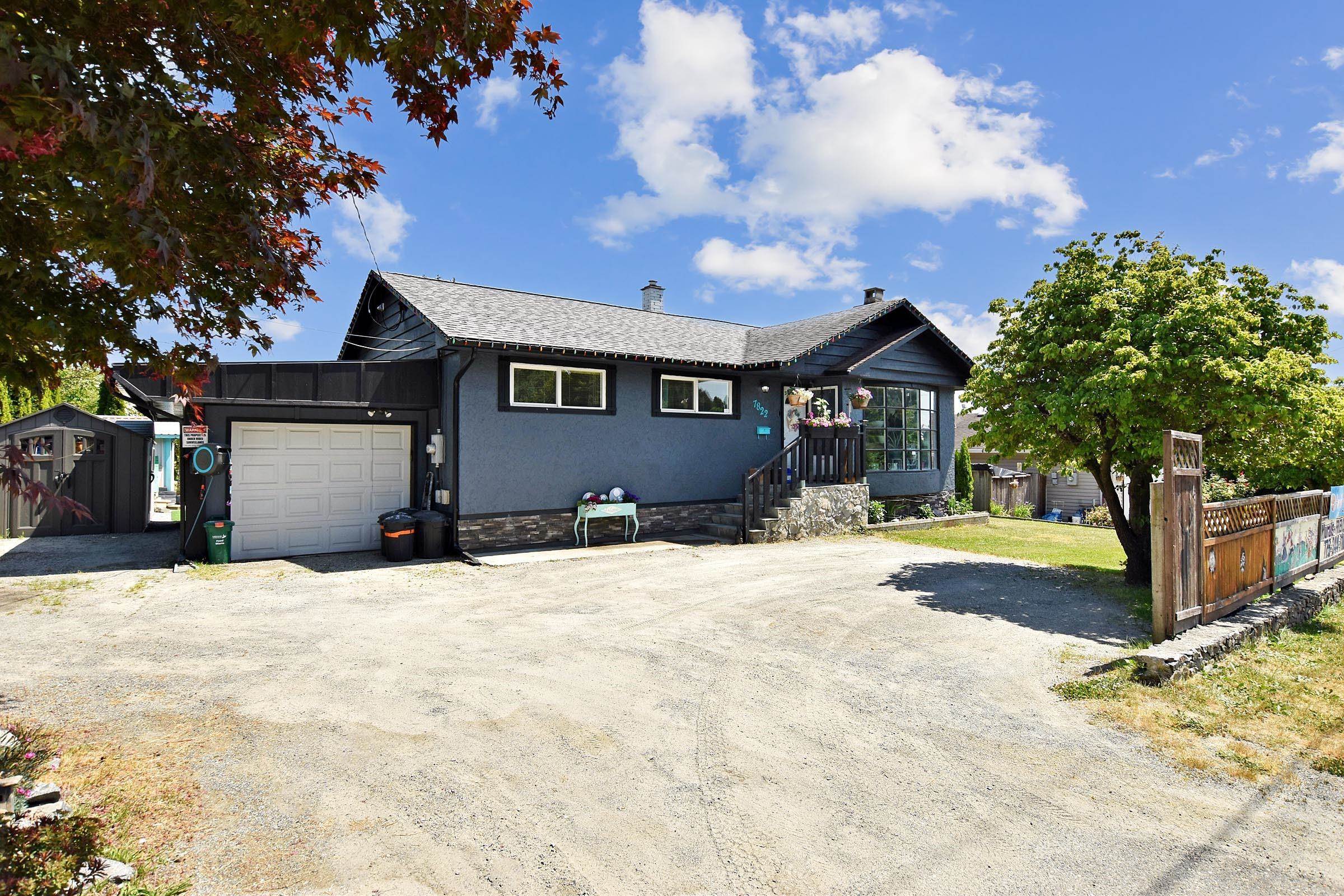Select your Favourite features

Highlights
Description
- Home value ($/Sqft)$518/Sqft
- Time on Houseful
- Property typeResidential
- StyleSplit entry
- CommunityShopping Nearby
- Median school Score
- Year built1961
- Mortgage payment
INVESTORS & DEVELOPERS take a look at this home as it's designated OCP Attached Multi Unit Residential, on a great corner lot with 12th Ave access. This home has been lovingly maintained, updated & cared for since the owners bought in 2016. There's plenty of space & versatility in this large 4 bed, 2 bath & a man cave home. Perfectly suited for a home based business & many upgrades all around. Including central air 2019, HWT 2016, new vinyl flooring 2023. Updated kitchen & bath upstairs 2023, looks lovely. Exterior upgrades, above ground salt water pool, garage roof & siding replaced 2021, home painted 2021. 8'x10' garden shed painted 2020 & a new 8'x20' workshop/shed. New roof & gutters. The back yard is like your own oasis with a 20'x20' gazebo, perfect for entertaining at home!
MLS®#R2991107 updated 6 months ago.
Houseful checked MLS® for data 6 months ago.
Home overview
Amenities / Utilities
- Heat source Forced air, natural gas
- Sewer/ septic Public sewer, sanitary sewer, storm sewer
Exterior
- Construction materials
- Foundation
- Roof
- Fencing Fenced
- # parking spaces 8
- Parking desc
Interior
- # full baths 2
- # total bathrooms 2.0
- # of above grade bedrooms
- Appliances Washer/dryer, dishwasher, refrigerator, cooktop
Location
- Community Shopping nearby
- Area Bc
- View No
- Water source Public
- Zoning description Res
Lot/ Land Details
- Lot dimensions 8500.0
Overview
- Lot size (acres) 0.2
- Basement information Full, finished
- Building size 2123.0
- Mls® # R2991107
- Property sub type Single family residence
- Status Active
- Virtual tour
- Tax year 2023
Rooms Information
metric
- Bedroom 3.861m X 4.851m
Level: Basement - Great room 11.659m X 3.353m
Level: Basement - Recreation room 7.315m X 3.937m
Level: Basement - Other 0.787m X 2.108m
Level: Basement - Utility 2.997m X 1.549m
Level: Basement - Kitchen 2.819m X 3.378m
Level: Main - Bedroom 2.743m X 3.073m
Level: Main - Den 2.286m X 5.055m
Level: Main - Dining room 2.286m X 3.378m
Level: Main - Living room 5.055m X 5.385m
Level: Main - Primary bedroom 3.099m X 3.454m
Level: Main - Foyer 1.727m X 1.753m
Level: Main - Bedroom 3.073m X 3.073m
Level: Main
SOA_HOUSEKEEPING_ATTRS
- Listing type identifier Idx

Lock your rate with RBC pre-approval
Mortgage rate is for illustrative purposes only. Please check RBC.com/mortgages for the current mortgage rates
$-2,933
/ Month25 Years fixed, 20% down payment, % interest
$
$
$
%
$
%

Schedule a viewing
No obligation or purchase necessary, cancel at any time
Nearby Homes
Real estate & homes for sale nearby












