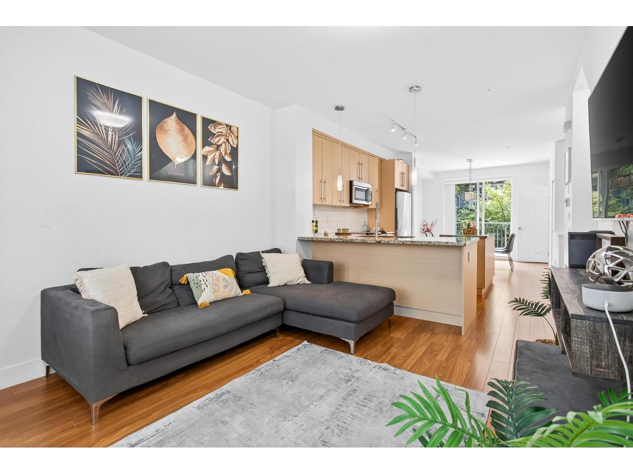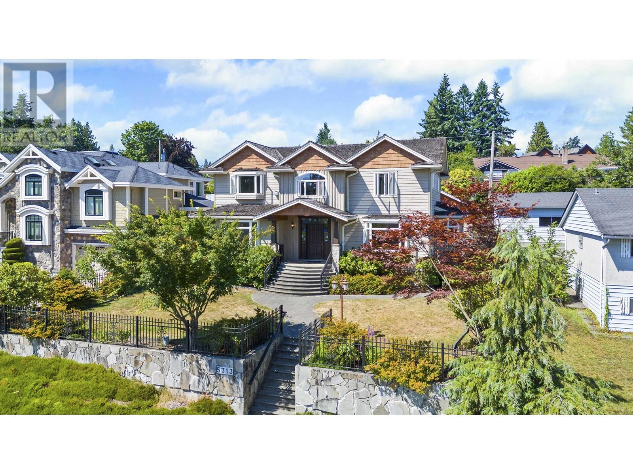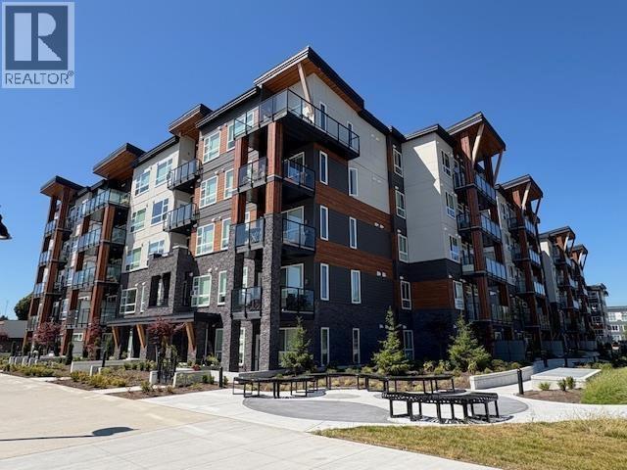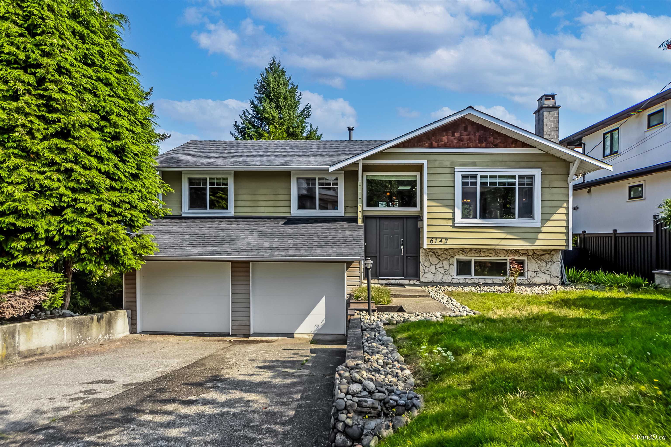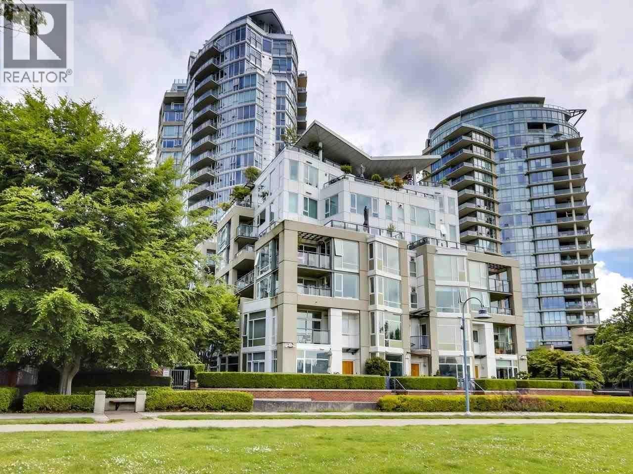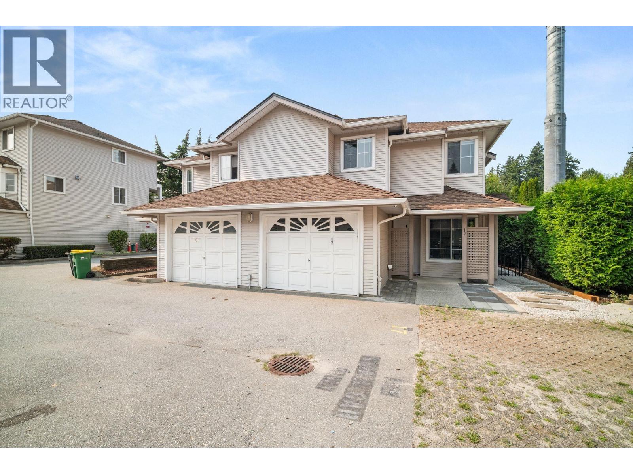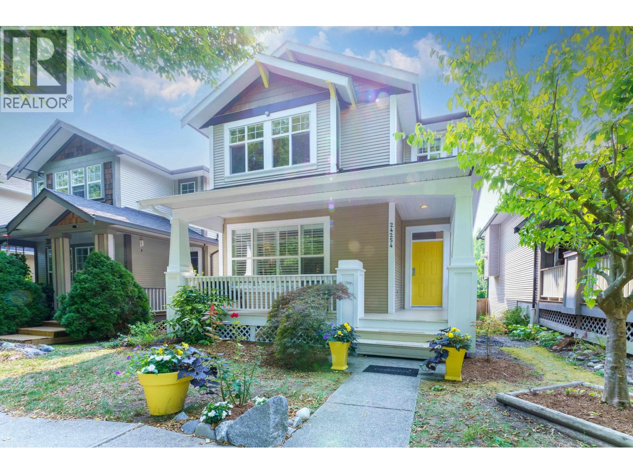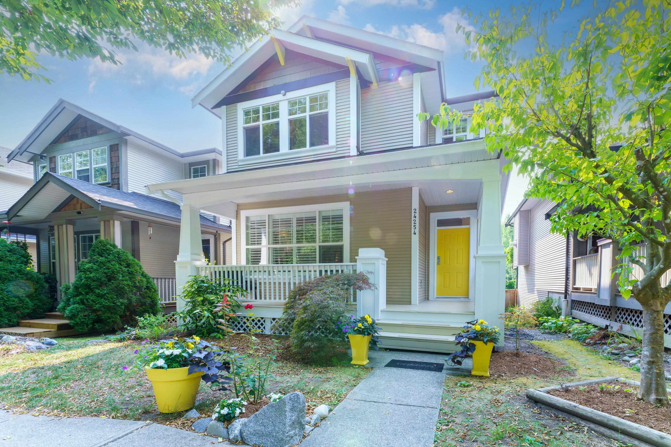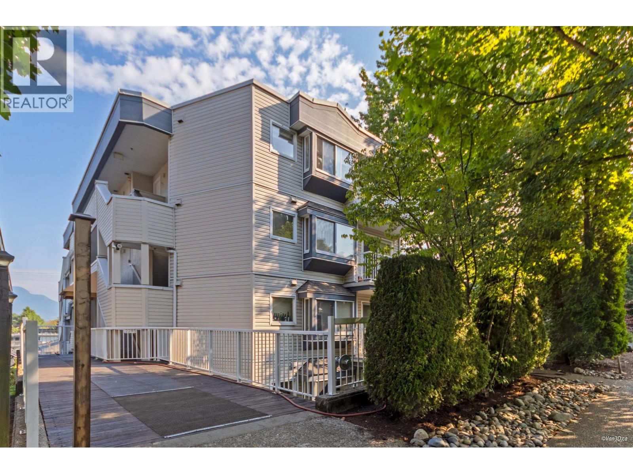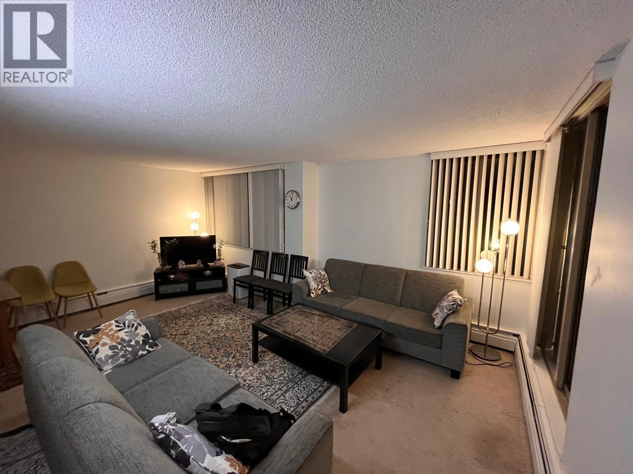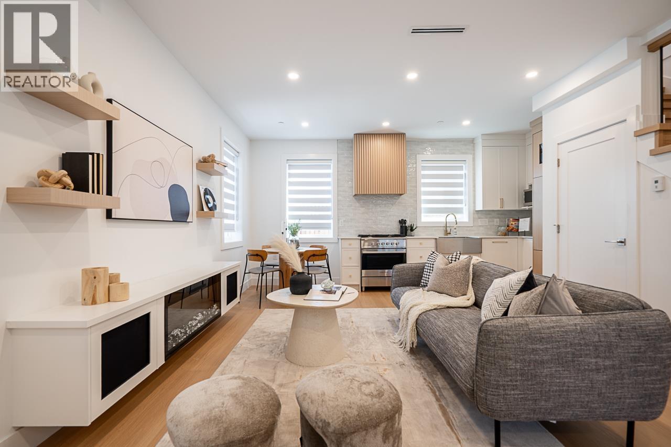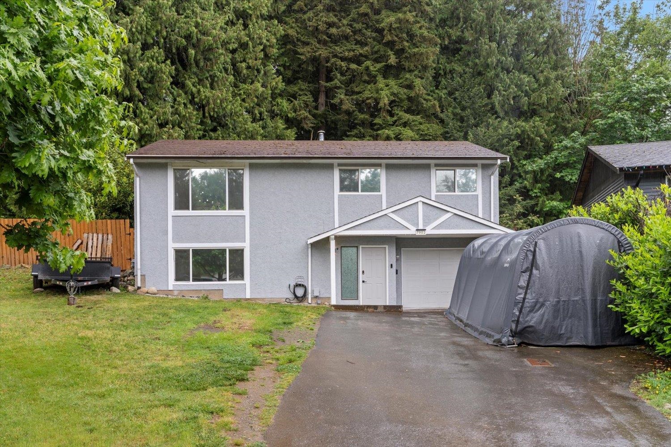
Highlights
Description
- Home value ($/Sqft)$536/Sqft
- Time on Houseful
- Property typeResidential
- StyleBasement entry
- Median school Score
- Year built1976
- Mortgage payment
Tucked away on a spacious lot in a peaceful cul-de-sac, this beautifully updated home offers privacy and a serene, park-like setting with mature trees and vibrant shrubs. Inside, you'll find a renovated kitchen with stainless steel appliances, updated cabinetry, counters, and backsplash, along with newer laminate flooring and a fully finished basement featuring a stylishly redone bathroom. Additional upgrades include air conditioning with a heat pump, a new furnace (2016), refreshed main bath (2021), all-new appliances, a covered deck, and a newly paved asphalt driveway (2021). The roof is in excellent condition, and the layout provides both comfort and functionality. Ideally located just five minutes from the West Coast Express and within walking distance to schools, and parks.
Home overview
- Heat source Forced air, heat pump, natural gas
- Sewer/ septic Public sewer, sanitary sewer
- Construction materials
- Foundation
- Roof
- Fencing Fenced
- # parking spaces 5
- Parking desc
- # full baths 2
- # total bathrooms 2.0
- # of above grade bedrooms
- Appliances Washer/dryer, dishwasher, refrigerator, stove
- Area Bc
- View No
- Water source Public
- Zoning description R558
- Lot dimensions 11273.0
- Lot size (acres) 0.26
- Basement information Finished
- Building size 1735.0
- Mls® # R3029420
- Property sub type Single family residence
- Status Active
- Tax year 2024
- Storage 1.6m X 3.404m
- Bedroom 2.489m X 3.251m
- Foyer 3.48m X 2.438m
- Living room 3.277m X 4.699m
- Utility 3.505m X 3.81m
- Living room 4.064m X 4.928m
Level: Main - Kitchen 2.896m X 3.632m
Level: Main - Bedroom 2.54m X 3.48m
Level: Main - Primary bedroom 3.48m X 4.343m
Level: Main - Dining room 2.286m X 2.896m
Level: Main - Bedroom 2.489m X 2.743m
Level: Main
- Listing type identifier Idx

$-2,480
/ Month

