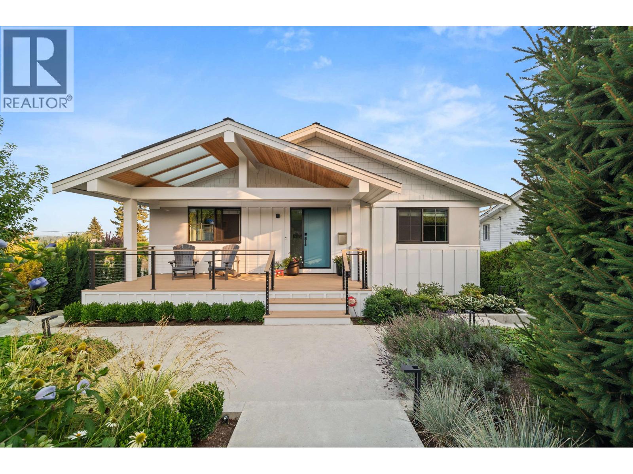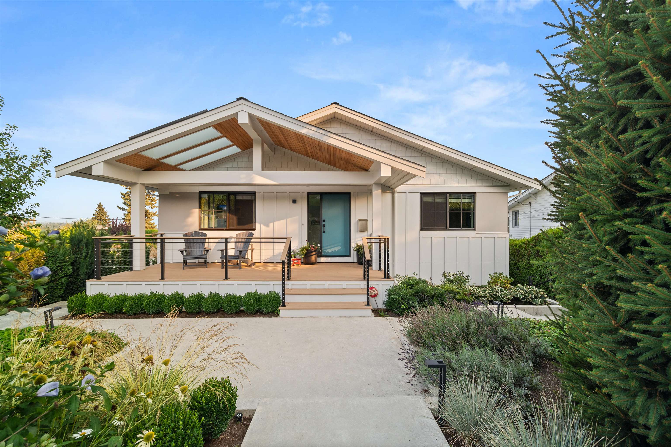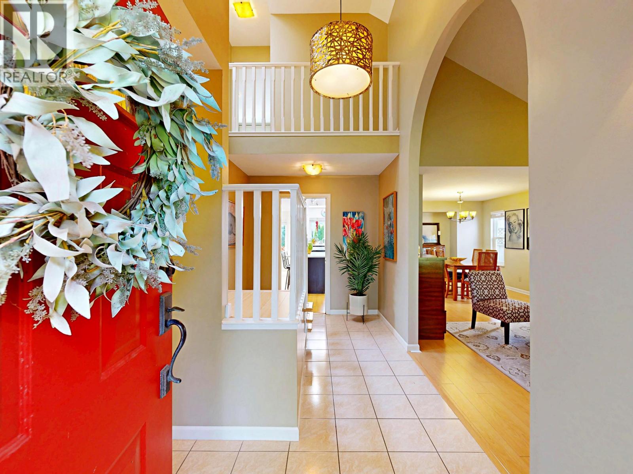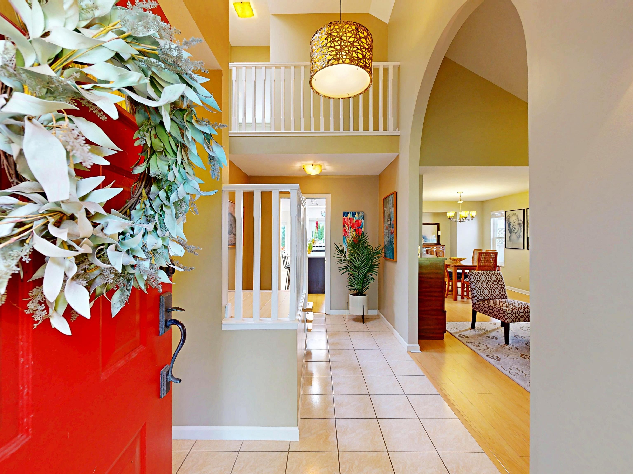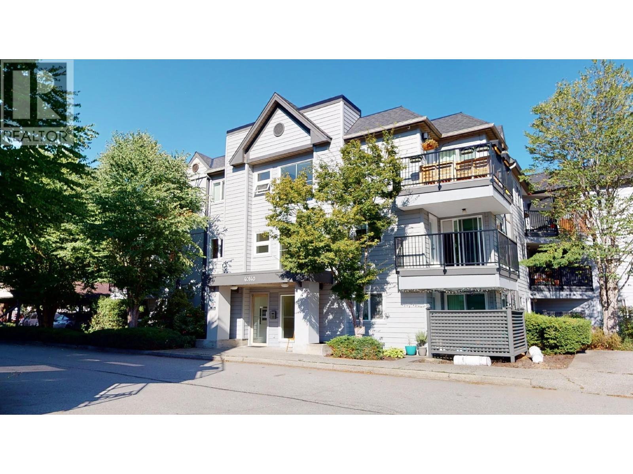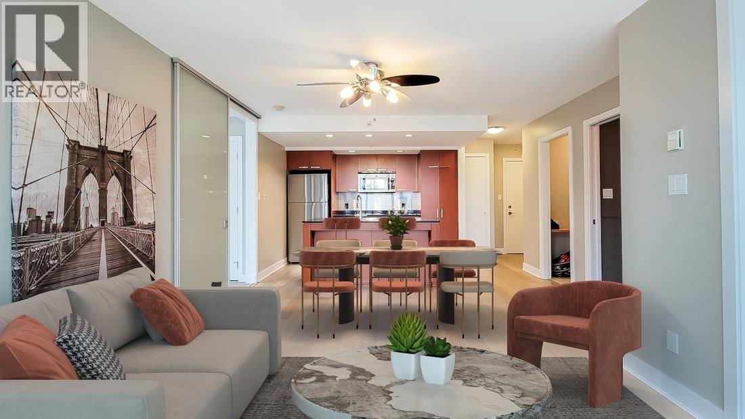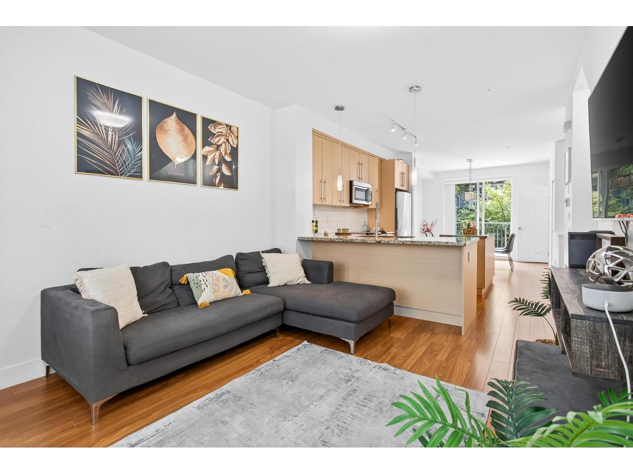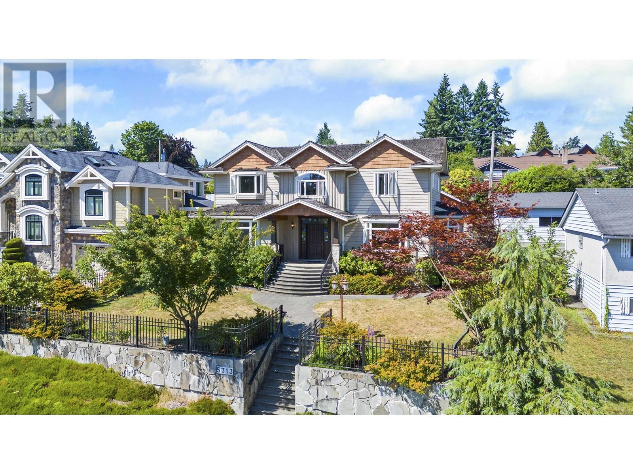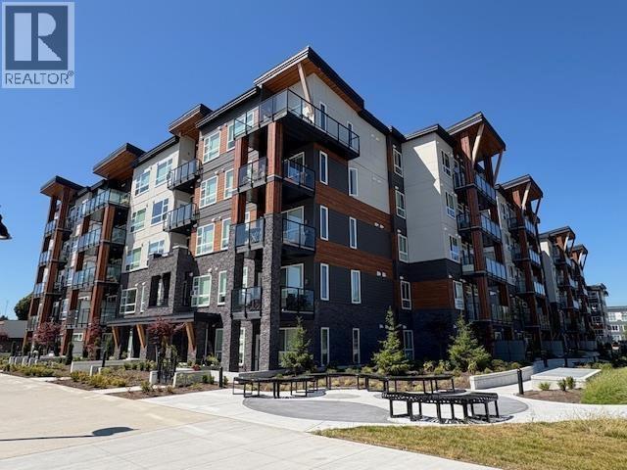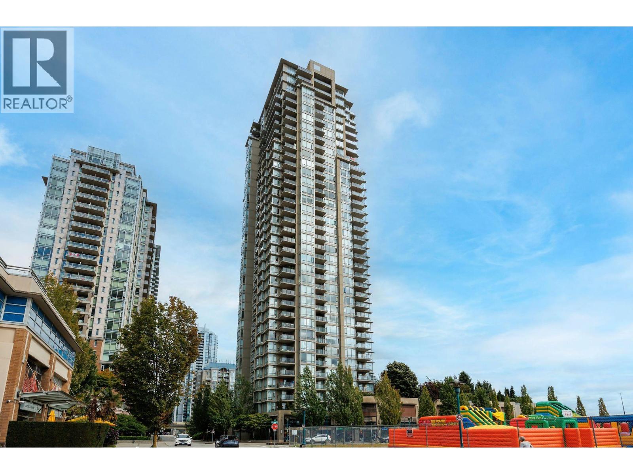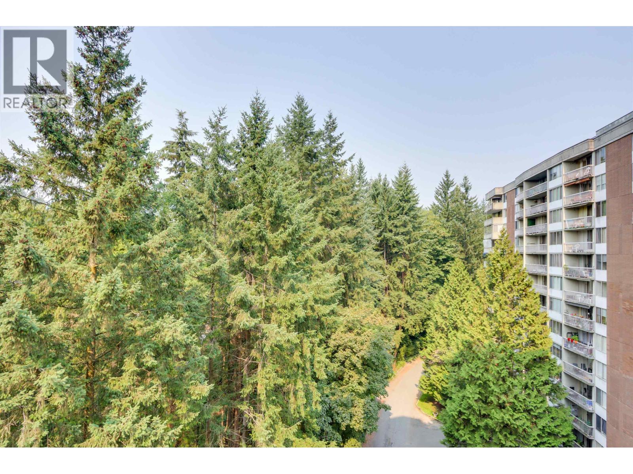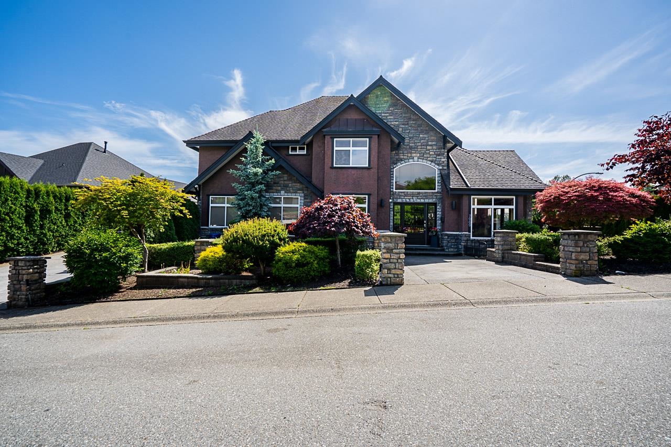
Highlights
Description
- Home value ($/Sqft)$293/Sqft
- Time on Houseful
- Property typeResidential
- CommunityShopping Nearby
- Median school Score
- Year built2003
- Mortgage payment
Welcome to your dream home! This stunning 3 story home offers over 4000 sq ft of beautiful designed living space, perfect blend of luxury and functionality. Situated in Mission's most desirable neighbourhood of College Heights! Open concept living with high ceilings with expansive windows that bring in natural light and premium finishes throughout. Gourmet kitchen boasts quartz counter tops with 2 ovens. Upstairs you will find 3 generous sized bedrooms including primary suite with spa like ensuite and walk in closet. Downstairs features a full bar with bathroom & theatre room ready to entertain the family. Wth multiple living areas, home office, private dining area, ample storage and double car garage, this is a one-of-a kind property you do not want to miss! Book your showing today!
Home overview
- Heat source Forced air, natural gas
- Sewer/ septic Public sewer, sanitary sewer
- Construction materials
- Foundation
- Roof
- Fencing Fenced
- # parking spaces 8
- Parking desc
- # full baths 3
- # half baths 1
- # total bathrooms 4.0
- # of above grade bedrooms
- Appliances Washer/dryer, dishwasher, refrigerator, stove
- Community Shopping nearby
- Area Bc
- View Yes
- Water source Public
- Zoning description R558
- Lot dimensions 6027.0
- Lot size (acres) 0.14
- Basement information Finished
- Building size 4426.0
- Mls® # R3015784
- Property sub type Single family residence
- Status Active
- Tax year 2024
- Primary bedroom 5.563m X 7.849m
Level: Above - Bedroom 4.039m X 3.48m
Level: Above - Bedroom 5.08m X 4.547m
Level: Above - Walk-in closet 1.88m X 5.105m
Level: Above - Games room 4.699m X 5.283m
Level: Basement - Flex room 5.486m X 2.743m
Level: Basement - Storage 1.905m X 1.575m
Level: Basement - Media room 9.22m X 3.378m
Level: Basement - Utility 2.235m X 1.981m
Level: Basement - Recreation room 4.75m X 6.35m
Level: Basement - Living room 5.74m X 3.378m
Level: Main - Dining room 5.512m X 3.962m
Level: Main - Kitchen 5.004m X 6.426m
Level: Main - Office 4.242m X 4.064m
Level: Main - Foyer 4.42m X 2.692m
Level: Main - Family room 4.902m X 3.581m
Level: Main
- Listing type identifier Idx

$-3,464
/ Month

