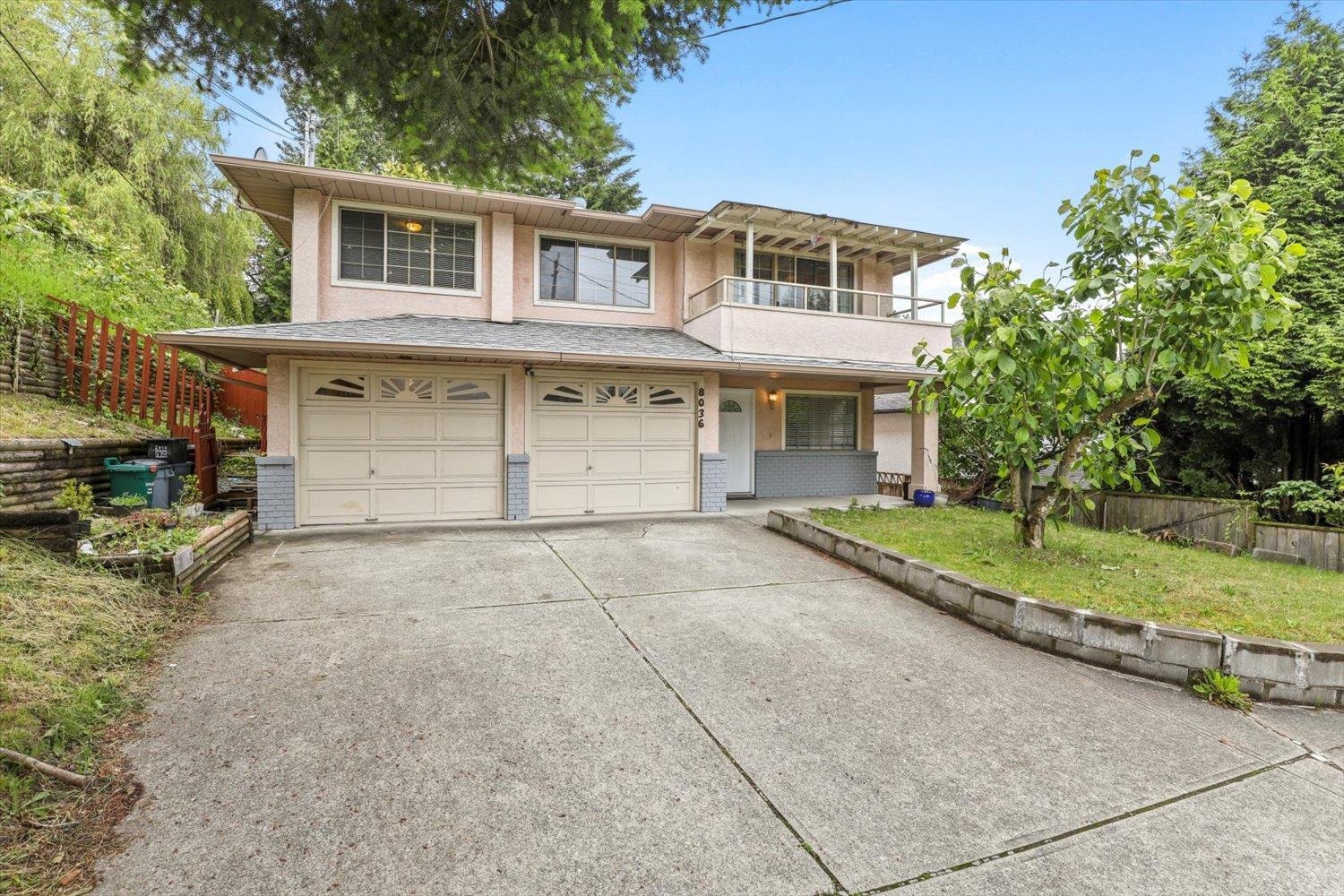Select your Favourite features

8036 Cedar Street
For Sale
140 Days
$939,000 $30K
$909,000
6 beds
3 baths
2,274 Sqft
8036 Cedar Street
For Sale
140 Days
$939,000 $30K
$909,000
6 beds
3 baths
2,274 Sqft
Highlights
Description
- Home value ($/Sqft)$400/Sqft
- Time on Houseful
- Property typeResidential
- CommunityShopping Nearby
- Median school Score
- Year built1992
- Mortgage payment
Don't miss out this 6br + 3 full baths situated on 7500sqft lot, spacious 2300 sqft. Features: Central A/C, Newer hot water tank, paint, 2 newer sets of washer/dryer, BI vacuum, Roof 2008, 2 double garage plus 4-5 parking spots at front, Easy to turn around, from balcony, back patio with private backyard, Bonus: all 3 baths has remote bidet. Newly renovated 3br on Main as mortgage helper with newer appliances, has its own laundry, another set of laundry in garage. Very bright and spacious. OPEN:Sun, Sept 28th, 2:30-4pm.
MLS®#R3010880 updated 3 weeks ago.
Houseful checked MLS® for data 3 weeks ago.
Home overview
Amenities / Utilities
- Heat source Forced air, natural gas
- Sewer/ septic Public sewer, sanitary sewer, storm sewer
Exterior
- Construction materials
- Foundation
- Roof
- Fencing Fenced
- # parking spaces 5
- Parking desc
Interior
- # full baths 3
- # total bathrooms 3.0
- # of above grade bedrooms
- Appliances Washer/dryer, dishwasher, refrigerator, stove
Location
- Community Shopping nearby
- Area Bc
- View No
- Water source Public
- Zoning description Res
Lot/ Land Details
- Lot dimensions 7500.0
Overview
- Lot size (acres) 0.17
- Basement information None
- Building size 2274.0
- Mls® # R3010880
- Property sub type Single family residence
- Status Active
- Tax year 2024
Rooms Information
metric
- Other 3.404m X 4.14m
Level: Above - Eating area 2.413m X 3.023m
Level: Above - Living room 4.394m X 7.772m
Level: Above - Bedroom 3.327m X 2.946m
Level: Above - Kitchen 3.861m X 2.616m
Level: Above - Primary bedroom 3.556m X 4.191m
Level: Above - Bedroom 4.267m X 2.972m
Level: Above - Bedroom 3.251m X 4.521m
Level: Main - Bedroom 2.921m X 3.2m
Level: Main - Foyer 1.956m X 5.41m
Level: Main - Living room 3.175m X 4.445m
Level: Main - Kitchen 3.835m X 3.759m
Level: Main - Bedroom 3.505m X 2.337m
Level: Main
SOA_HOUSEKEEPING_ATTRS
- Listing type identifier Idx

Lock your rate with RBC pre-approval
Mortgage rate is for illustrative purposes only. Please check RBC.com/mortgages for the current mortgage rates
$-2,424
/ Month25 Years fixed, 20% down payment, % interest
$
$
$
%
$
%

Schedule a viewing
No obligation or purchase necessary, cancel at any time
Nearby Homes
Real estate & homes for sale nearby












