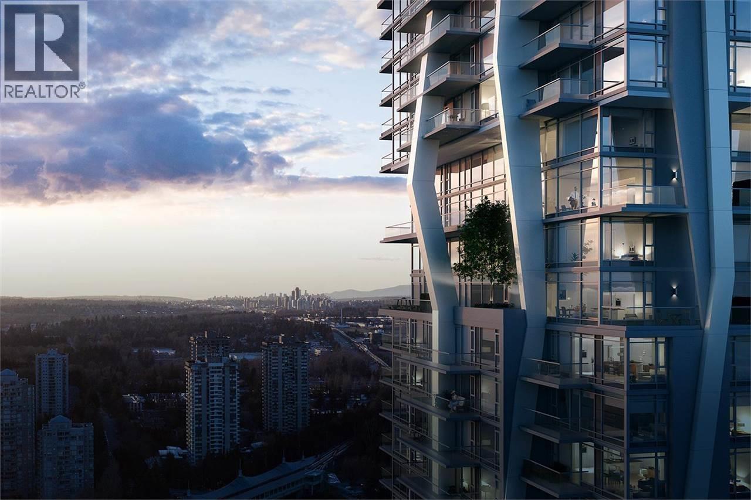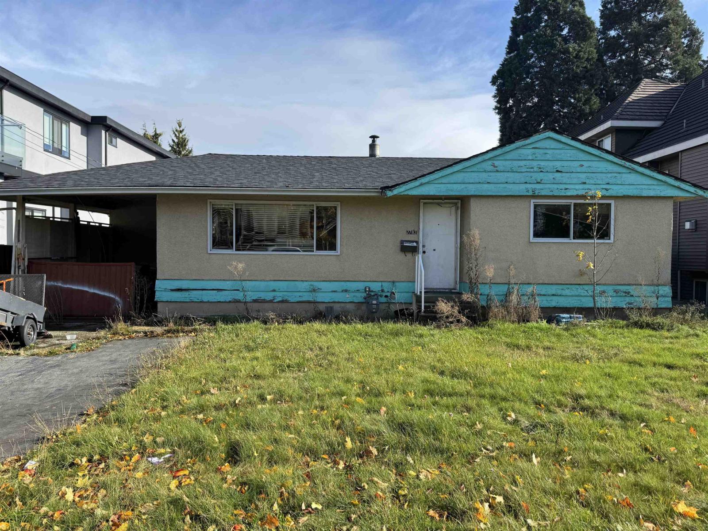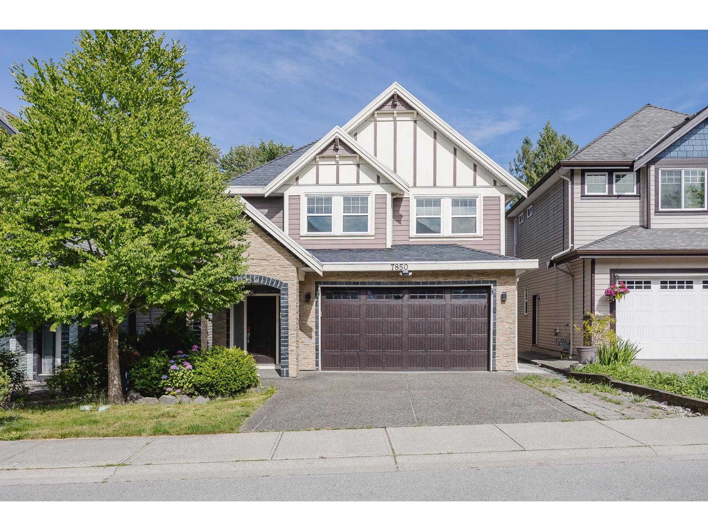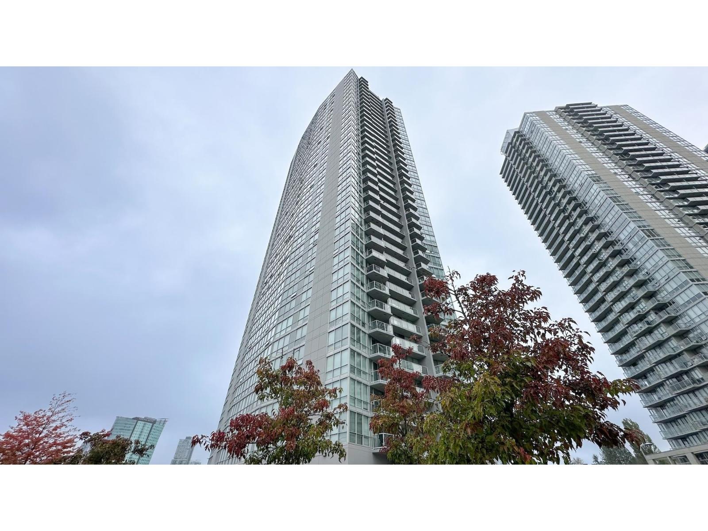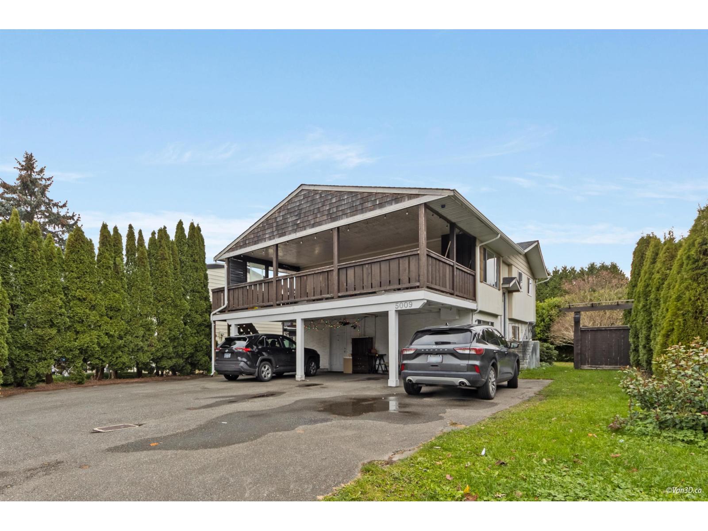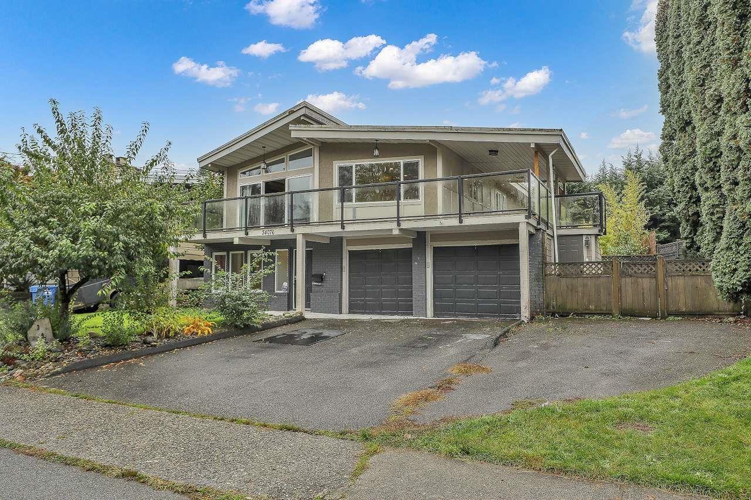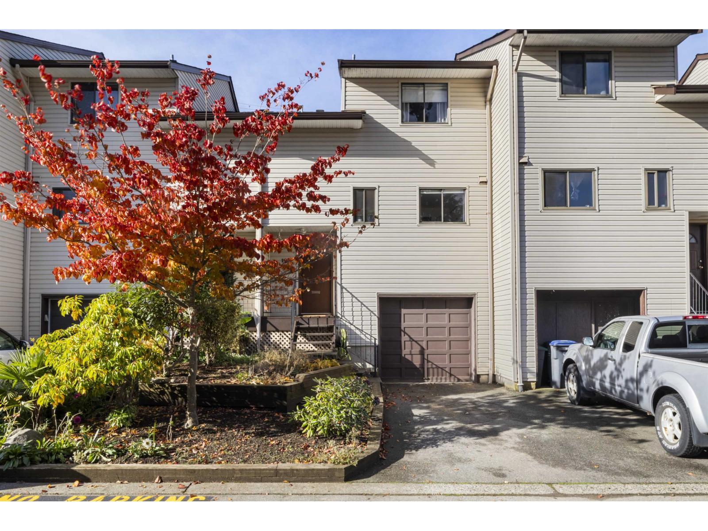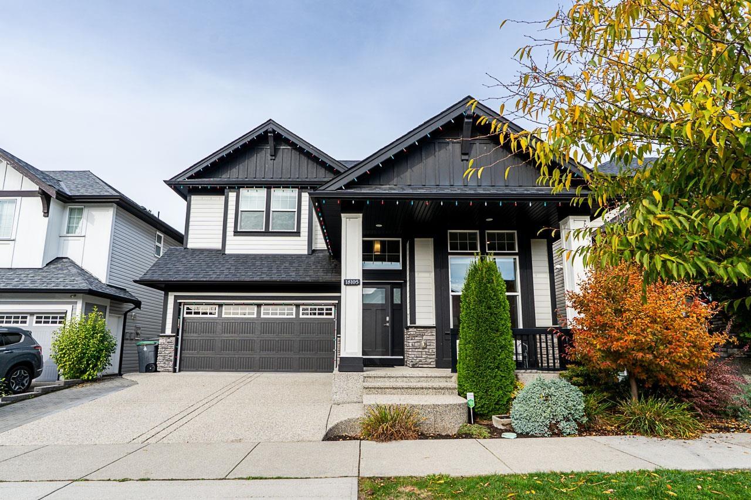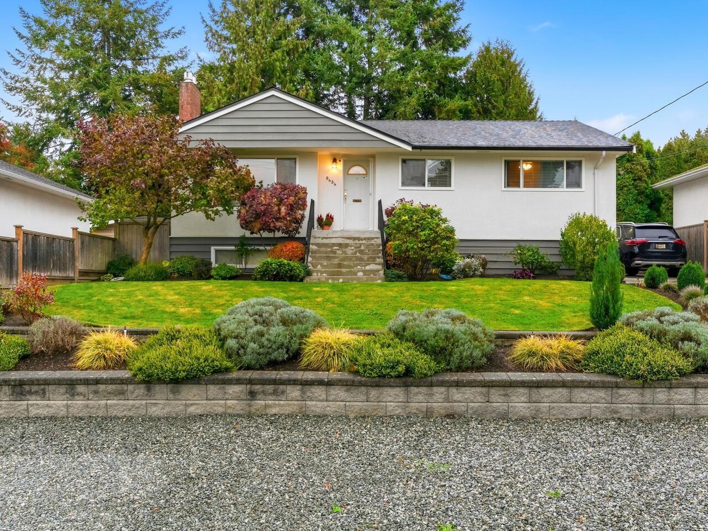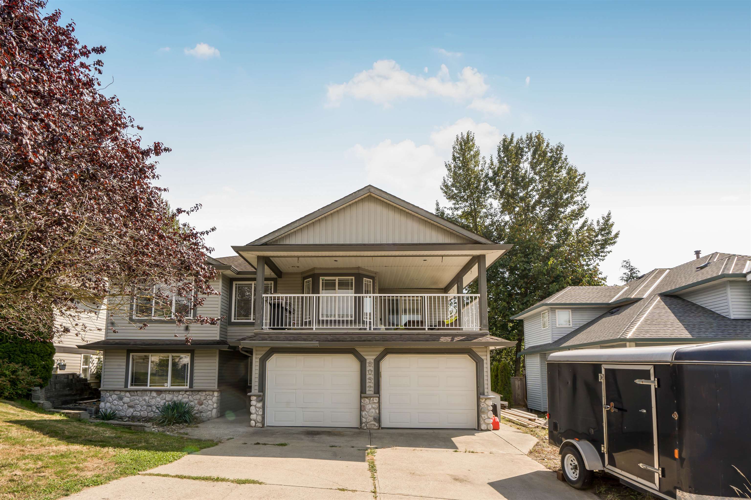
Highlights
Description
- Home value ($/Sqft)$414/Sqft
- Time on Houseful
- Property typeResidential
- StyleBasement entry
- CommunityShopping Nearby
- Median school Score
- Year built2003
- Mortgage payment
Open-concept family home in sought-after College Heights! Filled with natural light, this residence features a spacious master suite and a bright, airy layout perfect for everyday living or entertaining. Enjoy valley views from the expansive front deck while the private backyard offers a peaceful retreat for children, pets, or gardening. Set on a generous 6,300+ sq. ft. lot, the property provides ample outdoor space and privacy. Basement with separate entry waiting for your ideas. A rare blend of comfort and location, this home is ready for your next chapter. Priced to sell!
MLS®#R3047095 updated 1 month ago.
Houseful checked MLS® for data 1 month ago.
Home overview
Amenities / Utilities
- Heat source Forced air
- Sewer/ septic Public sewer
Exterior
- Construction materials
- Foundation
- Roof
- Fencing Fenced
- # parking spaces 6
- Parking desc
Interior
- # full baths 2
- # half baths 1
- # total bathrooms 3.0
- # of above grade bedrooms
- Appliances Washer/dryer, dishwasher, refrigerator, stove
Location
- Community Shopping nearby
- Area Bc
- View Yes
- Water source Public
- Zoning description R558
Lot/ Land Details
- Lot dimensions 6394.0
Overview
- Lot size (acres) 0.15
- Basement information Partial, partially finished, exterior entry
- Building size 2391.0
- Mls® # R3047095
- Property sub type Single family residence
- Status Active
- Tax year 2024
Rooms Information
metric
- Other 4.978m X 12.167m
Level: Basement - Flex room 2.515m X 3.226m
Level: Basement - Recreation room 5.486m X 3.531m
Level: Basement - Dining room 3.15m X 5.359m
Level: Main - Bedroom 3.073m X 2.54m
Level: Main - Living room 5.588m X 3.759m
Level: Main - Primary bedroom 6.274m X 3.912m
Level: Main - Kitchen 3.302m X 4.318m
Level: Main - Bedroom 3.073m X 2.769m
Level: Main
SOA_HOUSEKEEPING_ATTRS
- Listing type identifier Idx

Lock your rate with RBC pre-approval
Mortgage rate is for illustrative purposes only. Please check RBC.com/mortgages for the current mortgage rates
$-2,640
/ Month25 Years fixed, 20% down payment, % interest
$
$
$
%
$
%

Schedule a viewing
No obligation or purchase necessary, cancel at any time
Nearby Homes
Real estate & homes for sale nearby



