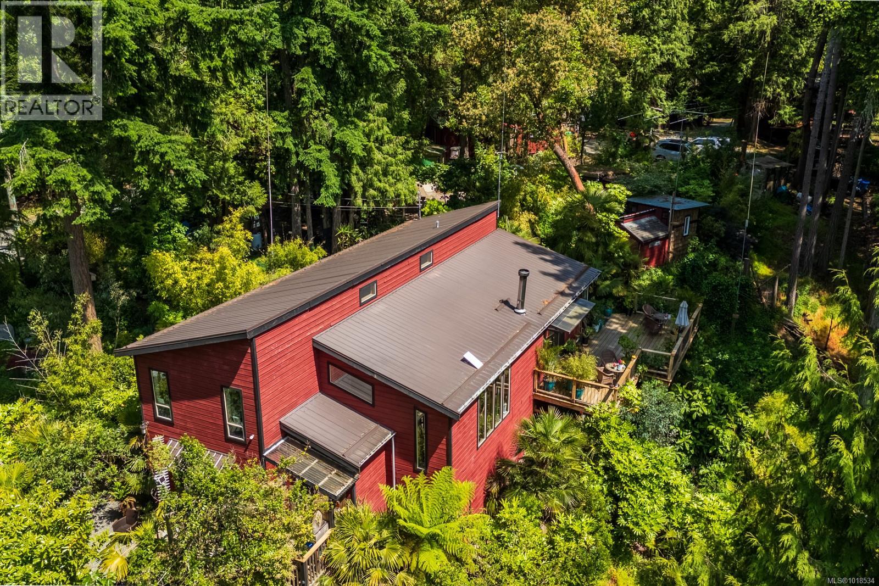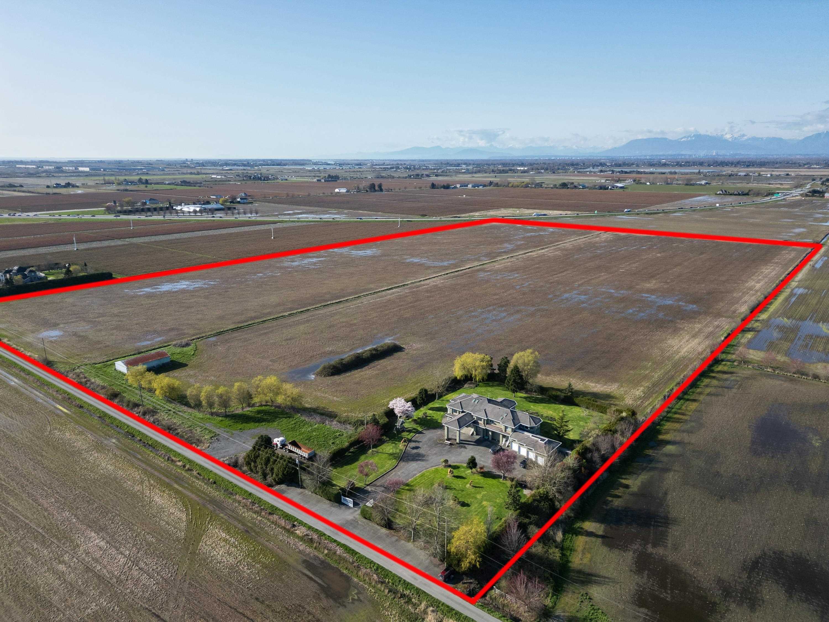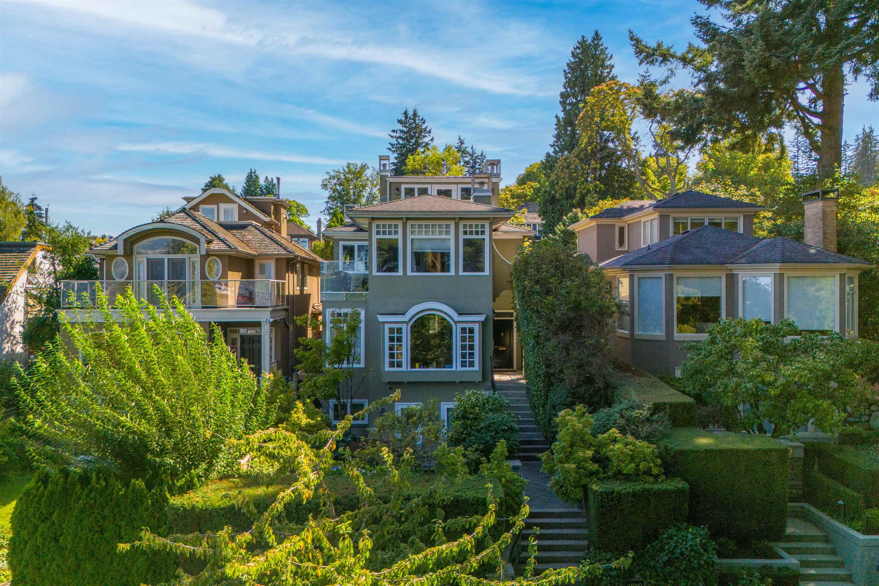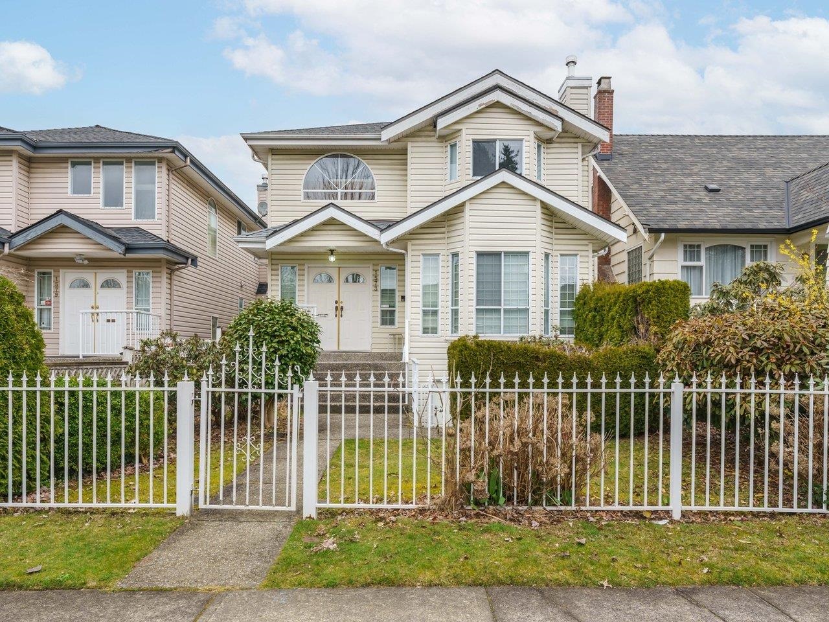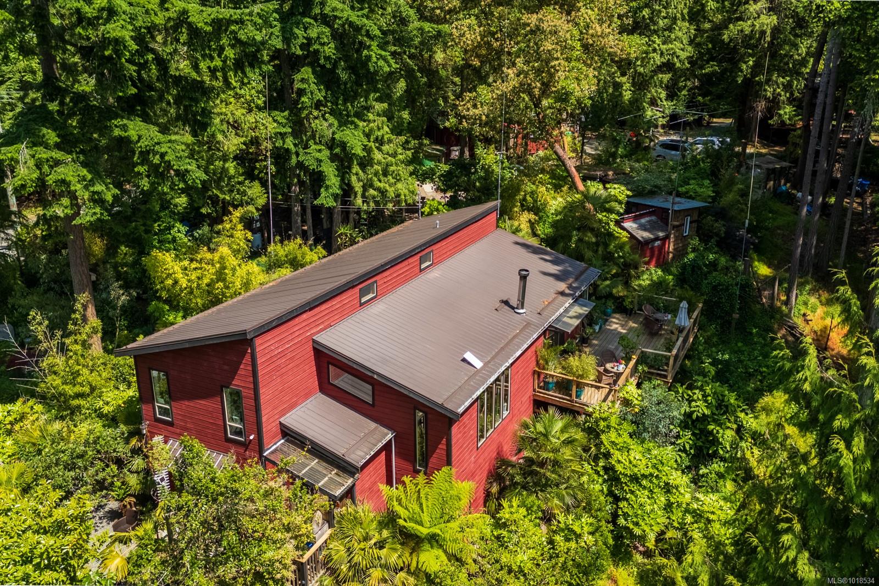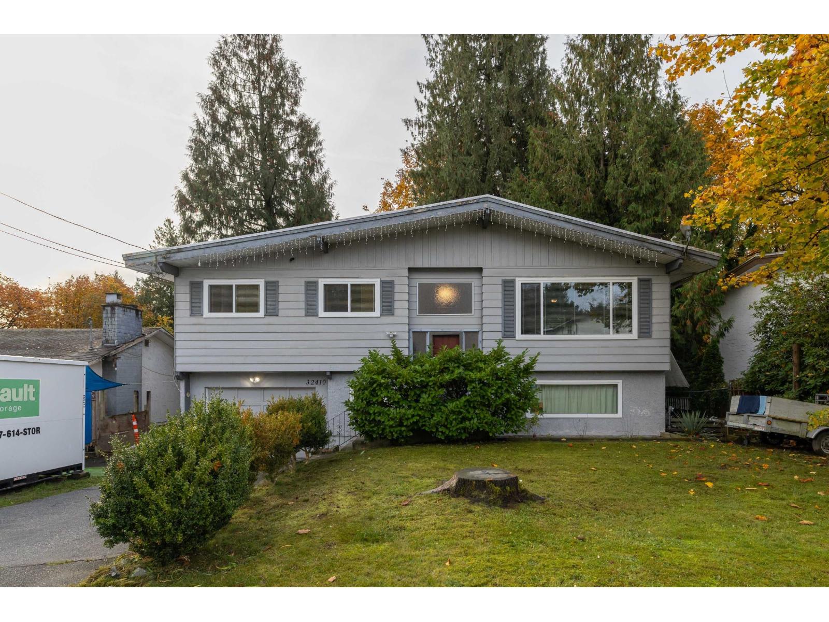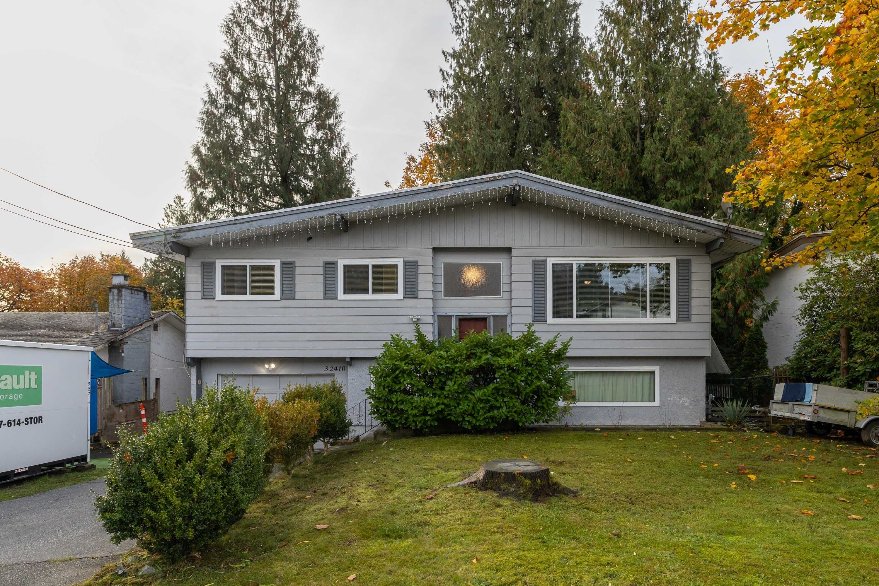Select your Favourite features
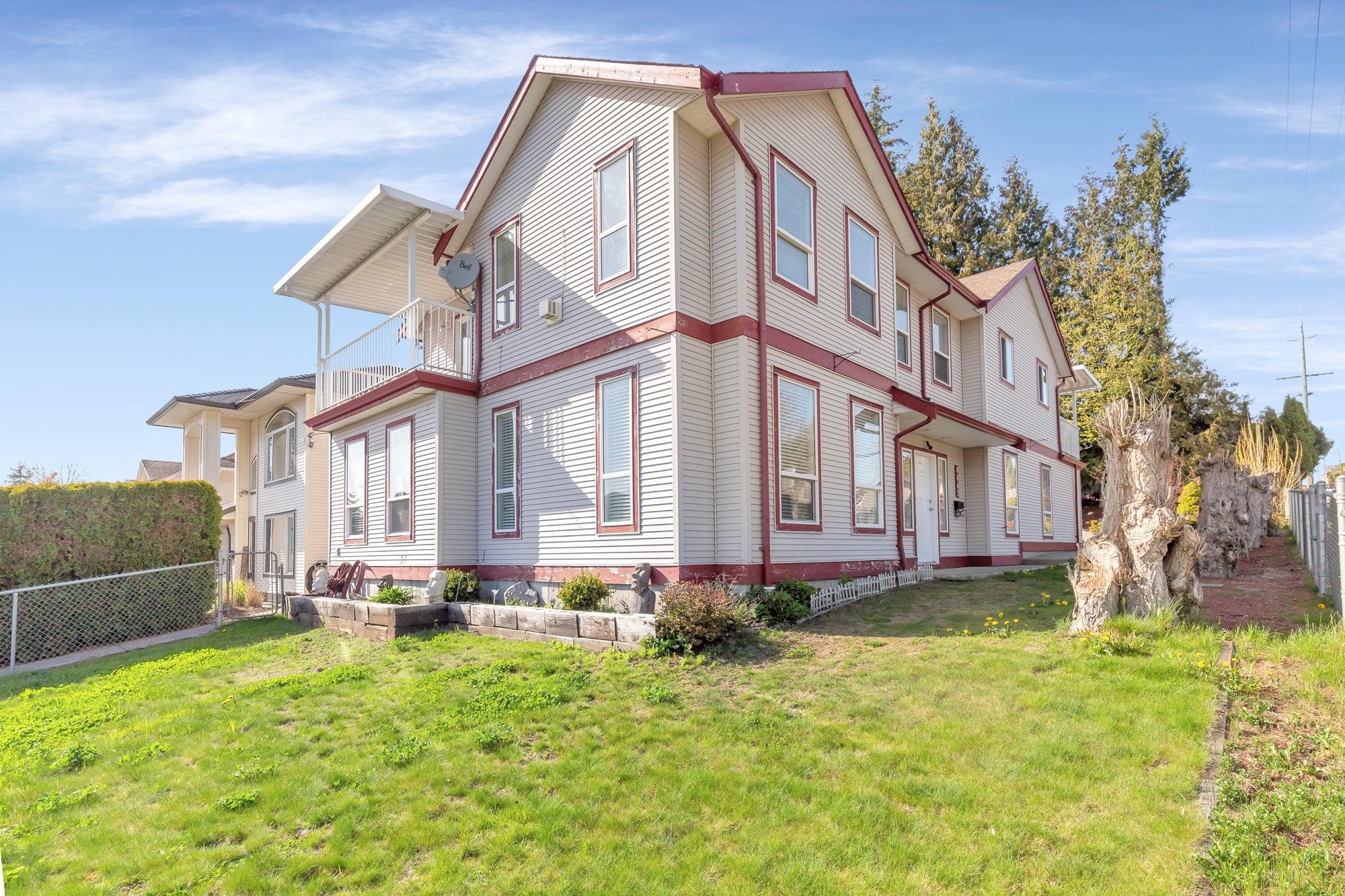
Highlights
Description
- Home value ($/Sqft)$440/Sqft
- Time on Houseful
- Property typeResidential
- StyleBasement entry
- CommunityShopping Nearby
- Median school Score
- Year built1999
- Mortgage payment
ABSOLUTLEY STUNNING BASEMENT ENTRY HOME !!! This 5 bed(could be 6)/4 bath home is PERFECT for a large family or anyone looking for a great property to earn rental INCOME!!! 4 (could be 5) bedrooms for upstairs, plus a 2-bedroom unauthorized suite w/ separate. entrance & separate cul-de-sac parking. The upstairs has a dbl. garage & TWO driveways adjacent to each other, so there's room for the whole family to park their vehicles, even space for an RV! The homes layout is great w/ a large tiled foyer & rec-room for upstairs use , great-room style living/dining area w/ gas FP, private deck off the master to take in beautiful Southern views & a 2nd deck off the kitchen/family room as well. Close to EVERYTHING!!!
MLS®#R3063298 updated 1 day ago.
Houseful checked MLS® for data 1 day ago.
Home overview
Amenities / Utilities
- Heat source Forced air, natural gas
- Sewer/ septic Public sewer, sanitary sewer, storm sewer
Exterior
- Construction materials
- Foundation
- Roof
- # parking spaces 6
- Parking desc
Interior
- # full baths 3
- # half baths 1
- # total bathrooms 4.0
- # of above grade bedrooms
- Appliances Washer, dryer, dishwasher, refrigerator, stove
Location
- Community Shopping nearby
- Area Bc
- Water source Public
- Zoning description R558
Lot/ Land Details
- Lot dimensions 6100.0
Overview
- Lot size (acres) 0.14
- Basement information Finished, exterior entry
- Building size 2614.0
- Mls® # R3063298
- Property sub type Single family residence
- Status Active
- Tax year 2025
Rooms Information
metric
- Bedroom 2.946m X 3.912m
Level: Basement - Kitchen 2.591m X 3.2m
Level: Basement - Foyer 3.048m X 3.556m
Level: Basement - Recreation room 4.369m X 4.623m
Level: Basement - Bedroom 2.972m X 3.099m
Level: Basement - Living room 2.972m X 4.267m
Level: Basement - Laundry 2.057m X 4.166m
Level: Basement - Primary bedroom 3.378m X 4.191m
Level: Main - Eating area 1.829m X 2.261m
Level: Main - Bedroom 3.073m X 3.175m
Level: Main - Dining room 3.073m X 3.404m
Level: Main - Living room 4.496m X 4.597m
Level: Main - Bedroom 3.048m X 3.073m
Level: Main - Kitchen 3.962m X 4.293m
Level: Main
SOA_HOUSEKEEPING_ATTRS
- Listing type identifier Idx

Lock your rate with RBC pre-approval
Mortgage rate is for illustrative purposes only. Please check RBC.com/mortgages for the current mortgage rates
$-3,069
/ Month25 Years fixed, 20% down payment, % interest
$
$
$
%
$
%

Schedule a viewing
No obligation or purchase necessary, cancel at any time
Nearby Homes
Real estate & homes for sale nearby

