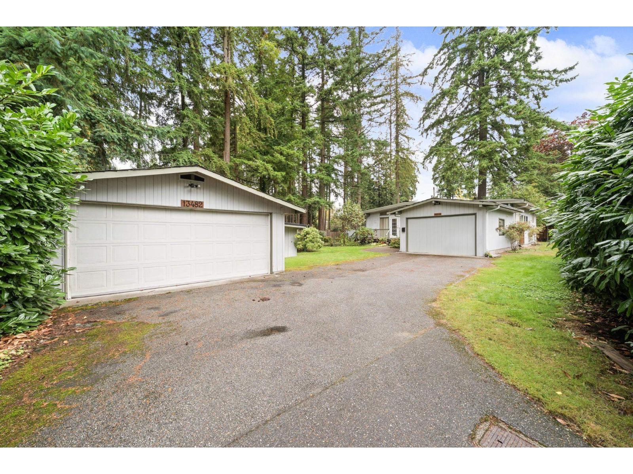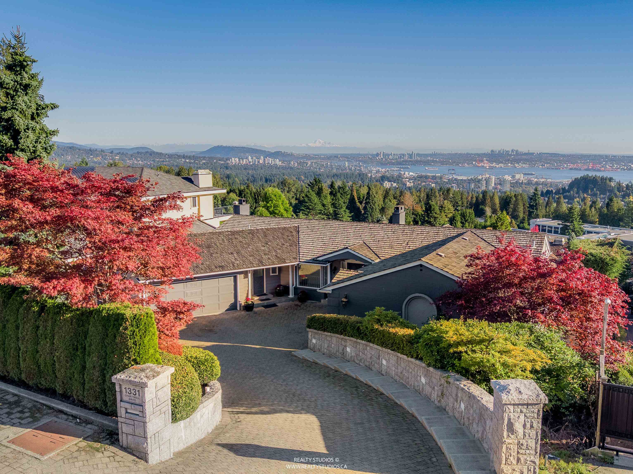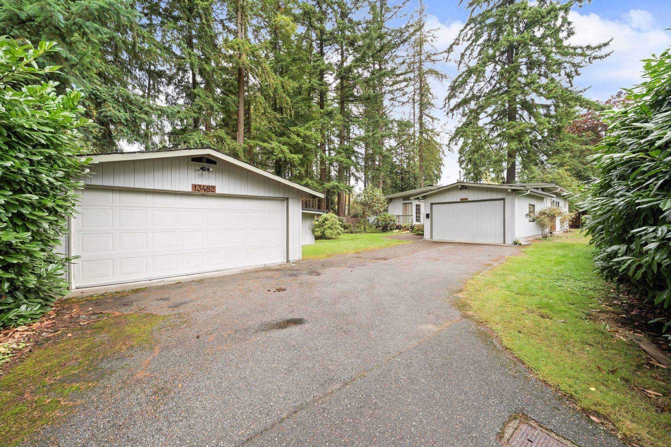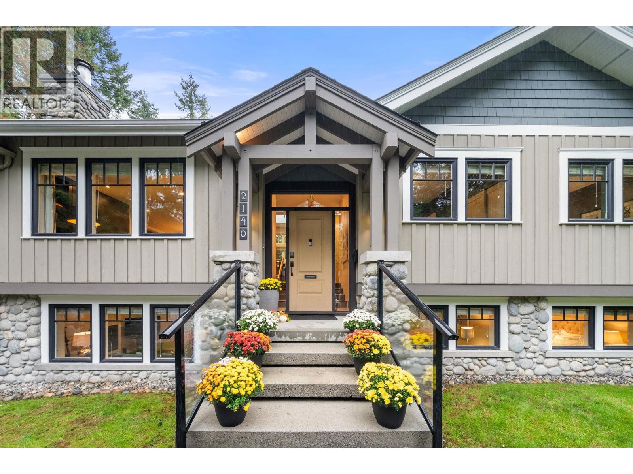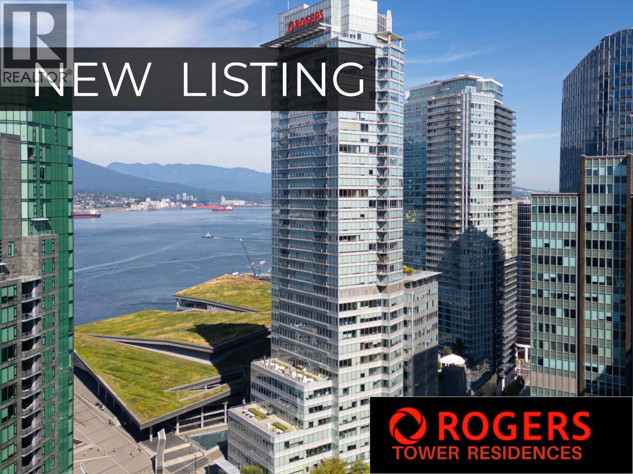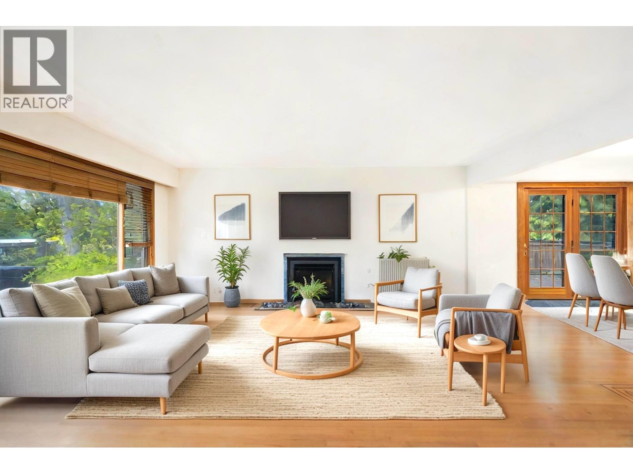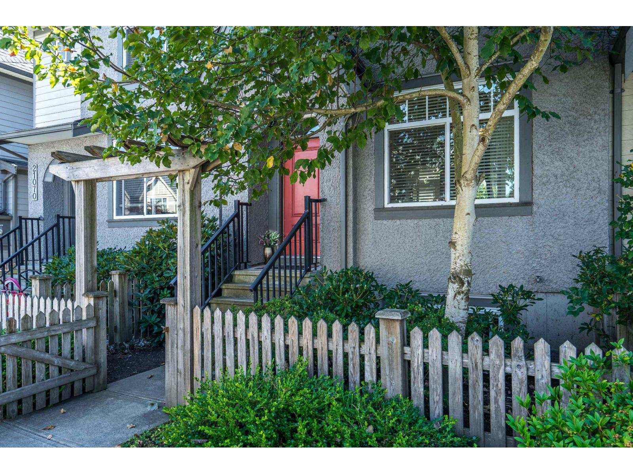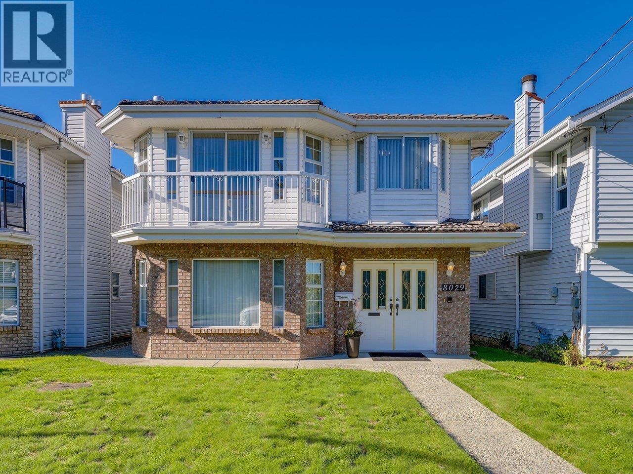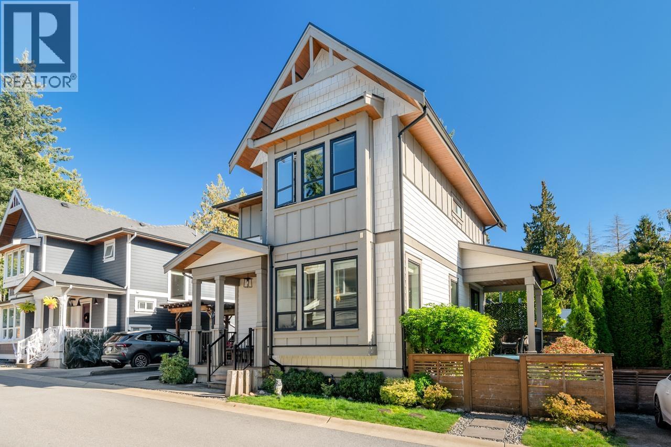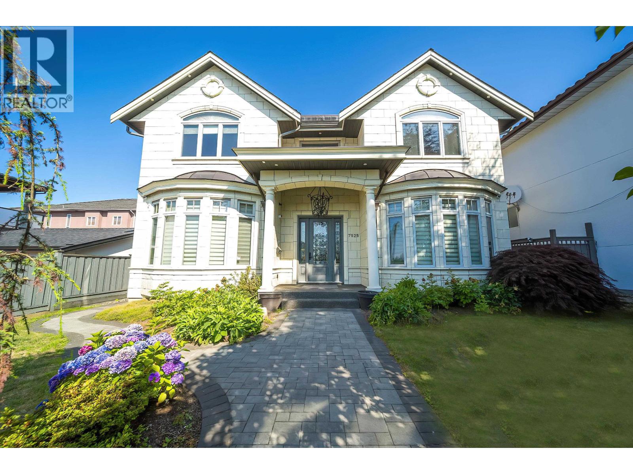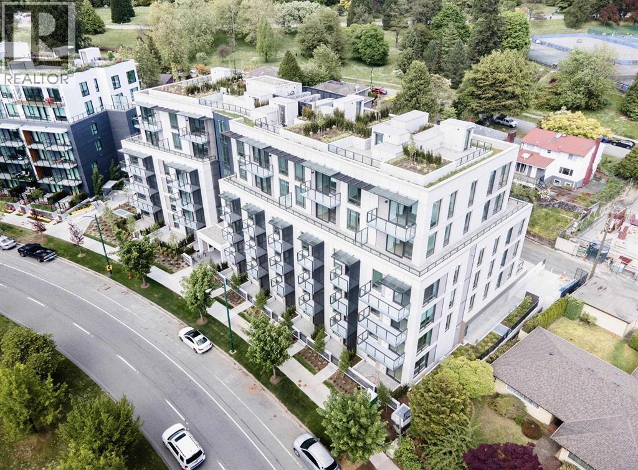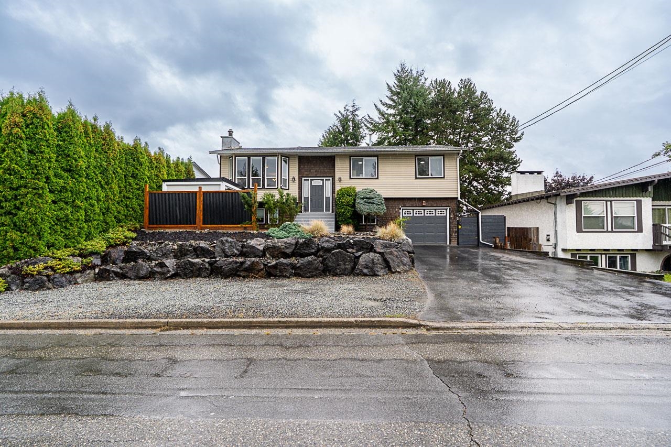
Highlights
Description
- Home value ($/Sqft)$471/Sqft
- Time on Houseful
- Property typeResidential
- StyleBasement entry, split entry
- CommunityShopping Nearby
- Median school Score
- Year built1980
- Mortgage payment
Welcome to this well-kept family home in a quiet, sought-after neighborhood. Sitting on a large lot with excellent curb appeal, it offers parking for seven plus ample street parking. The main floor boasts a spacious kitchen, dining area, sunken living room with hardwood floors, bright sun deck/sunroom, a primary suite with 3-piece ensuite, two additional bedrooms, and a 4-piece bath. The versatile lower level with 9' ceilings can serve as a 1-bedroom RENTAL SUITE or be enjoyed as a gym/rec space. Additional highlights include a SEPARATE HOME OFFICE, upgraded sub-panel, air conditioning, and newer furnace, making this turn-key home truly move-in ready. With a huge backyard ideal for entertaining and family fun, this property blends comfort, function, and lifestyle into one complete package.
Home overview
- Heat source Forced air
- Sewer/ septic Community, sanitary sewer, storm sewer
- Construction materials
- Foundation
- Roof
- # parking spaces 7
- Parking desc
- # full baths 3
- # total bathrooms 3.0
- # of above grade bedrooms
- Appliances Washer/dryer, dishwasher, refrigerator, stove
- Community Shopping nearby
- Area Bc
- View Yes
- Water source Public
- Zoning description R558
- Directions C3f1bb4675b67d9f72549e478d729d56
- Lot dimensions 6407.0
- Lot size (acres) 0.15
- Basement information Finished
- Building size 2124.0
- Mls® # R3054547
- Property sub type Single family residence
- Status Active
- Tax year 2025
- Kitchen 2.337m X 3.124m
- Living room 4.14m X 4.242m
- Dining room 3.048m X 3.81m
- Bedroom 3.734m X 3.175m
- Dining room 3.302m X 2.946m
Level: Main - Living room 4.724m X 4.42m
Level: Main - Solarium 2.388m X 4.775m
Level: Main - Kitchen 3.302m X 3.988m
Level: Main - Primary bedroom 3.607m X 4.115m
Level: Main - Bedroom 3.175m X 3.302m
Level: Main - Bedroom 3.175m X 2.845m
Level: Main
- Listing type identifier Idx

$-2,666
/ Month

