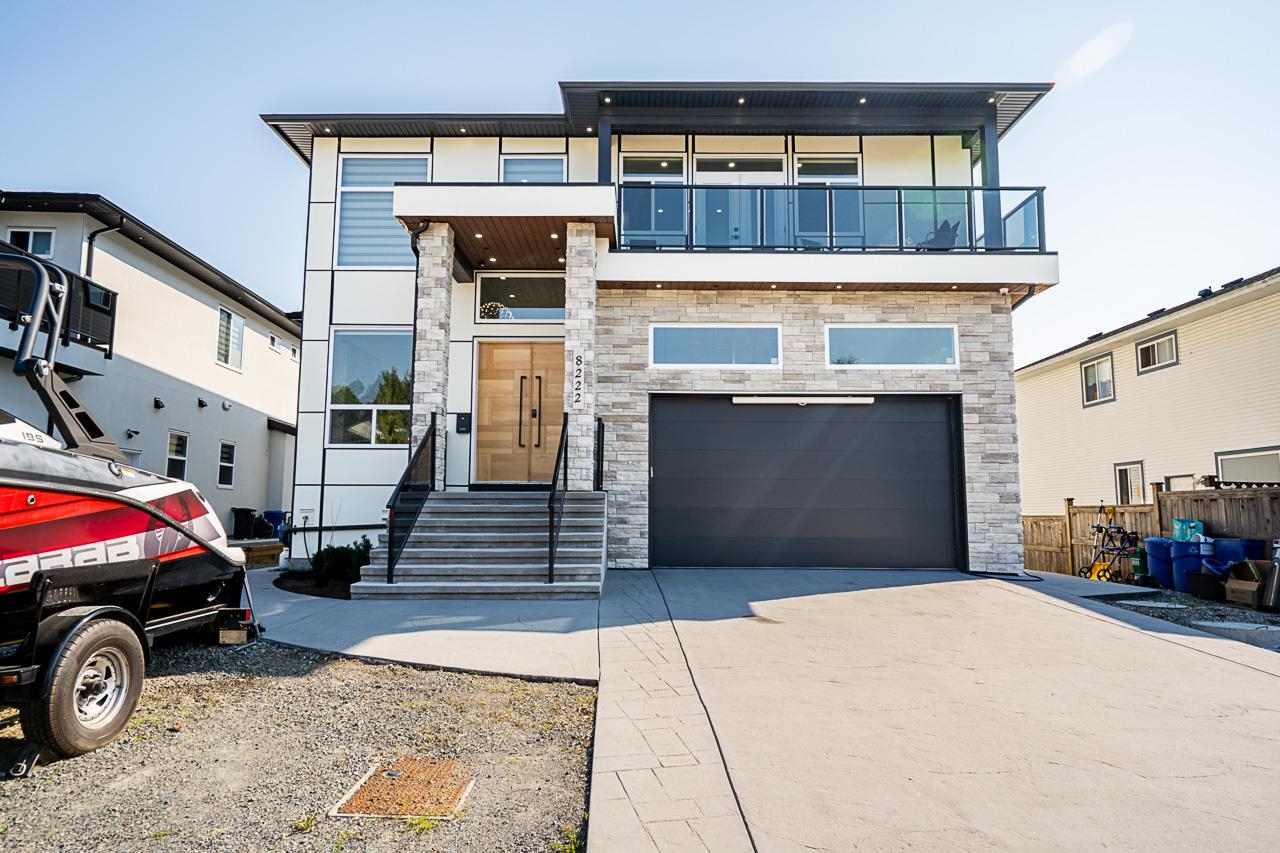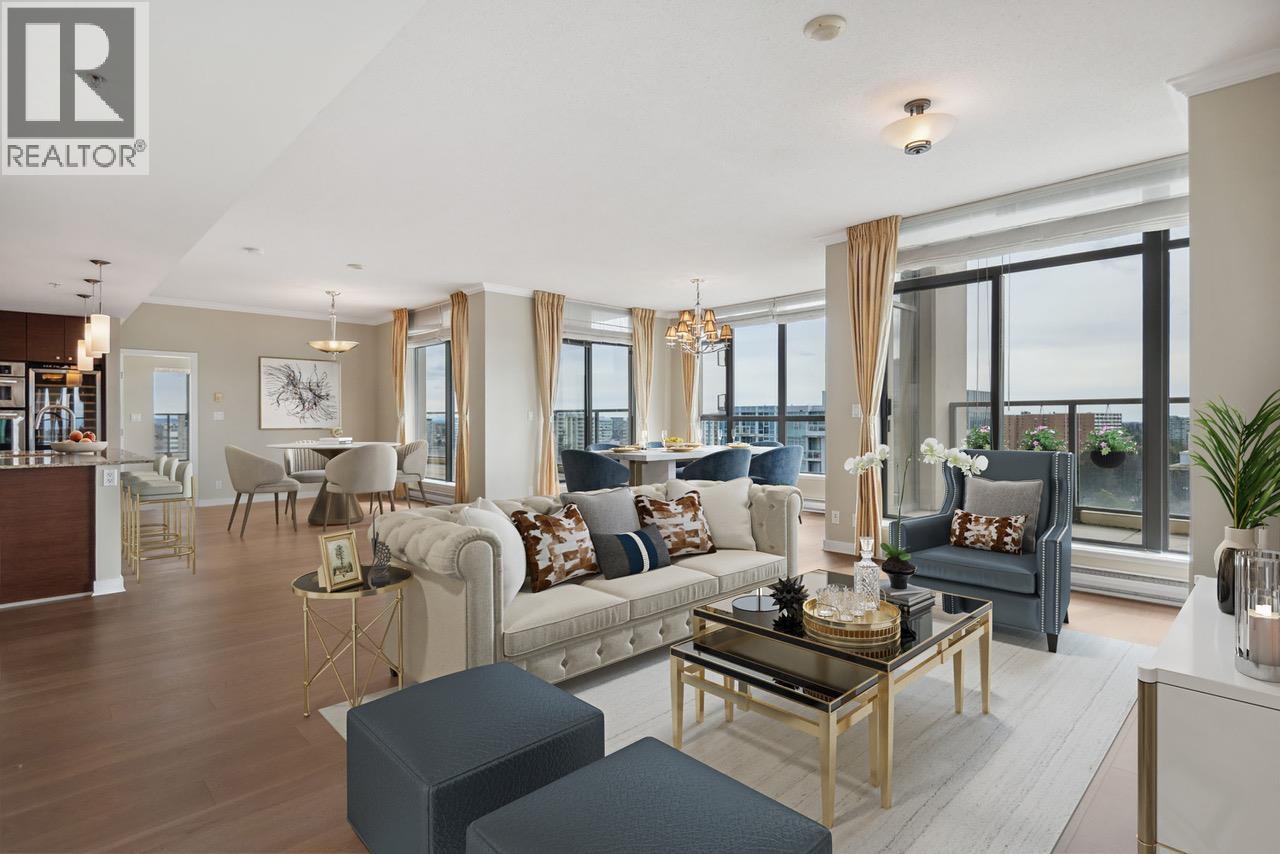
Highlights
Description
- Home value ($/Sqft)$304/Sqft
- Time on Houseful
- Property typeResidential
- CommunityShopping Nearby
- Median school Score
- Year built2023
- Mortgage payment
Modern elegance meets functionality! This new 3-storey home spans 4,605 sqft on a 5,864 sqft lot, offering 8 bdrms (2 primaries) & 6 baths. A grand foyer leads to formal living/dining, a bright family rm, & chef’s kitchen w/quartz island, high-end appli & a full spice kitchen. Retreat upstairs to oversized bdrms incl a spa-style ensuite w/soaker tub & glass shower. Enjoy 2 large decks + private backyard, perfect for BBQs & family fun. Bonus: 2BD legal suite + 1BD in-law suite for rental income or extended family. Modern finishes: engineered floors, designer lighting, sleek custom millwork & smart layout. Includes 2-5-10 warranty. Steps to Cherry Hill & Albert McMahon Elem, close to transit, shopping & recreation. A true Mission showpiece blending style, function & flexibility!
Home overview
- Heat source Forced air, natural gas
- Sewer/ septic Public sewer, sanitary sewer, storm sewer
- Construction materials
- Foundation
- Roof
- # parking spaces 8
- Parking desc
- # full baths 6
- # total bathrooms 6.0
- # of above grade bedrooms
- Appliances Washer/dryer, dishwasher, refrigerator, stove, microwave, oven, range top
- Community Shopping nearby
- Area Bc
- View No
- Water source Public
- Zoning description R465s
- Lot dimensions 5864.0
- Lot size (acres) 0.13
- Basement information Finished, exterior entry
- Building size 4605.0
- Mls® # R3042394
- Property sub type Single family residence
- Status Active
- Virtual tour
- Tax year 2024
- Utility 2.007m X 2.769m
- Recreation room 4.064m X 4.648m
- Bedroom 3.023m X 3.962m
- Kitchen 2.362m X 3.581m
- Bedroom 3.073m X 3.861m
- Bedroom 2.997m X 3.404m
- Living room 3.378m X 2.769m
- Dining room 2.692m X 2.565m
- Bedroom 3.937m X 2.87m
Level: Above - Laundry 1.549m X 2.438m
Level: Above - Walk-in closet 1.803m X 1.753m
Level: Above - Bedroom 3.327m X 3.708m
Level: Above - Primary bedroom 4.267m X 4.877m
Level: Above - Walk-in closet 1.626m X 1.499m
Level: Above - Bedroom 4.166m X 4.47m
Level: Above - Wok kitchen 1.829m X 4.877m
Level: Main - Kitchen 3.531m X 5.613m
Level: Main - Dining room 2.235m X 4.928m
Level: Main - Living room 4.166m X 4.928m
Level: Main - Family room 5.105m X 4.953m
Level: Main - Bedroom 3.327m X 4.572m
Level: Main
- Listing type identifier Idx

$-3,733
/ Month











