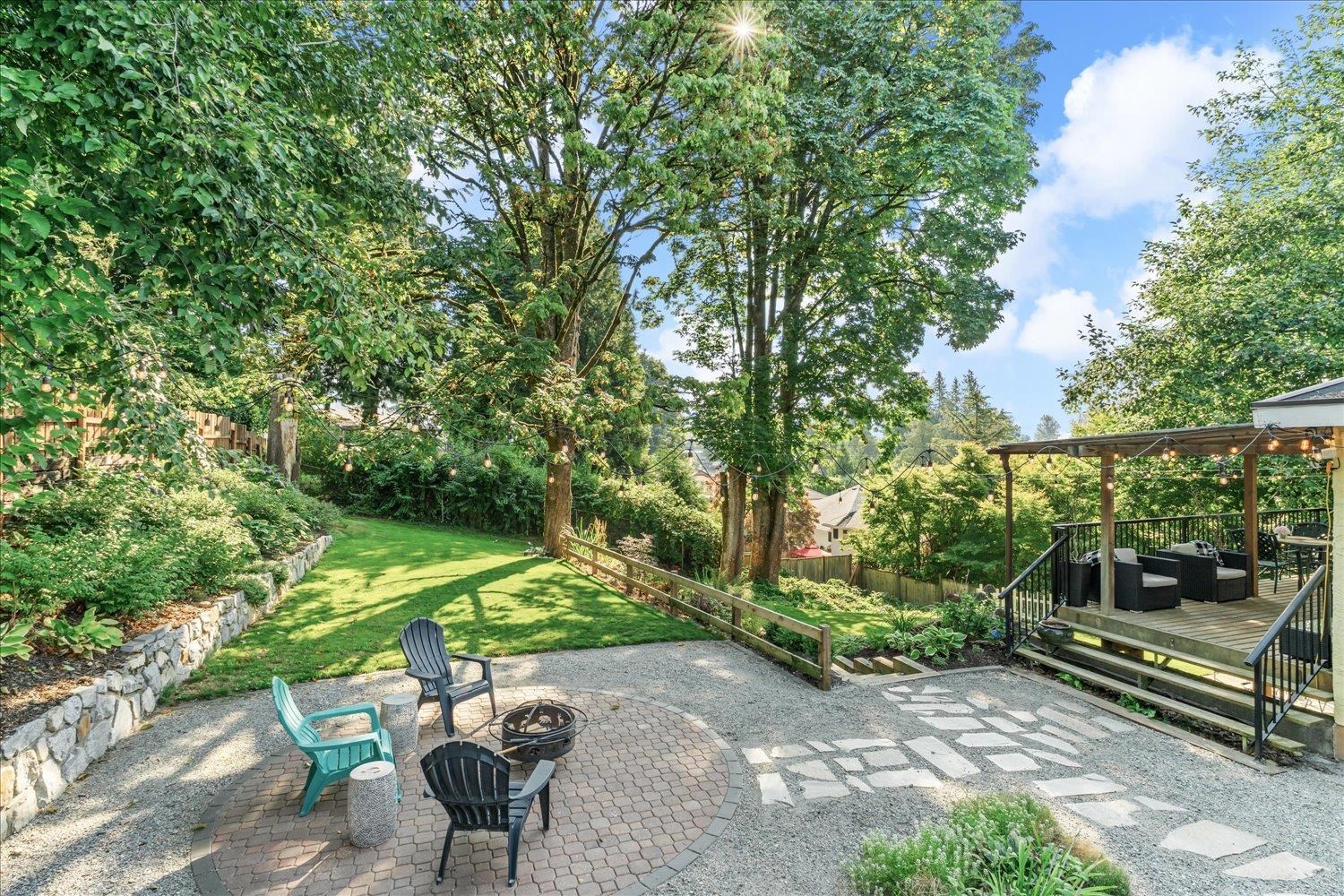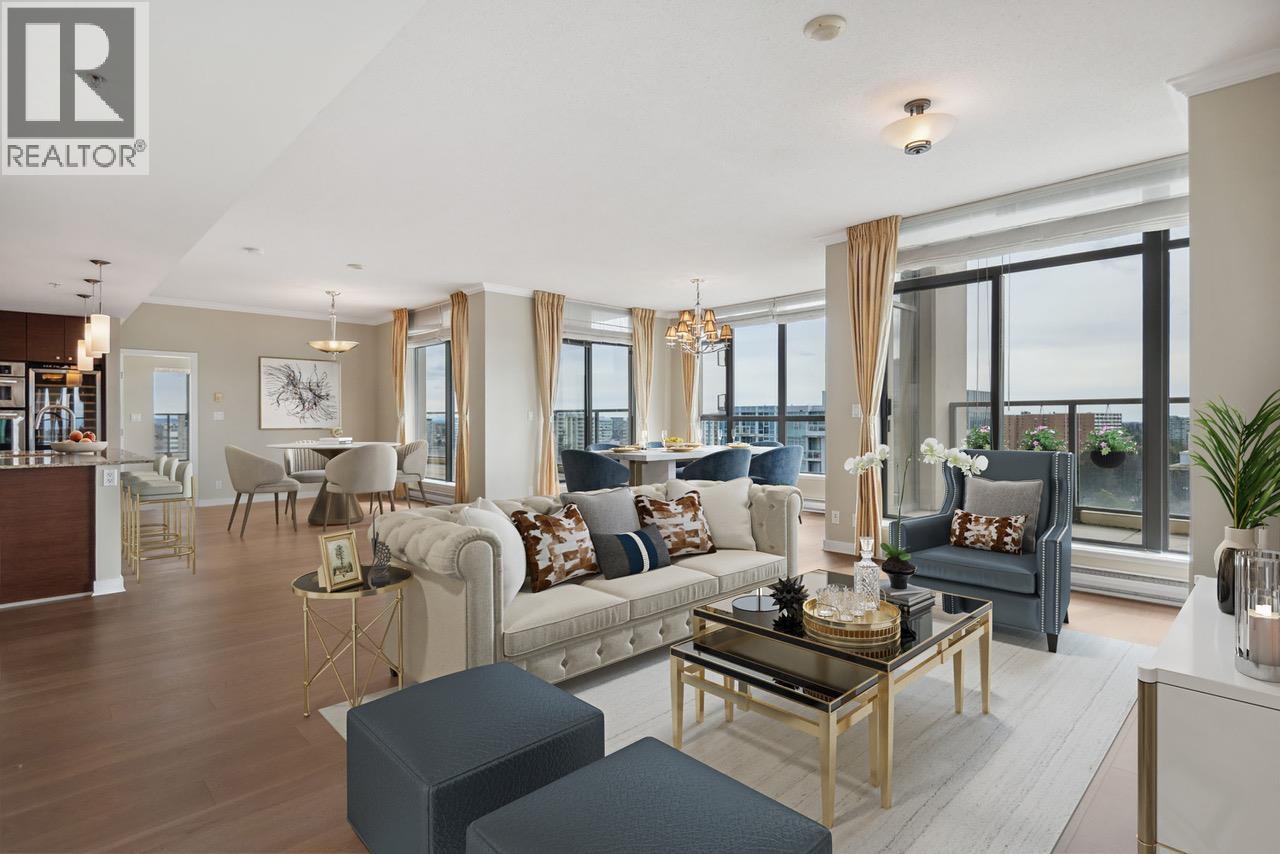
Highlights
Description
- Home value ($/Sqft)$515/Sqft
- Time on Houseful
- Property typeResidential
- CommunityShopping Nearby
- Median school Score
- Year built1977
- Mortgage payment
Your private quarter-acre retreat in the heart of Mission with stunning Mount Baker Views! This beautifully updated 4-bedroom, 2-bathroom basement-entry home offers 1,778 sq. ft. of living space on a 12,196 sq. ft. landscaped pan-handle lot. Inside, enjoy a bright kitchen with stainless steel appliances opening to a covered deck, pot lighting throughout the basement, and elegant wainscoting walls for timeless character. Outside, the property shines with a thriving garden, expansive yard, and beautiful garden. A single-car garage plus ample extra parking. The location is unbeatable walking distance to schools and transit, and just minutes to downtown, shopping, the rec center, dog park, and West Coast Express.
MLS®#R3054774 updated 2 weeks ago.
Houseful checked MLS® for data 2 weeks ago.
Home overview
Amenities / Utilities
- Heat source Forced air
- Sewer/ septic Public sewer, sanitary sewer, storm sewer
Exterior
- Construction materials
- Foundation
- Fencing Fenced
- Parking desc
Interior
- # full baths 2
- # total bathrooms 2.0
- # of above grade bedrooms
- Appliances Washer/dryer, dishwasher, refrigerator, stove
Location
- Community Shopping nearby
- Area Bc
- Water source Public
- Zoning description Rs1
Lot/ Land Details
- Lot dimensions 12196.0
Overview
- Lot size (acres) 0.28
- Basement information None
- Building size 1764.0
- Mls® # R3054774
- Property sub type Single family residence
- Status Active
- Tax year 2024
Rooms Information
metric
- Bedroom 3.937m X 2.972m
Level: Above - Bedroom 2.743m X 2.972m
Level: Above - Dining room 3.683m X 2.438m
Level: Above - Living room 4.039m X 3.861m
Level: Above - Kitchen 4.191m X 3.581m
Level: Above - Bedroom 2.769m X 3.988m
Level: Above - Bar room 2.261m X 2.896m
Level: Above - Bar room 3.048m X 1.702m
Level: Main - Bedroom 2.642m X 4.166m
Level: Main - Laundry 2.565m X 3.226m
Level: Main - Den 6.502m X 3.429m
Level: Main - Laundry 2.565m X 3.226m
Level: Main
SOA_HOUSEKEEPING_ATTRS
- Listing type identifier Idx

Lock your rate with RBC pre-approval
Mortgage rate is for illustrative purposes only. Please check RBC.com/mortgages for the current mortgage rates
$-2,424
/ Month25 Years fixed, 20% down payment, % interest
$
$
$
%
$
%

Schedule a viewing
No obligation or purchase necessary, cancel at any time
Nearby Homes
Real estate & homes for sale nearby











