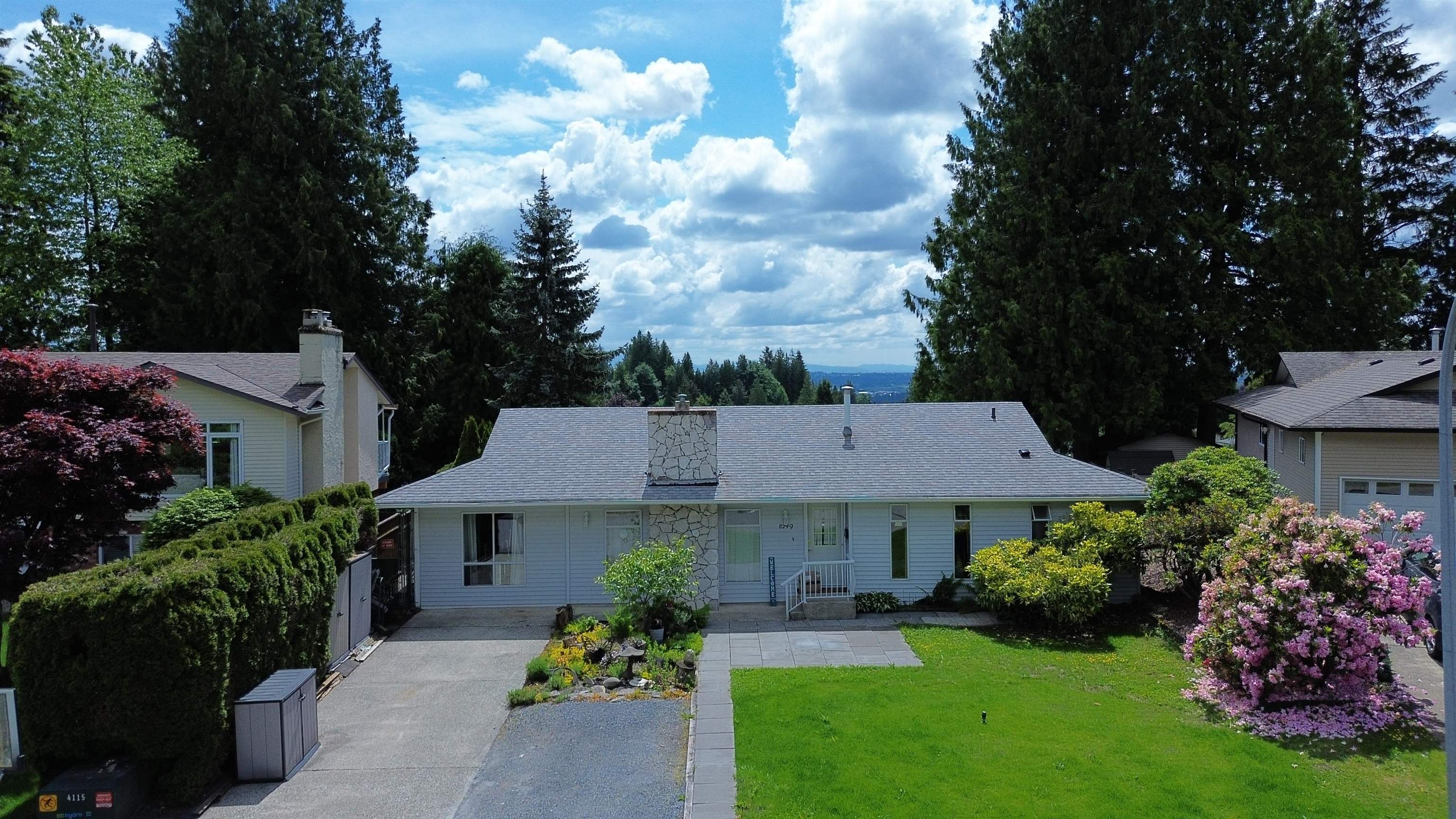
Highlights
Description
- Home value ($/Sqft)$549/Sqft
- Time on Houseful
- Property typeResidential
- StyleRancher/bungalow
- CommunityShopping Nearby
- Median school Score
- Year built1981
- Mortgage payment
Welcome to 8249 Copper Place, a deluxe 3-bedroom RANCHER nestled in one of Mission's most desirable neighborhoods. This charming home boasts a south-facing backyard, offering both privacy and stunning VIEWS, perfect for enjoying the large, sunny outdoor space. The highlight of the property is the impressive 16x38 INGROUND SWIMMING POOL, ideal for relaxation and entertaining. Inside, you'll find two full bathrooms, a cozy gas fireplace in the living room, and a functional laundry area conveniently located off the kitchen. Recent upgrades, including a NEW ROOF in 2020, New Trane Furnace aprox 2015, NEW Hot Water April 2023. Situated on a quiet no-thru street, this is a fantastic opportunity to live in a tranquil and sought-after location!
MLS®#R3040941 updated 1 month ago.
Houseful checked MLS® for data 1 month ago.
Home overview
Amenities / Utilities
- Heat source Natural gas
- Sewer/ septic Public sewer, sanitary sewer
Exterior
- Construction materials
- Foundation
- Roof
- Fencing Fenced
- # parking spaces 2
- Parking desc
Interior
- # full baths 2
- # total bathrooms 2.0
- # of above grade bedrooms
- Appliances Washer/dryer, dishwasher, refrigerator, stove
Location
- Community Shopping nearby
- Area Bc
- View Yes
- Water source Public
- Zoning description Res
Lot/ Land Details
- Lot dimensions 8230.0
Overview
- Lot size (acres) 0.19
- Basement information Crawl space
- Building size 1437.0
- Mls® # R3040941
- Property sub type Single family residence
- Status Active
- Tax year 2024
Rooms Information
metric
- Kitchen 2.667m X 4.496m
Level: Main - Storage 3.505m X 3.48m
Level: Main - Bedroom 4.775m X 3.48m
Level: Main - Bedroom 3.226m X 2.591m
Level: Main - Family room 4.674m X 3.886m
Level: Main - Primary bedroom 4.445m X 3.861m
Level: Main - Foyer 2.642m X 1.168m
Level: Main - Storage 1.778m X 2.134m
Level: Main - Dining room 2.489m X 4.597m
Level: Main - Living room 3.327m X 5.182m
Level: Main
SOA_HOUSEKEEPING_ATTRS
- Listing type identifier Idx

Lock your rate with RBC pre-approval
Mortgage rate is for illustrative purposes only. Please check RBC.com/mortgages for the current mortgage rates
$-2,104
/ Month25 Years fixed, 20% down payment, % interest
$
$
$
%
$
%

Schedule a viewing
No obligation or purchase necessary, cancel at any time
Nearby Homes
Real estate & homes for sale nearby











