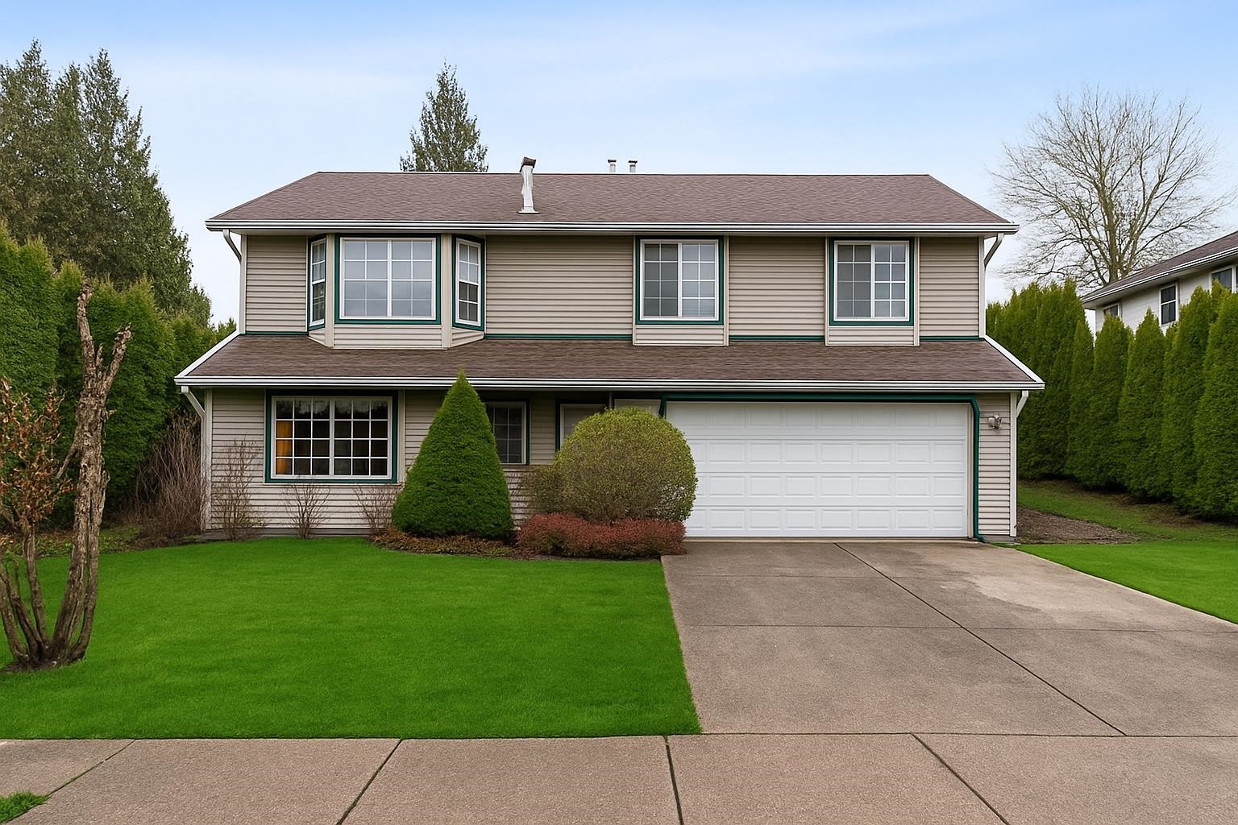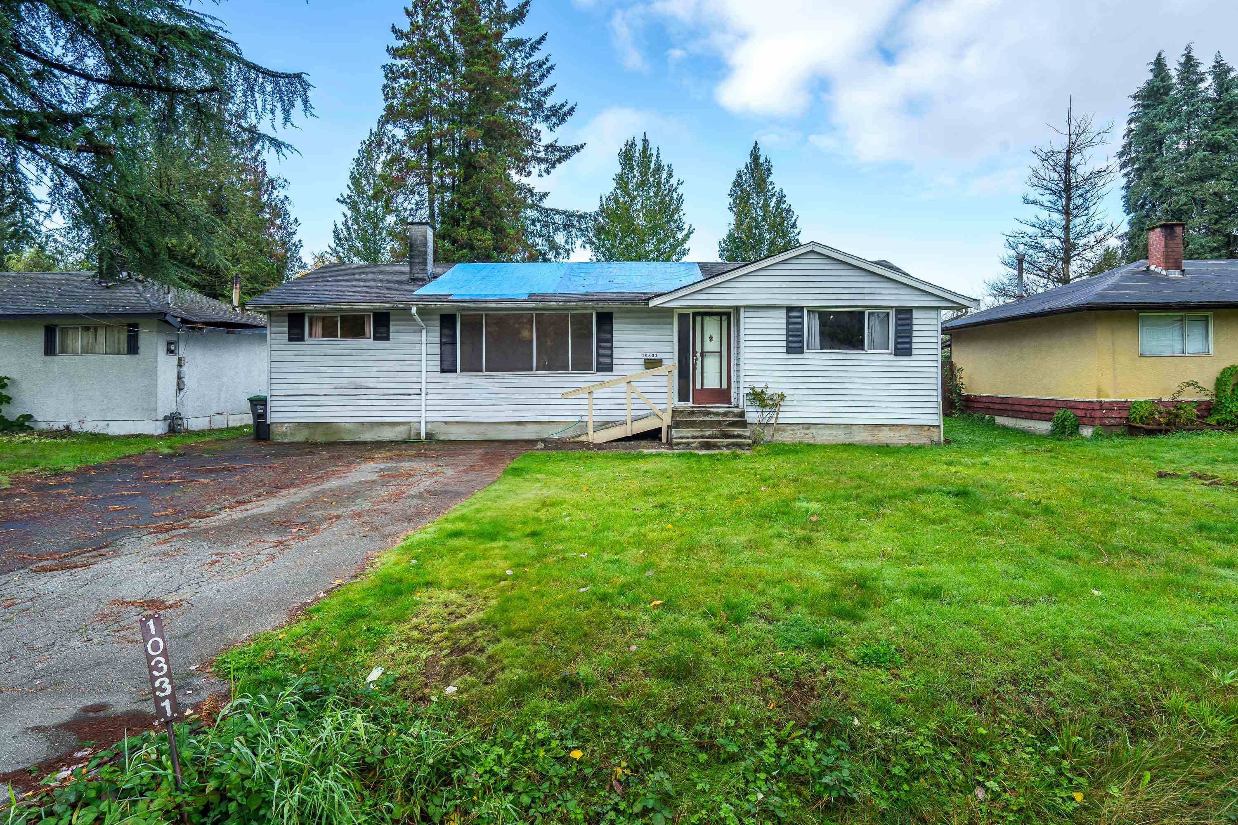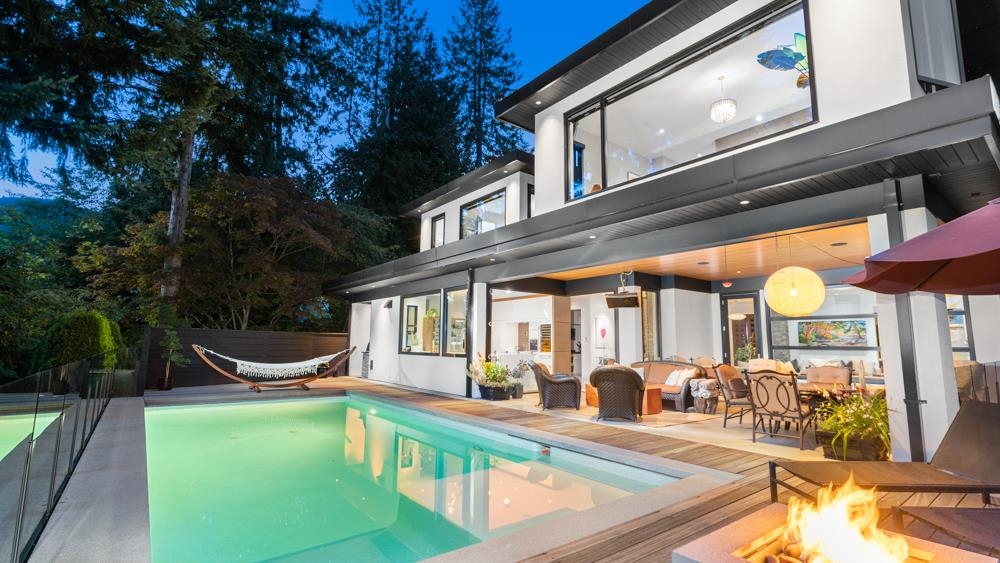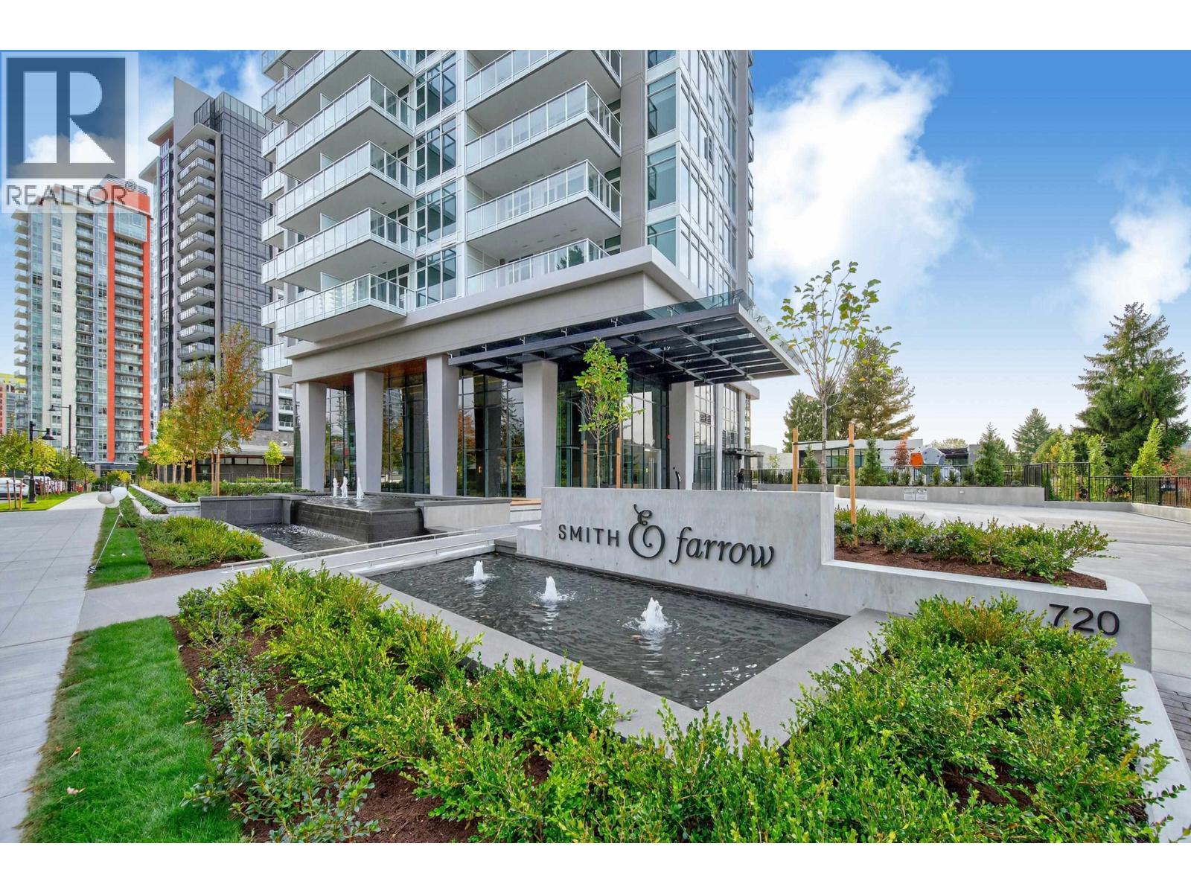Select your Favourite features

Highlights
Description
- Home value ($/Sqft)$471/Sqft
- Time on Houseful
- Property typeResidential
- Median school Score
- Year built1995
- Mortgage payment
OPEN HOUSE SUNDAY OCT 26th 2pm-5pm. 1995 Built WELL KEPT HOME. Situated on a quiet street in Mission’s most popular family neighbourhood. You will love being just a stone’s throw from Hillside Traditional School and a short walk to Heritage Park Middle School. Lovely basement home. Large kitchen with centre island steps onto backyard sundeck. Large living room and formal dining room. 3 bedrooms up, ensuite off the master. The basement is finished with 1 bedroom rental suite with a living room, full kitchen, bedroom, and full bathroom. The 1 bedroom suite is rented for $1,250/Month + 30% Utilities. There is a separate side entrance. 2-car garage for upstairs use. Private backyard is perfect for kids to play & entertain family and friends. THIS DEAL WILL NOT LAST LONG.
MLS®#R3060662 updated 1 week ago.
Houseful checked MLS® for data 1 week ago.
Home overview
Amenities / Utilities
- Heat source Forced air, natural gas
- Sewer/ septic Public sewer, sanitary sewer
Exterior
- Construction materials
- Foundation
- Roof
- Parking desc
Interior
- # full baths 3
- # total bathrooms 3.0
- # of above grade bedrooms
Location
- Area Bc
- Water source Public
- Zoning description Mf
Lot/ Land Details
- Lot dimensions 6006.0
Overview
- Lot size (acres) 0.14
- Basement information Finished
- Building size 2112.0
- Mls® # R3060662
- Property sub type Single family residence
- Status Active
- Tax year 2025
Rooms Information
metric
- Bedroom 4.039m X 4.064m
- Living room 5.842m X 3.378m
- Kitchen 3.785m X 3.277m
- Foyer 2.21m X 1.295m
Level: Basement - Living room 4.623m X 4.775m
Level: Main - Bedroom 2.87m X 2.896m
Level: Main - Kitchen 2.896m X 2.845m
Level: Main - Primary bedroom 4.039m X 3.581m
Level: Main - Walk-in closet 1.651m X 1.295m
Level: Main - Bedroom 2.87m X 2.794m
Level: Main - Dining room 4.039m X 2.769m
Level: Main
SOA_HOUSEKEEPING_ATTRS
- Listing type identifier Idx

Lock your rate with RBC pre-approval
Mortgage rate is for illustrative purposes only. Please check RBC.com/mortgages for the current mortgage rates
$-2,653
/ Month25 Years fixed, 20% down payment, % interest
$
$
$
%
$
%

Schedule a viewing
No obligation or purchase necessary, cancel at any time
Nearby Homes
Real estate & homes for sale nearby












