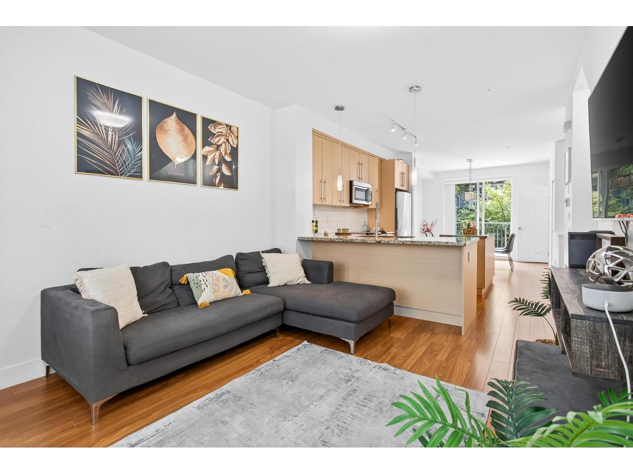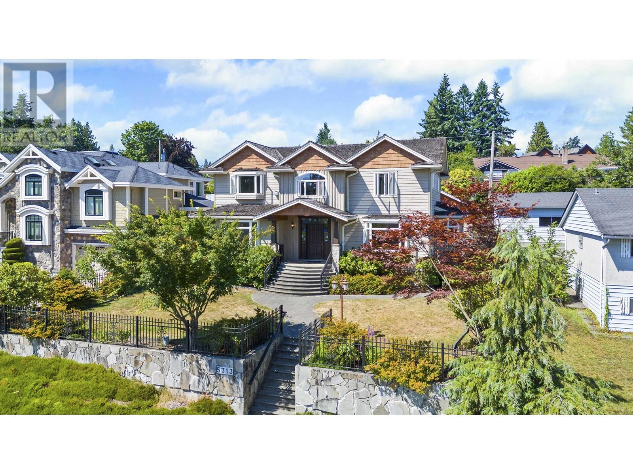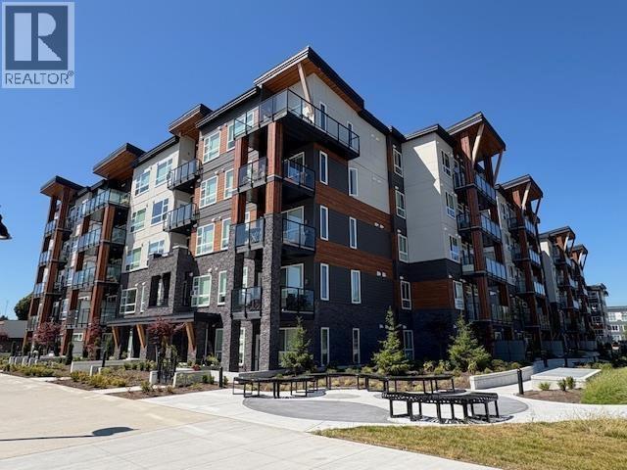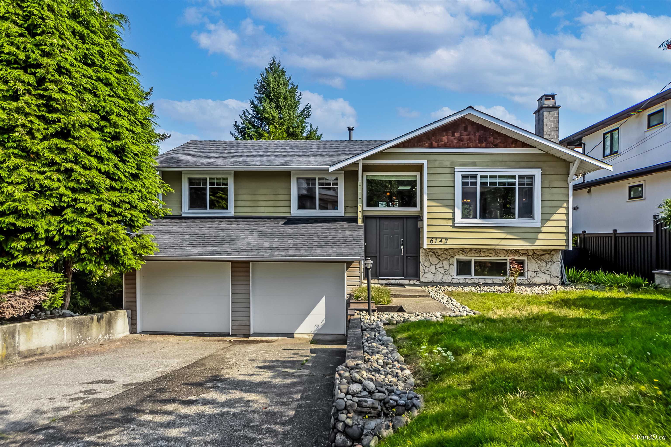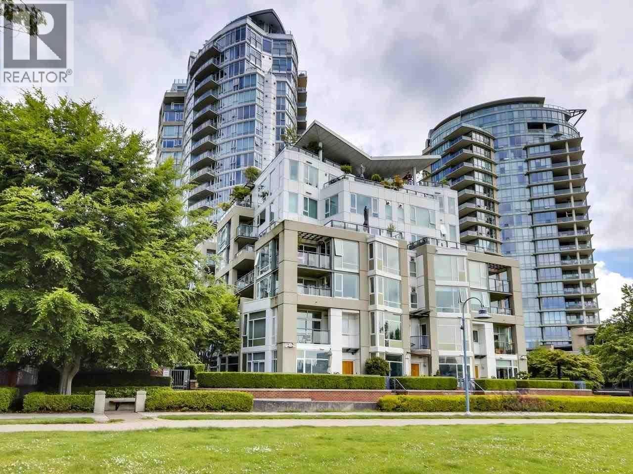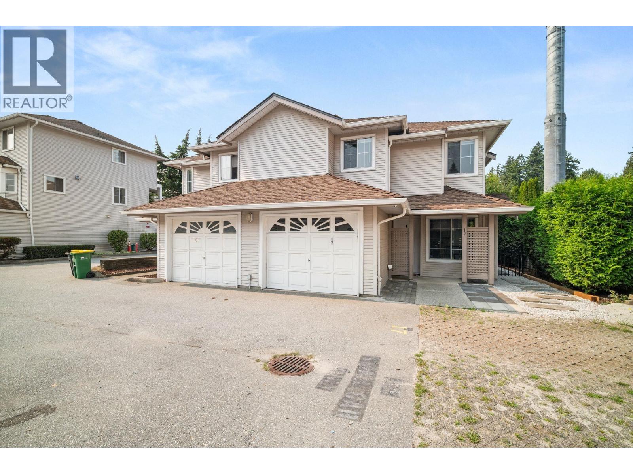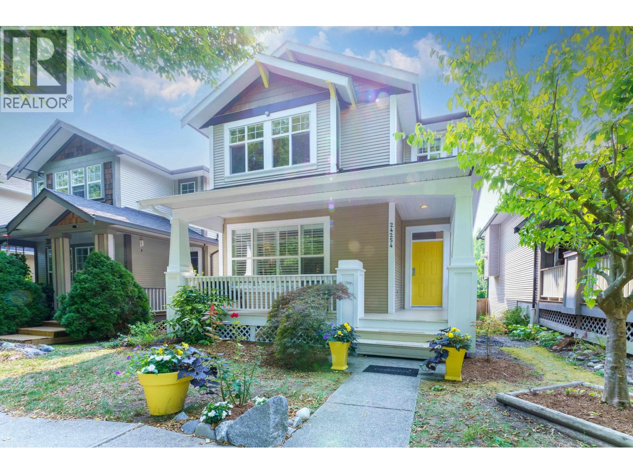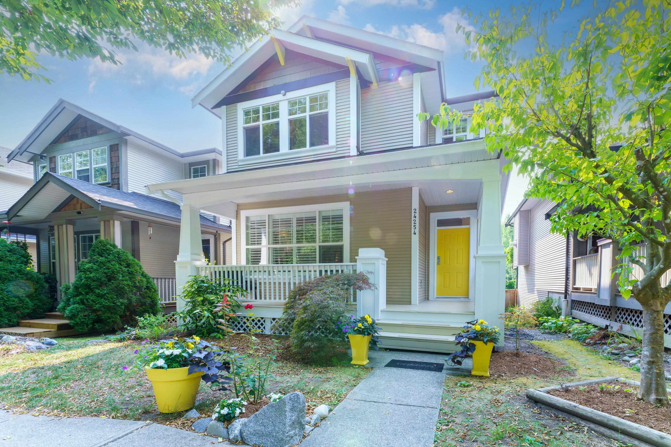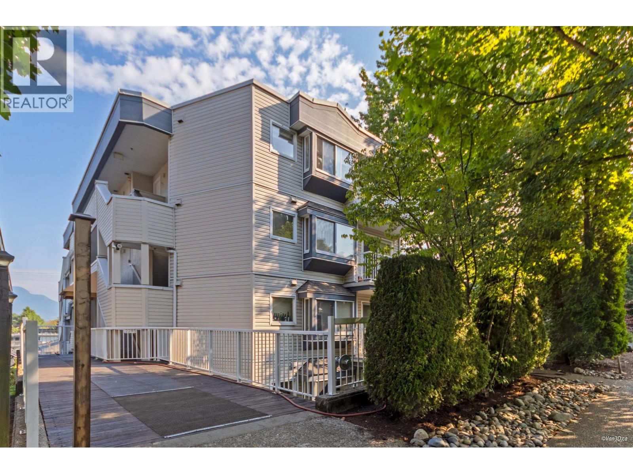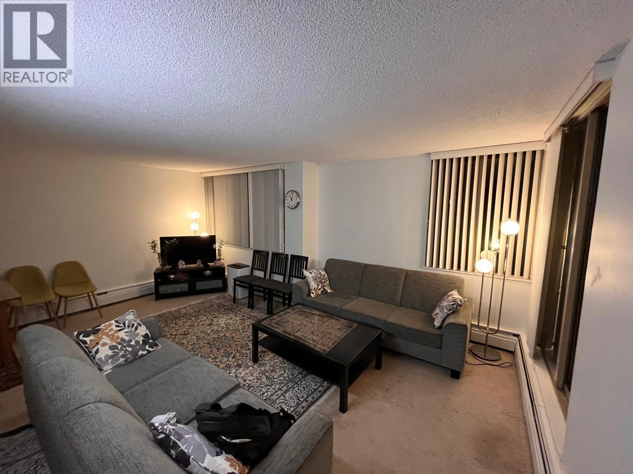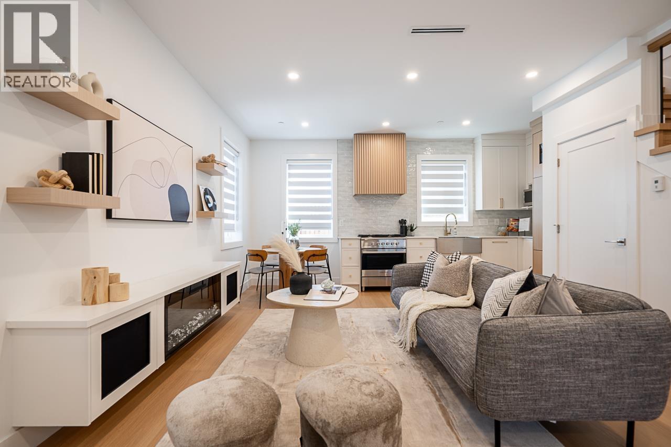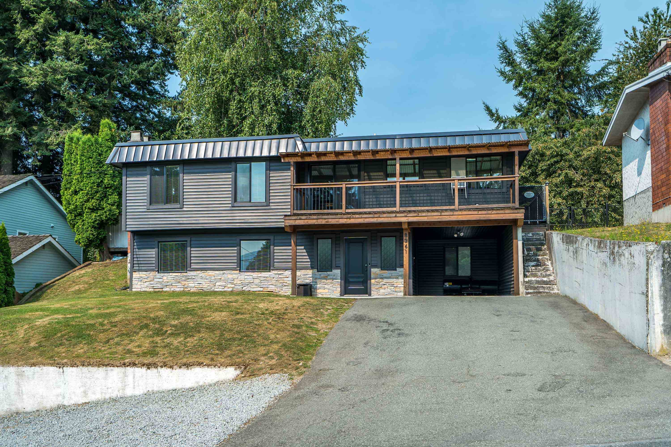
Highlights
Description
- Home value ($/Sqft)$467/Sqft
- Time on Houseful
- Property typeResidential
- StyleBasement entry
- Median school Score
- Year built1972
- Mortgage payment
Beautifully updated 4 bed, 3 bath home on a large 8,905 sqft lot with a private backyard oasis! Enjoy sunny days by the pool, relax in the hot tub, or entertain under the brand-new 2024 awning. The bright kitchen (2025) features laminate countertops, subway tile backsplash, updated appliances, and custom ceiling details. Bathrooms were fully renovated in 2024. Major upgrades include windows & siding (2021), roof (2014), furnace (2013), HWT (2022), and home leveling (2021). Fresh paint (2023), newer carpet in the primary (2019), and an unfinished basement with a 4th bedroom ready for your ideas. A move-in ready gem!
MLS®#R3032555 updated 1 month ago.
Houseful checked MLS® for data 1 month ago.
Home overview
Amenities / Utilities
- Heat source Forced air, natural gas
- Sewer/ septic Public sewer, sanitary sewer, storm sewer
Exterior
- Construction materials
- Foundation
- Roof
- Parking desc
Interior
- # full baths 3
- # total bathrooms 3.0
- # of above grade bedrooms
- Appliances Washer/dryer, dishwasher, refrigerator, stove
Location
- Area Bc
- View Yes
- Water source Public
- Zoning description R558
Lot/ Land Details
- Lot dimensions 8905.0
Overview
- Lot size (acres) 0.2
- Basement information Exterior entry, unfinished
- Building size 2244.0
- Mls® # R3032555
- Property sub type Single family residence
- Status Active
- Virtual tour
- Tax year 2024
Rooms Information
metric
- Storage 3.683m X 4.166m
Level: Basement - Porch (enclosed) 0.914m X 3.759m
Level: Basement - Utility 2.057m X 2.819m
Level: Basement - Games room 3.785m X 5.563m
Level: Basement - Bedroom 2.159m X 3.073m
Level: Basement - Foyer 1.372m X 2.21m
Level: Basement - Bedroom 3.835m X 2.819m
Level: Main - Living room 4.343m X 4.343m
Level: Main - Bedroom 2.794m X 2.921m
Level: Main - Primary bedroom 3.835m X 3.556m
Level: Main - Kitchen 2.946m X 4.953m
Level: Main - Dining room 2.692m X 2.489m
Level: Main
SOA_HOUSEKEEPING_ATTRS
- Listing type identifier Idx

Lock your rate with RBC pre-approval
Mortgage rate is for illustrative purposes only. Please check RBC.com/mortgages for the current mortgage rates
$-2,797
/ Month25 Years fixed, 20% down payment, % interest
$
$
$
%
$
%

Schedule a viewing
No obligation or purchase necessary, cancel at any time
Nearby Homes
Real estate & homes for sale nearby

