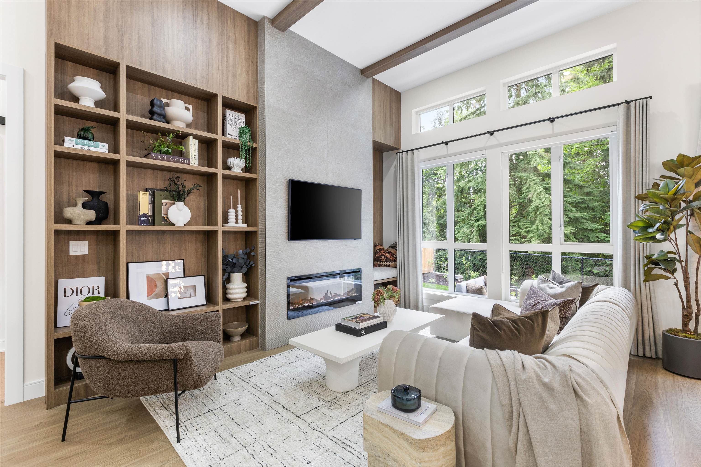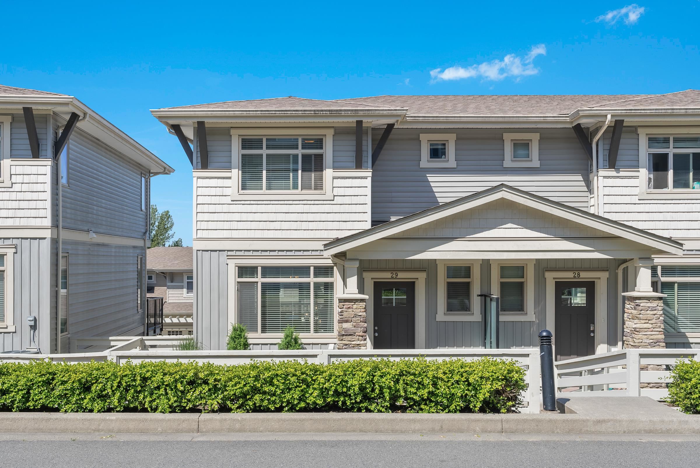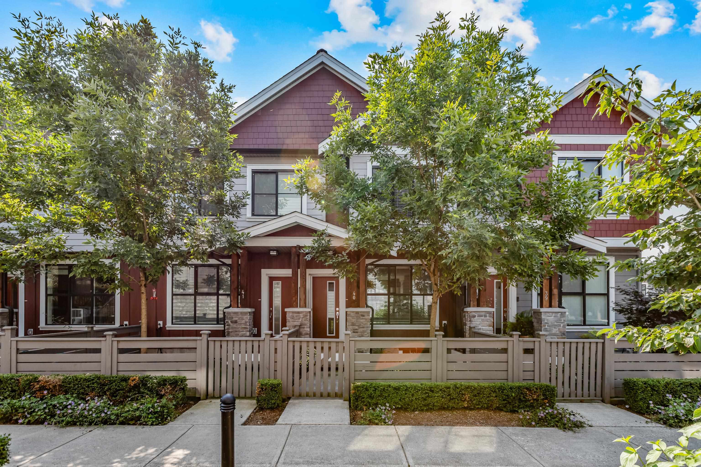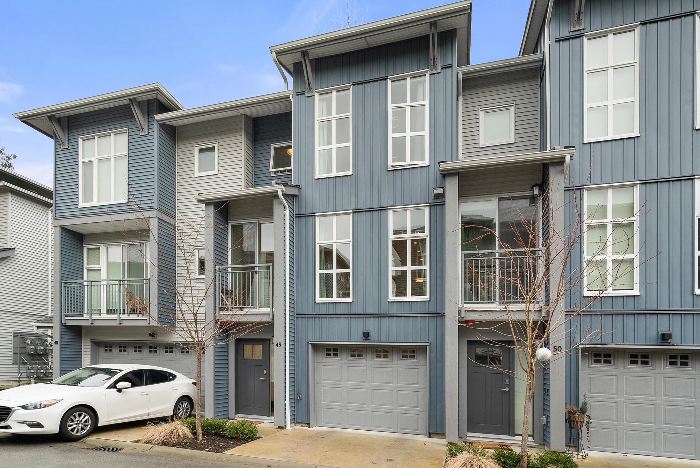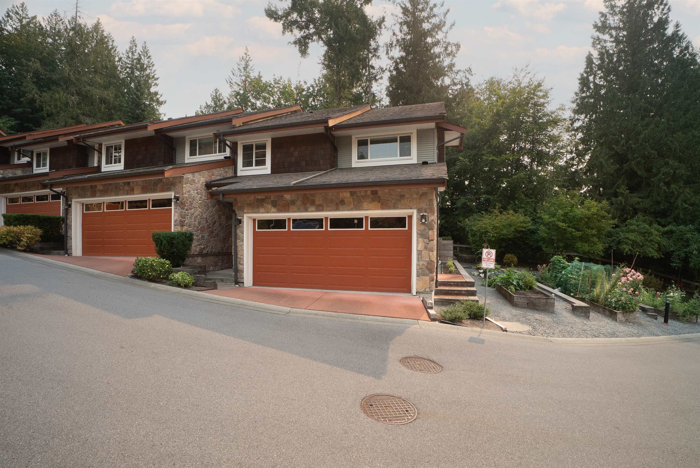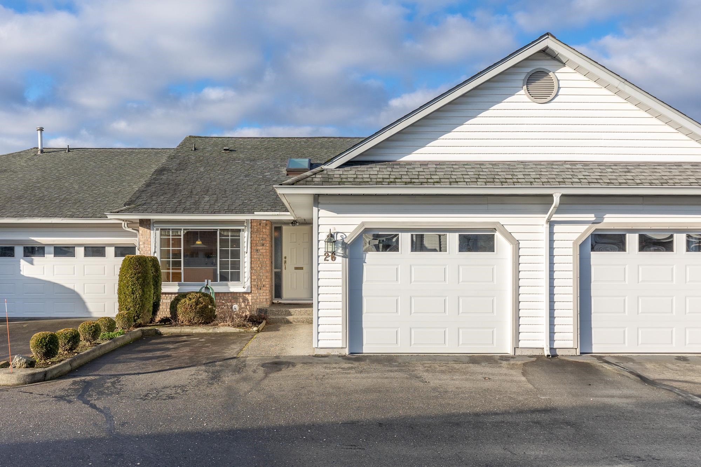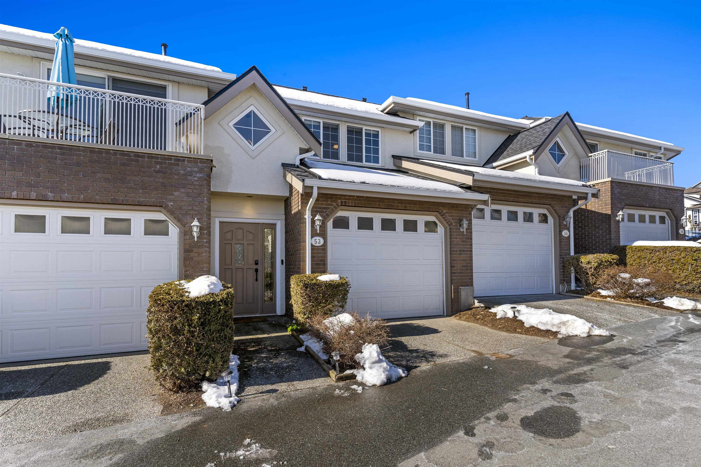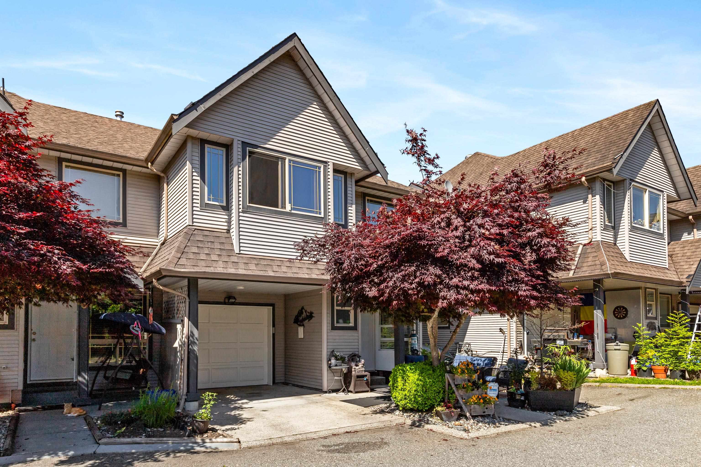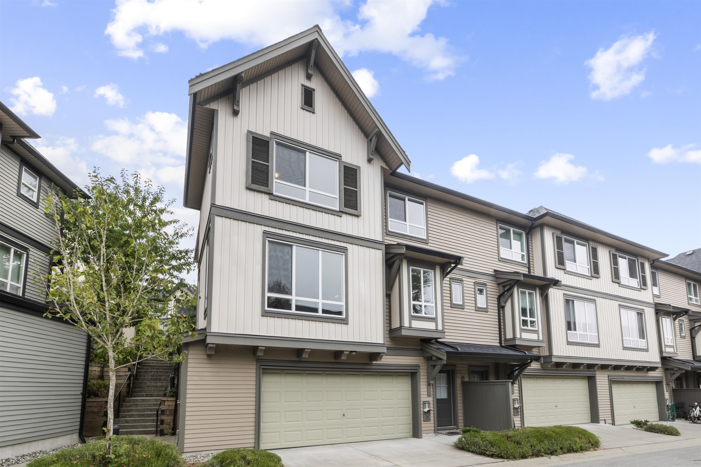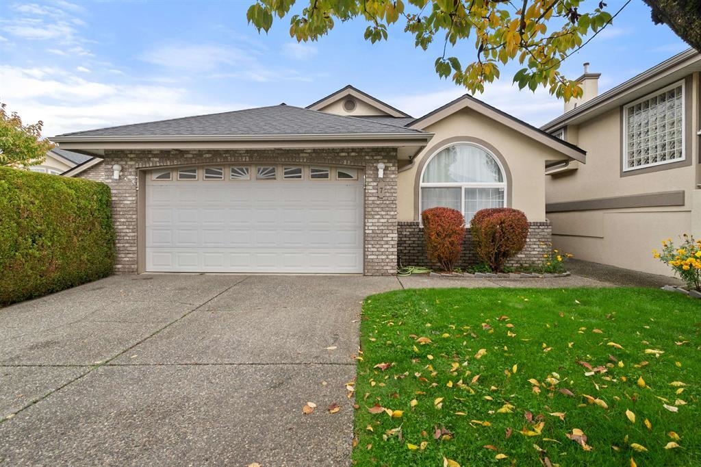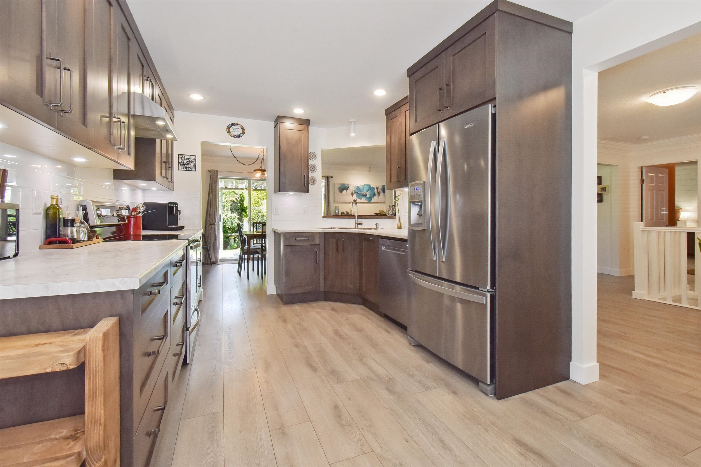- Houseful
- BC
- Mission
- Silverdale
- 8335 Nelson St #124
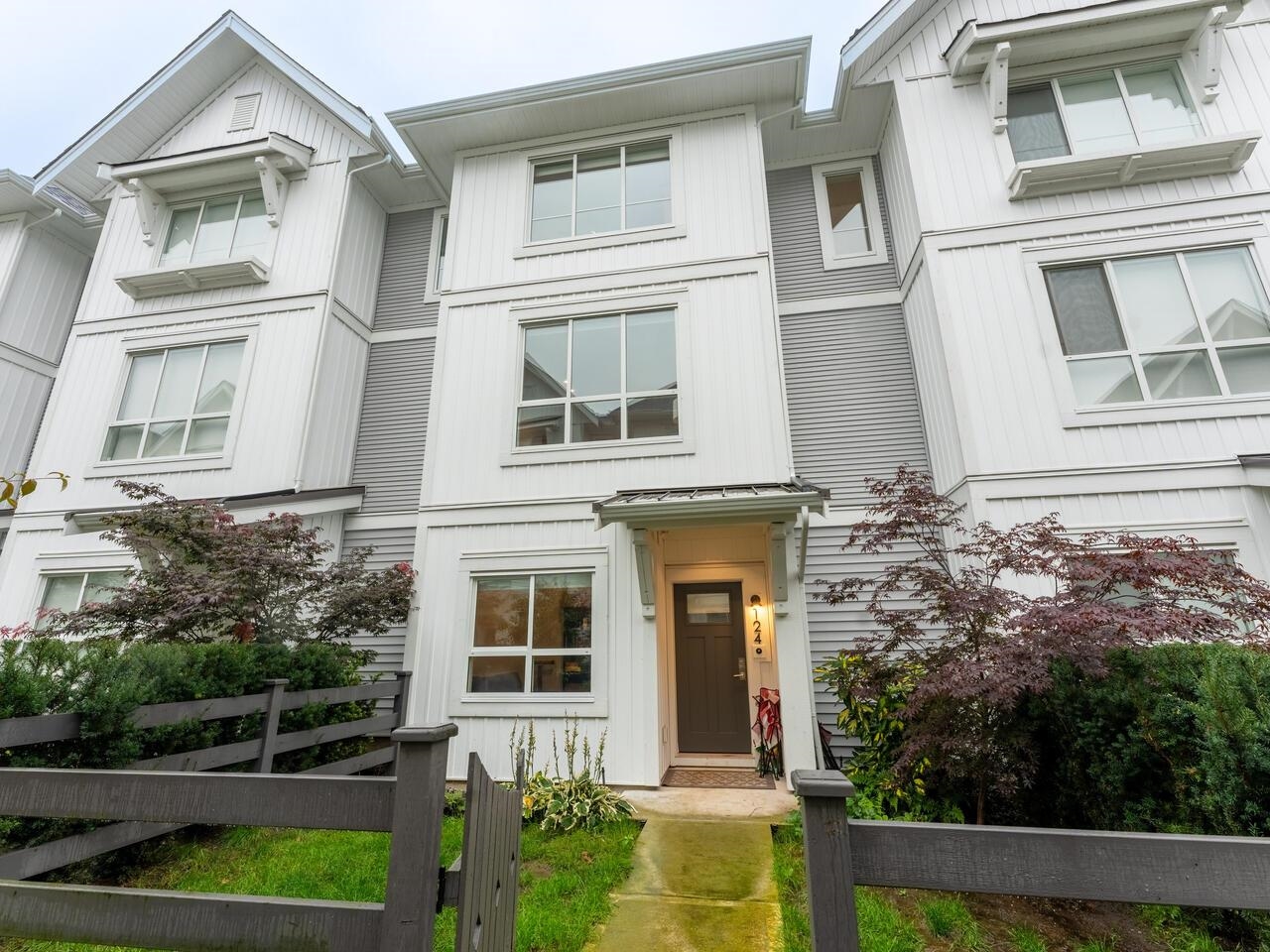
Highlights
Description
- Home value ($/Sqft)$473/Sqft
- Time on Houseful
- Property typeResidential
- Neighbourhood
- Median school Score
- Year built2022
- Mortgage payment
1532 sf, 3 bdrm, 2.5 bath, 2 story plus bsmt thse in desirable ‘Archer Green’ community is designed for family & entertaining w/tasteful decor, attractive laminate flrs on main level & spacious open plan. Boasting entertainment sized living rm, dining rm w/door to balcony & gorgeous island kitchen w/quartz counters, stainless steel appliances, & lge island w/breakfast bar. 2 pce powder rm on main level. Upper level boasts laundry, 3 bdrms & 2 baths including primary bdrm w/w/i closet & 4 pce ensuite w/shower & twin sinks. Lower level w/flex rm for home office or computer needs & access to dble side by side garage. Resort style amenities in the ‘Archer Club’ including clubhouse w/lounge & games rm, kit, dog washing station, gym, spacious play/multi-purpose rm & outdoor pool & hot tub.
Home overview
- Heat source Baseboard, electric
- Sewer/ septic Public sewer, sanitary sewer, storm sewer
- # total stories 3.0
- Construction materials
- Foundation
- Roof
- Fencing Fenced
- # parking spaces 2
- Parking desc
- # full baths 2
- # half baths 1
- # total bathrooms 3.0
- # of above grade bedrooms
- Appliances Washer/dryer, dishwasher, refrigerator, stove
- Area Bc
- Subdivision
- View No
- Water source Public
- Zoning description Mt1
- Directions Bfa243ce3325e6f25dbd0ccf3e7967da
- Basement information Finished, partial
- Building size 1532.0
- Mls® # R3037460
- Property sub type Townhouse
- Status Active
- Virtual tour
- Tax year 2024
- Bedroom 2.565m X 2.667m
Level: Above - Bedroom 2.616m X 3.15m
Level: Above - Laundry 0.914m X 1.829m
Level: Above - Primary bedroom 3.302m X 3.912m
Level: Above - Walk-in closet 1.346m X 2.87m
Level: Above - Flex room 2.438m X 3.277m
Level: Basement - Foyer 1.524m X 2.235m
Level: Basement - Kitchen 3.277m X 4.369m
Level: Main - Dining room 2.743m X 4.978m
Level: Main - Pantry 0.61m X 0.94m
Level: Main - Great room 3.988m X 4.623m
Level: Main
- Listing type identifier Idx

$-1,933
/ Month

