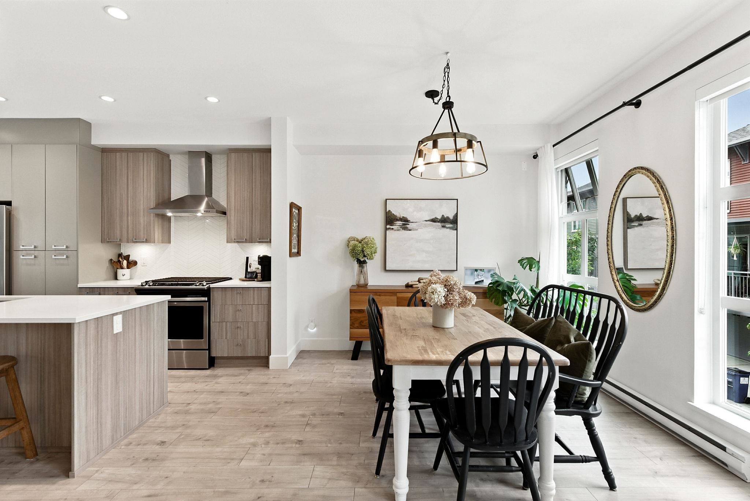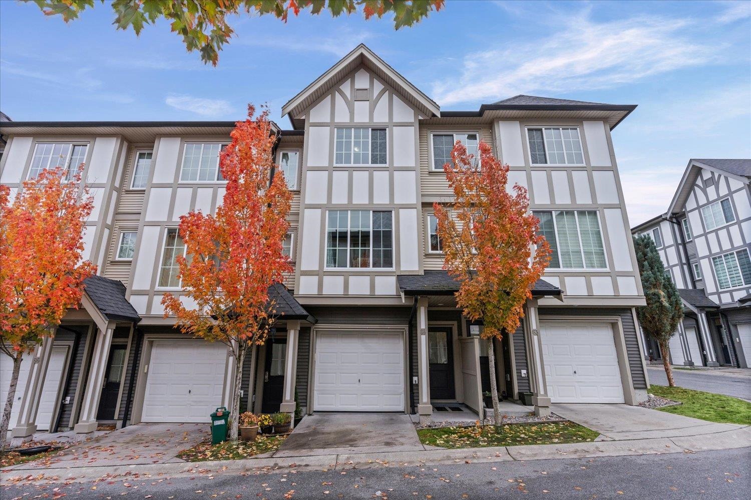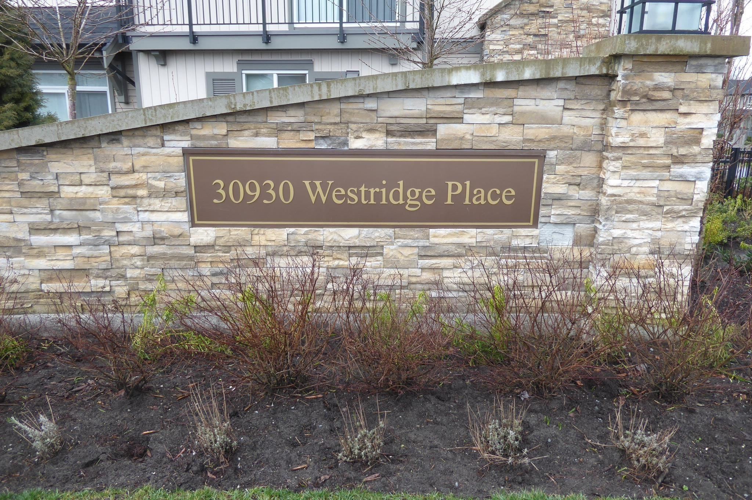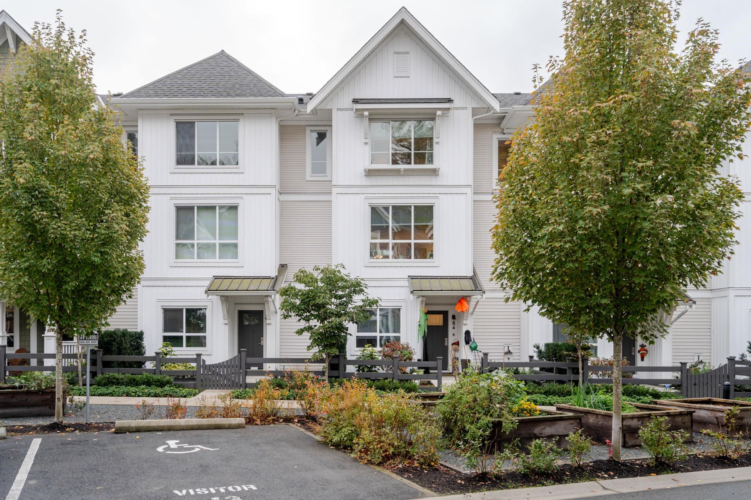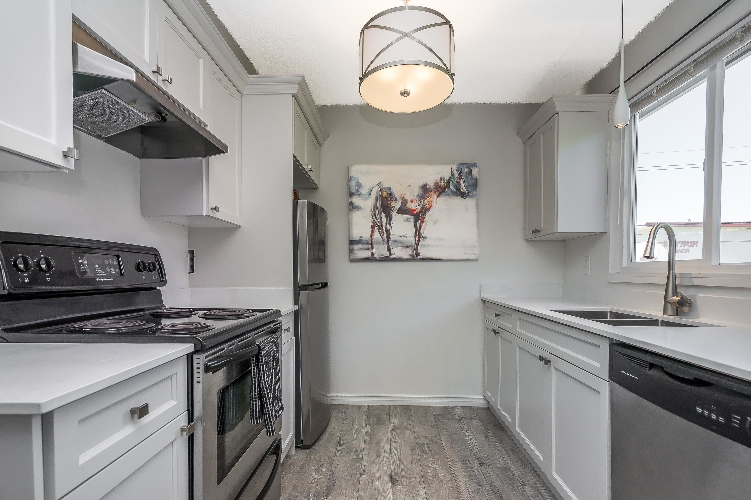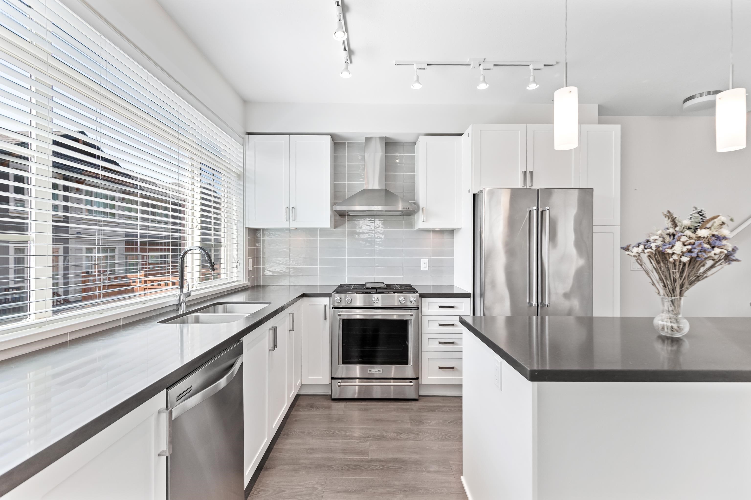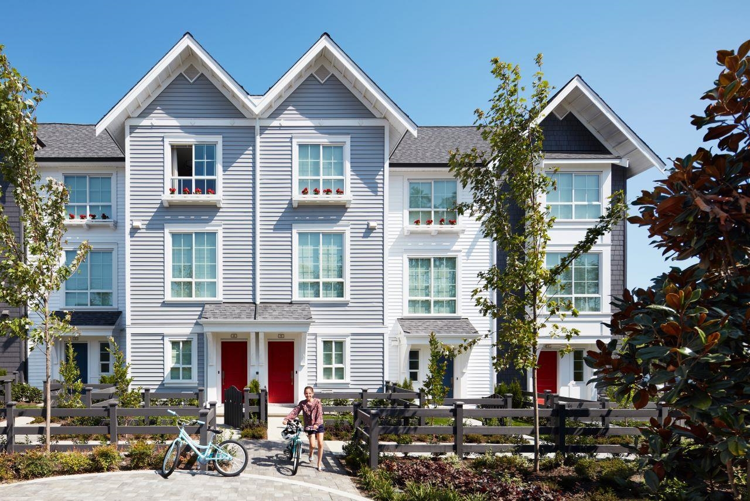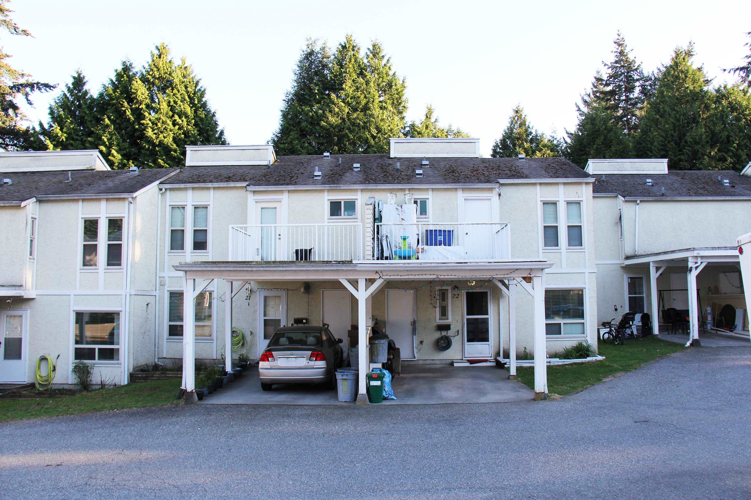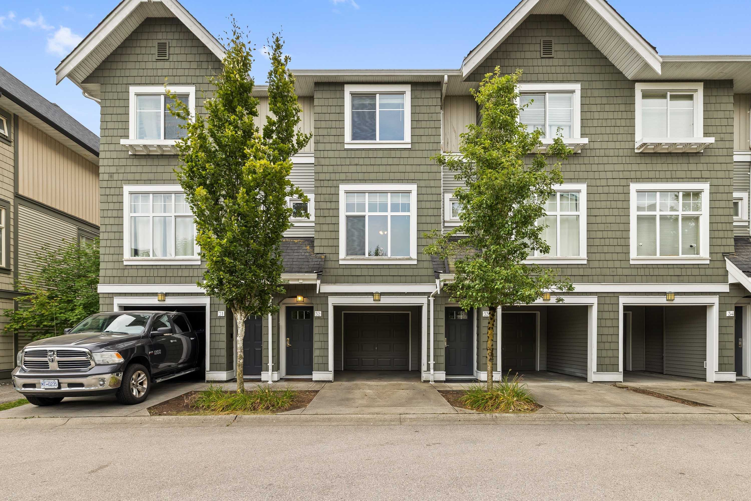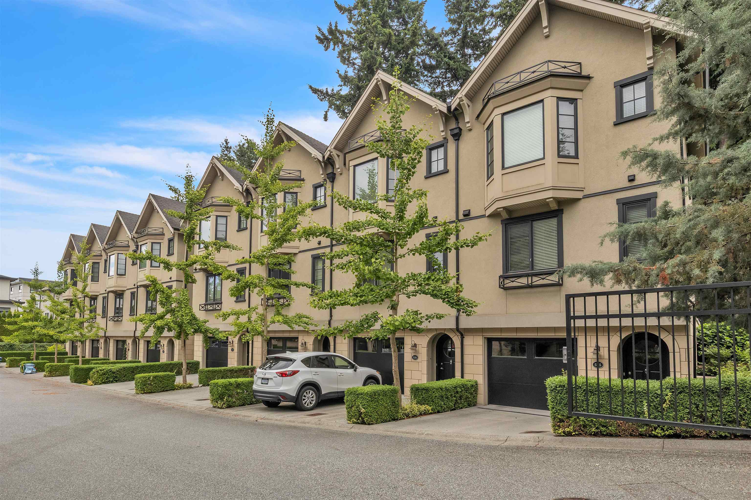Select your Favourite features
- Houseful
- BC
- Mission
- Silverdale
- 8335 Nelson St #43
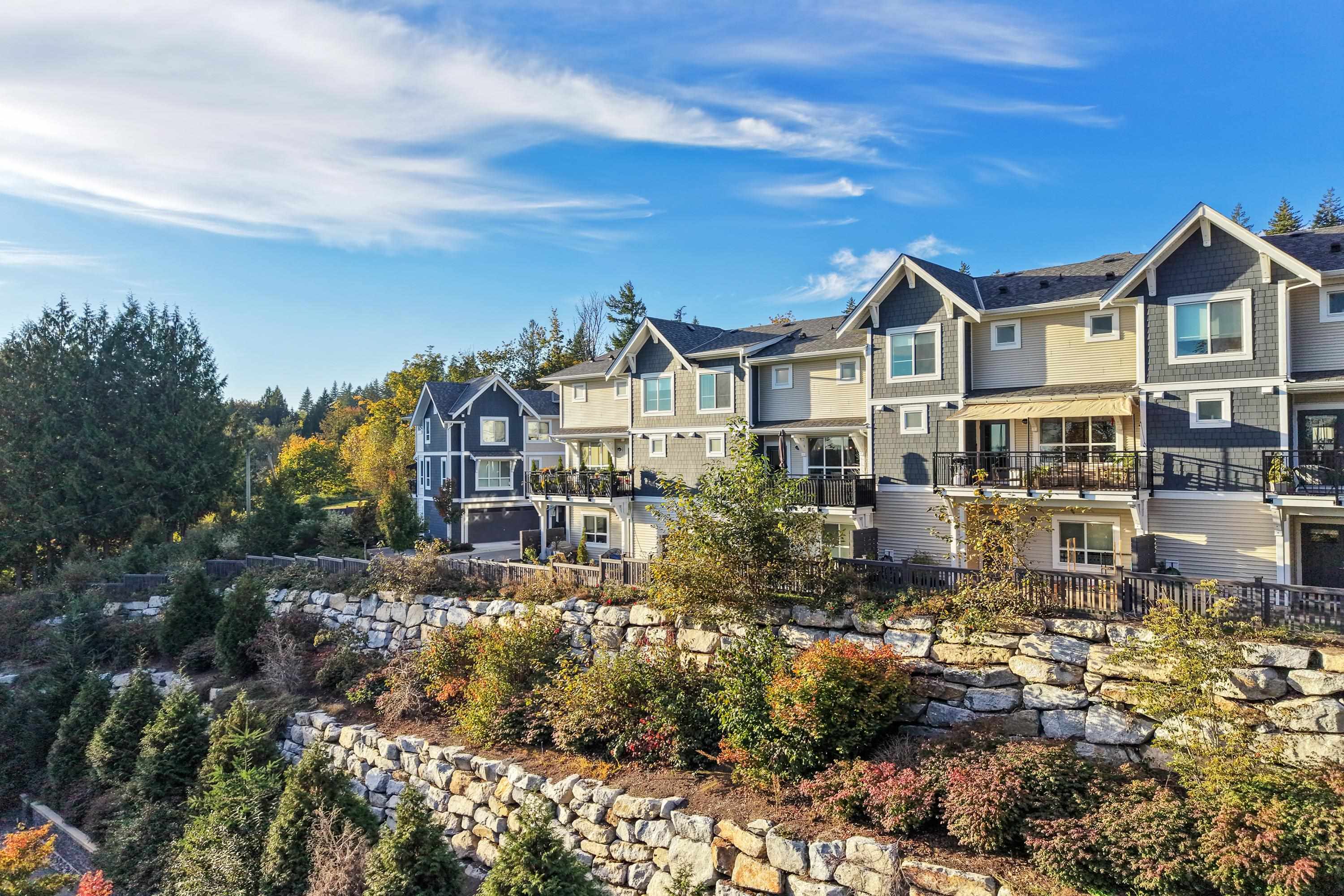
Highlights
Description
- Home value ($/Sqft)$522/Sqft
- Time on Houseful
- Property typeResidential
- Style3 storey
- Neighbourhood
- CommunityShopping Nearby
- Median school Score
- Year built2022
- Mortgage payment
Welcome to Archer Green by Polygon where modern living meets resort-style amenities! This bright and functional 3-bedroom townhome features upgraded appliances, designer light fixtures, and stylish finishes throughout. Upstairs you’ll find three spacious bedrooms, including a large primary suite with a spa-like ensuite featuring dual sinks and an oversized shower. Enjoy stunning views, a fully fenced yard, and a double car garage for added convenience. At The Archer Club, residents have exclusive access to a pool, hot tub, fitness studio, party lounge, and more - perfect for relaxing or entertaining. Ideally located minutes from Mission Golf & Country Club, shopping, schools, and the West Coast Express, this home offers the perfect blend of comfort, lifestyle, and convenience. Call today!
MLS®#R3060732 updated 5 hours ago.
Houseful checked MLS® for data 5 hours ago.
Home overview
Amenities / Utilities
- Heat source Baseboard, electric
- Sewer/ septic Public sewer, sanitary sewer, storm sewer
Exterior
- Construction materials
- Foundation
- Roof
- # parking spaces 2
- Parking desc
Interior
- # full baths 2
- # half baths 1
- # total bathrooms 3.0
- # of above grade bedrooms
- Appliances Washer/dryer, dishwasher, refrigerator, stove, microwave
Location
- Community Shopping nearby
- Area Bc
- Subdivision
- View Yes
- Water source Public
- Zoning description Mt1
- Directions D5cfa2576d2b5f881797bf5a9a3d36cd
Overview
- Basement information None
- Building size 1339.0
- Mls® # R3060732
- Property sub type Townhouse
- Status Active
- Virtual tour
- Tax year 2025
Rooms Information
metric
- Foyer 1.499m X 1.727m
- Storage 1.702m X 2.438m
- Bedroom 2.642m X 2.667m
Level: Above - Bedroom 2.413m X 2.667m
Level: Above - Primary bedroom 2.819m X 3.277m
Level: Above - Living room 3.556m X 3.962m
Level: Main - Dining room 3.226m X 3.556m
Level: Main - Kitchen 2.54m X 5.842m
Level: Main
SOA_HOUSEKEEPING_ATTRS
- Listing type identifier Idx

Lock your rate with RBC pre-approval
Mortgage rate is for illustrative purposes only. Please check RBC.com/mortgages for the current mortgage rates
$-1,864
/ Month25 Years fixed, 20% down payment, % interest
$
$
$
%
$
%

Schedule a viewing
No obligation or purchase necessary, cancel at any time
Nearby Homes
Real estate & homes for sale nearby

