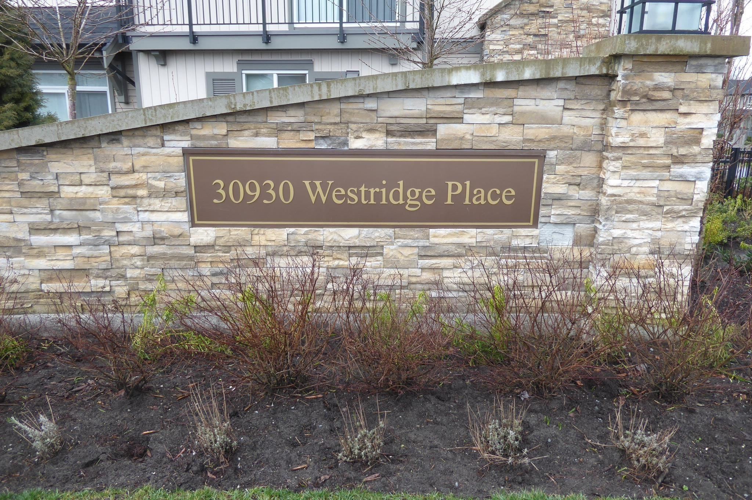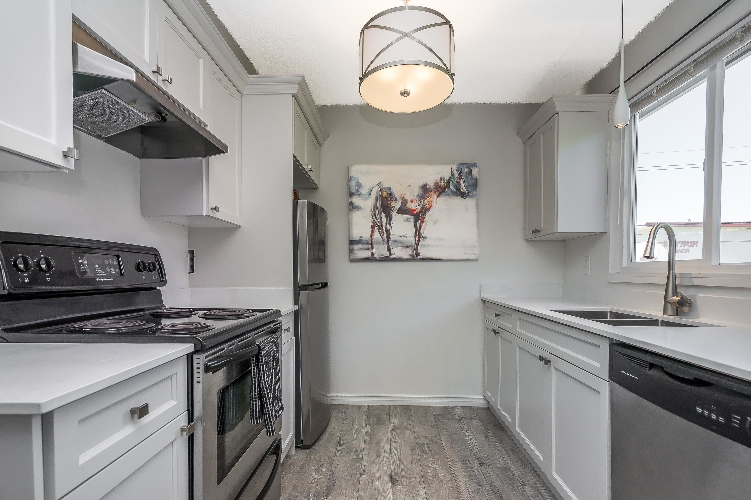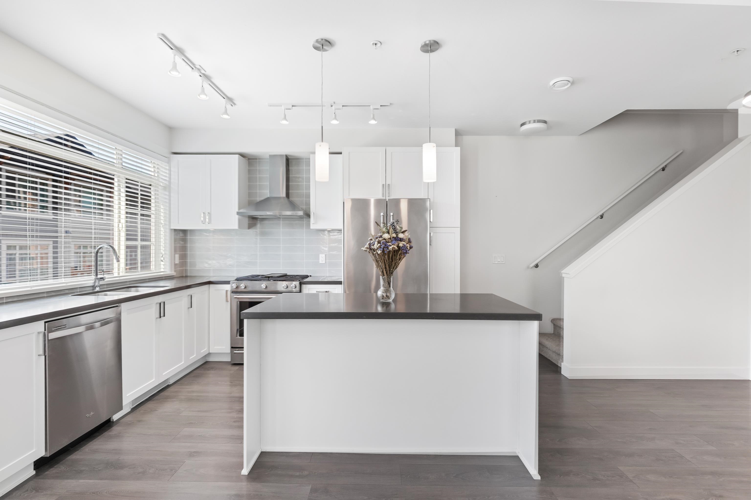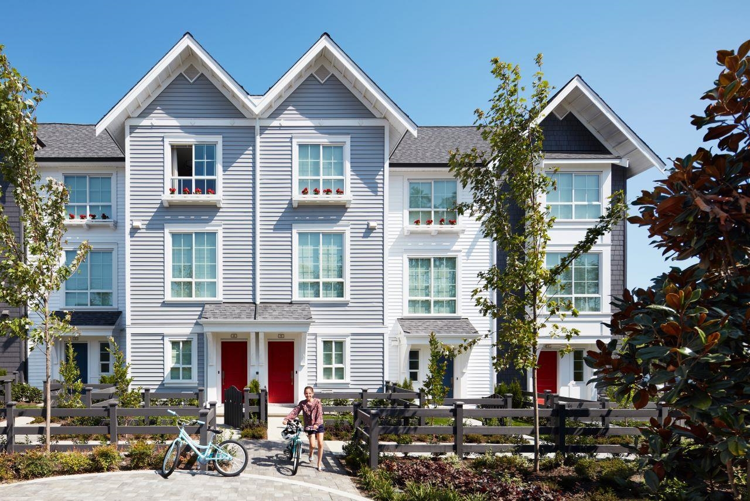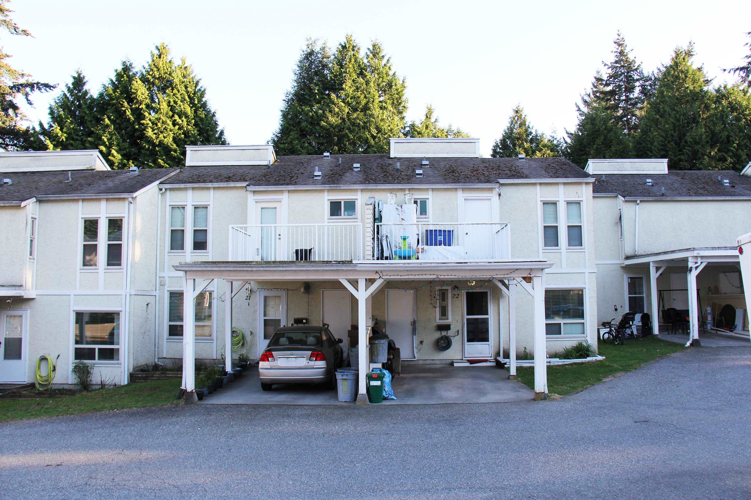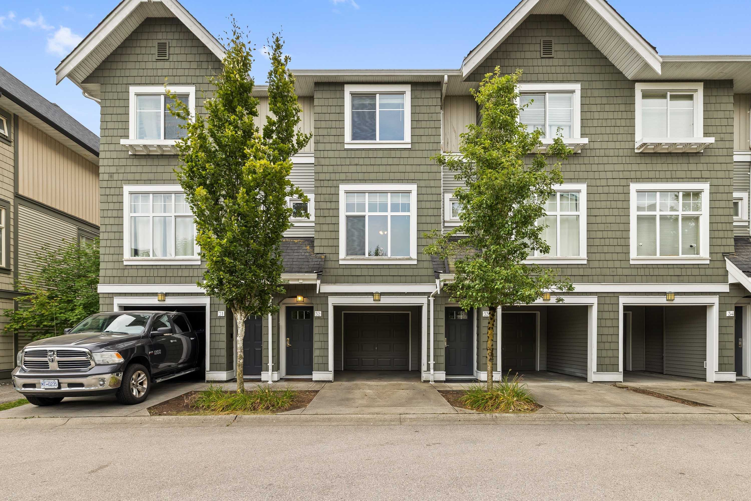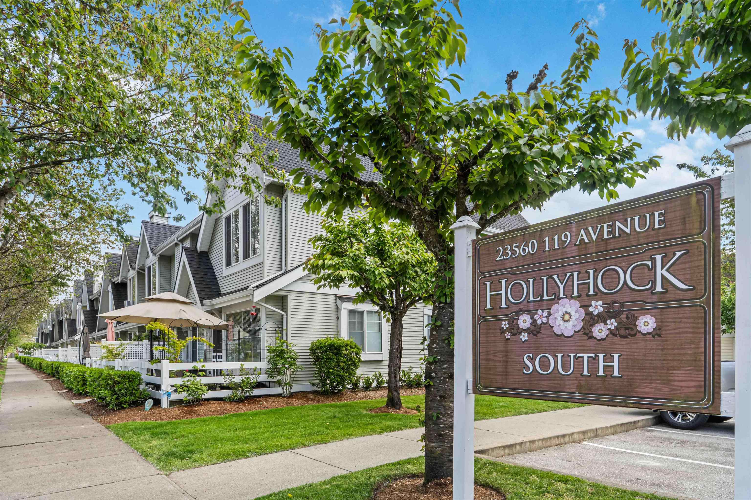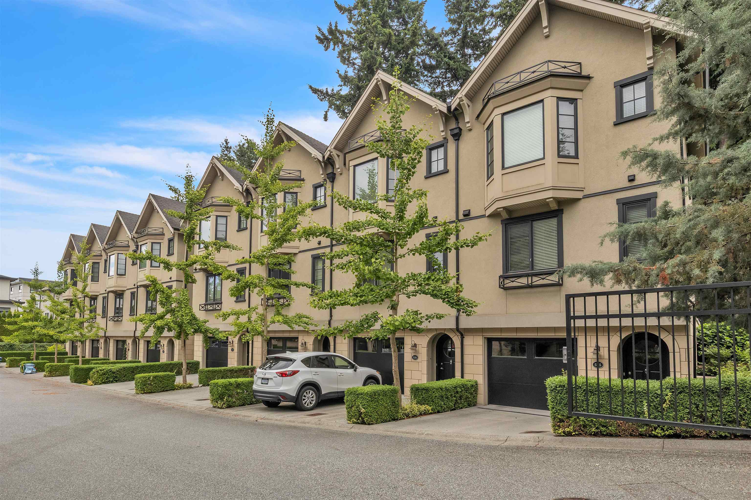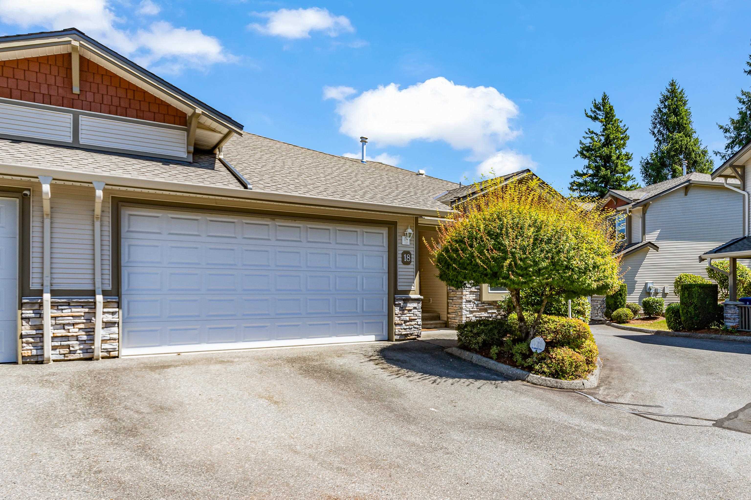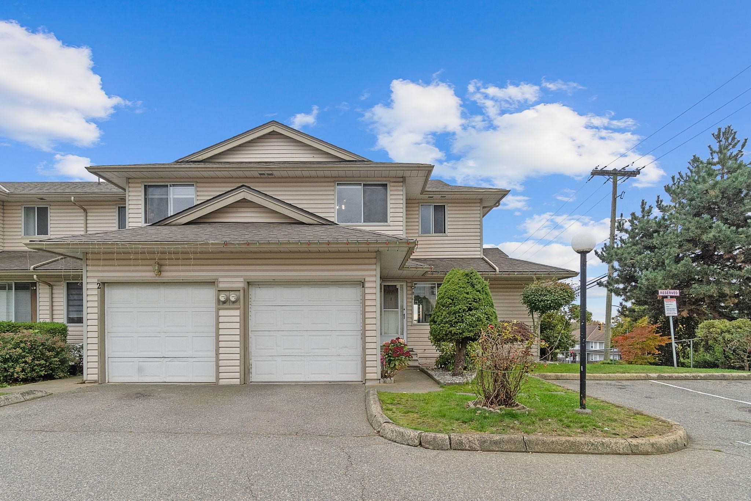Select your Favourite features
- Houseful
- BC
- Mission
- Silverdale
- 8335 Nelson St #84
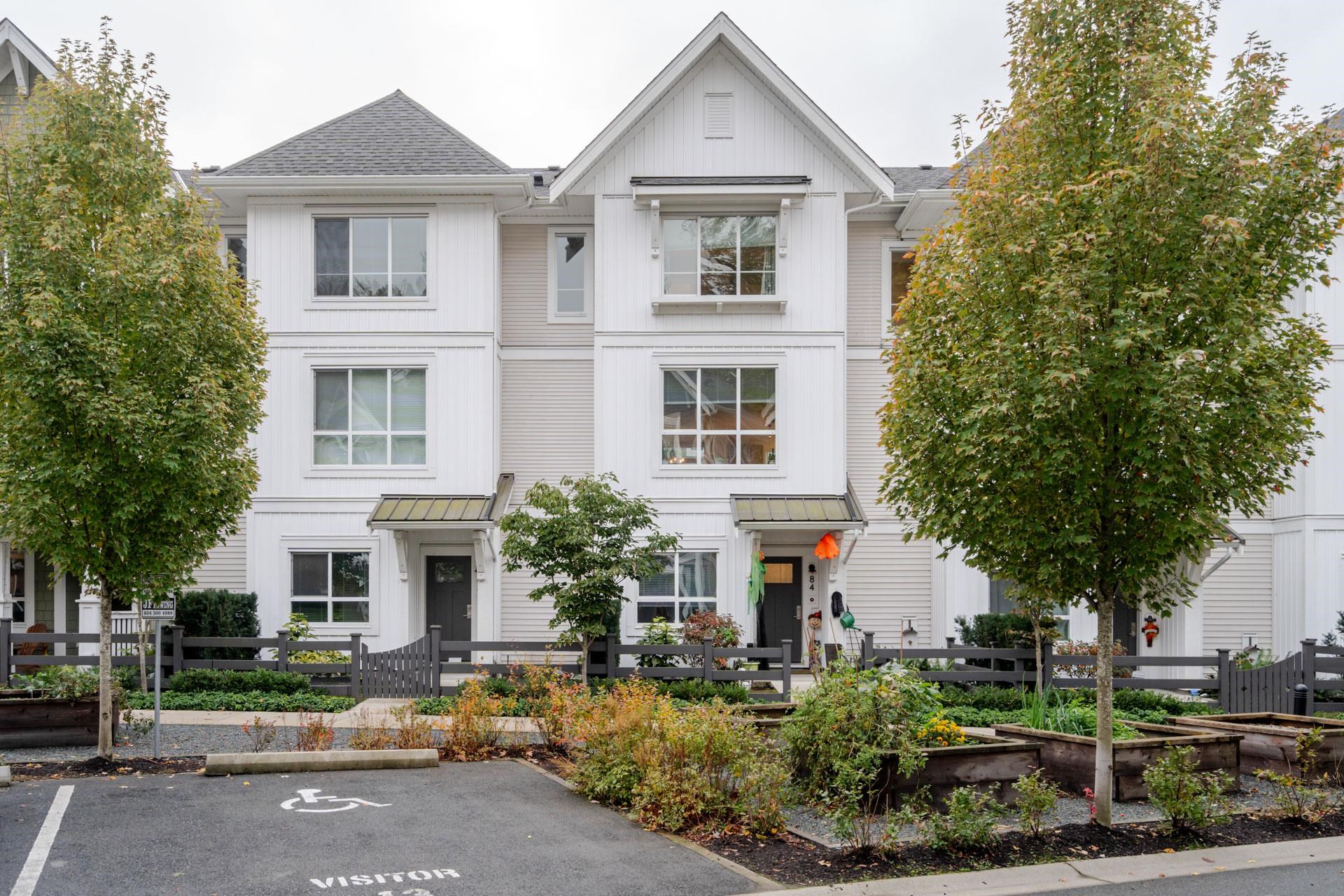
Highlights
Description
- Home value ($/Sqft)$460/Sqft
- Time on Houseful
- Property typeResidential
- Style3 storey
- Neighbourhood
- Median school Score
- Year built2022
- Mortgage payment
Welcome to Archer Green by Polygon Homes! This modern 3 BED + DEN, 2.5 BATH townhome features 9-FOOT CEILINGS, an open-concept layout, with a versatile den perfect for a home office or guest room. The kitchen offers quartz countertops, sleek cabinetry, a large island, and stainless steel appliances. Upstairs, the primary bedroom boasts a walk-in closet and a spa-inspired ensuite with double sinks, glass shower, and rain head. Surrounded by 15 acres of protected forest, Archer Green offers world-class amenities including an outdoor pool, hot tub, gym and games room at the 8,000 sq ft clubhouse & playground —the perfect blend of nature and resort-style living, just minutes from schools, trails, and Mission Golf & Country Club. DOUBLE GARAGE. Open house Saturday Oct 25, 2-4 pm.
MLS®#R3060648 updated 6 hours ago.
Houseful checked MLS® for data 6 hours ago.
Home overview
Amenities / Utilities
- Heat source Baseboard, electric
- Sewer/ septic Public sewer, sanitary sewer, storm sewer
Exterior
- Construction materials
- Foundation
- Roof
- Fencing Fenced
- # parking spaces 2
- Parking desc
Interior
- # full baths 2
- # half baths 1
- # total bathrooms 3.0
- # of above grade bedrooms
- Appliances Washer/dryer, dishwasher, refrigerator, stove
Location
- Area Bc
- Subdivision
- View No
- Water source Public
- Zoning description Mt1
Overview
- Basement information None
- Building size 1556.0
- Mls® # R3060648
- Property sub type Townhouse
- Status Active
- Virtual tour
- Tax year 2025
Rooms Information
metric
- Foyer 1.626m X 1.067m
- Den 3.327m X 2.489m
- Walk-in closet 1.372m X 1.88m
Level: Above - Primary bedroom 3.861m X 3.378m
Level: Above - Bedroom 3.15m X 3.353m
Level: Above - Bedroom 2.667m X 2.565m
Level: Above - Living room 4.216m X 3.785m
Level: Main - Kitchen 4.343m X 3.251m
Level: Main - Dining room 4.978m X 2.997m
Level: Main
SOA_HOUSEKEEPING_ATTRS
- Listing type identifier Idx

Lock your rate with RBC pre-approval
Mortgage rate is for illustrative purposes only. Please check RBC.com/mortgages for the current mortgage rates
$-1,907
/ Month25 Years fixed, 20% down payment, % interest
$
$
$
%
$
%

Schedule a viewing
No obligation or purchase necessary, cancel at any time
Nearby Homes
Real estate & homes for sale nearby

