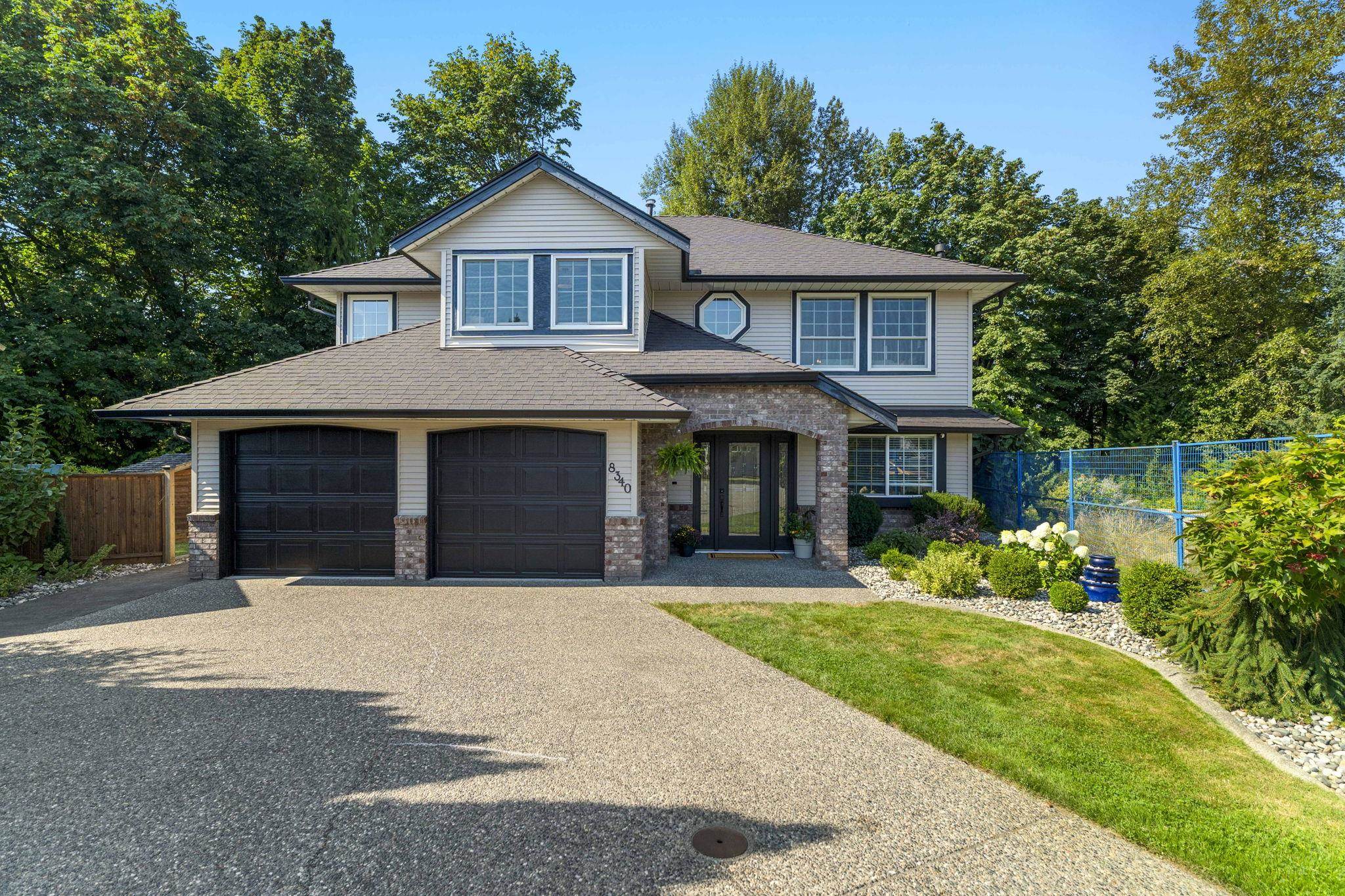
8340 Miller Crescent
8340 Miller Crescent
Highlights
Description
- Home value ($/Sqft)$423/Sqft
- Time on Houseful
- Property typeResidential
- StyleBasement entry
- CommunityShopping Nearby
- Median school Score
- Year built1994
- Mortgage payment
Welcome to this magnificent home that has the perfect blend of cozy comfort, style and entertainer-friendly spaces. No expense has been spared in the updating of this home. This home is set on over half an acre, this beautifully maintained residence offers exceptional privacy and a stunning backyard designed for both relaxation and gatherings, complete with an automated watering system. Inside, you'll find a kitchen that has very high end appliances, two tone cabinets and gorgeous travertine tile. There are 4 bedrooms plus a versatile home office/den and a full one bedroom ground level suite for income or family. Located in a sought-after neighbourhood within walking distance to schools, this home is full of charm. 2021 HW tank, 2017 AC installed, Pex Piping
Home overview
- Heat source Natural gas
- Sewer/ septic Public sewer, sanitary sewer, storm sewer
- Construction materials
- Foundation
- Roof
- Fencing Fenced
- # parking spaces 6
- Parking desc
- # full baths 3
- # total bathrooms 3.0
- # of above grade bedrooms
- Community Shopping nearby
- Area Bc
- Subdivision
- View Yes
- Water source Public
- Zoning description Res
- Lot dimensions 24758.0
- Lot size (acres) 0.57
- Basement information None
- Building size 2956.0
- Mls® # R3041997
- Property sub type Single family residence
- Status Active
- Virtual tour
- Tax year 2024
- Living room 4.877m X 4.039m
Level: Above - Primary bedroom 4.521m X 3.632m
Level: Above - Bedroom 5.029m X 2.87m
Level: Above - Family room 3.531m X 5.918m
Level: Above - Kitchen 3.404m X 2.769m
Level: Above - Walk-in closet 2.057m X 1.499m
Level: Above - Bedroom 3.556m X 2.921m
Level: Above - Porch (enclosed) 2.235m X 2.972m
Level: Main - Other 6.248m X 5.893m
Level: Main - Kitchen 3.15m X 3.632m
Level: Main - Family room 2.54m X 4.445m
Level: Main - Eating area 2.489m X 4.14m
Level: Main - Living room 4.293m X 4.445m
Level: Main - Flex room 1.702m X 5.359m
Level: Main - Patio 4.623m X 13.792m
Level: Main - Patio 3.15m X 4.089m
Level: Main - Foyer 4.47m X 2.845m
Level: Main - Laundry 2.184m X 1.803m
Level: Main - Patio 3.2m X 3.785m
Level: Main - Bedroom 3.835m X 3.785m
Level: Main - Office 3.073m X 2.997m
Level: Main - Dining room 3.302m X 3.81m
Level: Main
- Listing type identifier Idx

$-3,333
/ Month












