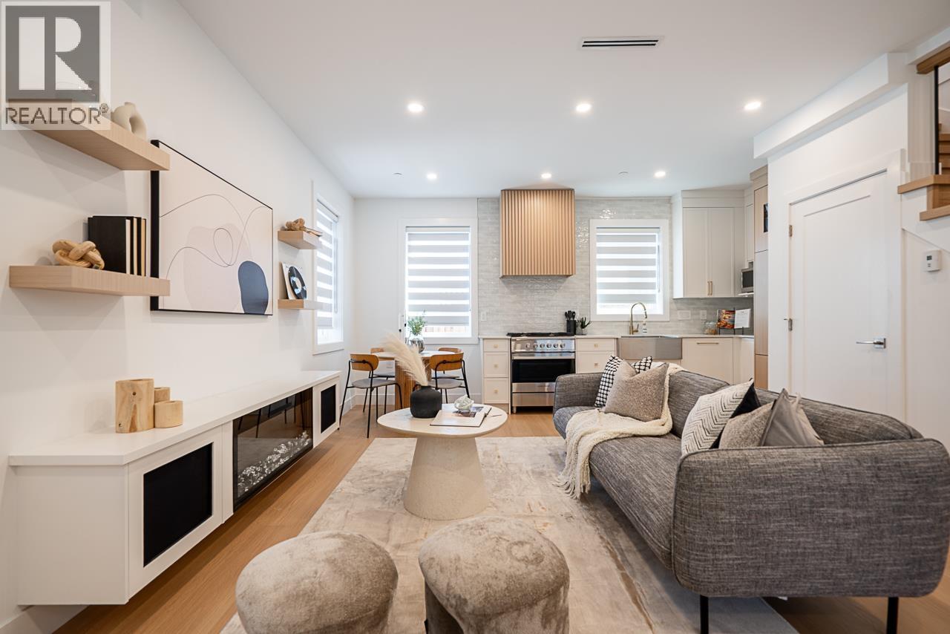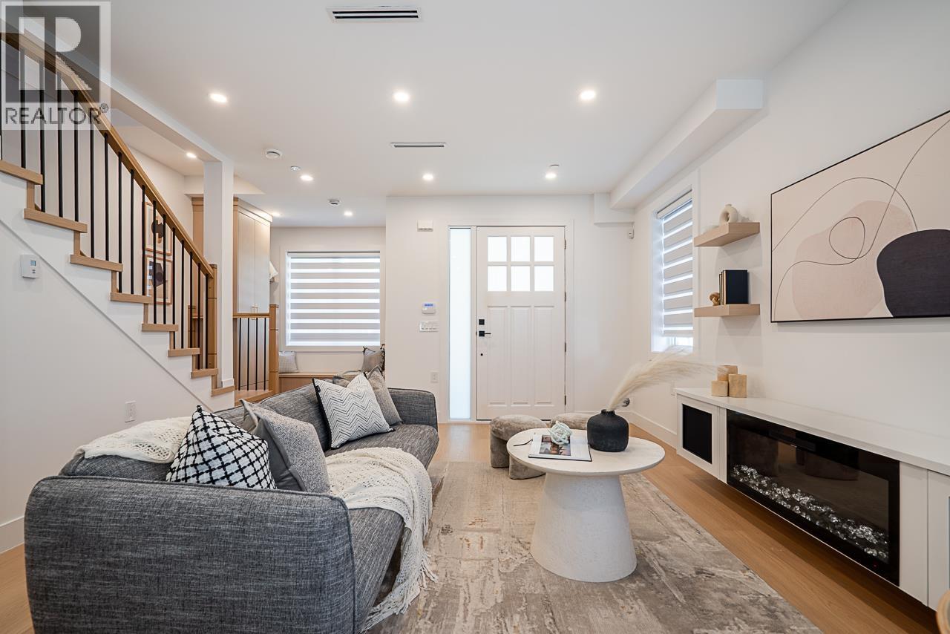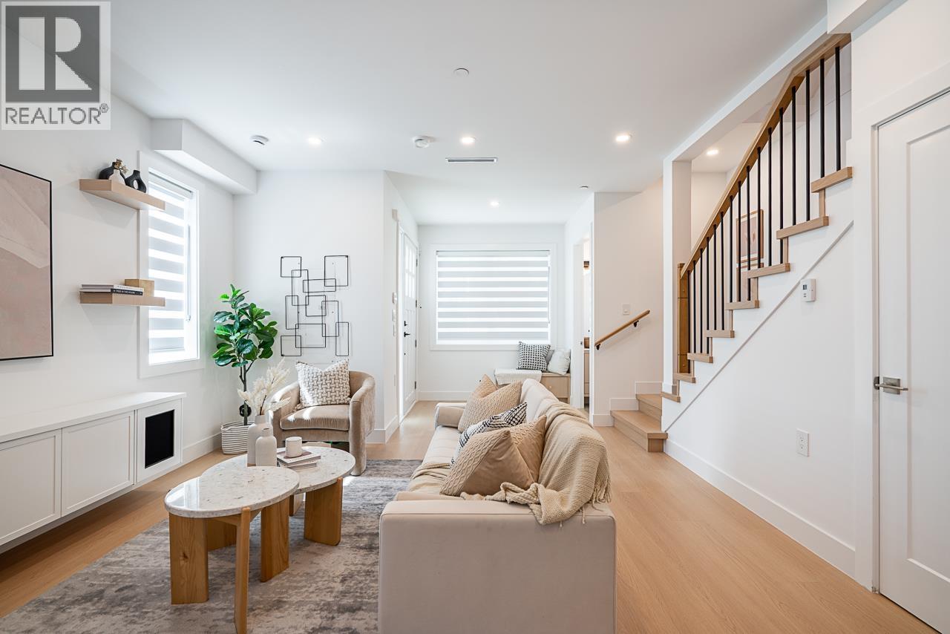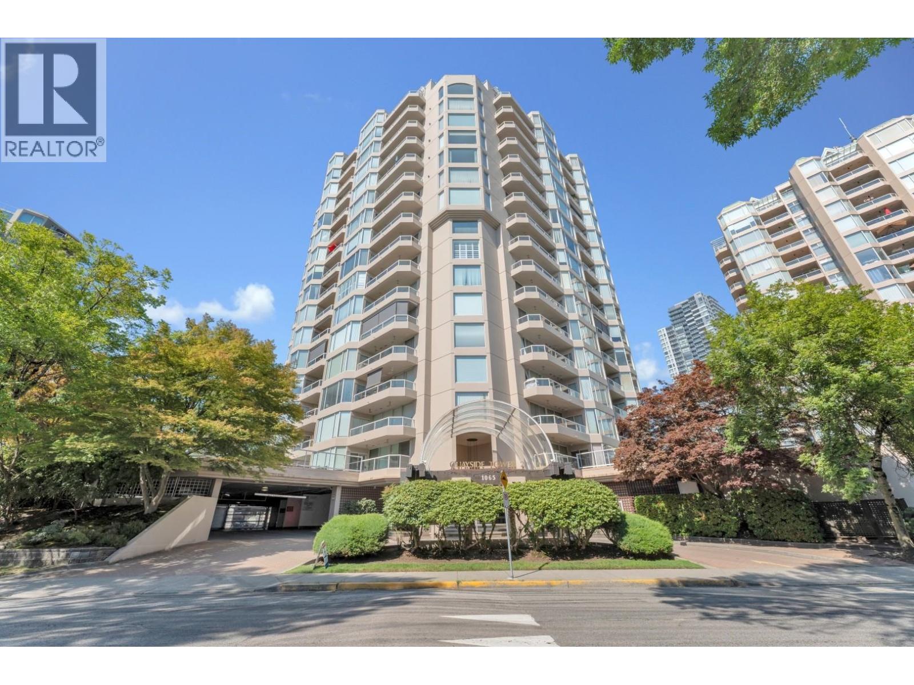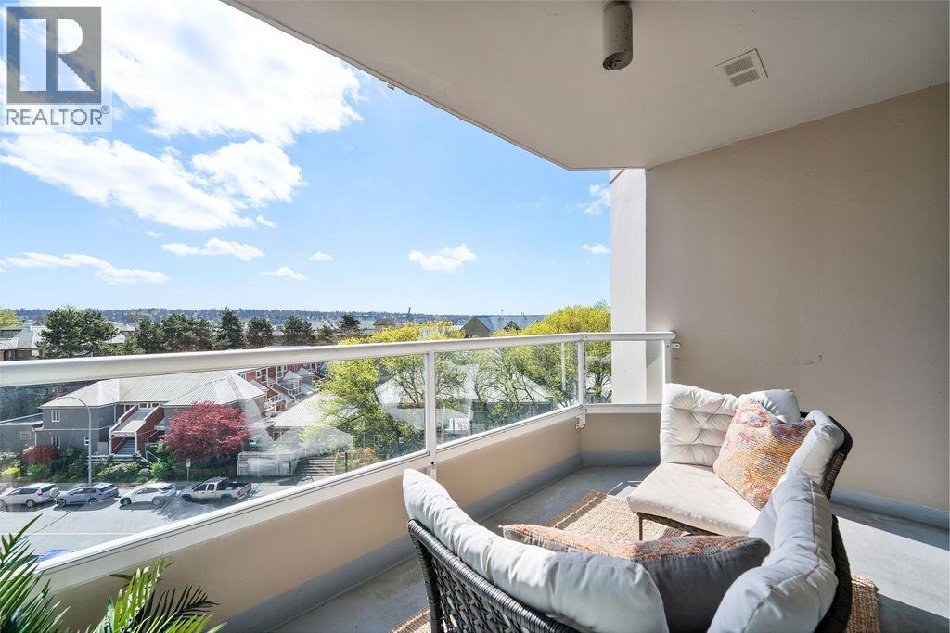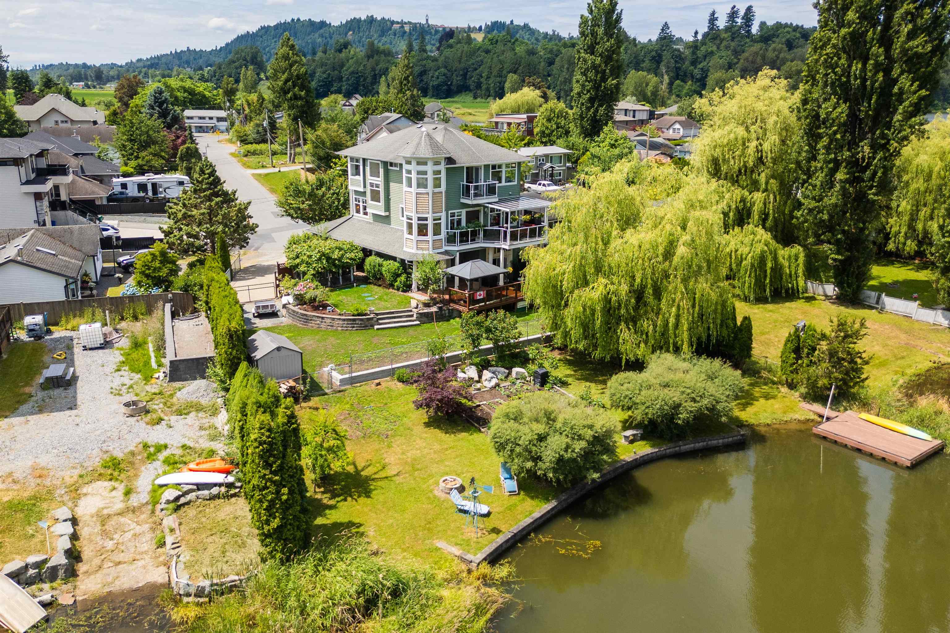
Highlights
Description
- Home value ($/Sqft)$505/Sqft
- Time on Houseful
- Property typeResidential
- Neighbourhood
- CommunityShopping Nearby
- Median school Score
- Year built2006
- Mortgage payment
One-of-a-kind custom waterfront home—an iconic Hatzic Lake landmark! Anyone who's paddled by knows this house. Enjoy stunning views of the lake, mountains, and gardens from every window. Spacious kitchen, dining and living areas with gas fireplace, lakefront balcony & Turret-Style Bay Window. Unique primary suite with private balcony, spa-like ensuite, massive shower, and soaker tub with water views out the Tower Bay Window. Entertain with multiple decks, firepit, large yard, and your own dock. Excellent fishing with 40+ species. Room downstairs is currently being used as a bedroom, but can be a great rec room or converted back to a double tandem Garage. Brand new state-of-the-art Level 3 septic system (May 2025). 5 mins to groceries and Hatzic Elementary. Boat & jet ski paradise!
Home overview
- Heat source Forced air, natural gas
- Sewer/ septic Septic tank
- Construction materials
- Foundation
- Roof
- Fencing Fenced
- # parking spaces 8
- Parking desc
- # full baths 2
- # half baths 2
- # total bathrooms 4.0
- # of above grade bedrooms
- Appliances Washer/dryer, dishwasher, refrigerator, stove
- Community Shopping nearby
- Area Bc
- View Yes
- Water source Public
- Zoning description Ru80
- Directions 9bf94b80871b7e52681b62624c5e7ed4
- Lot dimensions 6825.0
- Lot size (acres) 0.16
- Basement information None
- Building size 2823.0
- Mls® # R3017754
- Property sub type Single family residence
- Status Active
- Tax year 2024
- Bedroom 3.607m X 5.537m
- Mud room 5.766m X 3.835m
- Storage 1.956m X 1.524m
- Office 2.845m X 3.835m
- Bedroom 3.378m X 4.318m
Level: Above - Walk-in closet 1.499m X 2.337m
Level: Above - Nook 2.616m X 2.946m
Level: Above - Bedroom 3.251m X 2.997m
Level: Above - Primary bedroom 3.962m X 4.928m
Level: Above - Dining room 3.048m X 4.318m
Level: Main - Eating area 2.54m X 2.438m
Level: Main - Kitchen 5.537m X 3.835m
Level: Main - Living room 8.128m X 6.579m
Level: Main
- Listing type identifier Idx

$-3,800
/ Month

