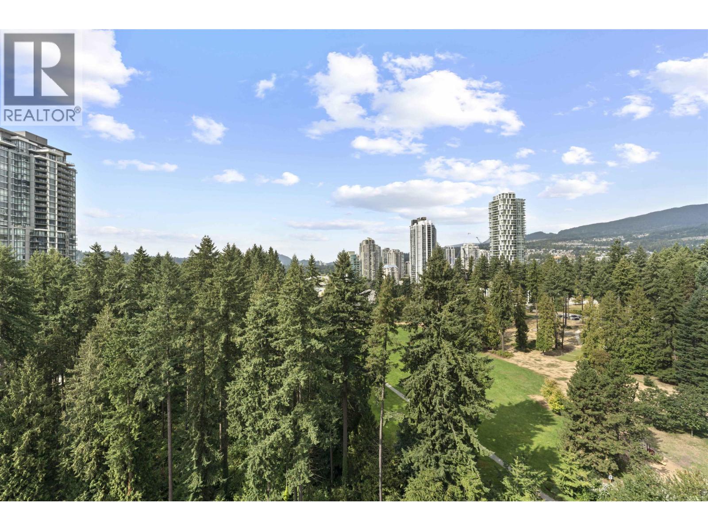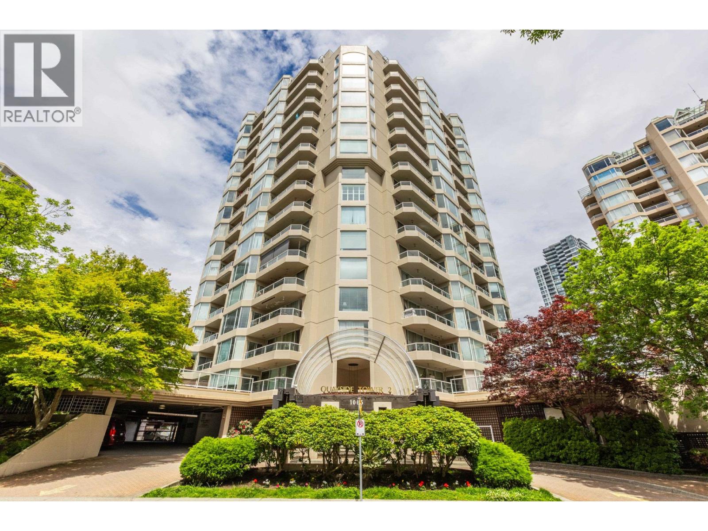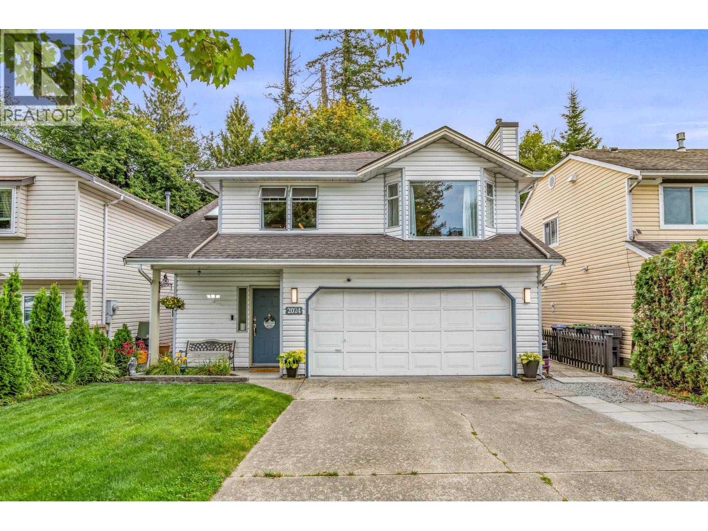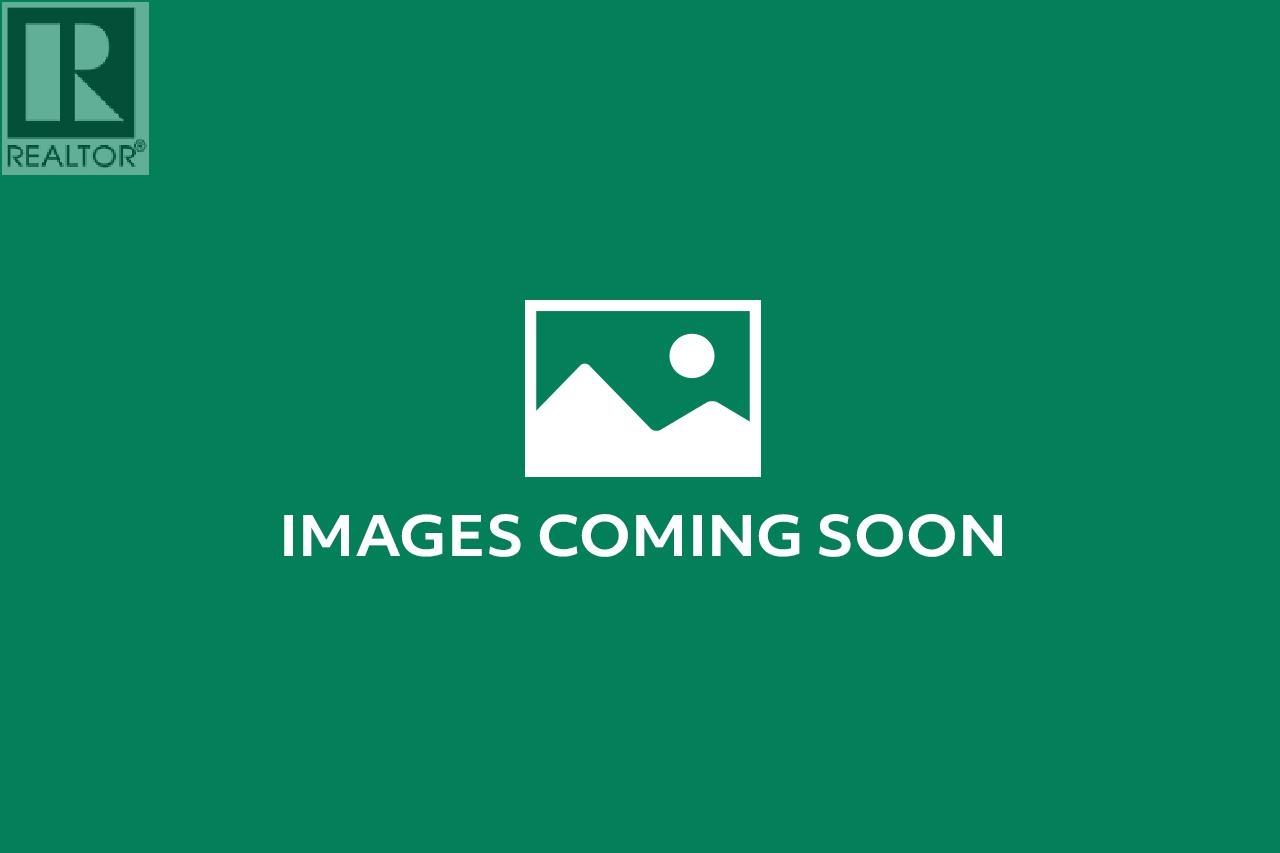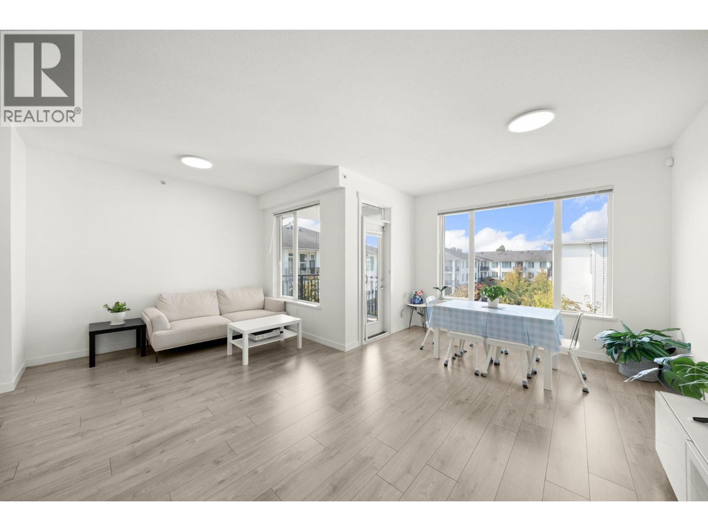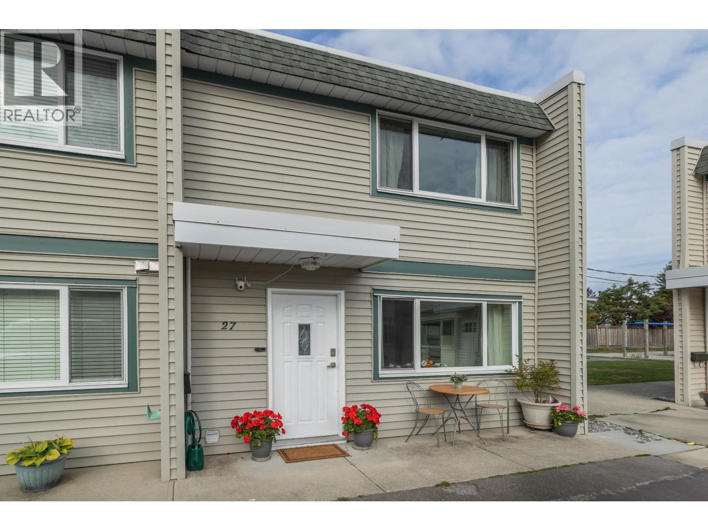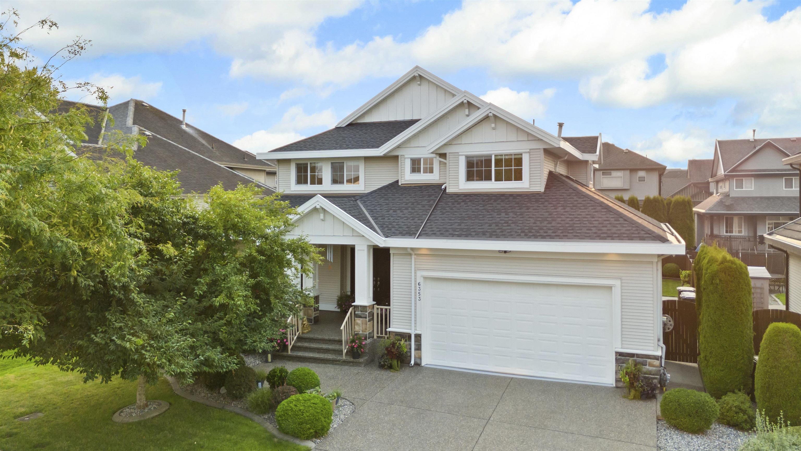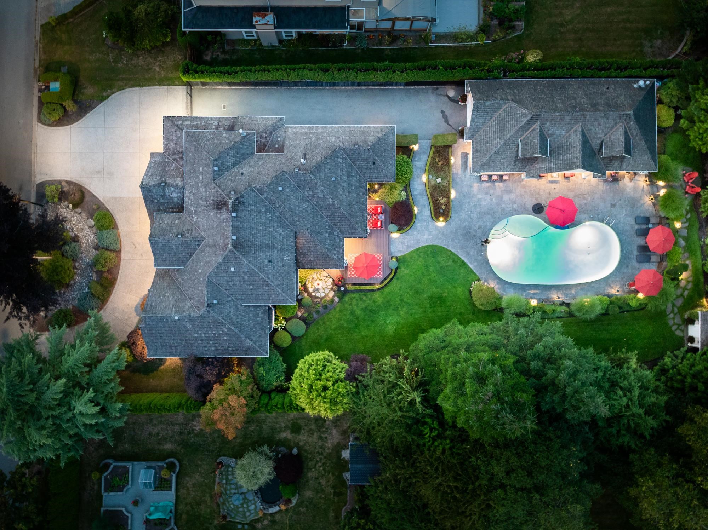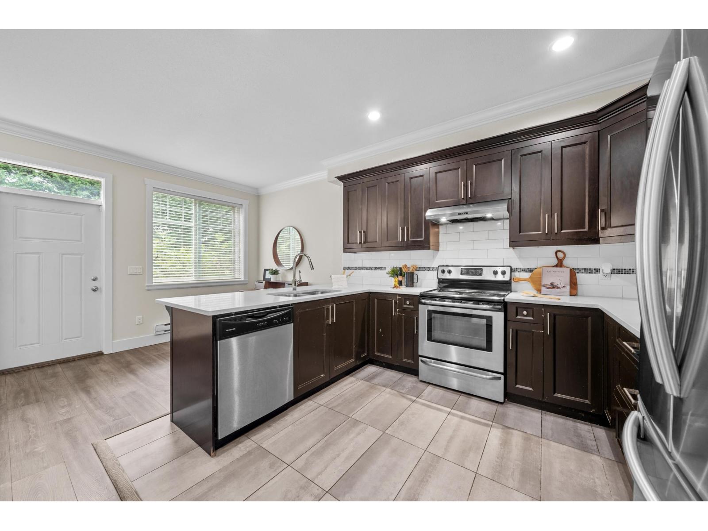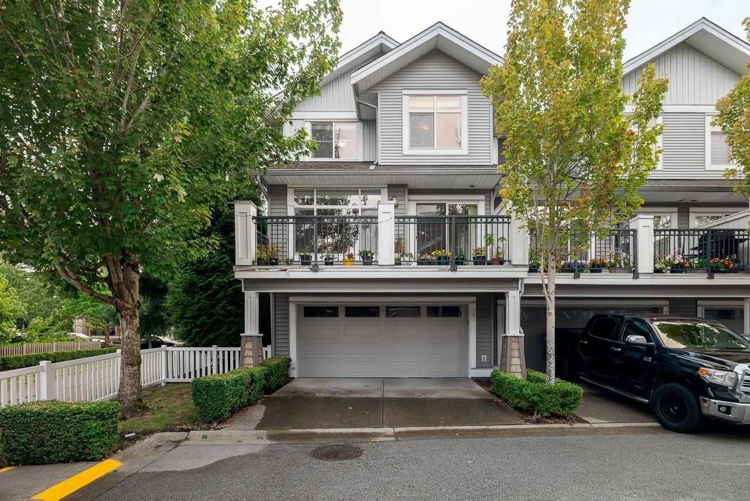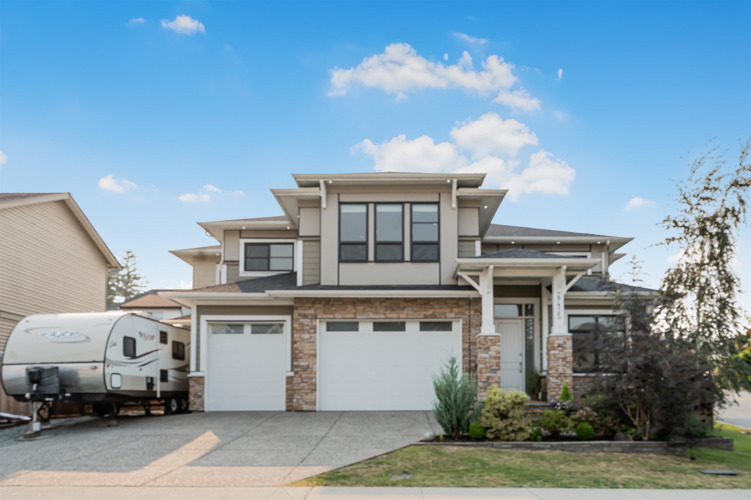
Highlights
Description
- Home value ($/Sqft)$447/Sqft
- Time on Houseful
- Property typeResidential
- Neighbourhood
- CommunityShopping Nearby
- Median school Score
- Year built2018
- Mortgage payment
Luxurious 2-storey home in Ferncliff Estates! Main floor features a chef-inspired kitchen with quartz countertops, black stainless appliances, wall oven, microwave, and gas range, open to a dramatic vaulted great room with expansive windows. Also on the main: den, rec room with wet bar, bedroom & full bath (suite potential). Stylish glass railing leads upstairs to 4 bedrooms & 3 bathrooms, including an elegant master with double sinks, soaker tub & shower. Hardwood & tile floors throughout, all baths with quartz counters. Bonus 3-car garage, RV parking, central A/C, fenced yard with storage shed. Situated on a desirable corner lot with mountain views, the backyard is optimized for privacy. Shows like WOW!
MLS®#R3045080 updated 5 hours ago.
Houseful checked MLS® for data 5 hours ago.
Home overview
Amenities / Utilities
- Heat source Natural gas
- Sewer/ septic Public sewer, sanitary sewer, storm sewer
Exterior
- Construction materials
- Foundation
- Roof
- # parking spaces 9
- Parking desc
Interior
- # full baths 4
- # half baths 1
- # total bathrooms 5.0
- # of above grade bedrooms
- Appliances Washer/dryer, dishwasher, refrigerator, stove
Location
- Community Shopping nearby
- Area Bc
- Subdivision
- View Yes
- Water source Public
- Zoning description R669
Lot/ Land Details
- Lot dimensions 7204.0
Overview
- Lot size (acres) 0.17
- Basement information Crawl space
- Building size 3247.0
- Mls® # R3045080
- Property sub type Single family residence
- Status Active
- Virtual tour
- Tax year 2024
Rooms Information
metric
- Primary bedroom 5.029m X 4.623m
Level: Above - Bedroom 4.013m X 3.861m
Level: Above - Laundry 3.048m X 2.438m
Level: Above - Bedroom 4.47m X 3.556m
Level: Above - Bedroom 3.658m X 3.505m
Level: Above - Den 3.353m X 2.87m
Level: Main - Dining room 4.267m X 3.048m
Level: Main - Bedroom 3.404m X 3.251m
Level: Main - Recreation room 3.658m X 3.2m
Level: Main - Bar room 3.658m X 3.2m
Level: Main - Great room 4.877m X 4.42m
Level: Main - Kitchen 5.182m X 3.353m
Level: Main
SOA_HOUSEKEEPING_ATTRS
- Listing type identifier Idx

Lock your rate with RBC pre-approval
Mortgage rate is for illustrative purposes only. Please check RBC.com/mortgages for the current mortgage rates
$-3,866
/ Month25 Years fixed, 20% down payment, % interest
$
$
$
%
$
%

Schedule a viewing
No obligation or purchase necessary, cancel at any time
Nearby Homes
Real estate & homes for sale nearby

