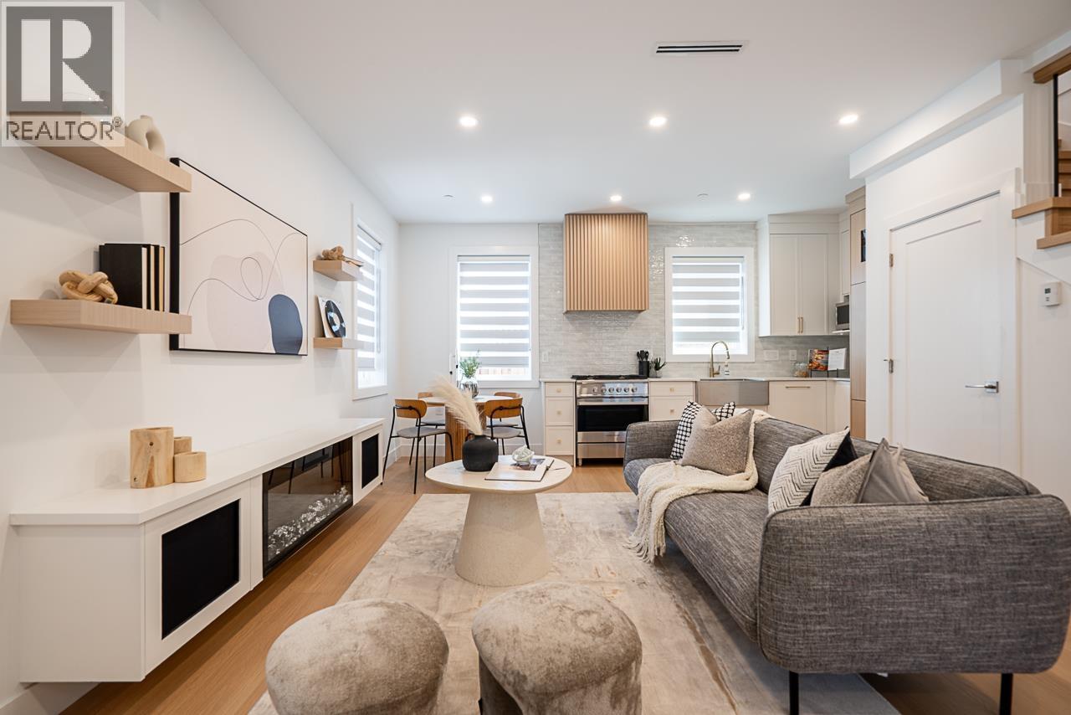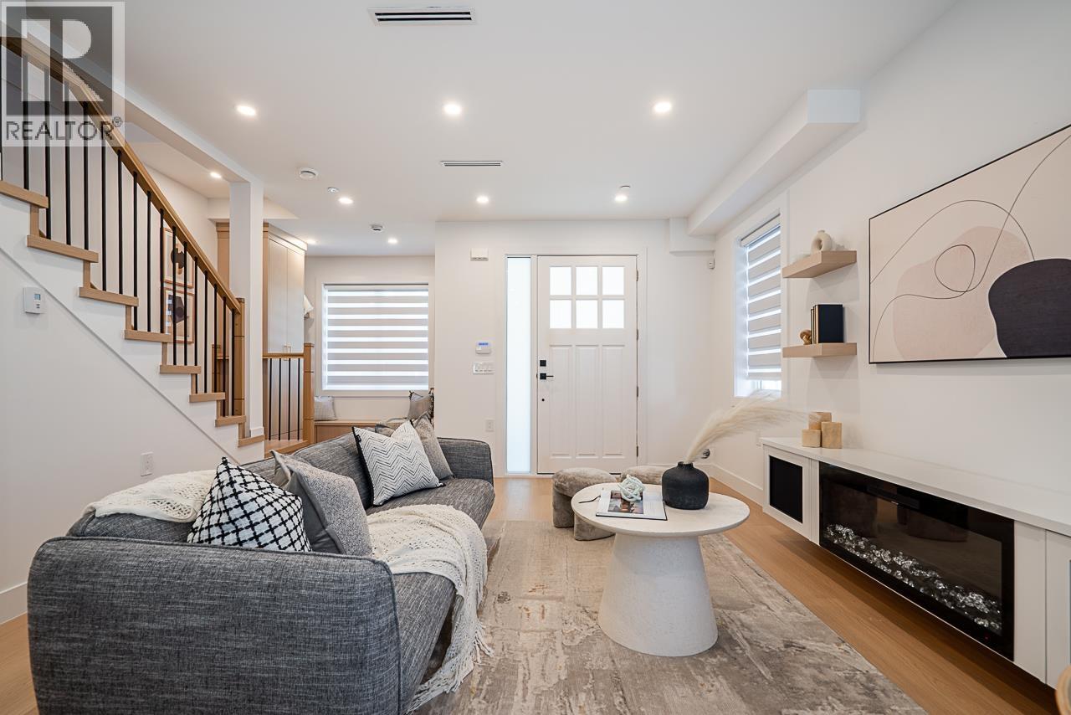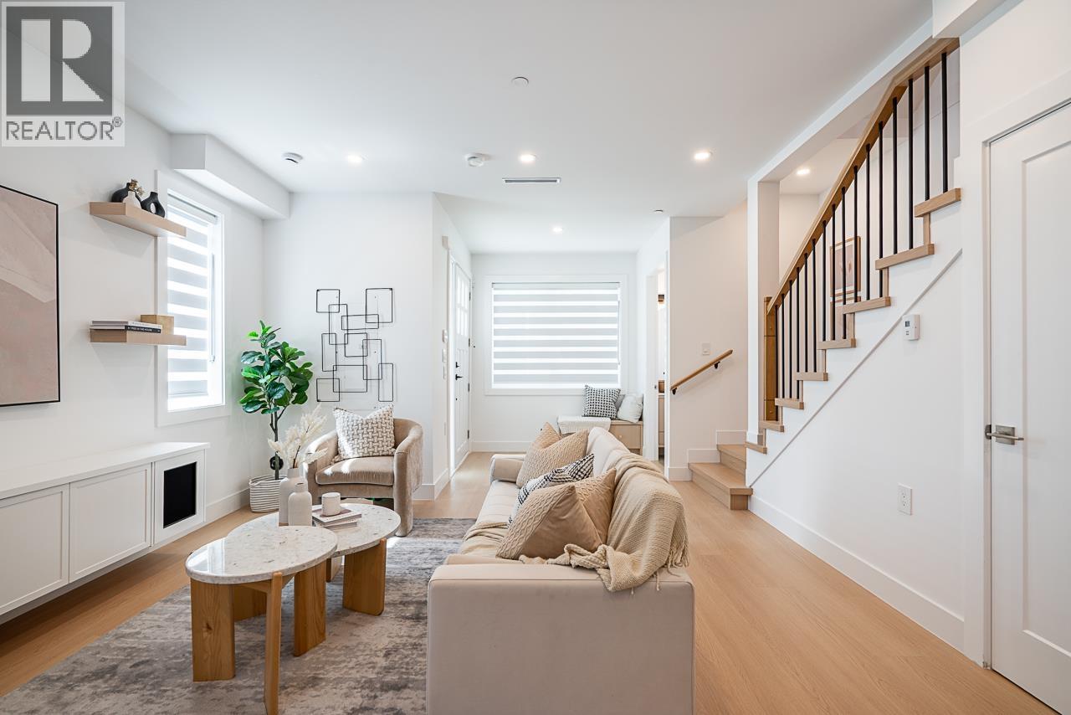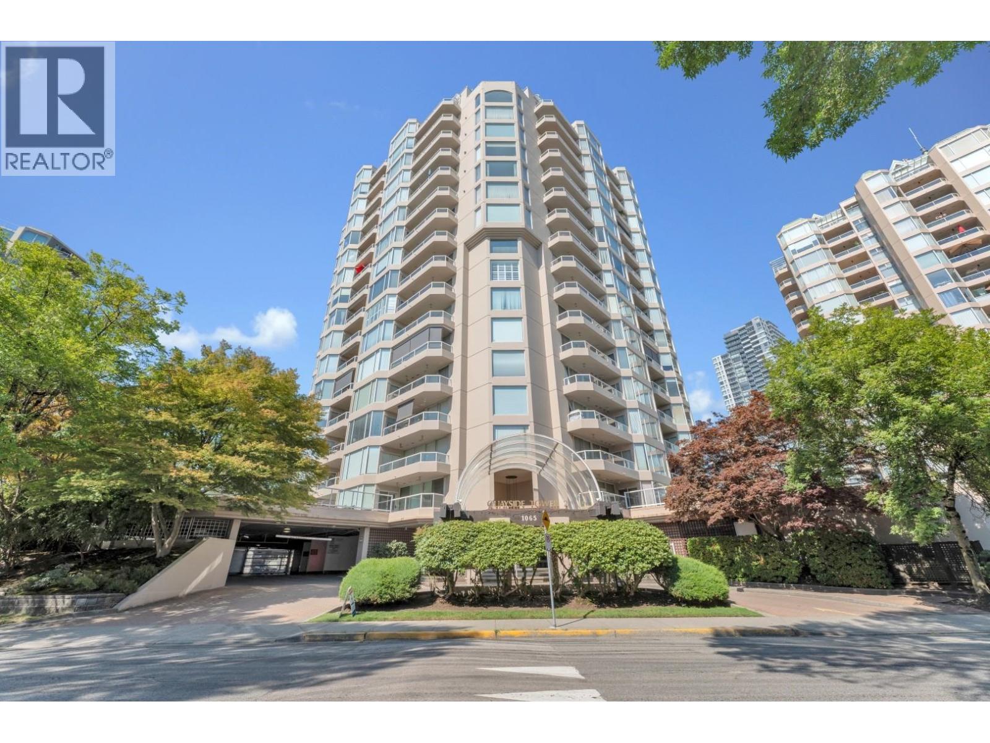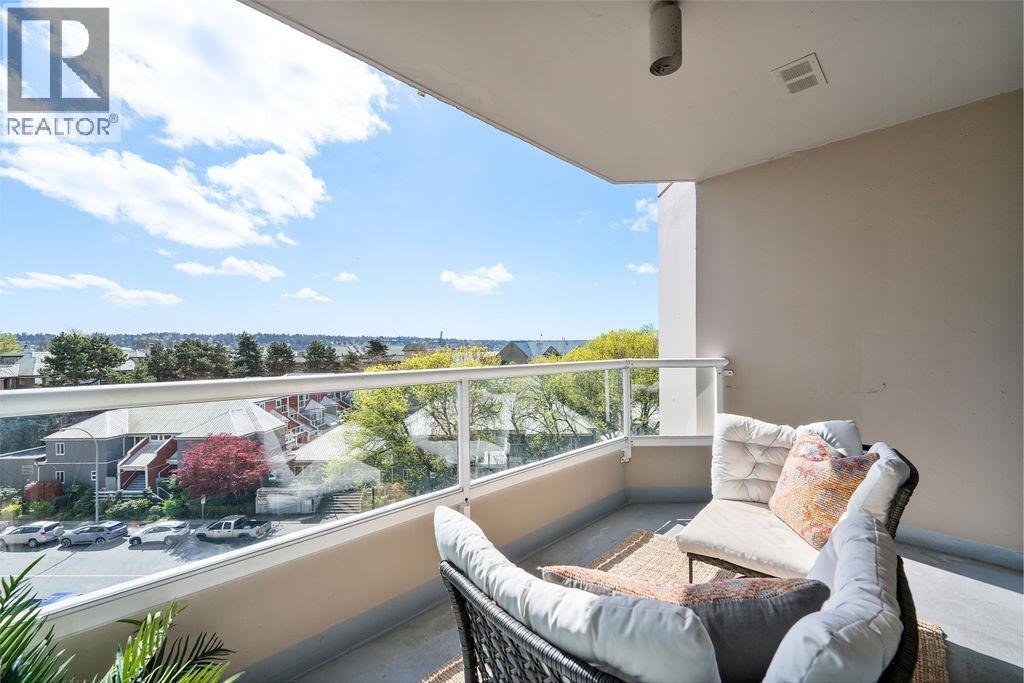- Houseful
- BC
- Mission
- Cedar Valley
- 8443 Harms Street
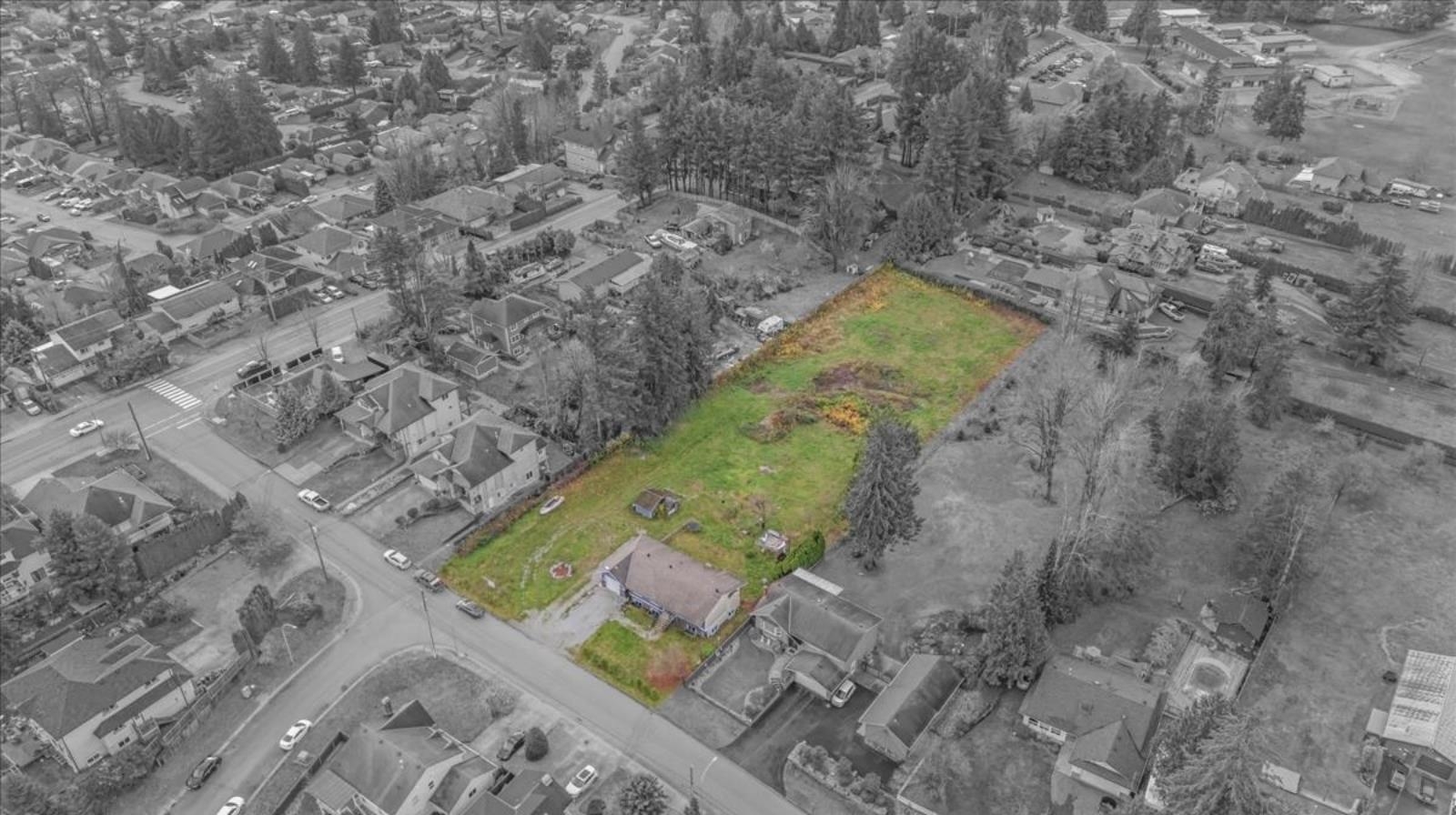
Highlights
Description
- Home value ($/Sqft)$1,377/Sqft
- Time on Houseful
- Property typeResidential
- StyleRancher/bungalow w/bsmt.
- Neighbourhood
- Median school Score
- Year built1983
- Mortgage payment
Realtor Remarks: Property is currently under an ongoing rezoning and subdivision application to create 7 single-family lots under R465 and MD465 zoning. A new buyer may choose to proceed with this existing application, let it expire, or submit a new application. The Official Community Plan (OCP) was adopted in May 2025 and designates this property under the Urban Residential – Townhouse (MT1) zone. Future development aligned with the OCP—such as townhomes—would require a new rezoning application. Buyers and agents are advised to contact the City of Mission for confirmation on zoning, development options, and next steps.
MLS®#R3015066 updated 2 months ago.
Home overview
Amenities / Utilities
- Heat source Heat pump, natural gas
- Sewer/ septic Public sewer, sanitary sewer, storm sewer
Exterior
- Construction materials
- Foundation
- Roof
- Parking desc
Interior
- # full baths 3
- # half baths 1
- # total bathrooms 4.0
- # of above grade bedrooms
- Appliances Washer/dryer, dishwasher, refrigerator, stove
Location
- Area Bc
- Water source Public
- Zoning description Mt1
Lot/ Land Details
- Lot dimensions 60984.0
Overview
- Lot size (acres) 1.4
- Basement information Full
- Building size 3050.0
- Mls® # R3015066
- Property sub type Single family residence
- Status Active
- Tax year 2024
Rooms Information
metric
- Bedroom 2.769m X 4.47m
Level: Basement - Recreation room 3.962m X 6.274m
Level: Basement - Other 3.353m X 4.826m
Level: Basement - Bedroom 2.743m X 3.886m
Level: Basement - Bedroom 2.692m X 3.15m
Level: Basement - Other 3.607m X 3.556m
Level: Basement - Office 2.743m X 2.845m
Level: Basement - Bedroom 3.048m X 3.048m
Level: Main - Kitchen 3.353m X 3.962m
Level: Main - Bedroom 3.048m X 3.2m
Level: Main - Primary bedroom 3.353m X 3.962m
Level: Main - Dining room 2.743m X 4.115m
Level: Main - Living room 3.505m X 5.182m
Level: Main
SOA_HOUSEKEEPING_ATTRS
- Listing type identifier Idx

Lock your rate with RBC pre-approval
Mortgage rate is for illustrative purposes only. Please check RBC.com/mortgages for the current mortgage rates
$-11,200
/ Month25 Years fixed, 20% down payment, % interest
$
$
$
%
$
%

Schedule a viewing
No obligation or purchase necessary, cancel at any time
Nearby Homes
Real estate & homes for sale nearby

