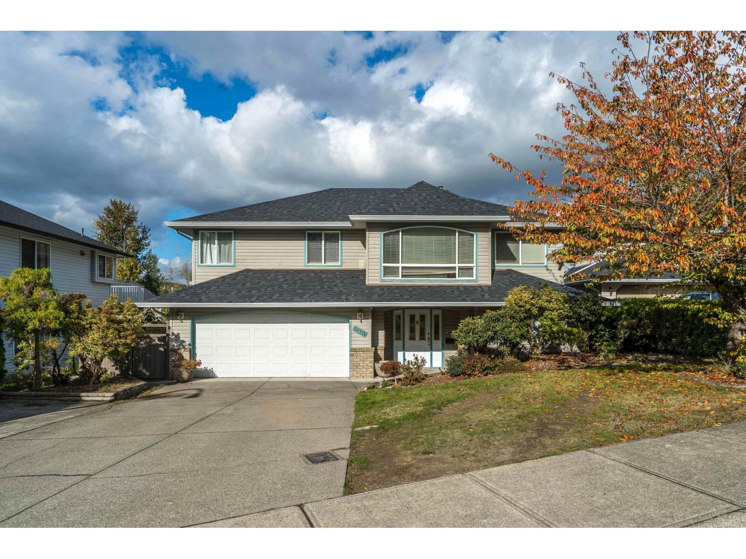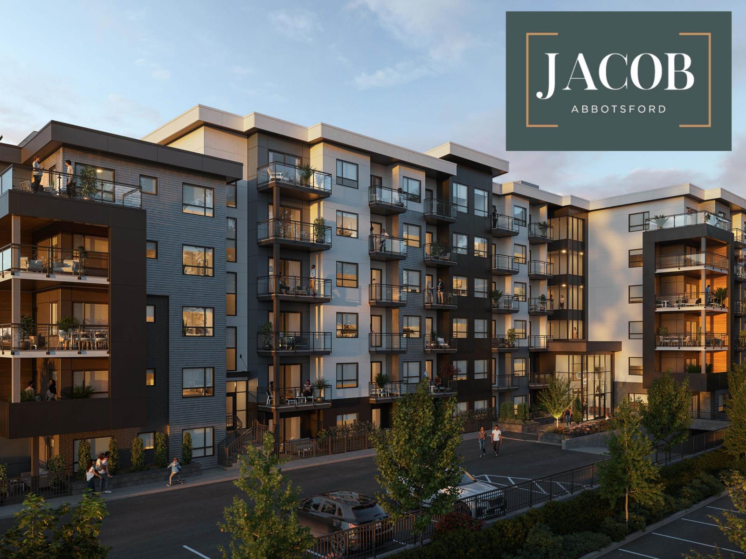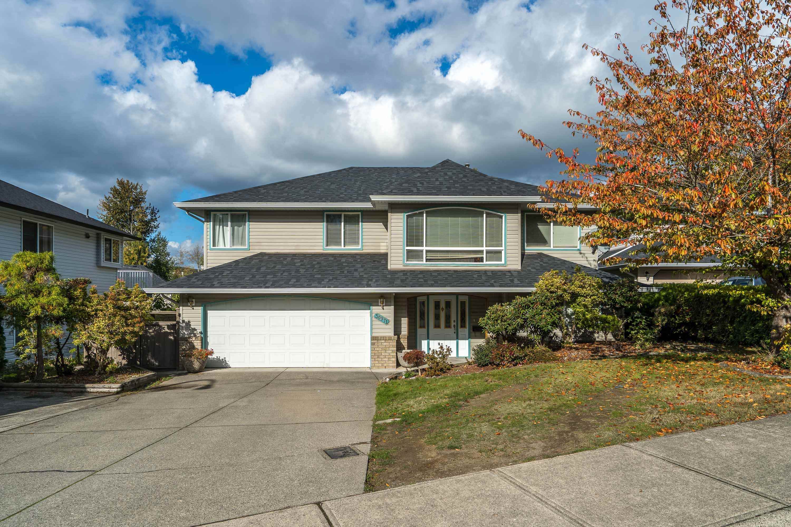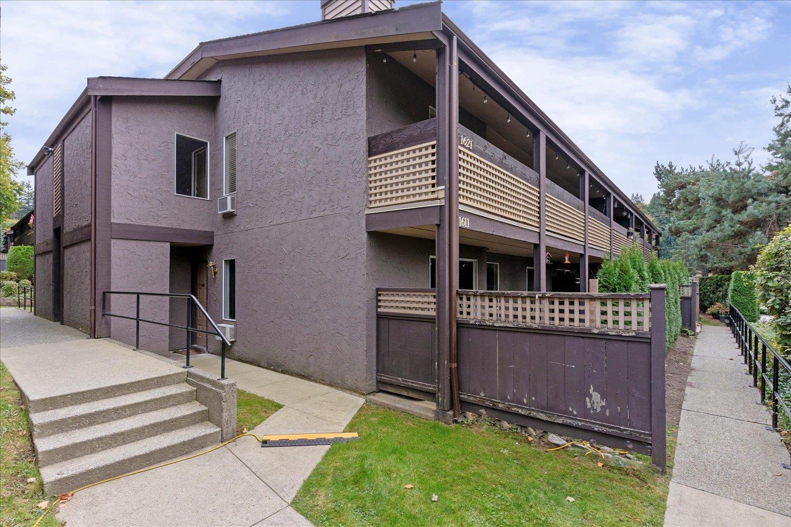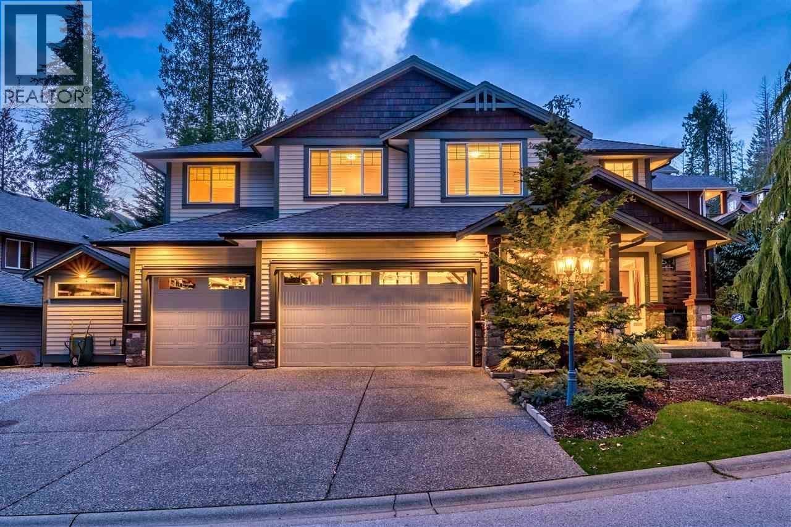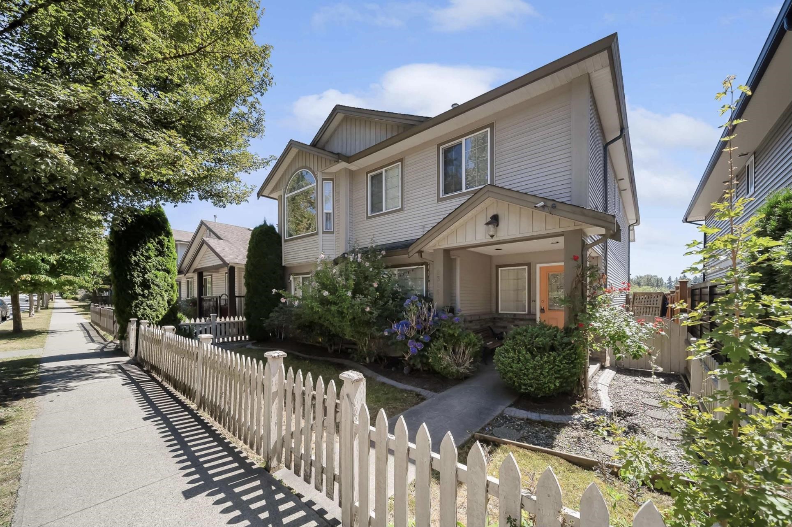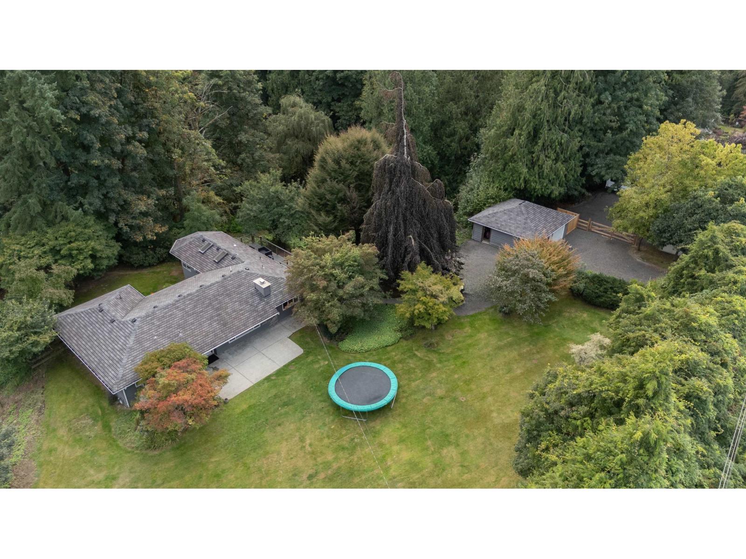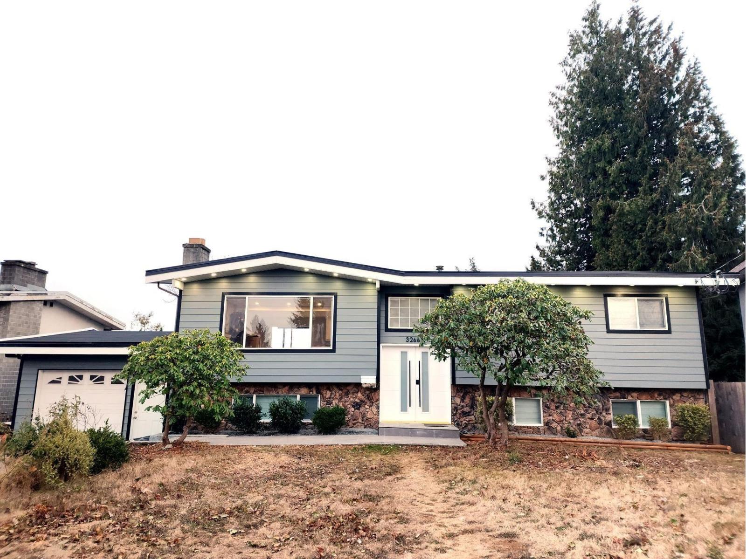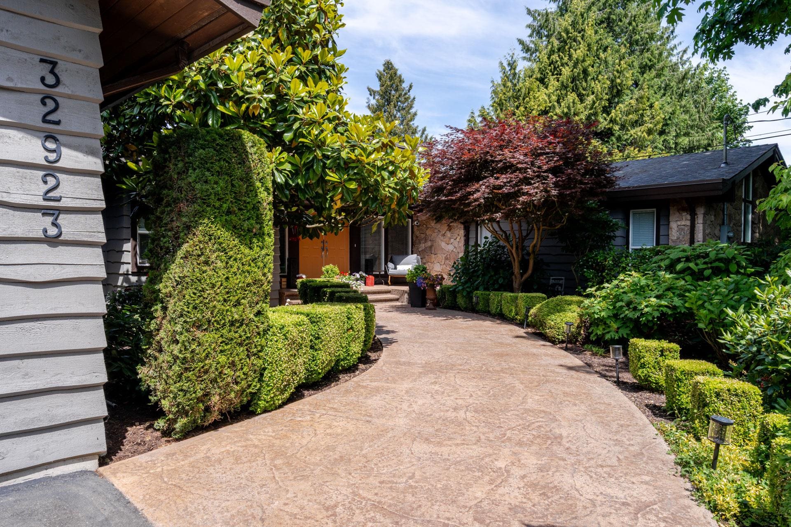Select your Favourite features
- Houseful
- BC
- Mission
- Cedar Valley
- 8463 Bailey Place
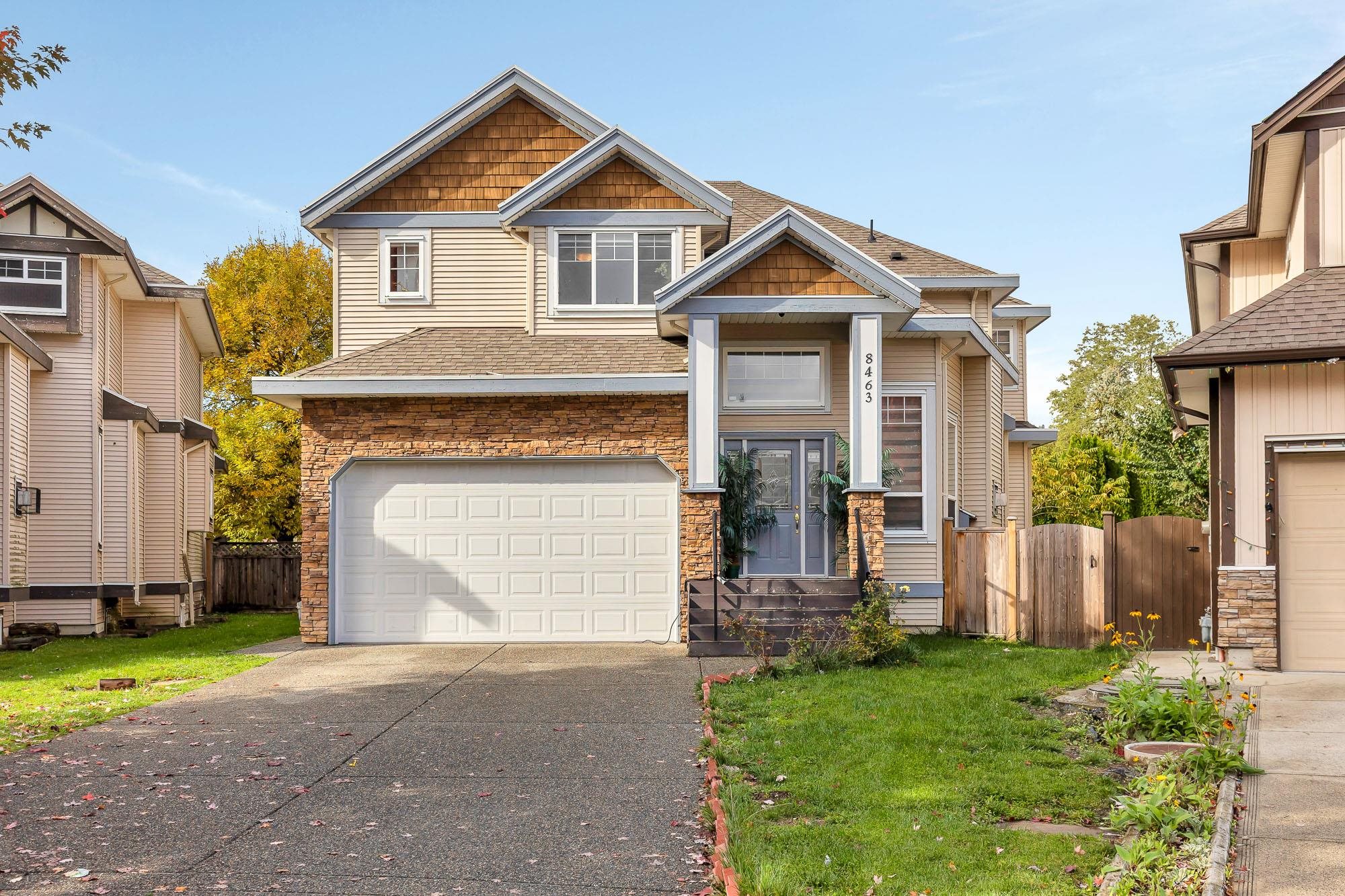
Highlights
Description
- Home value ($/Sqft)$301/Sqft
- Time on Houseful
- Property typeResidential
- Neighbourhood
- Median school Score
- Year built2007
- Mortgage payment
Beautifully updated home with 2 basement suites! Features a stunning new kitchen with upgraded appliances, a large island, and plenty of storage. The main floor offers two living areas, including one with high ceilings, plus a big den that can serve as an extra bedroom. Upstairs are four large bedrooms, including a primary suite with a massive walk-in closet and a jetted tub. The basement includes a 2-bedroom and a 1-bedroom suite, both great mortgage helpers. Enjoy a fenced private backyard with a covered deck, perfect for year-round entertaining. Additional updates include new flooring, light fixtures, and blinds. Nestled in a quiet cul-de-sac, this home offers an excellent location close to all amenities and schools.
MLS®#R3061263 updated 6 hours ago.
Home overview
Amenities / Utilities
- Heat source Hot water
- Sewer/ septic Public sewer
Exterior
- Construction materials
- Foundation
- Roof
- Fencing Fenced
- # parking spaces 6
- Parking desc
Interior
- # full baths 5
- # half baths 1
- # total bathrooms 6.0
- # of above grade bedrooms
Location
- Area Bc
- View No
- Water source Public
- Zoning description R465
- Directions 31494245fb883ae7ba7e6debed660887
Lot/ Land Details
- Lot dimensions 6329.0
Overview
- Lot size (acres) 0.15
- Basement information Finished, exterior entry
- Building size 4313.0
- Mls® # R3061263
- Property sub type Single family residence
- Status Active
- Virtual tour
- Tax year 2025
Rooms Information
metric
- Bedroom 3.581m X 3.2m
- Bedroom 4.572m X 3.886m
- Living room 3.048m X 4.293m
- Living room 3.404m X 3.734m
- Bedroom 3.429m X 3.2m
- Kitchen 3.658m X 3.15m
- Kitchen 3.353m X 4.293m
- Primary bedroom 5.918m X 3.886m
Level: Above - Walk-in closet 1.549m X 3.886m
Level: Above - Bedroom 4.267m X 4.318m
Level: Above - Laundry 1.524m X 3.556m
Level: Above - Bedroom 4.674m X 3.581m
Level: Above - Walk-in closet 1.626m X 1.524m
Level: Above - Bedroom 3.835m X 3.48m
Level: Above - Dining room 2.362m X 3.531m
Level: Main - Family room 4.699m X 4.394m
Level: Main - Dining room 5.309m X 4.115m
Level: Main - Foyer 1.676m X 3.683m
Level: Main - Foyer 1.295m X 3.277m
Level: Main - Eating area 3.378m X 3.886m
Level: Main - Utility 2.134m X 2.794m
Level: Main - Kitchen 3.785m X 3.886m
Level: Main - Office 4.699m X 3.404m
Level: Main
SOA_HOUSEKEEPING_ATTRS
- Listing type identifier Idx

Lock your rate with RBC pre-approval
Mortgage rate is for illustrative purposes only. Please check RBC.com/mortgages for the current mortgage rates
$-3,467
/ Month25 Years fixed, 20% down payment, % interest
$
$
$
%
$
%

Schedule a viewing
No obligation or purchase necessary, cancel at any time
Nearby Homes
Real estate & homes for sale nearby

