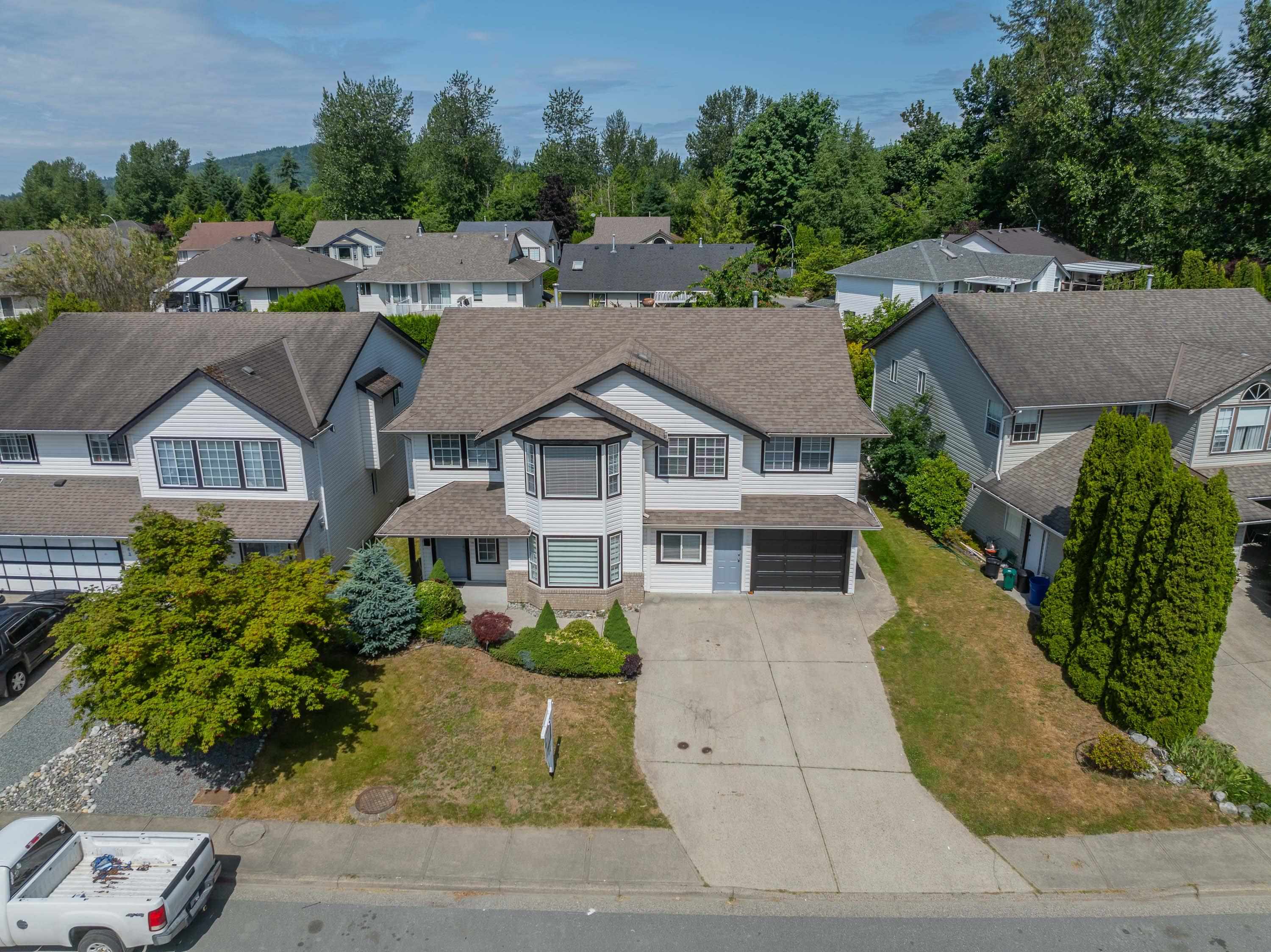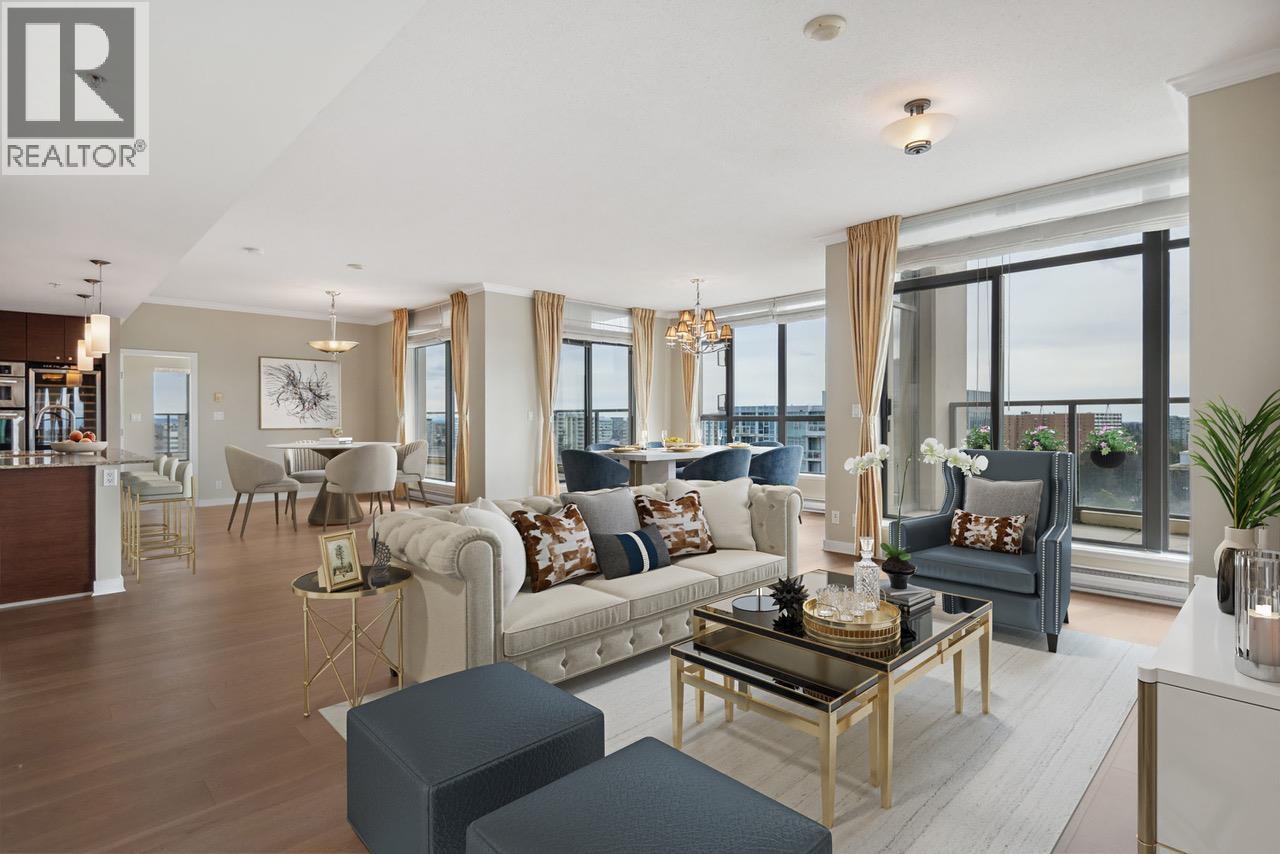- Houseful
- BC
- Mission
- Cedar Valley
- 8475 Cade Barr Street

Highlights
Description
- Home value ($/Sqft)$361/Sqft
- Time on Houseful
- Property typeResidential
- StyleBasement entry
- Neighbourhood
- CommunityShopping Nearby
- Median school Score
- Year built1993
- Mortgage payment
Large fully fenced bckrd. All new paint & ready to move-in! A perfect family home with mortgage helper too! Upstairs has 3 bdrms Primary w/ ensuite! Very well laid out kitchen w/ SS appliances, plenty of cupboard space, plus a cozy eating nook surrounded by windows. The adjacent fmiy rm includes a fireplace & opens onto a sunny sundeck ideal for relaxing or entertaining. You’ll also find spacious and light-filled living & dining areas w/ beautiful flring throughout. Downstairs, tenants already in the unauthorized suite. Has lrg ktchn/dnng lvng space, 2 bdrms, & a private office perfect for extended family or rental potential. Bonus seperate laundry! Single grge can be made bck into a double if needed but currently perfect at home office space for walk-in clients! GREAT DEAL! MOVE IN TODAY!
Home overview
- Heat source Forced air, natural gas
- Sewer/ septic Public sewer, sanitary sewer, storm sewer
- Construction materials
- Foundation
- Roof
- # parking spaces 1
- Parking desc
- # full baths 3
- # total bathrooms 3.0
- # of above grade bedrooms
- Appliances Washer/dryer, dishwasher, refrigerator, stove, microwave
- Community Shopping nearby
- Area Bc
- View No
- Water source Public
- Zoning description R558
- Lot dimensions 6017.0
- Lot size (acres) 0.14
- Basement information Finished
- Building size 2769.0
- Mls® # R3050694
- Property sub type Single family residence
- Status Active
- Virtual tour
- Tax year 2024
- Foyer 1.981m X 2.642m
- Porch (enclosed) 1.956m X 2.946m
- Bedroom 4.267m X 3.937m
- Dining room 2.159m X 3.962m
- Patio 3.937m X 3.353m
- Laundry 1.854m X 2.057m
- Living room 4.115m X 3.556m
- Kitchen 2.667m X 3.886m
- Den 6.045m X 3.099m
- Bedroom 2.743m X 2.743m
- Bedroom 2.972m X 3.353m
Level: Main - Living room 5.004m X 3.683m
Level: Main - Eating area 3.023m X 3.327m
Level: Main - Family room 4.902m X 3.48m
Level: Main - Kitchen 3.505m X 3.226m
Level: Main - Bedroom 3.378m X 2.667m
Level: Main - Primary bedroom 4.521m X 3.353m
Level: Main - Patio 3.023m X 4.166m
Level: Main - Walk-in closet 1.93m X 2.515m
Level: Main - Dining room 3.302m X 3.404m
Level: Main
- Listing type identifier Idx

$-2,667
/ Month











