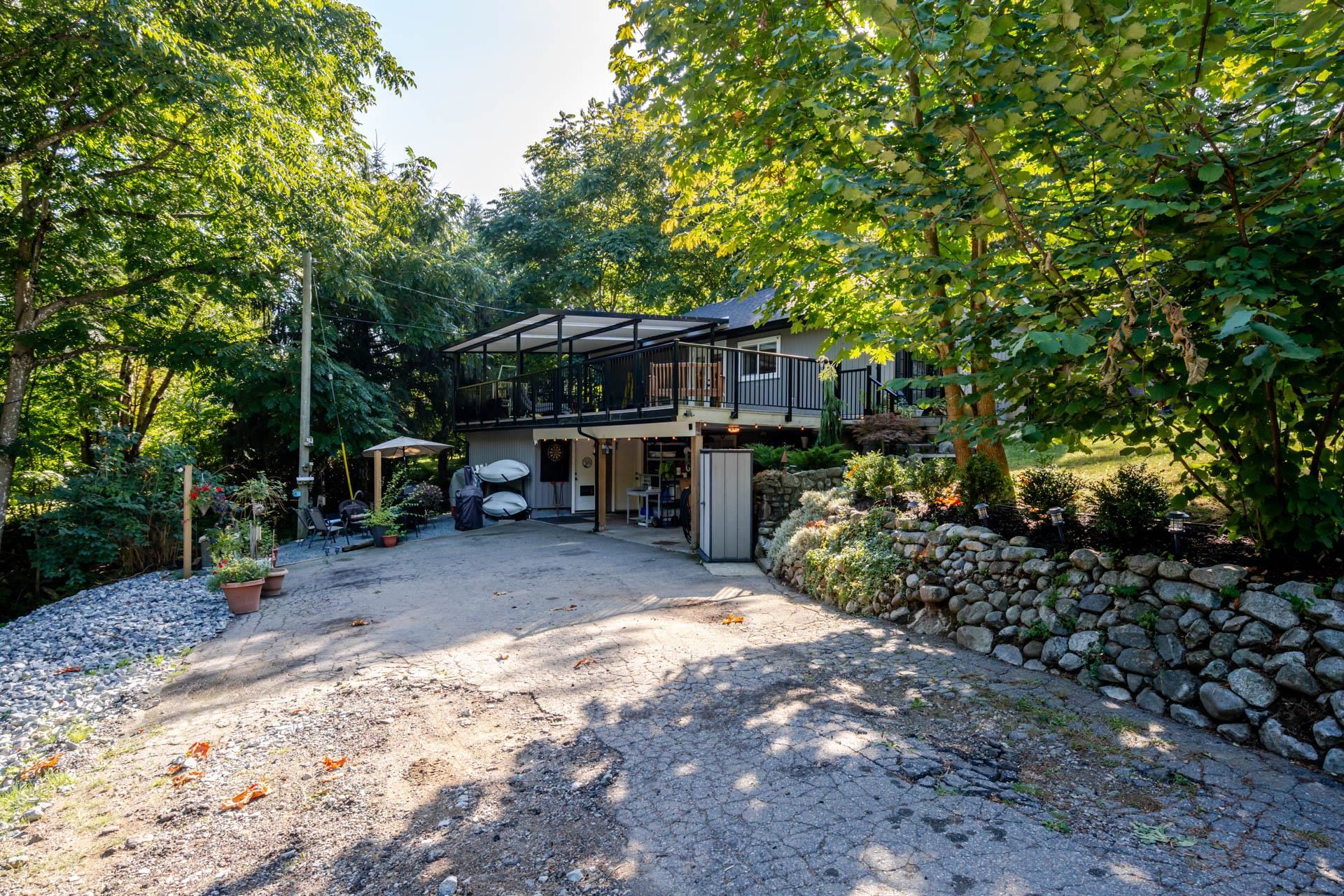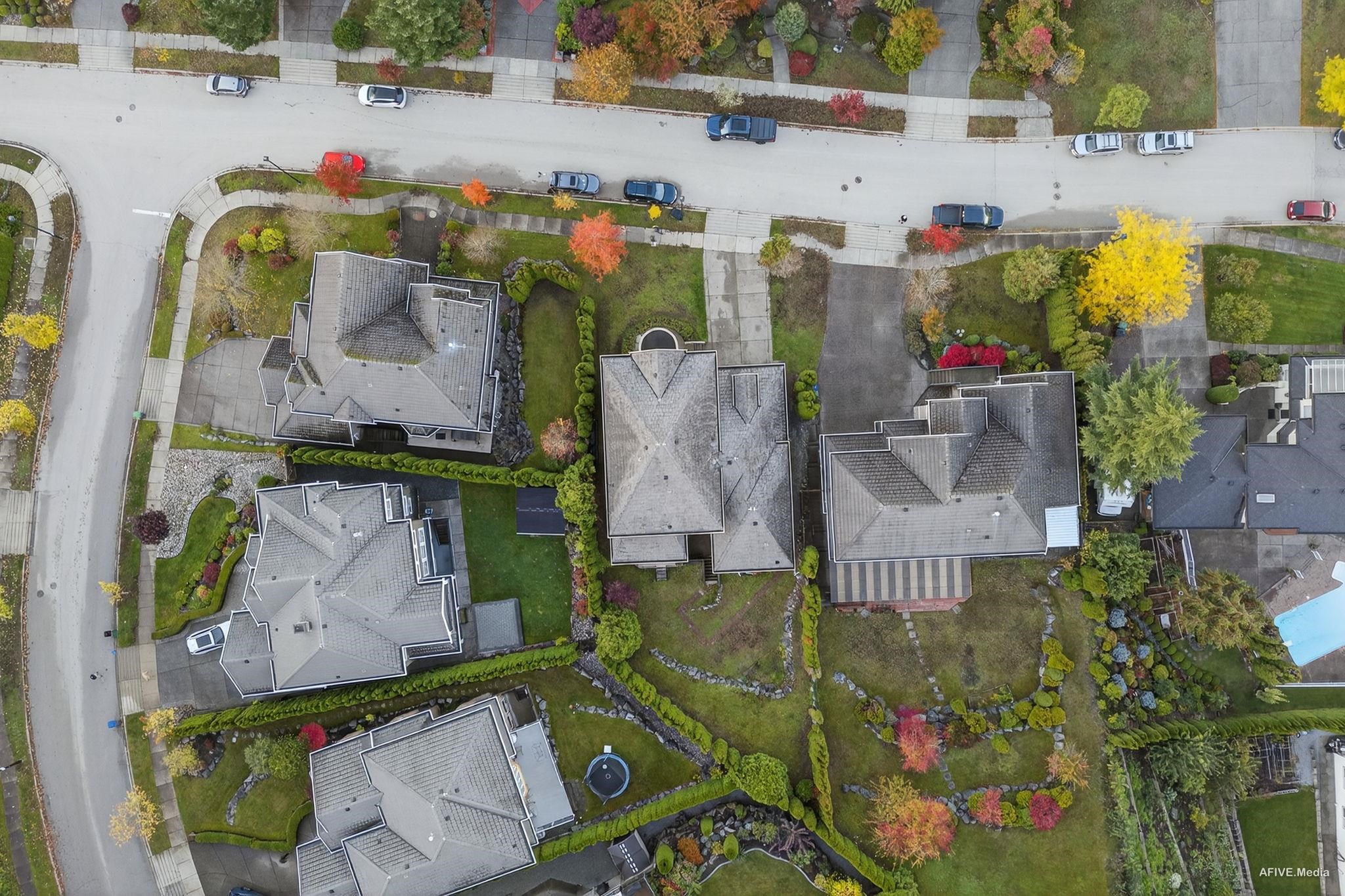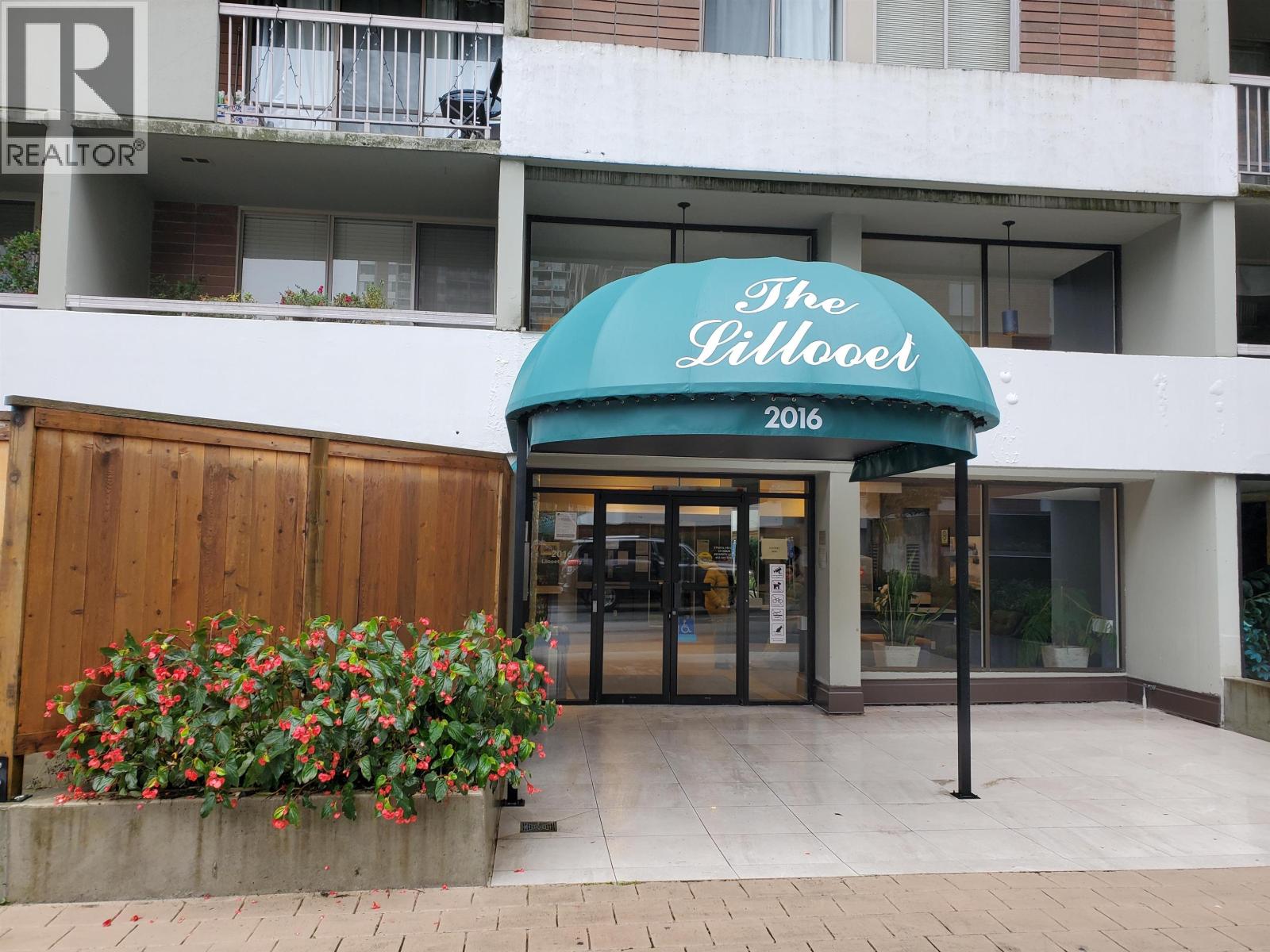
Highlights
Description
- Home value ($/Sqft)$615/Sqft
- Time on Houseful
- Property typeResidential
- StyleRancher/bungalow w/bsmt.
- Neighbourhood
- Median school Score
- Year built1947
- Mortgage payment
Nestled on 1.64 acres of lush greenery, this beautifully renovated country home offers serenity just 10 minutes from city amenities. Inside, the home features stunning upgrades: a stylish kitchen with white quartz countertops, subway tile backsplash, solid wood cabinets with black hardware, and stainless steel appliances. Bathrooms showcase trendy blue vanities, adding a rustic charm. Enjoy effortless indoor/outdoor living with a massive 40-ft covered deck—perfect for BBQs, family gatherings, or simply soaking in the tranquil scenery. Extensive landscaping enhances the natural setting, creating a true retreat. The property also includes a spacious, fully separate 2-bedroom suite, ideal as a mortgage helper or guest accommodation. This home is a rare blend of privacy, style, and convenience
Home overview
- Heat source Forced air, natural gas
- Sewer/ septic Septic tank
- Construction materials
- Foundation
- Roof
- # parking spaces 10
- Parking desc
- # full baths 3
- # total bathrooms 3.0
- # of above grade bedrooms
- Appliances Washer/dryer, dishwasher, refrigerator, stove
- Area Bc
- View No
- Water source Public
- Zoning description Ru16
- Lot dimensions 71438.4
- Lot size (acres) 1.64
- Basement information Finished
- Building size 1951.0
- Mls® # R3048445
- Property sub type Single family residence
- Status Active
- Virtual tour
- Tax year 2025
- Storage 1.448m X 2.54m
Level: Basement - Living room 4.47m X 4.851m
Level: Basement - Kitchen 2.057m X 3.886m
Level: Basement - Bedroom 3.175m X 4.47m
Level: Basement - Bedroom 3.099m X 4.877m
Level: Basement - Storage 1.448m X 2.184m
Level: Basement - Dining room 2.261m X 2.743m
Level: Basement - Primary bedroom 3.962m X 3.48m
Level: Main - Dining room 2.616m X 2.819m
Level: Main - Foyer 1.93m X 2.54m
Level: Main - Living room 6.299m X 2.794m
Level: Main - Kitchen 3.861m X 2.642m
Level: Main - Bedroom 2.616m X 3.683m
Level: Main - Bedroom 2.794m X 3.505m
Level: Main
- Listing type identifier Idx

$-3,197
/ Month












