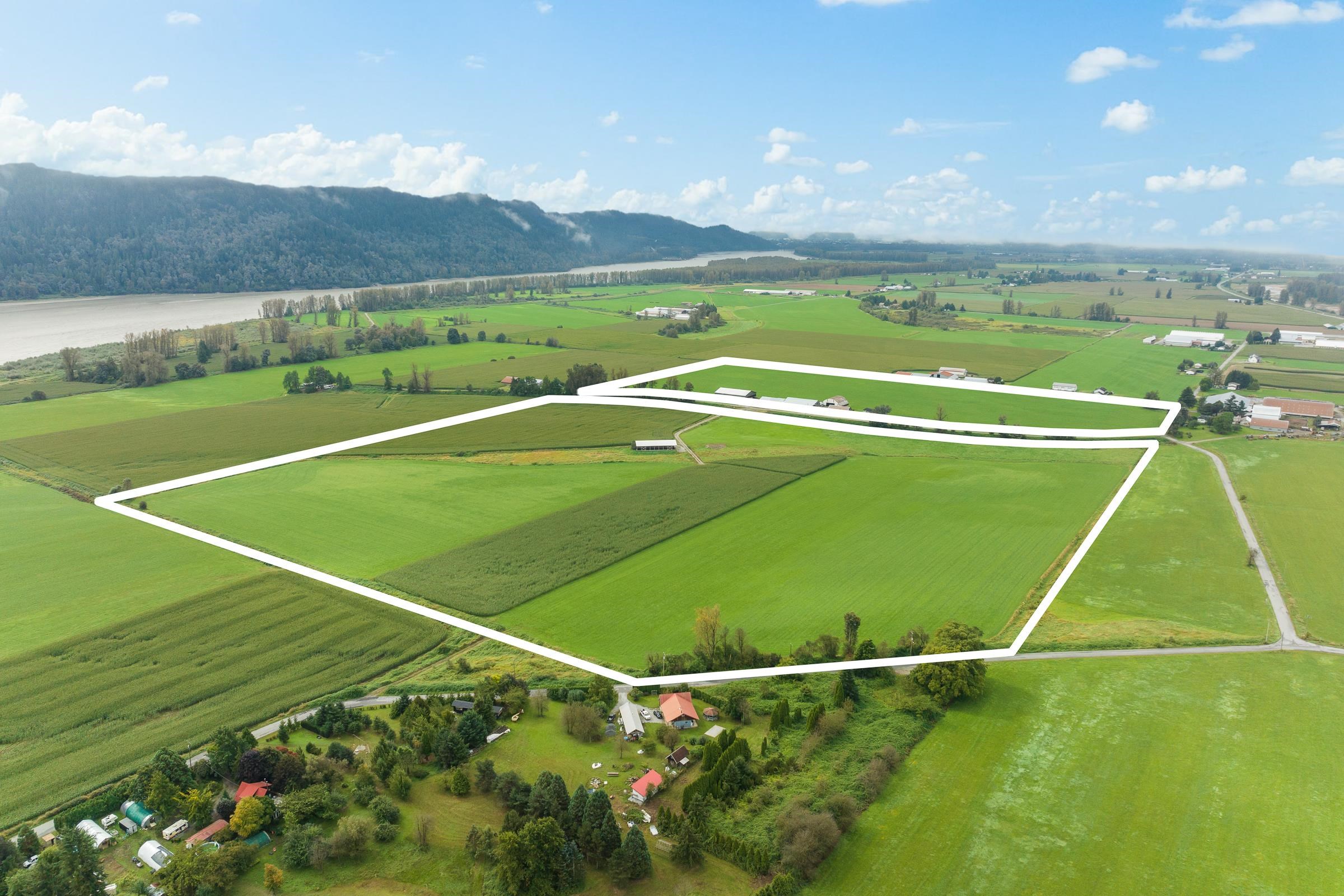Select your Favourite features

Highlights
Description
- Home value ($/Sqft)$2,285/Sqft
- Time on Houseful
- Property typeResidential
- StyleBasement entry
- Year built1976
- Mortgage payment
105.5 Acres with 2 Homes & Multiple Barns in Deroche! The 2,954 sq/ft main home, updated throughout the years, boasts 5 bedrooms, 2 bathrooms, and spacious living and family areas. Covered deck and above-ground pool with its own deck space! The basement holds suite potential. You’ll be impressed with the country views from every window! A 10-year-old double-wide mobile home offers dream kitchen, 3 bed, 2 bath, deck, patio, and single garage. Primary bedroom has walk-in closet and a 4pc ensuite w/ soaker tub! 196' x 128' main barn with 100 stalls, a 72' x 120' triple bay bunker, a 70' x 65' quonset barn, a 26' x 70' shop, and a 50' x 100' manure pit. Double 6 DeLaval parlour with a 2,000 US gallon milk tank. Situated on a no-through street, this expansive acreage provides ultimate privacy!
MLS®#R2929805 updated 3 weeks ago.
Houseful checked MLS® for data 3 weeks ago.
Home overview
Amenities / Utilities
- Heat source Forced air, oil
- Sewer/ septic Septic tank
Exterior
- Construction materials
- Foundation
- Roof
- Parking desc
Interior
- # full baths 2
- # total bathrooms 2.0
- # of above grade bedrooms
- Appliances Washer/dryer, dishwasher, refrigerator, stove
Location
- Area Bc
- View Yes
- Water source Sandpoint
- Zoning description Ag-4
- Directions Dcaaac638c389b964d99c1b5a8f6b49e
Lot/ Land Details
- Lot dimensions 4595580.0
Overview
- Lot size (acres) 105.5
- Basement information Full, exterior entry
- Building size 2954.0
- Mls® # R2929805
- Property sub type Single family residence
- Status Active
- Virtual tour
- Tax year 2024
Rooms Information
metric
- Games room 4.826m X 5.182m
- Bedroom 3.785m X 3.683m
- Flex room 3.785m X 2.743m
- Bedroom 3.632m X 3.531m
- Laundry 3.785m X 3.937m
- Foyer 3.632m X 4.851m
- Living room 5.182m X 8.585m
Level: Main - Bedroom 2.718m X 3.023m
Level: Main - Family room 3.048m X 3.378m
Level: Main - Kitchen 3.632m X 5.08m
Level: Main - Dining room 4.42m X 4.115m
Level: Main - Primary bedroom 3.81m X 3.632m
Level: Main - Bedroom 3.785m X 2.718m
Level: Main
SOA_HOUSEKEEPING_ATTRS
- Listing type identifier Idx

Lock your rate with RBC pre-approval
Mortgage rate is for illustrative purposes only. Please check RBC.com/mortgages for the current mortgage rates
$-18,000
/ Month25 Years fixed, 20% down payment, % interest
$
$
$
%
$
%

Schedule a viewing
No obligation or purchase necessary, cancel at any time
Nearby Homes
Real estate & homes for sale nearby













