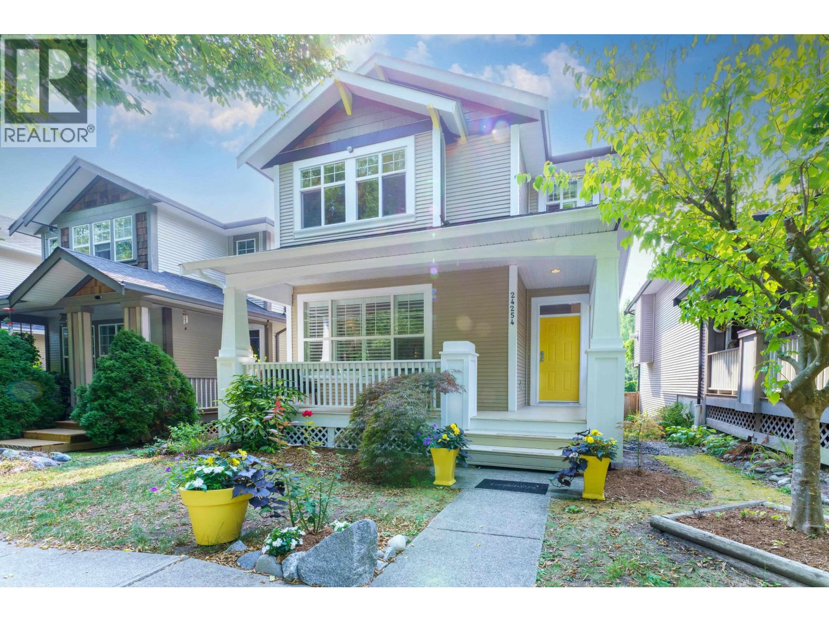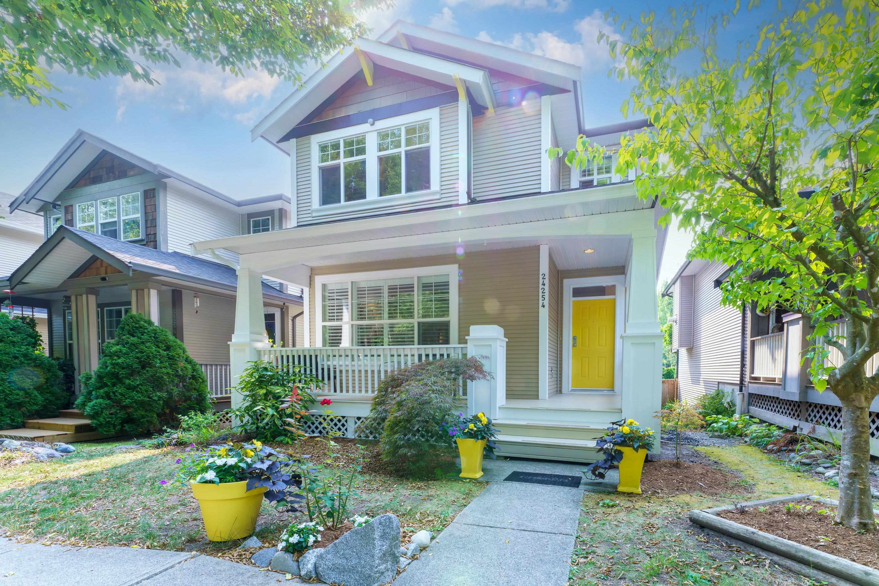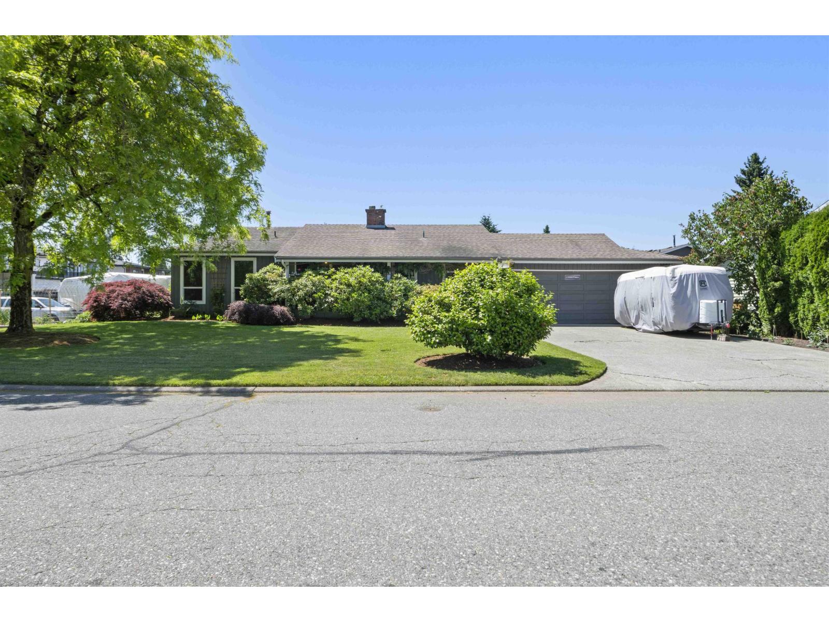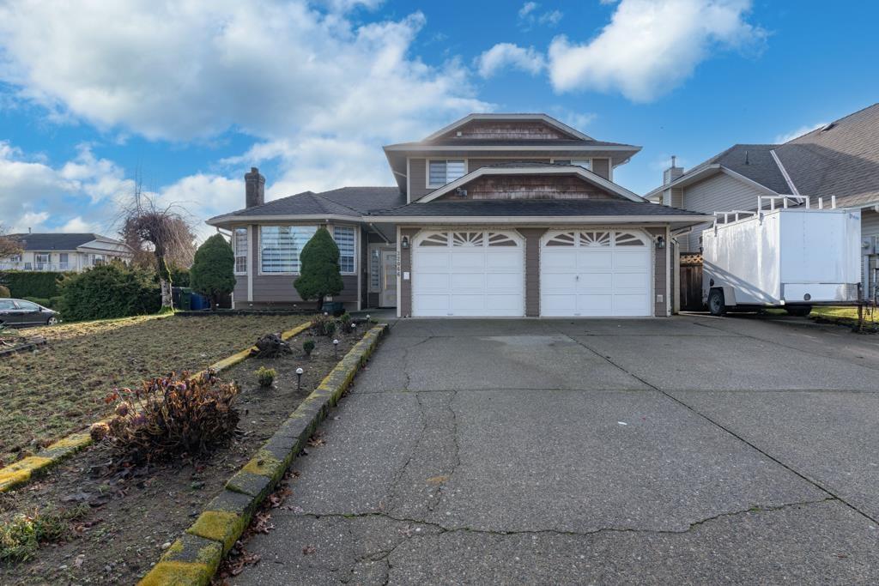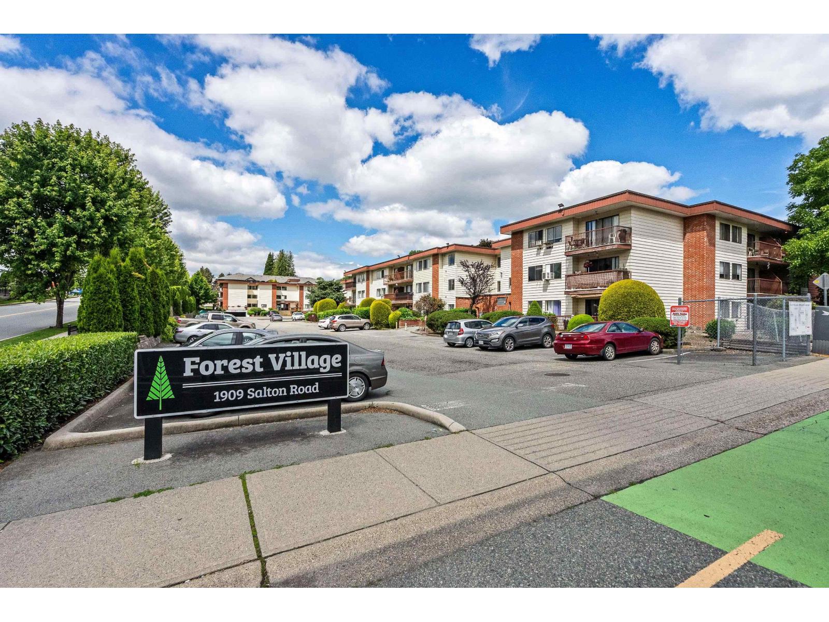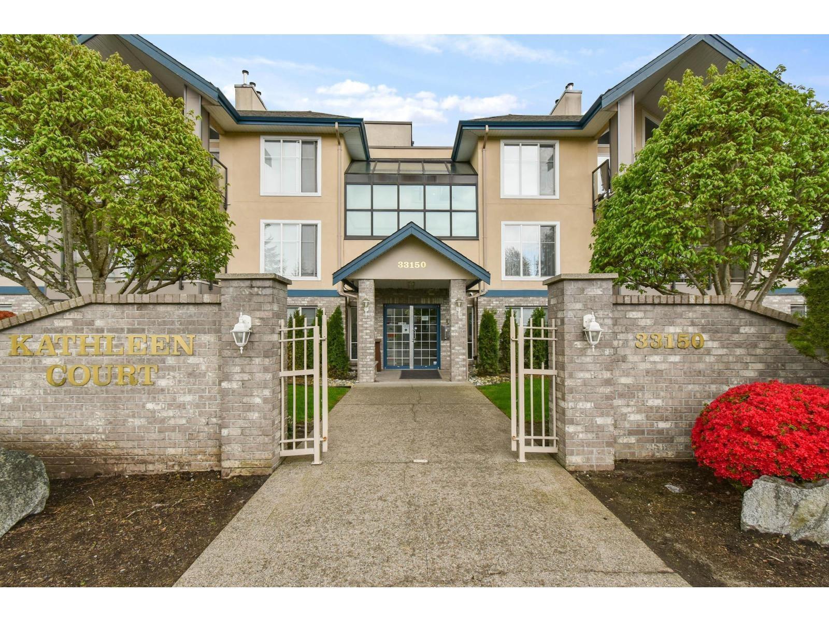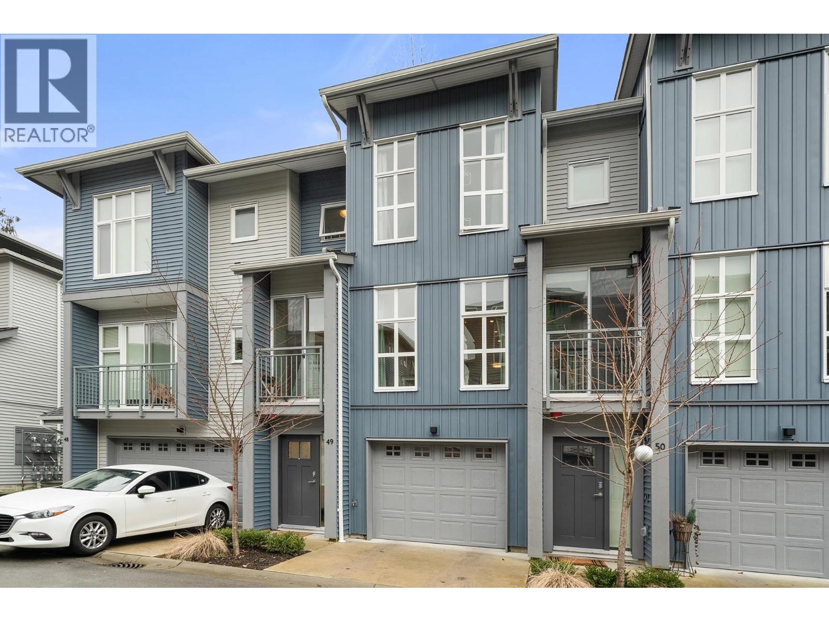Select your Favourite features
- Houseful
- BC
- Mission
- Cedar Valley
- 8850 Adachi Terrace
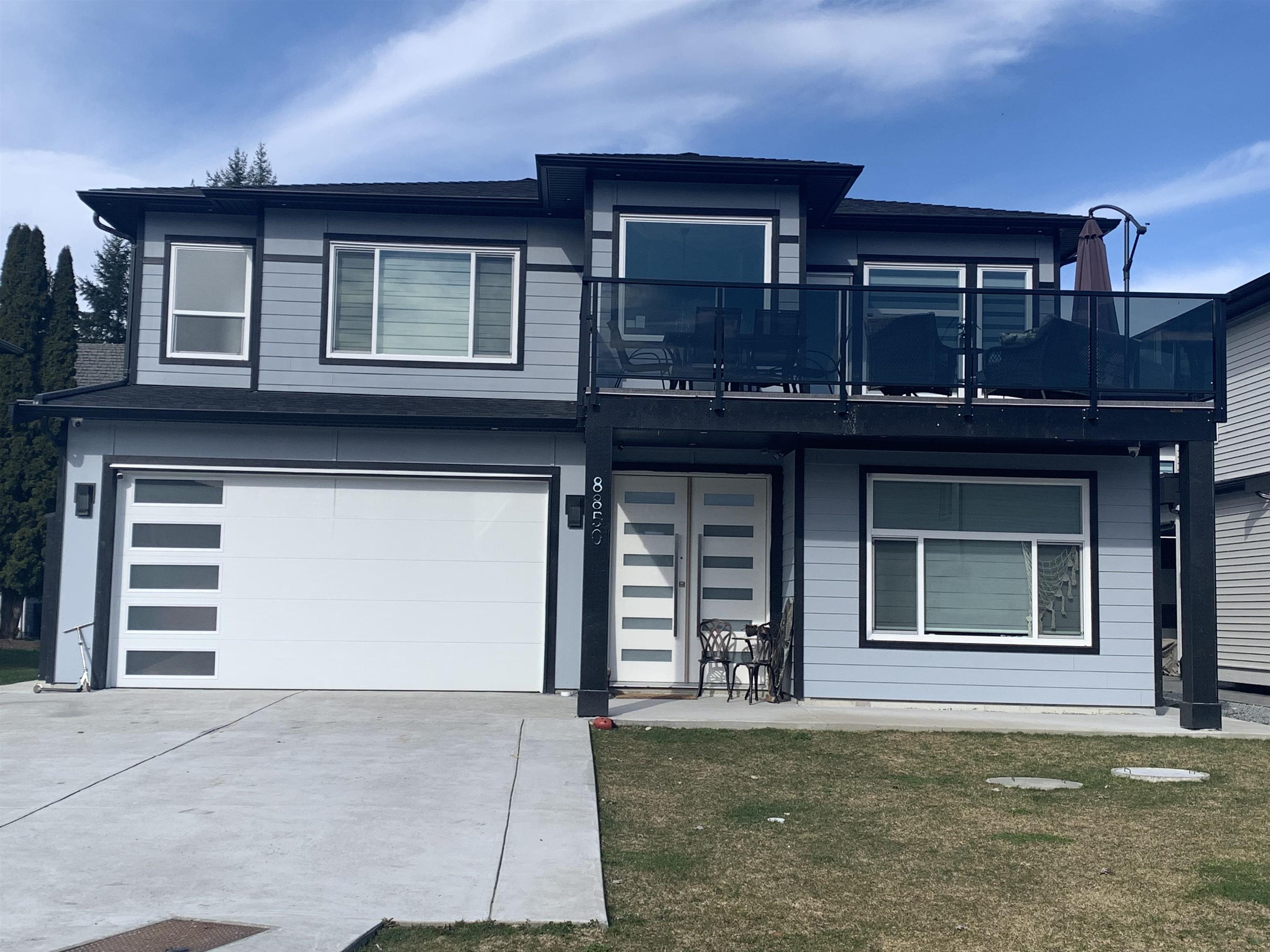
8850 Adachi Terrace
For Sale
136 Days
$1,125,000 $100K
$1,225,000
7 beds
5 baths
3,100 Sqft
8850 Adachi Terrace
For Sale
136 Days
$1,125,000 $100K
$1,225,000
7 beds
5 baths
3,100 Sqft
Highlights
Description
- Home value ($/Sqft)$395/Sqft
- Time on Houseful
- Property typeResidential
- Neighbourhood
- Median school Score
- Year built2023
- Mortgage payment
Custom-Built Beauty on a Quiet Cul-de-Sac – Ideal for Multi-Generational Living This stunning custom-built home offers the perfect blend of luxury, comfort, and flexibility. Designed with multi-generational living in mind, the layout features six bedrooms and 5 bathrooms, spread thoughtfully across two levels. Upstairs, you'll find four spacious bedrooms and three bathrooms, including a luxurious primary suite. A gourmet kitchen with high-end finishes and appliances makes entertaining a breeze, while features like central A/C and a built-in vacuum system add modern convenience. On the entry level, two private suites—one with two bedrooms, and another one-bedroom suite—provide the ideal setup for extended family, guests, or rental potential. Don't miss your chance to own this property!
MLS®#R2994011 updated 1 week ago.
Houseful checked MLS® for data 1 week ago.
Home overview
Amenities / Utilities
- Heat source Forced air, natural gas
- Sewer/ septic Public sewer, sanitary sewer, storm sewer
Exterior
- Construction materials
- Foundation
- Roof
- # parking spaces 4
- Parking desc
Interior
- # full baths 5
- # total bathrooms 5.0
- # of above grade bedrooms
Location
- Area Bc
- Water source Public
- Zoning description R465
Lot/ Land Details
- Lot dimensions 6319.0
Overview
- Lot size (acres) 0.15
- Basement information Full, finished, exterior entry
- Building size 3100.0
- Mls® # R2994011
- Property sub type Single family residence
- Status Active
- Tax year 2024
Rooms Information
metric
- Bedroom 3.251m X 3.505m
- Bedroom 3.048m X 3.353m
- Den 3.048m X 3.505m
- Recreation room 4.115m X 5.486m
- Kitchen 2.692m X 2.743m
- Kitchen 2.743m X 3.048m
- Bedroom 3.048m X 3.556m
- Hobby room 3.048m X 3.353m
- Living room 3.962m X 4.877m
Level: Main - Dining room 3.658m X 3.962m
Level: Main - Kitchen 3.658m X 3.962m
Level: Main - Laundry 1.422m X 1.829m
Level: Main - Bedroom 3.048m X 3.353m
Level: Main - Bedroom 3.048m X 3.048m
Level: Main - Bedroom 3.353m X 3.658m
Level: Main - Primary bedroom 3.962m X 4.039m
Level: Main
SOA_HOUSEKEEPING_ATTRS
- Listing type identifier Idx

Lock your rate with RBC pre-approval
Mortgage rate is for illustrative purposes only. Please check RBC.com/mortgages for the current mortgage rates
$-3,267
/ Month25 Years fixed, 20% down payment, % interest
$
$
$
%
$
%

Schedule a viewing
No obligation or purchase necessary, cancel at any time
Nearby Homes
Real estate & homes for sale nearby

