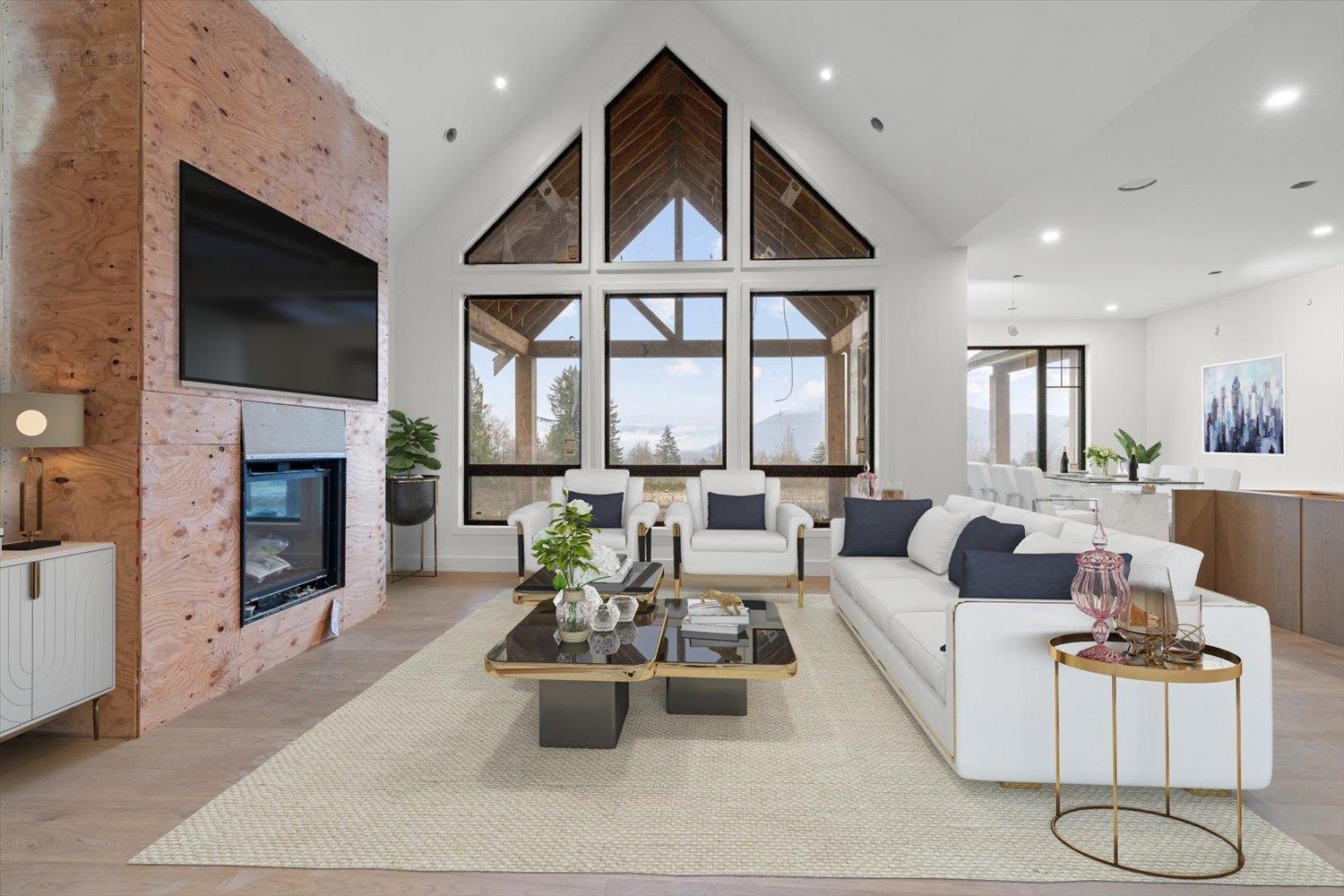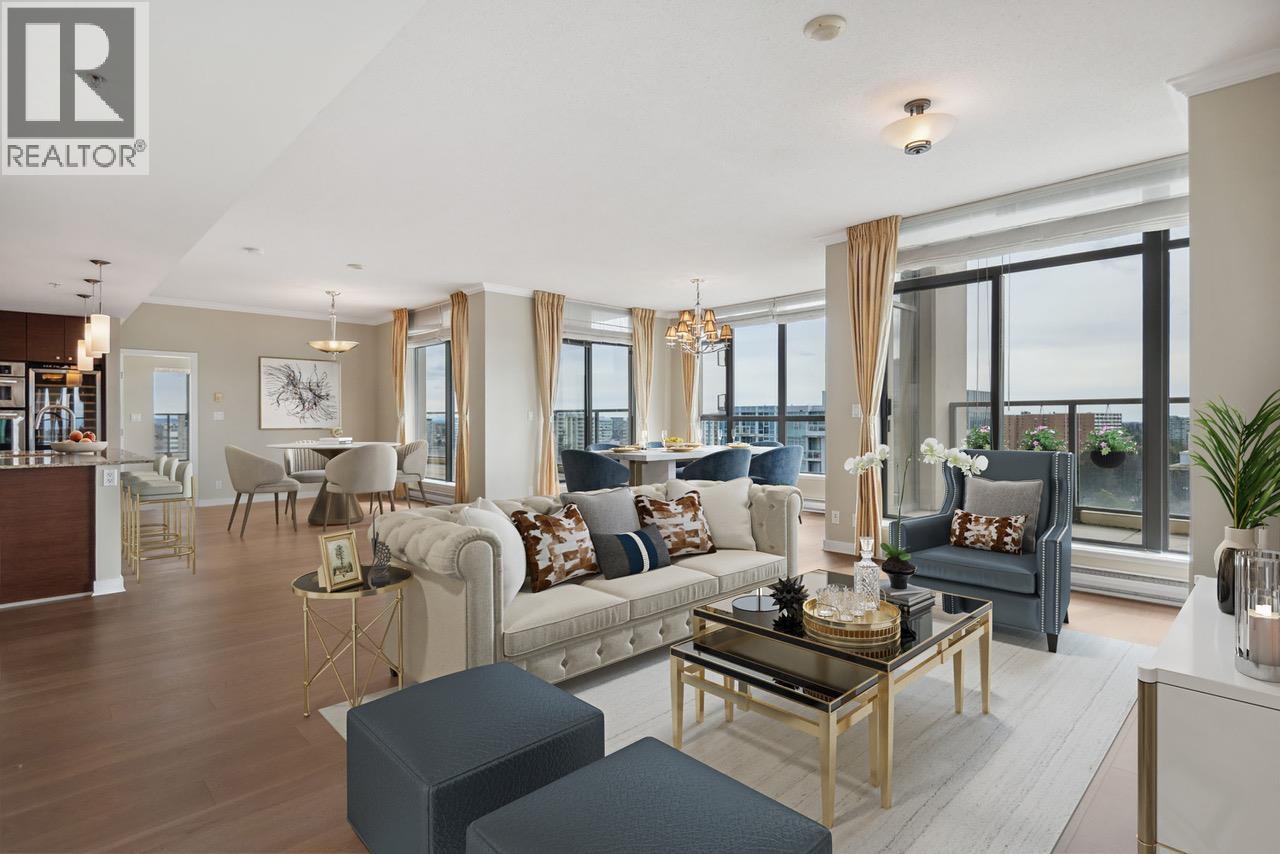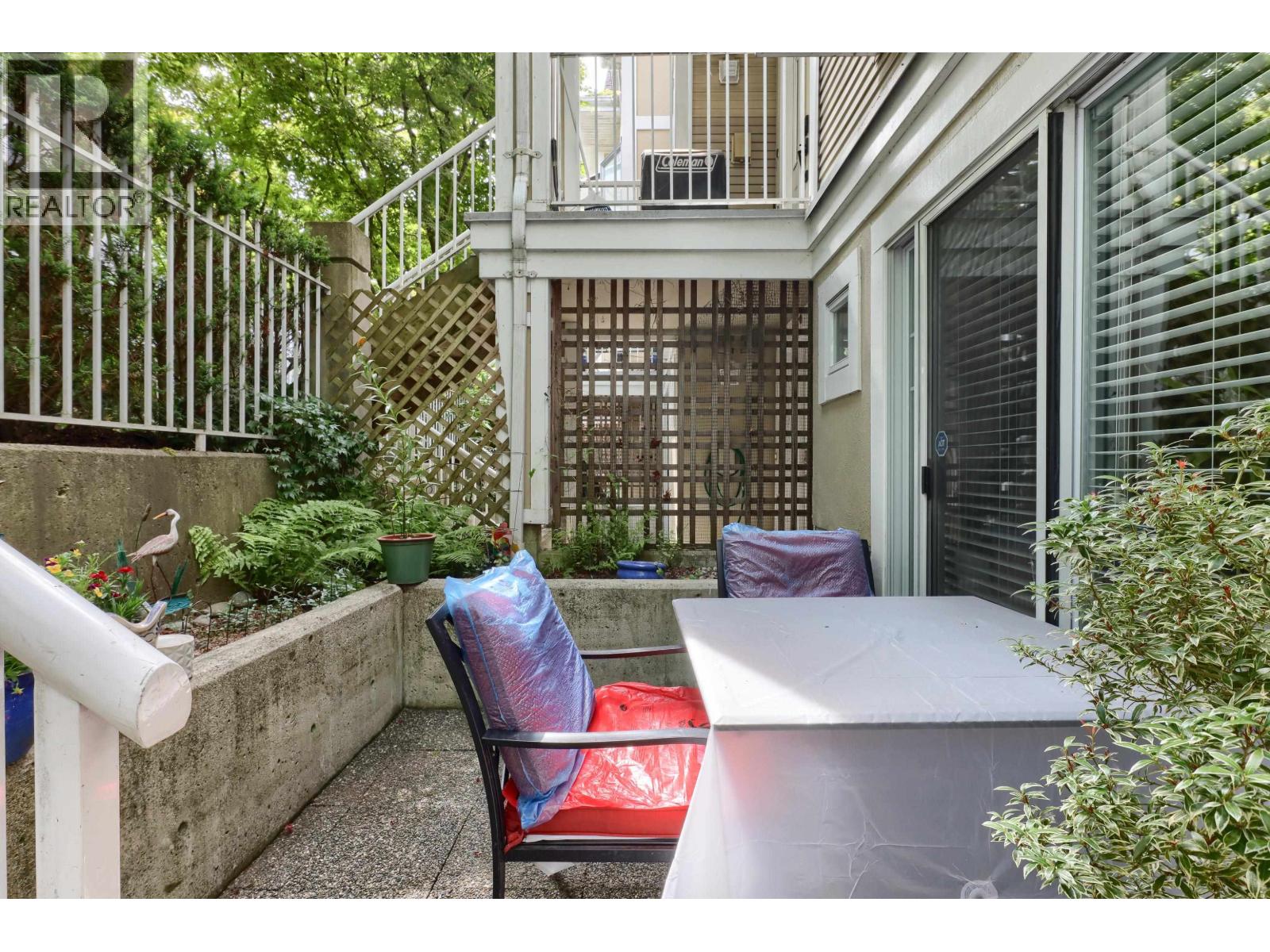
Highlights
Description
- Home value ($/Sqft)$608/Sqft
- Time on Houseful
- Property typeResidential
- StyleRancher/bungalow w/bsmt.
- Neighbourhood
- Median school Score
- Year built2022
- Mortgage payment
Your new home search stops here! Nestled at the top of Hatzic, this stunning 4.32-acre property offers unparalleled privacy & views. This sprawling 6,000 sq. ft. rancher w/bsmt is an incredible opportunity to create your dream home. Insulated walls & ceilings, soaring 10’ ceilings on the main & a home theatre wired for 9.2 surround sound, every detail is designed for comfort & luxury. The home is roughed in for a suite, perfect for multi-generational living or added income potential. Located in the ALR, this property provides a serene escape while offering plenty of room for landscaping or adding a shop. With construction 90% complete, you’ll have the unique opportunity to choose the final finishings and truly make this home your own. Don't wait; book your private viewing today.
Home overview
- Heat source Forced air, heat pump, radiant
- Sewer/ septic Septic tank
- Construction materials
- Foundation
- Roof
- # parking spaces 6
- Parking desc
- # full baths 4
- # half baths 1
- # total bathrooms 5.0
- # of above grade bedrooms
- Area Bc
- View Yes
- Water source Well drilled
- Zoning description A16
- Lot dimensions 188179.2
- Lot size (acres) 4.32
- Basement information Full, exterior entry, unfinished
- Building size 6070.0
- Mls® # R3013855
- Property sub type Single family residence
- Status Active
- Virtual tour
- Tax year 2024
- Bedroom 3.658m X 4.445m
Level: Basement - Bedroom 4.623m X 4.42m
Level: Basement - Gym 10.897m X 4.775m
Level: Basement - Recreation room 16.637m X 7.595m
Level: Basement - Media room 5.588m X 5.029m
Level: Basement - Wine room 1.575m X 2.616m
Level: Main - Walk-in closet 1.575m X 1.829m
Level: Main - Pantry 1.651m X 2.184m
Level: Main - Laundry 3.581m X 2.515m
Level: Main - Living room 5.766m X 5.334m
Level: Main - Kitchen 3.937m X 6.426m
Level: Main - Dining room 3.937m X 3.378m
Level: Main - Primary bedroom 4.699m X 4.851m
Level: Main - Office 3.988m X 4.318m
Level: Main - Bedroom 3.912m X 4.445m
Level: Main - Den 4.648m X 4.521m
Level: Main - Bedroom 4.648m X 4.42m
Level: Main - Foyer 2.642m X 3.175m
Level: Main
- Listing type identifier Idx

$-9,835
/ Month












