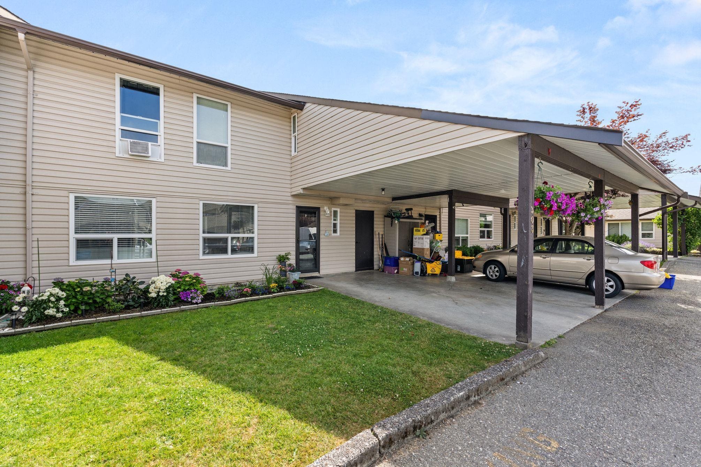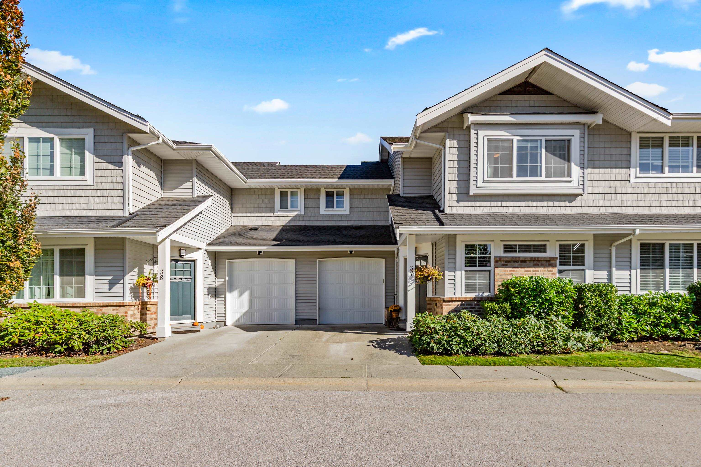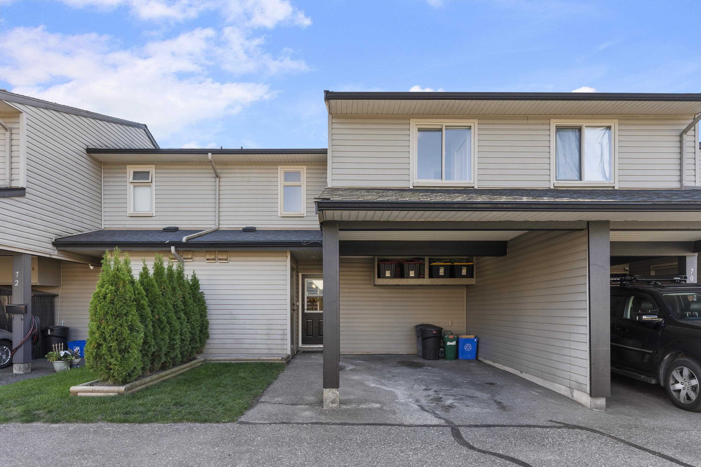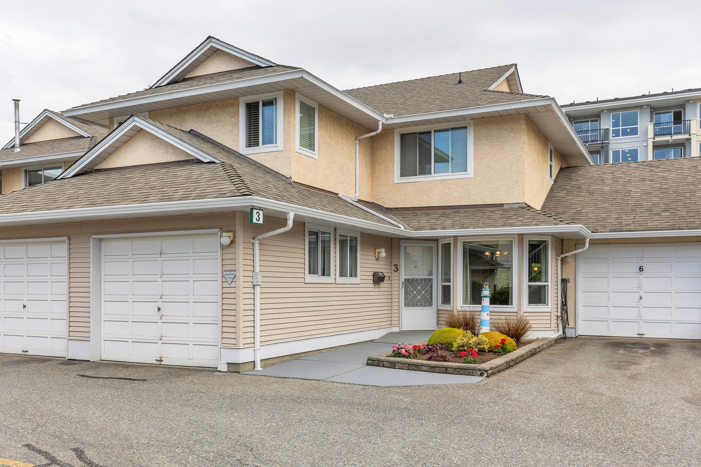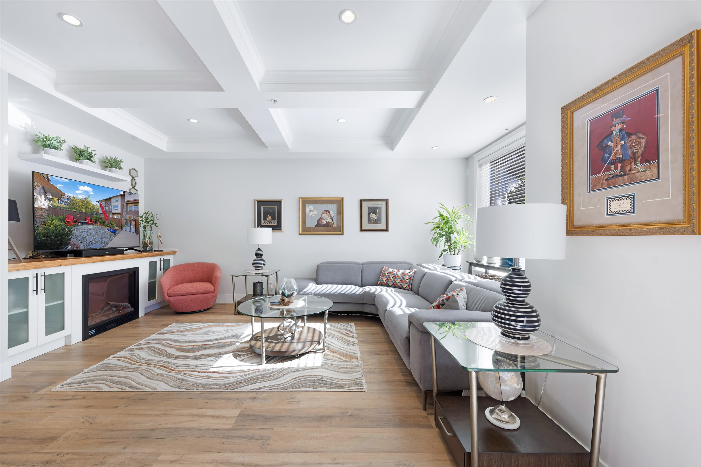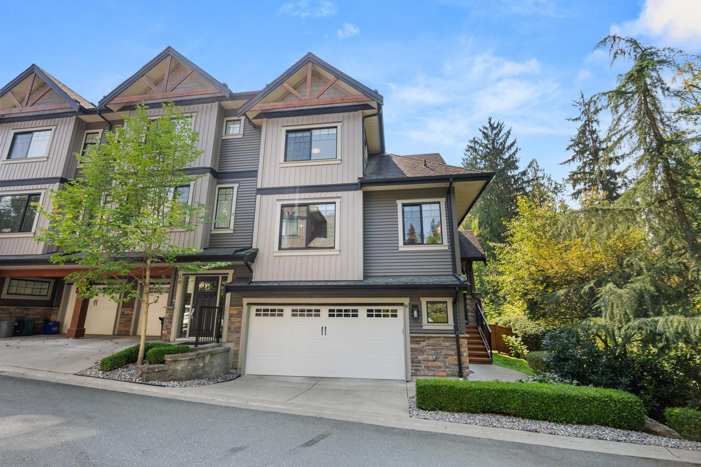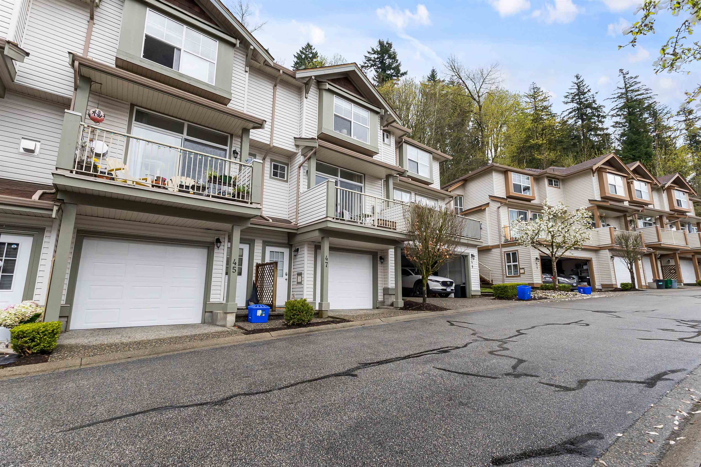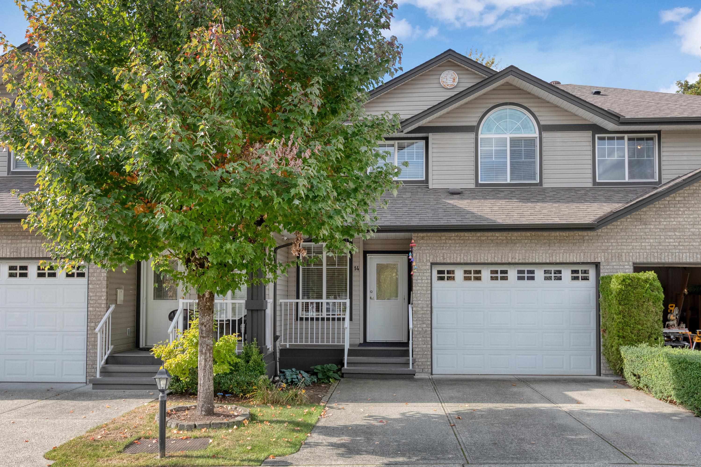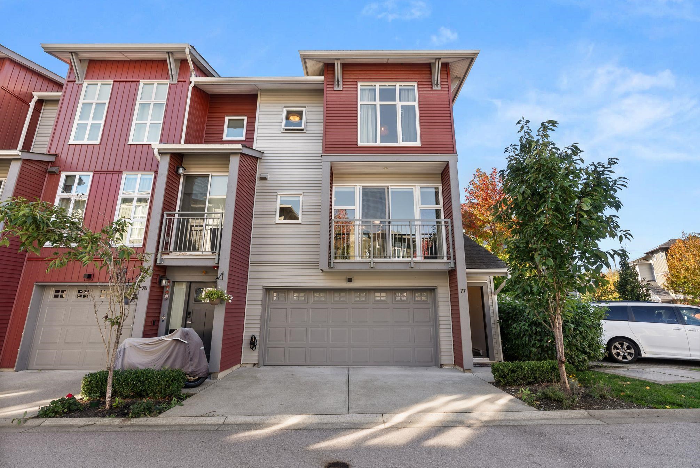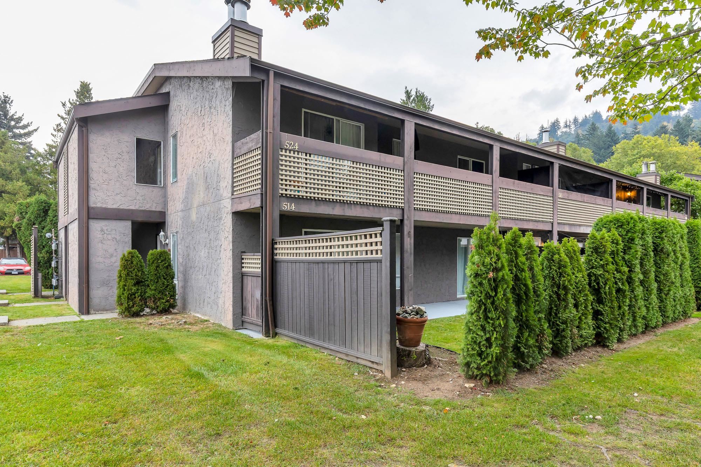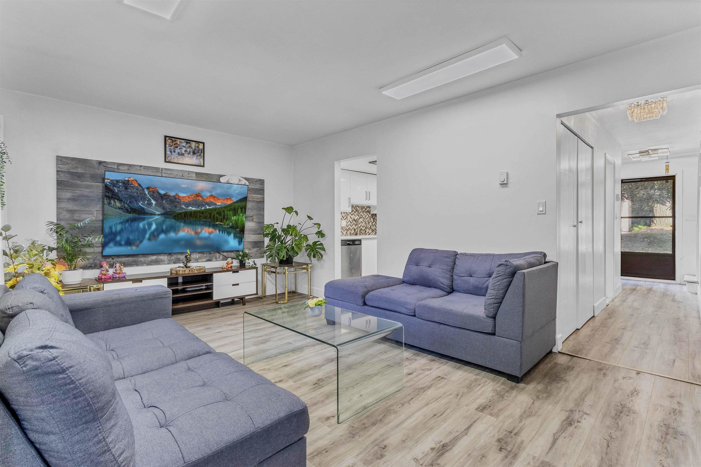- Houseful
- BC
- Mission
- Cedar Valley
- 8924 Cedar Street #1
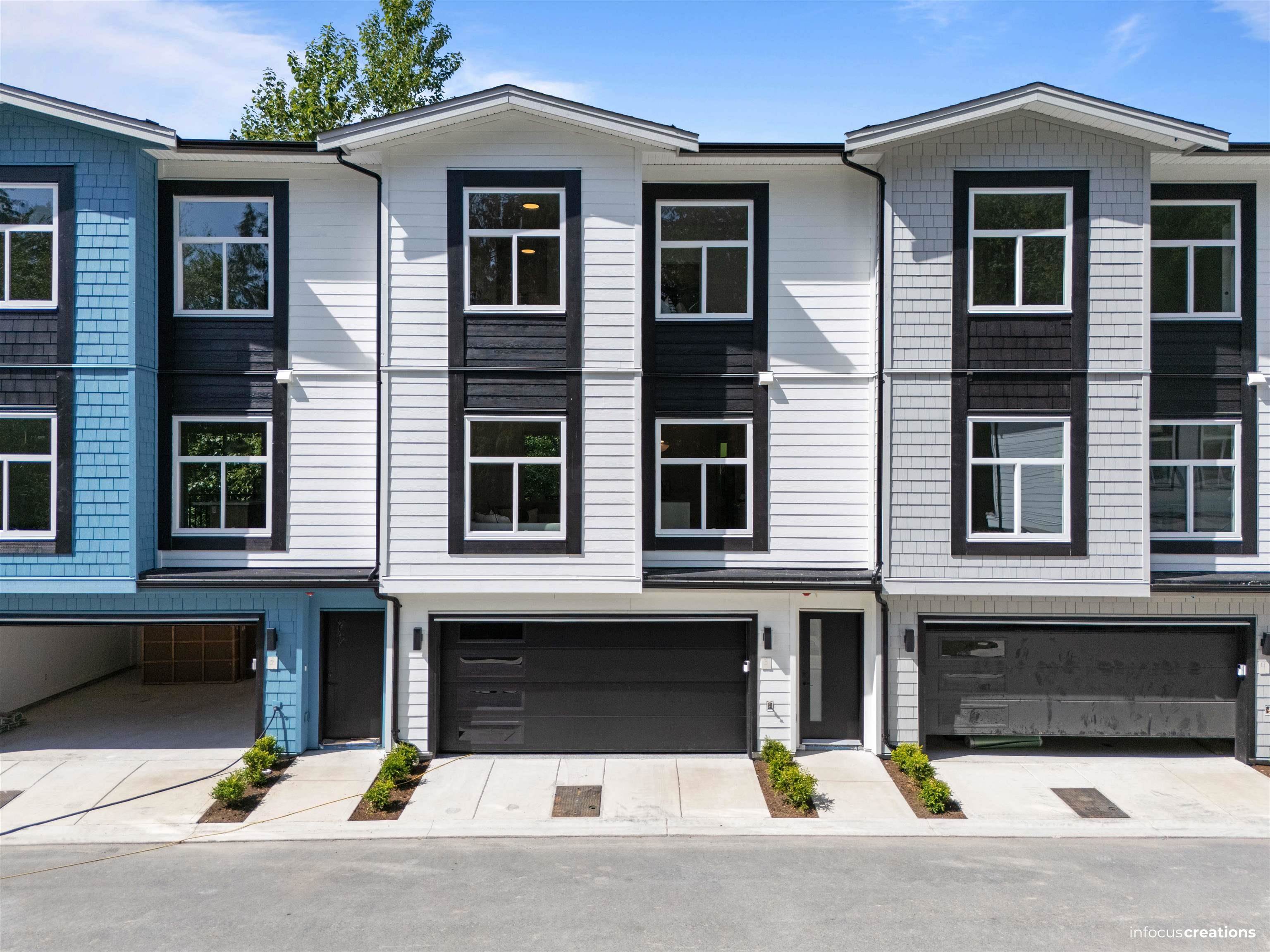
Highlights
Description
- Home value ($/Sqft)$480/Sqft
- Time on Houseful
- Property typeResidential
- Style3 storey
- Neighbourhood
- CommunityShopping Nearby
- Median school Score
- Year built2025
- Mortgage payment
UPTOWN CEDAR CORNER UNIT a collection of 42 modern architecture townhomes in Mission BC. Enjoy comfort and style with sizeable three bedroom units offering fully functional layouts complete with A/C, ample cabinetry, modern plumbing & lighting fixtures, plush carpeting in bedrooms, hallways, and stairways, dual sink ensuites with make up desk. Quality craftsmanship throughout the homes! Private outdoor living as each home is constructed with a covered patio & large covered sundeck on the main floor overlooking a spacious backyard, natural greenery for all your entertainment/relaxation needs. UPTOWN CEDAR also provides homeowners a fully furnished Amenities Building for special events & gatherings. Located within short distance to schools, parks/trails, shopping, gourmet restaurants & more!
Home overview
- Heat source Forced air, natural gas
- Sewer/ septic Public sewer, sanitary sewer, storm sewer
- # total stories 3.0
- Construction materials
- Foundation
- Roof
- Fencing Fenced
- # parking spaces 2
- Parking desc
- # full baths 2
- # half baths 1
- # total bathrooms 3.0
- # of above grade bedrooms
- Appliances Washer/dryer, dishwasher, refrigerator, stove, microwave
- Community Shopping nearby
- Area Bc
- View No
- Water source Public
- Zoning description Mt-1
- Basement information None
- Building size 1478.0
- Mls® # R3031578
- Property sub type Townhouse
- Status Active
- Tax year 2025
- Walk-in closet 1.702m X 2.794m
Level: Above - Primary bedroom 4.039m X 4.572m
Level: Above - Bedroom 2.769m X 2.946m
Level: Above - Bedroom 2.667m X 3.124m
Level: Above - Living room 3.378m X 3.962m
Level: Main - Kitchen 2.642m X 4.166m
Level: Main - Dining room 3.353m X 3.454m
Level: Main
- Listing type identifier Idx

$-1,893
/ Month

