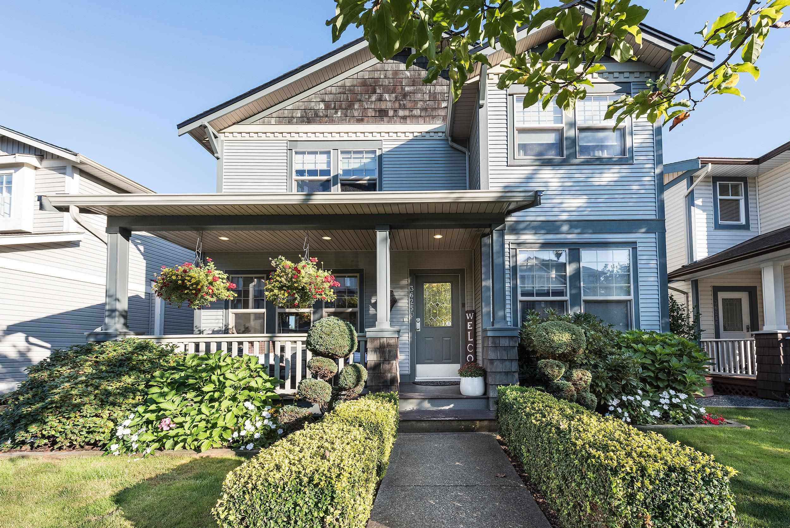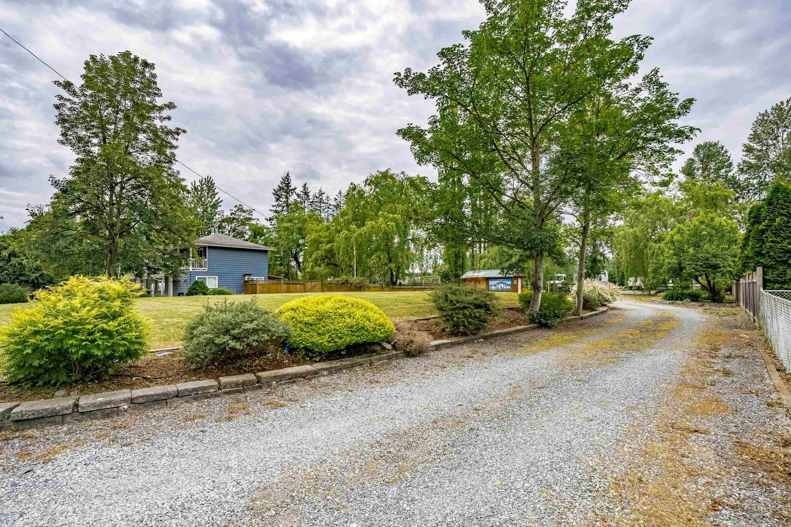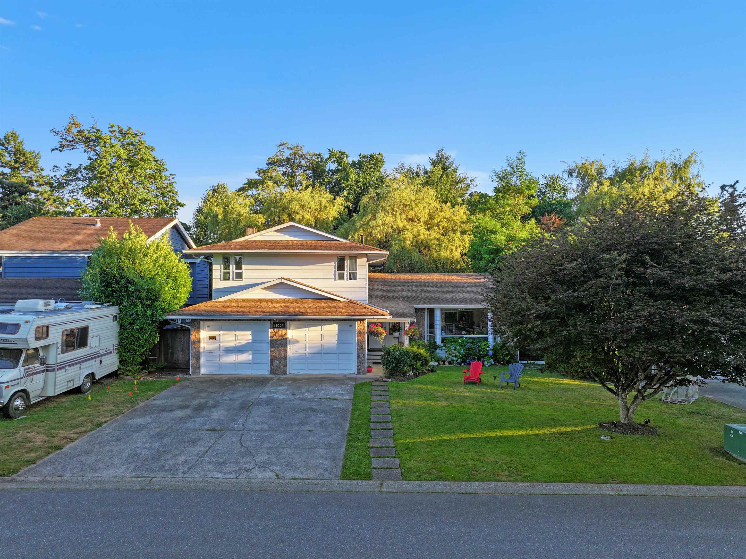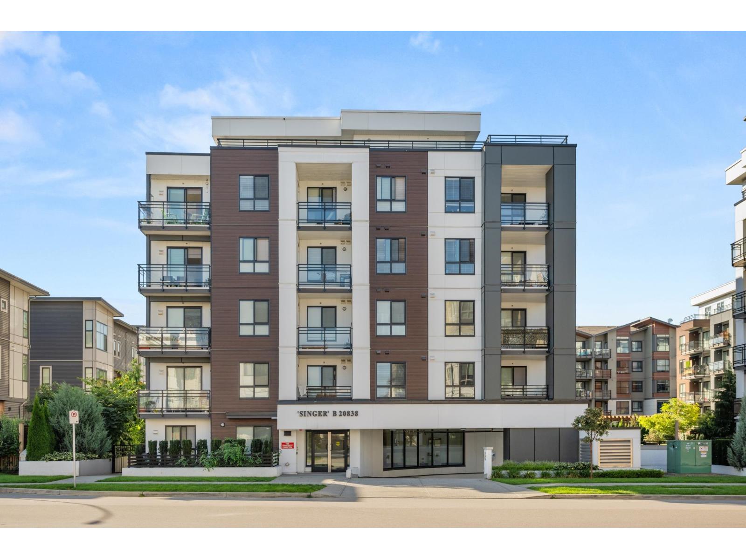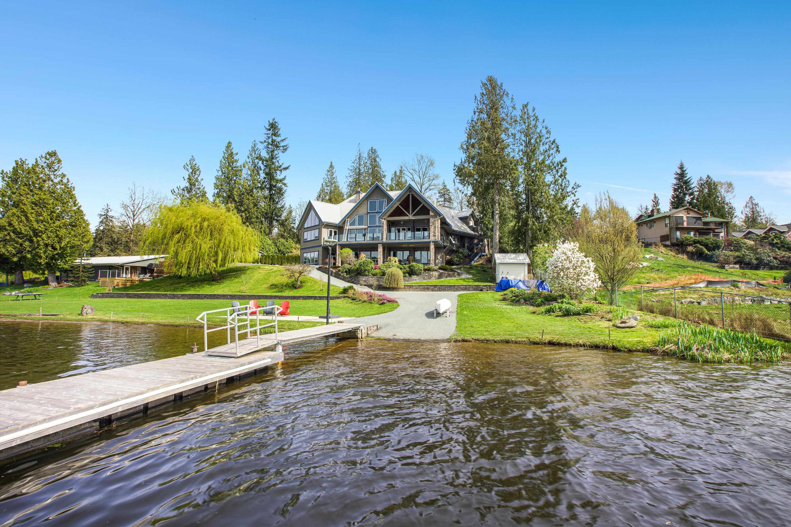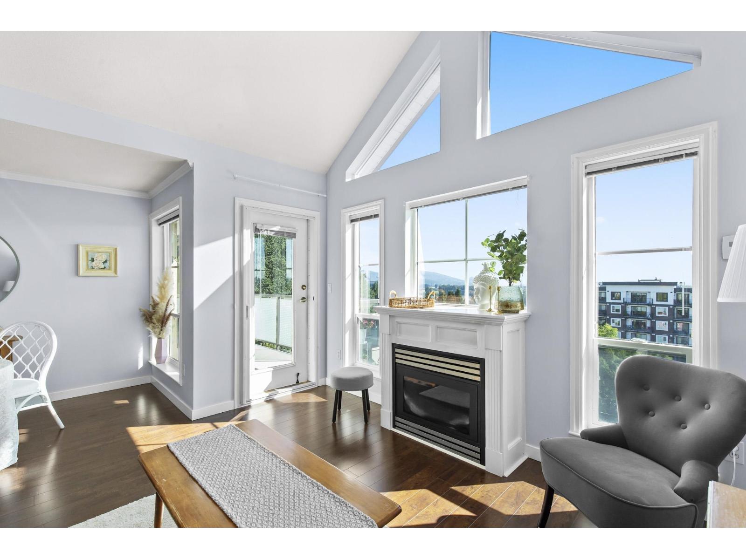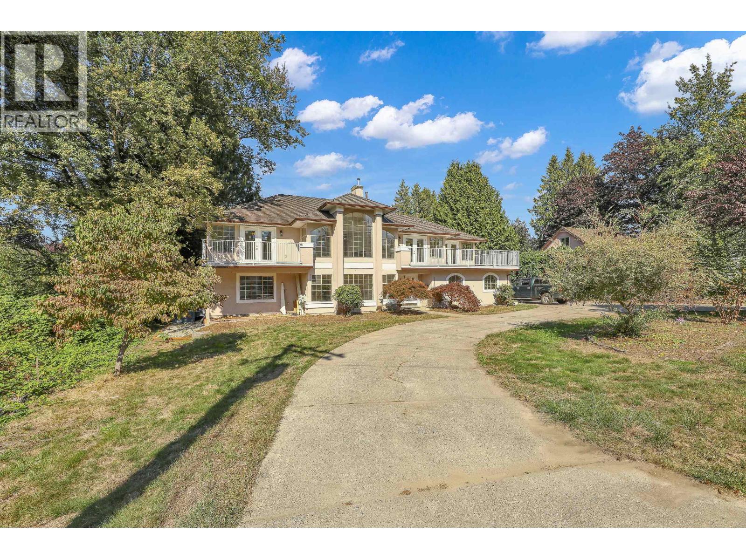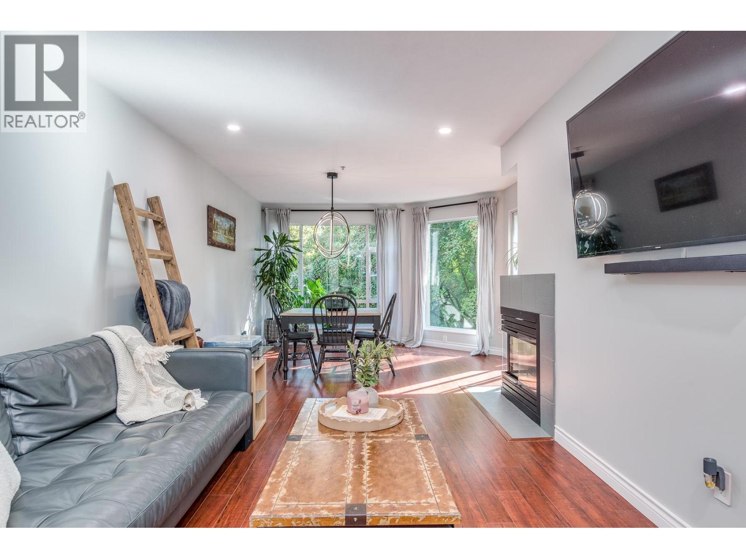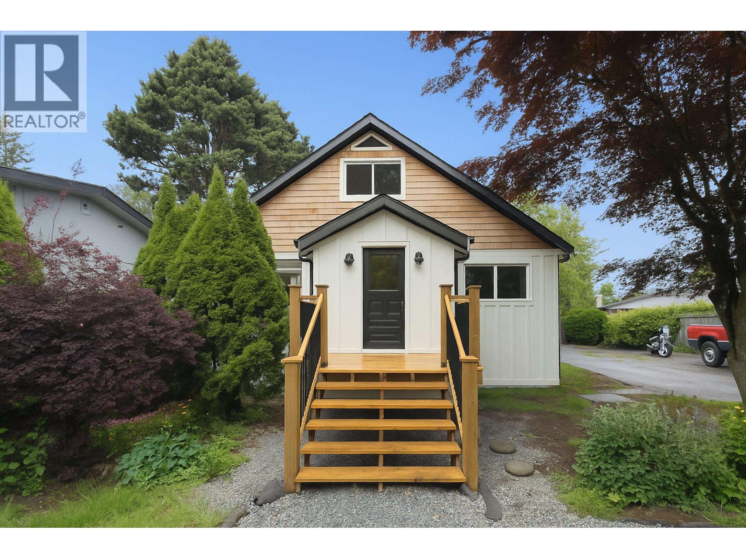- Houseful
- BC
- Mission
- Silverdale
- 9111 Manzer Street
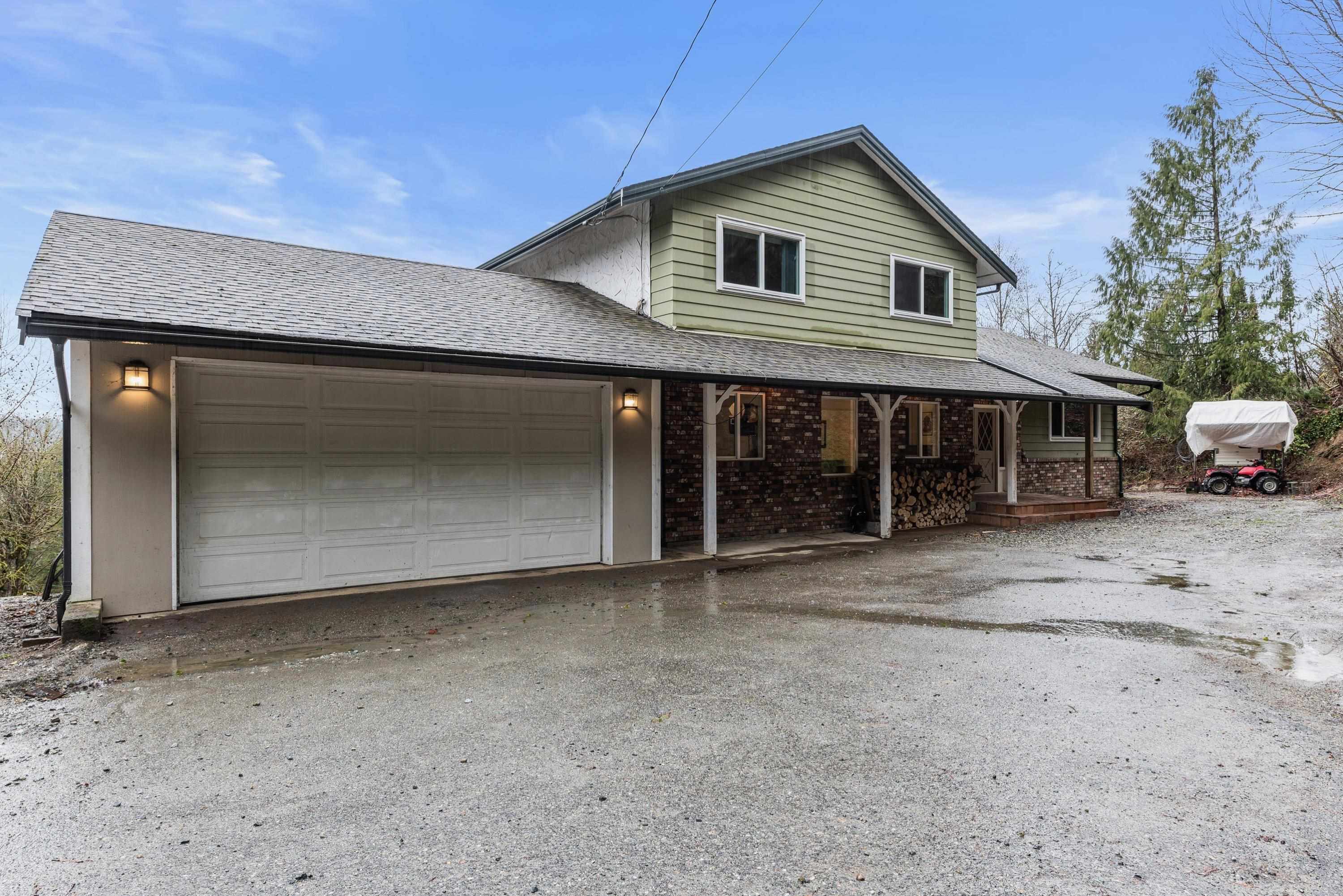
Highlights
Description
- Home value ($/Sqft)$336/Sqft
- Time on Houseful
- Property typeResidential
- Style3 level split, split entry
- Neighbourhood
- Median school Score
- Year built1973
- Mortgage payment
Don’t miss this opportunity to own 4.7 acres with mountain and river views in Silverdale! This private and serene property features a 4-bedroom, 4-bathroom home with an unauthorized suite below and 960+ sq. ft. of patio space designed to capture the stunning scenery. Live surrounded by nature while still being minutes from Silverdale Elementary, restaurants, and the rapidly growing Silverdale Crossing. Zoned RU16, the acreage offers potential for a hobby farm and produce sales. A rare chance to enjoy both privacy and convenience—call today to book your showing!
MLS®#R3049625 updated 1 hour ago.
Houseful checked MLS® for data 1 hour ago.
Home overview
Amenities / Utilities
- Heat source Hot water, natural gas
- Sewer/ septic Septic tank
Exterior
- Construction materials
- Foundation
- Roof
- # parking spaces 6
- Parking desc
Interior
- # full baths 4
- # total bathrooms 4.0
- # of above grade bedrooms
- Appliances Washer/dryer, dishwasher, refrigerator, stove
Location
- Area Bc
- View Yes
- Water source Well shallow
- Zoning description Ru16
Lot/ Land Details
- Lot dimensions 204732.0
Overview
- Lot size (acres) 4.7
- Basement information Finished
- Building size 3874.0
- Mls® # R3049625
- Property sub type Single family residence
- Status Active
- Tax year 2025
Rooms Information
metric
- Dining room 3.048m X 2.692m
- Storage 3.607m X 3.912m
- Laundry 1.803m X 1.854m
- Living room 7.696m X 3.962m
- Flex room 2.311m X 3.658m
- Kitchen 2.489m X 4.597m
- Storage 3.607m X 6.655m
- Bedroom 3.886m X 3.454m
Level: Above - Primary bedroom 4.47m X 4.267m
Level: Above - Bedroom 3.886m X 3.404m
Level: Above - Living room 7.722m X 4.166m
Level: Main - Foyer 1.702m X 2.819m
Level: Main - Dining room 2.362m X 4.343m
Level: Main - Nook 2.54m X 2.057m
Level: Main - Family room 3.632m X 4.547m
Level: Main - Laundry 2.032m X 2.743m
Level: Main - Kitchen 3.353m X 2.794m
Level: Main
SOA_HOUSEKEEPING_ATTRS
- Listing type identifier Idx

Lock your rate with RBC pre-approval
Mortgage rate is for illustrative purposes only. Please check RBC.com/mortgages for the current mortgage rates
$-3,466
/ Month25 Years fixed, 20% down payment, % interest
$
$
$
%
$
%

Schedule a viewing
No obligation or purchase necessary, cancel at any time
Nearby Homes
Real estate & homes for sale nearby

