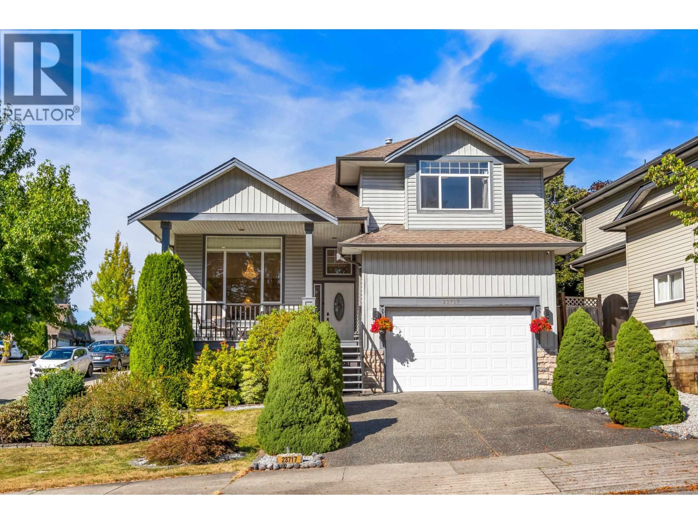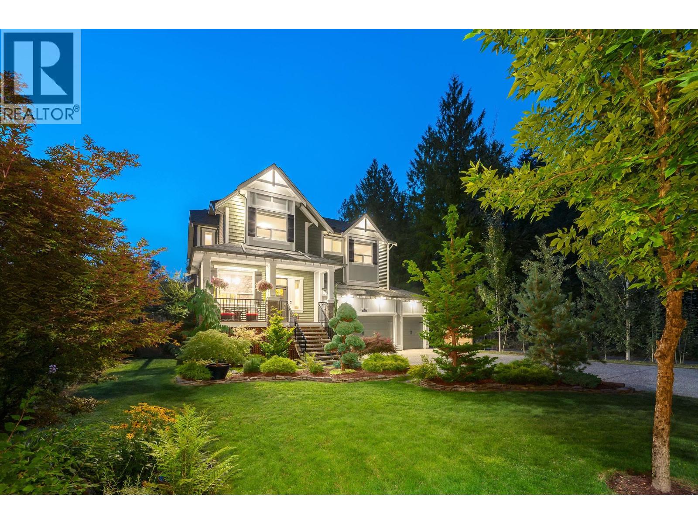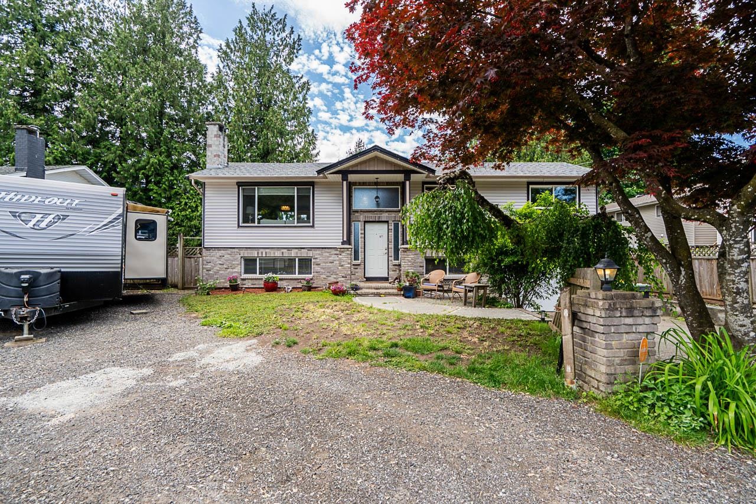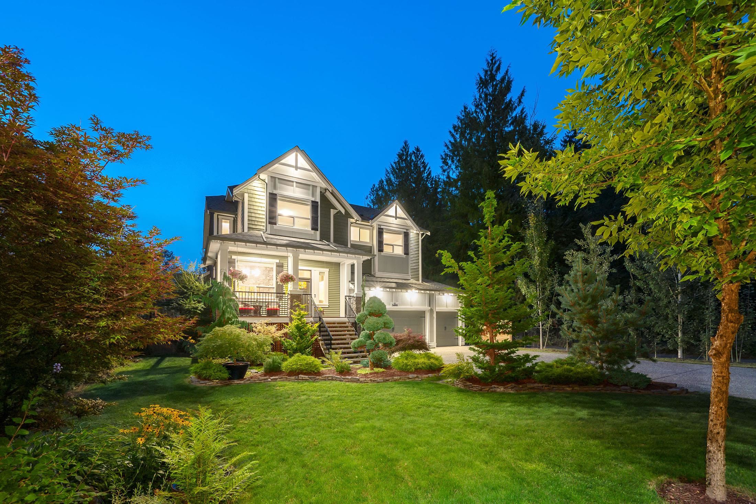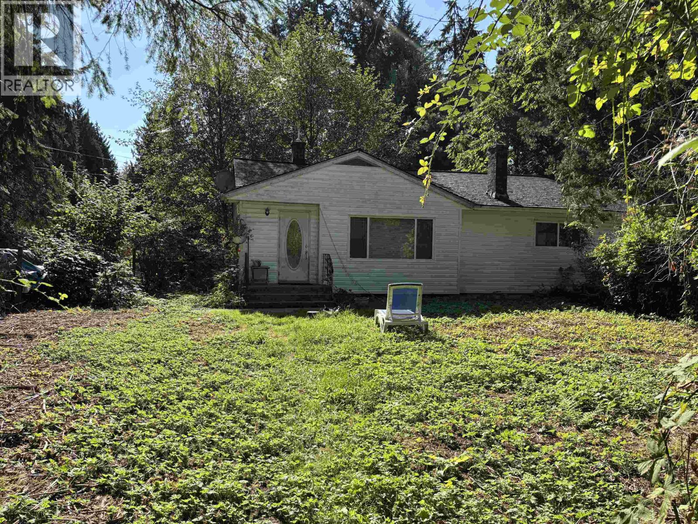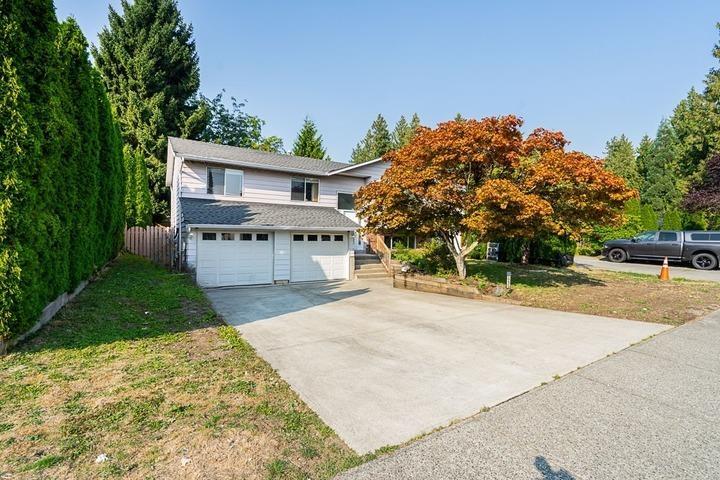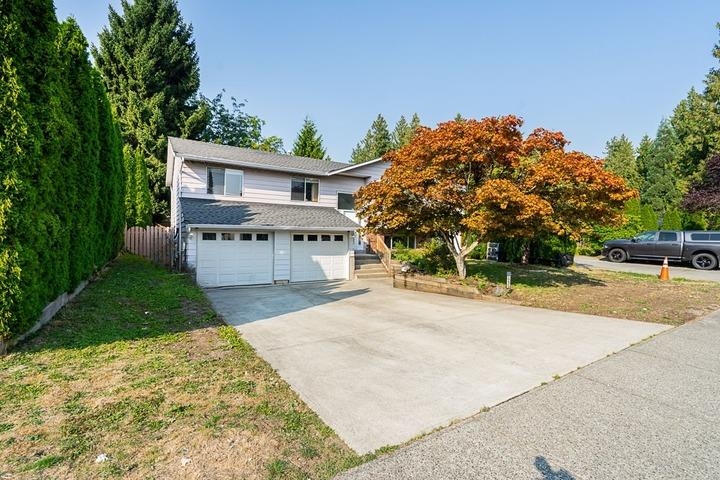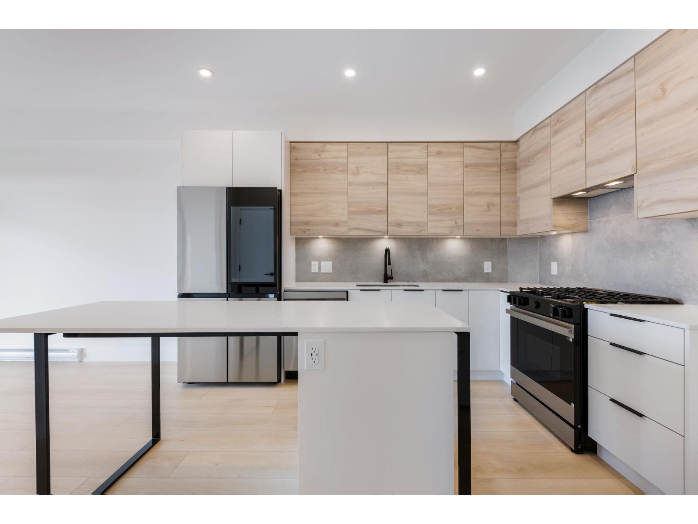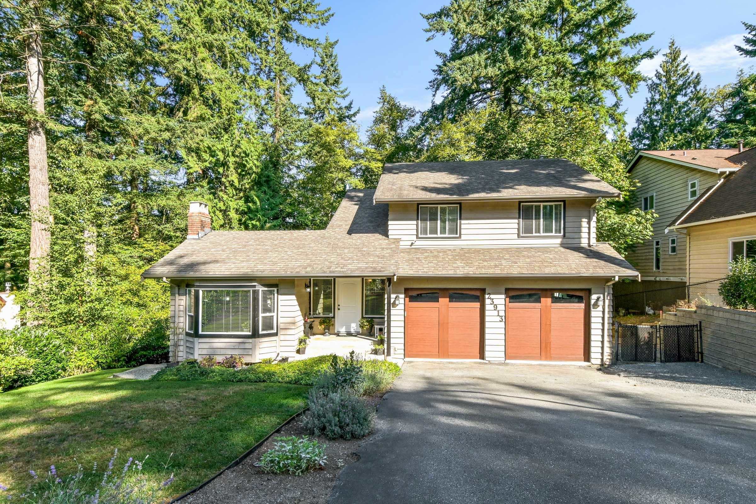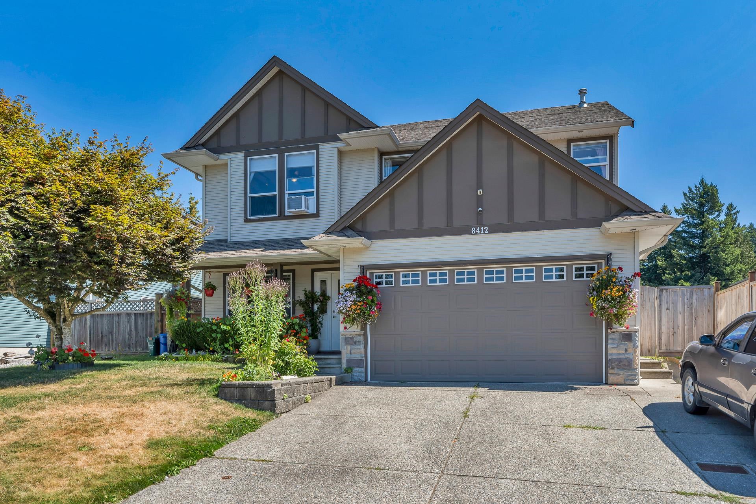- Houseful
- BC
- Mission
- Silverdale
- 9175 Gilmour Terrace
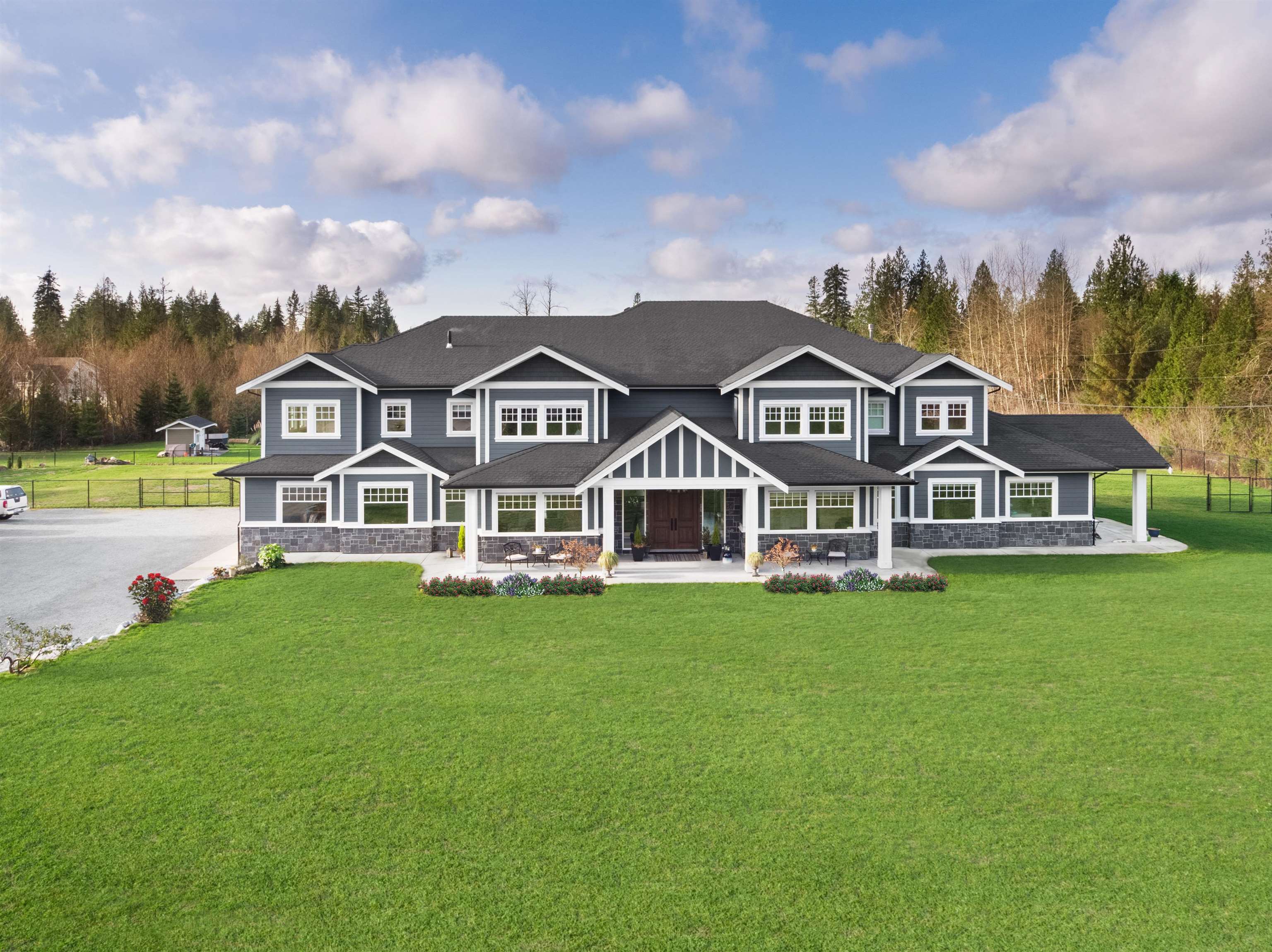
Highlights
Description
- Home value ($/Sqft)$457/Sqft
- Time on Houseful
- Property typeResidential
- Neighbourhood
- Median school Score
- Year built2019
- Mortgage payment
Luxurious multi-generational home, 1.85 acreage and shop. 7119 sq ft house has a 1500 sq ft suite on the main floor with separate entrance. On the border between Mission and Maple Ridge. Open concept great room and kitchen with 24 ft ceilings and floor to ceiling windows. Cabinetry by Old World Kitchen, Quartz Countertops, built in Espresso Machine, wine fridge, Wolf, Sub Zero and Miele appliances. Mud room with pet/boot wash. 6 bedrooms upstairs. Separate Master Wing. Top notch Mechanical systems. House has 4 car garage. RV parking, The detached shop boasts 3 bays with in-floor heat, a caretaker or nanny's suite with its own washroom and kitchenette and mezzanine. Easy commute to Maple Ridge, Mission, Langley and Abbotsford. Take the West Coast Express into Vancouver.
Home overview
- Heat source Radiant
- Sewer/ septic Septic tank
- Construction materials
- Foundation
- Roof
- # parking spaces 10
- Parking desc
- # full baths 4
- # half baths 2
- # total bathrooms 6.0
- # of above grade bedrooms
- Appliances Washer/dryer, dishwasher, refrigerator, stove
- Area Bc
- View Yes
- Water source Well drilled
- Zoning description S20
- Directions 04ef1a014367df70086339ddd90a78f7
- Lot dimensions 81493.0
- Lot size (acres) 1.87
- Basement information Crawl space
- Building size 7113.0
- Mls® # R3052003
- Property sub type Single family residence
- Status Active
- Tax year 2025
- Games room 6.706m X 4.267m
Level: Above - Bedroom 3.658m X 4.572m
Level: Above - Bedroom 4.267m X 4.572m
Level: Above - Bedroom 6.096m X 4.572m
Level: Above - Bedroom 4.267m X 3.353m
Level: Above - Primary bedroom 5.182m X 5.486m
Level: Above - Foyer 4.267m X 4.877m
Level: Main - Great room 8.534m X 7.62m
Level: Main - Kitchen 7.925m X 4.572m
Level: Main - Kitchen 3.658m X 2.743m
Level: Main - Primary bedroom 4.877m X 4.572m
Level: Main - Pantry 2.134m X 2.438m
Level: Main - Living room 7.62m X 5.791m
Level: Main - Mud room 9.449m X 3.962m
Level: Main - Flex room 2.134m X 4.572m
Level: Main - Office 4.572m X 4.572m
Level: Main
- Listing type identifier Idx

$-8,667
/ Month

