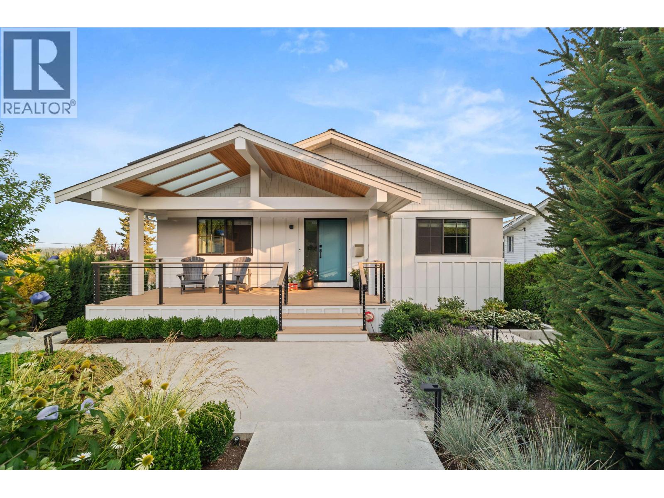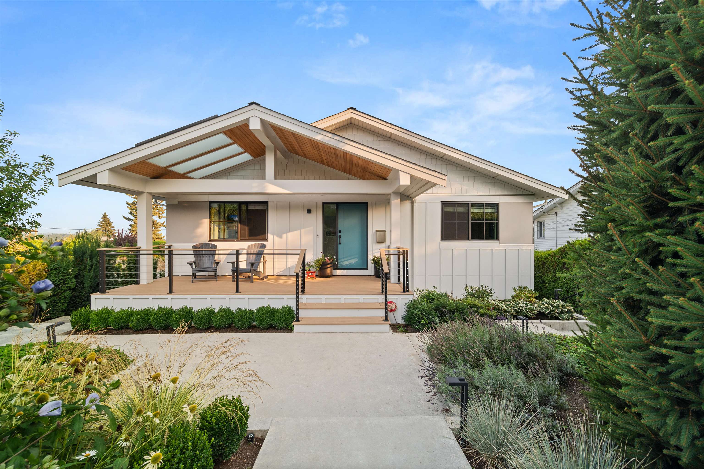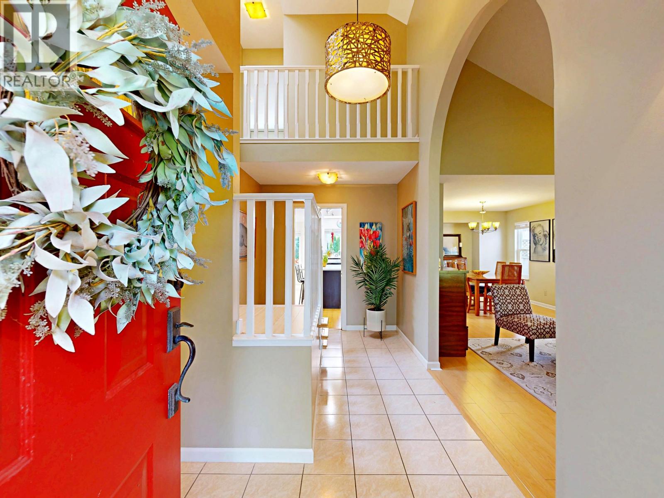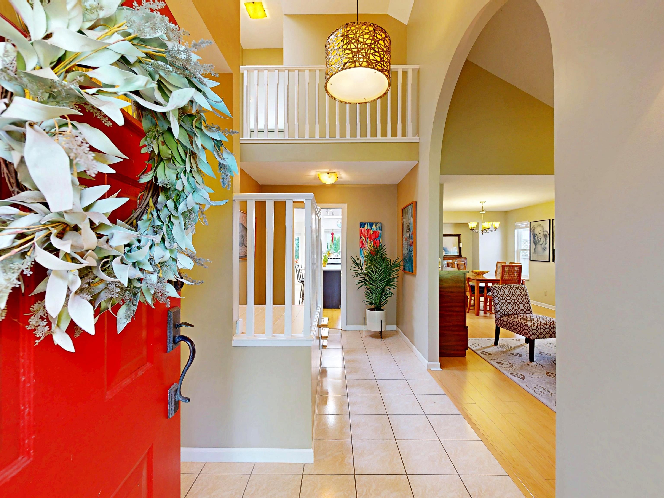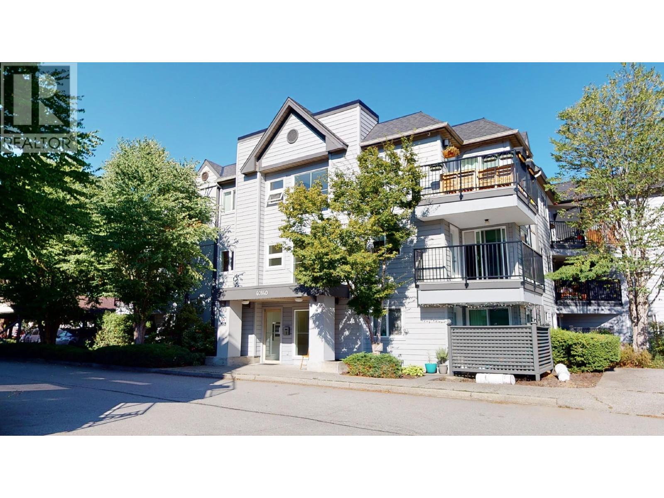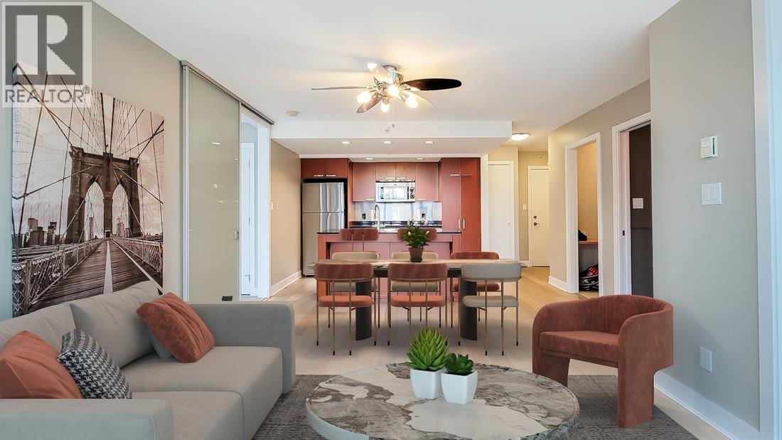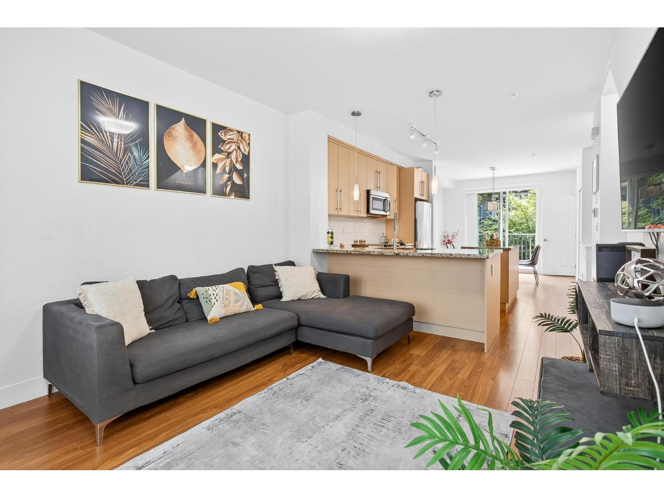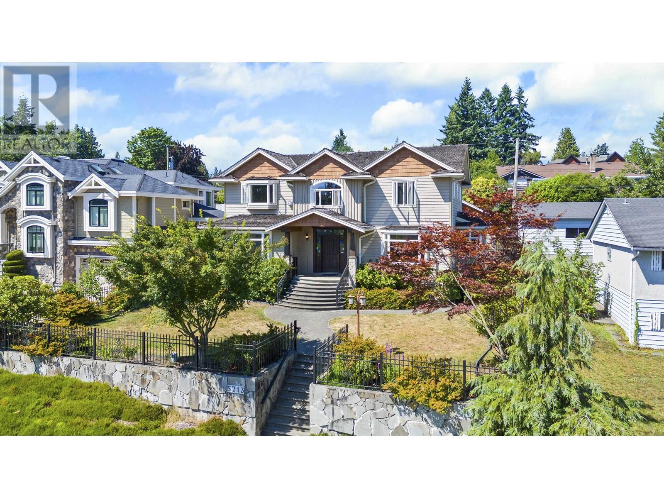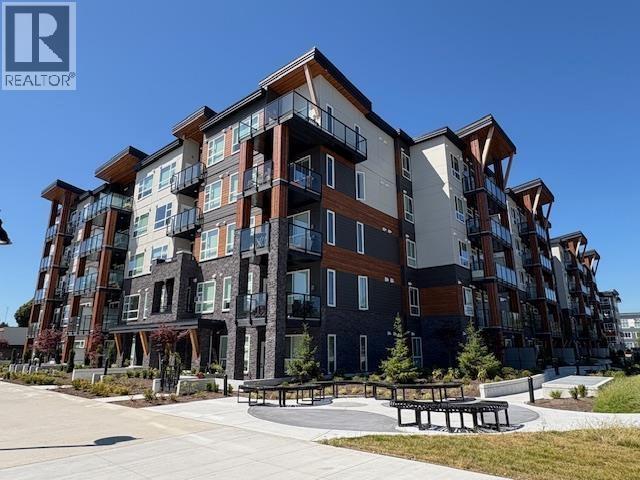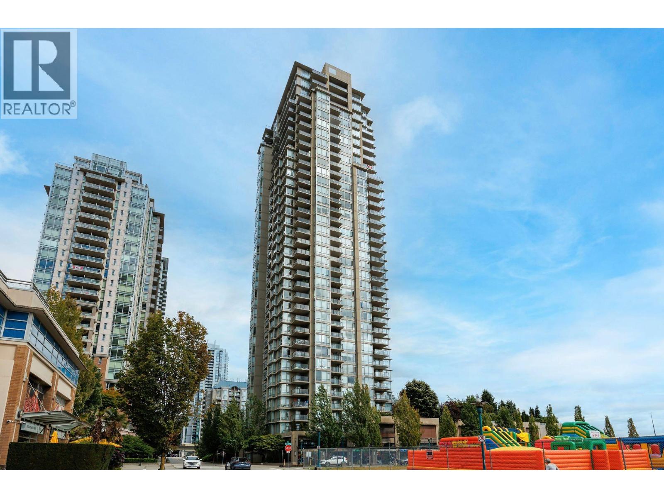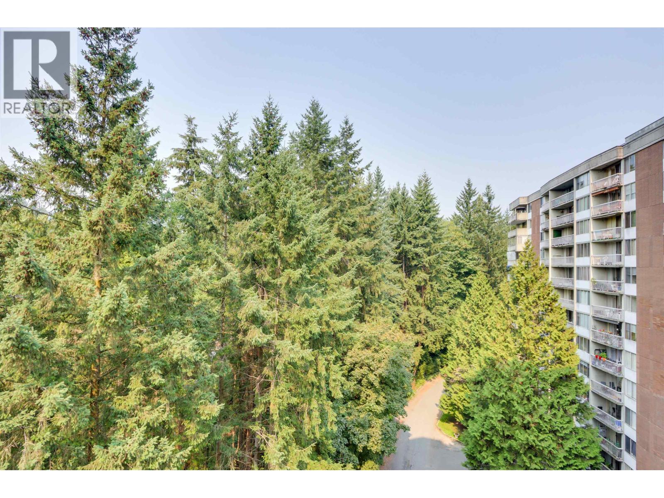Select your Favourite features
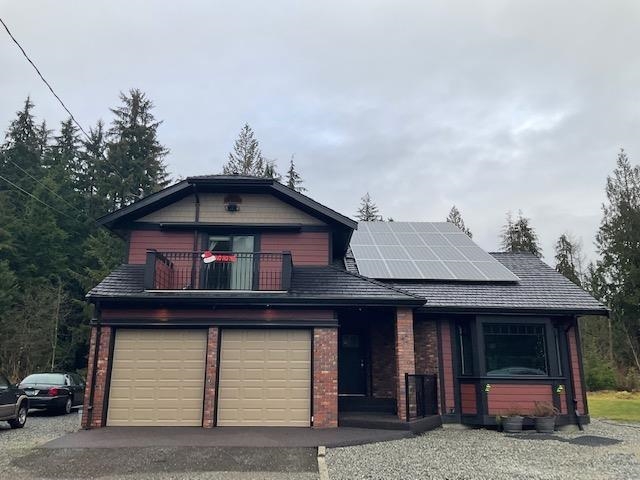
Highlights
Description
- Home value ($/Sqft)$566/Sqft
- Time on Houseful
- Property typeResidential
- Median school Score
- Year built1983
- Mortgage payment
This spacious 2-story home features 5 large bedrooms and 3 bathrooms, with an open floor plan including a beautiful custom kitchen, family room, and dining area. The property, located on a gated rural street in town, boasts a secure driveway that extends over 400 feet. The master bedroom has its own deck, and the updated main bathroom has heated floors. The existing RV parking has 30 amp power. fantastic fire pit, a , as well as plenty of grassy space for outdoor activities. The property is zoned RU16. - Fantastic upgrades include solar panels, hardy board siding , canopied balcony off primary bedroom which has beautiful coffee bar. Sunroom wired for sound, ready for fireplace and air conditioned. House feature a 40 amp charging plug in the double garage. Peace and serenity abounds.
MLS®#R3002713 updated 2 weeks ago.
Houseful checked MLS® for data 2 weeks ago.
Home overview
Amenities / Utilities
- Heat source Baseboard, electric, solar
- Sewer/ septic Septic tank
Exterior
- Construction materials
- Foundation
- Roof
- # parking spaces 10
- Parking desc
Interior
- # full baths 2
- # half baths 1
- # total bathrooms 3.0
- # of above grade bedrooms
- Appliances Washer/dryer, dishwasher, refrigerator, stove
Location
- Area Bc
- Subdivision
- View No
- Water source Well shallow
- Zoning description Ru16
Lot/ Land Details
- Lot dimensions 167270.4
Overview
- Lot size (acres) 3.84
- Basement information Crawl space
- Building size 2826.0
- Mls® # R3002713
- Property sub type Single family residence
- Status Active
- Tax year 2023
Rooms Information
metric
- Laundry 1.016m X 1.829m
Level: Above - Bedroom 2.972m X 4.115m
Level: Above - Patio Level: Above
- Bedroom 3.048m X 3.505m
Level: Above - Bedroom Level: Above
- Bedroom 3.353m X 4.267m
Level: Above - Walk-in closet Level: Above
- Primary bedroom 4.064m X 4.877m
Level: Above - Other 1.778m X 2.261m
Level: Main - Living room 4.572m X 5.182m
Level: Main - Kitchen 3.505m X 4.572m
Level: Main - Dining room 3.048m X 3.962m
Level: Main - Family room 4.42m X 5.791m
Level: Main - Flex room 3.962m X 5.486m
Level: Main - Eating area 3.505m X 4.572m
Level: Main
SOA_HOUSEKEEPING_ATTRS
- Listing type identifier Idx

Lock your rate with RBC pre-approval
Mortgage rate is for illustrative purposes only. Please check RBC.com/mortgages for the current mortgage rates
$-4,264
/ Month25 Years fixed, 20% down payment, % interest
$
$
$
%
$
%

Schedule a viewing
No obligation or purchase necessary, cancel at any time
Nearby Homes
Real estate & homes for sale nearby

