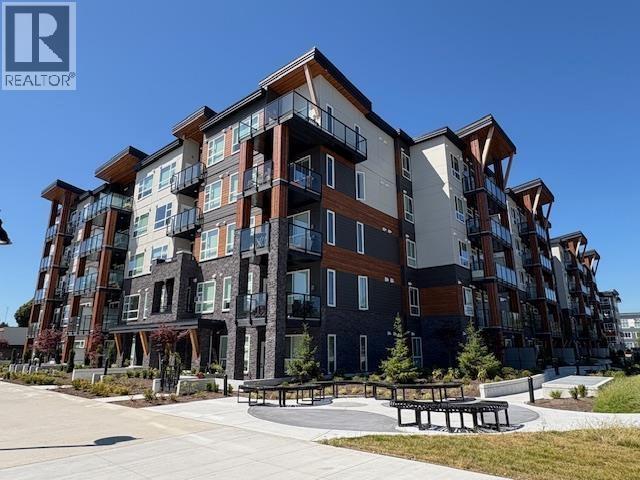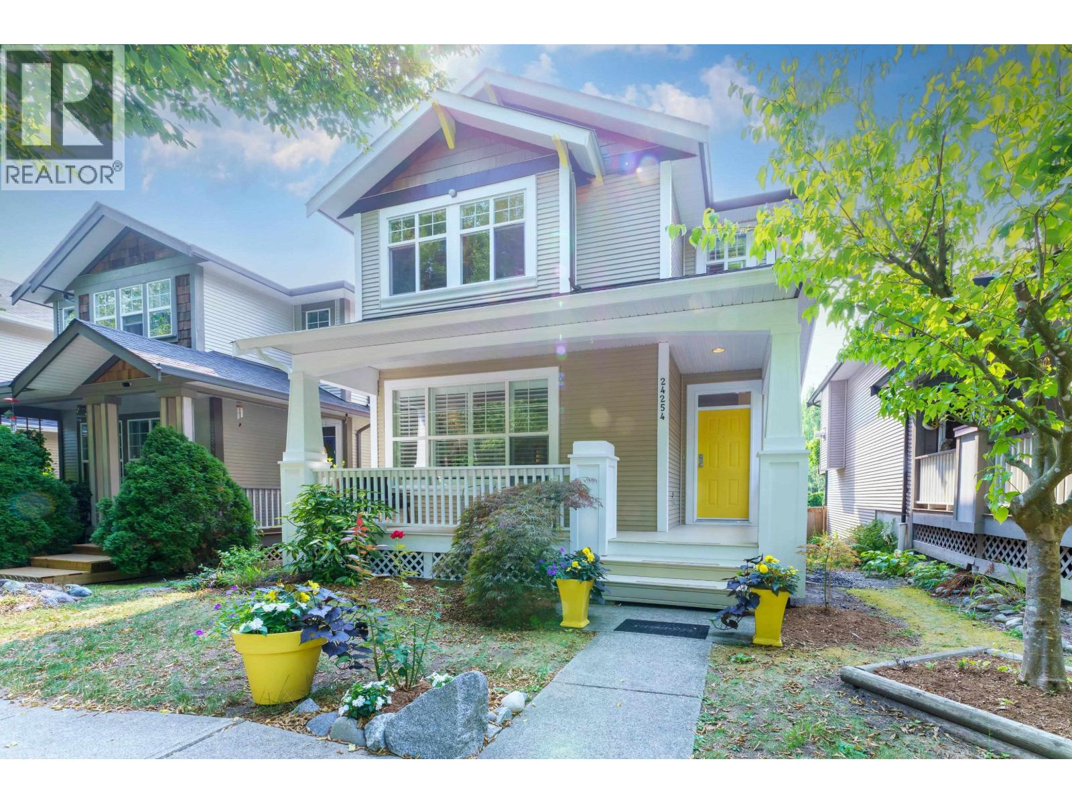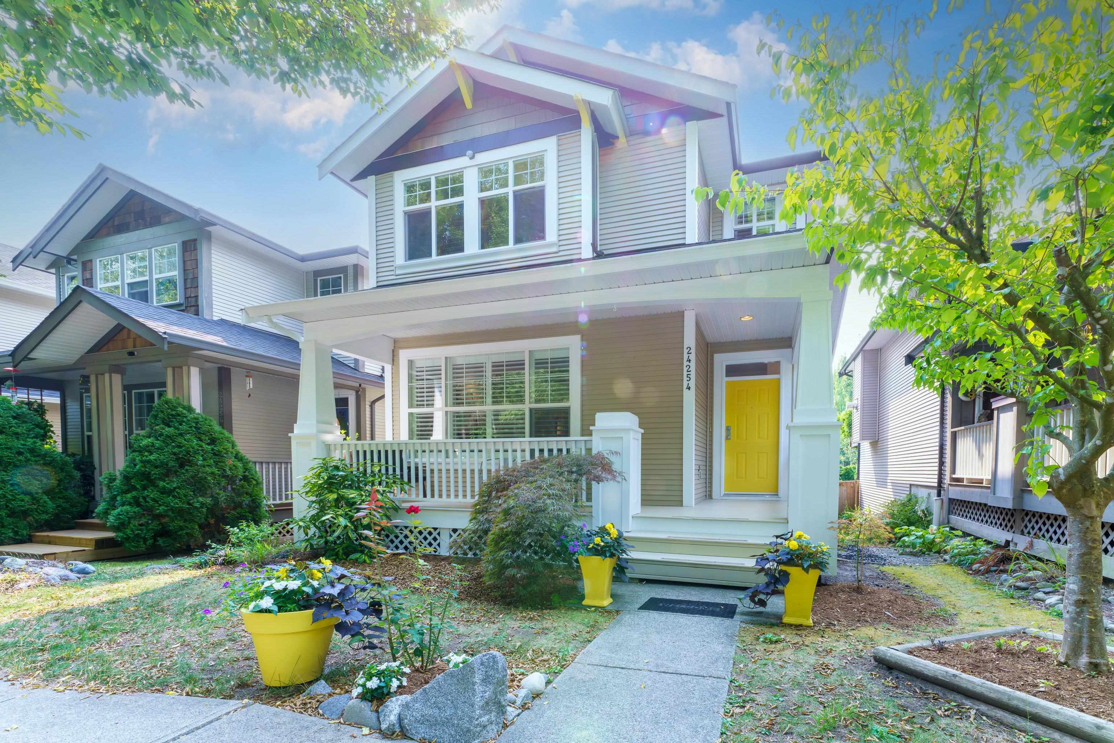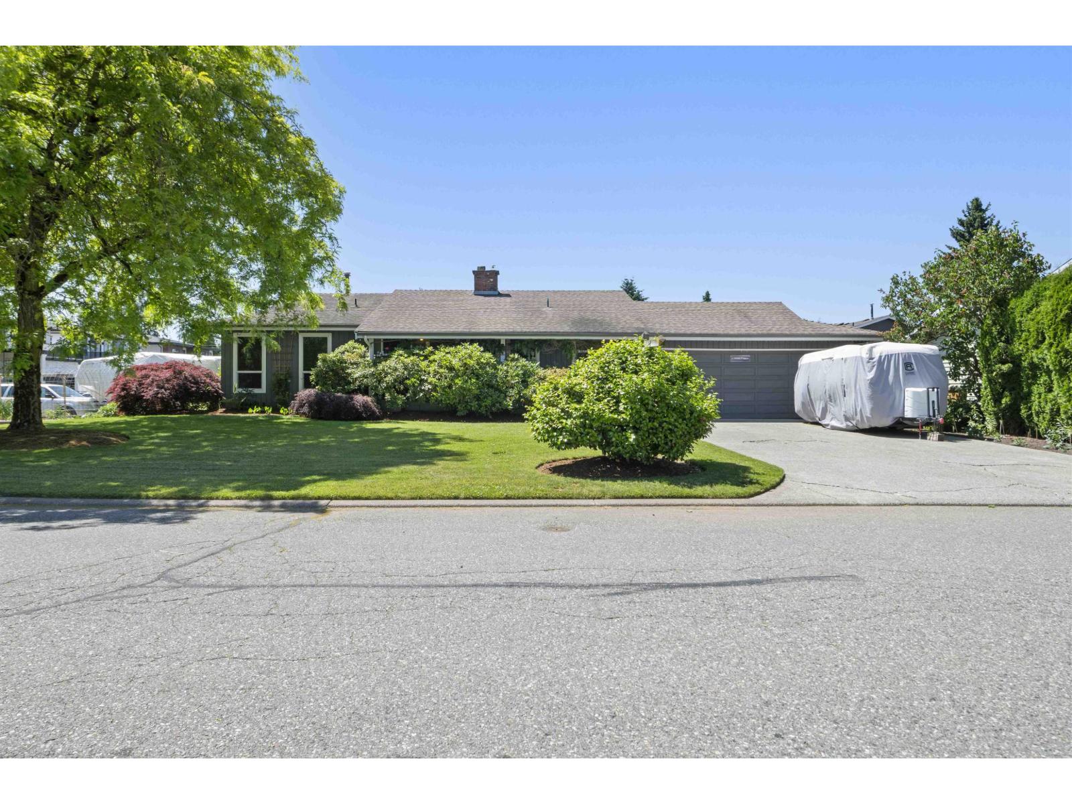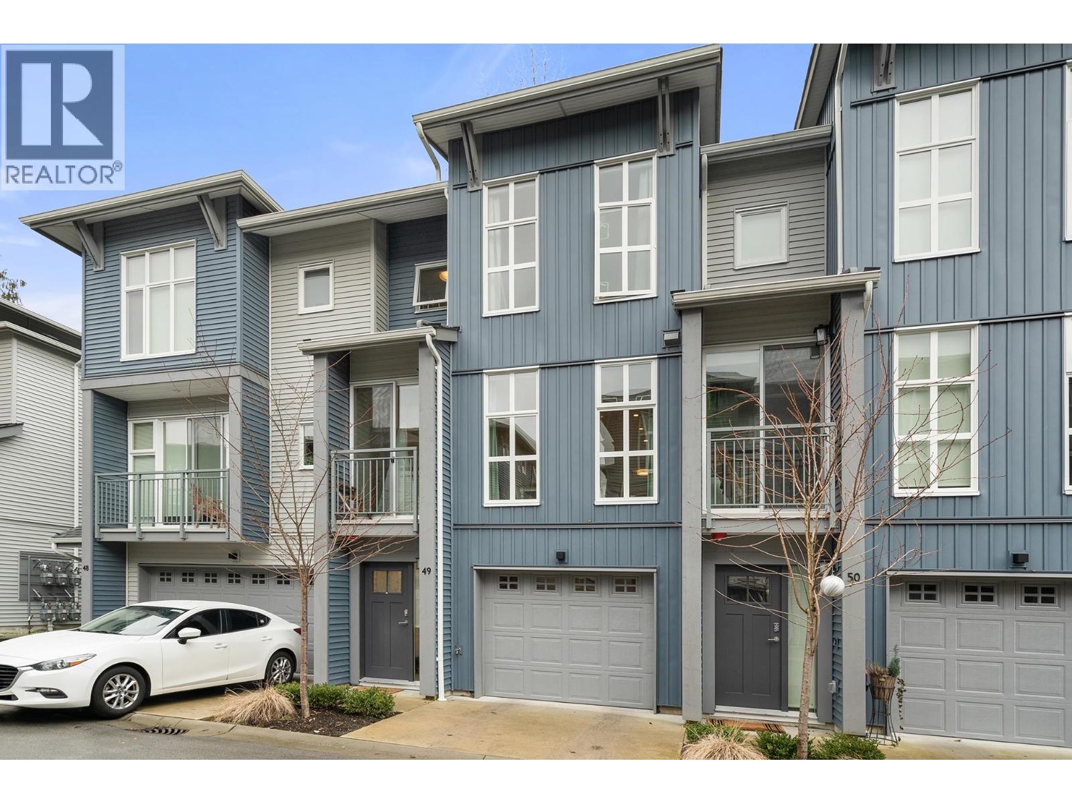- Houseful
- BC
- Mission
- Silverdale
- 9526 Slater Street
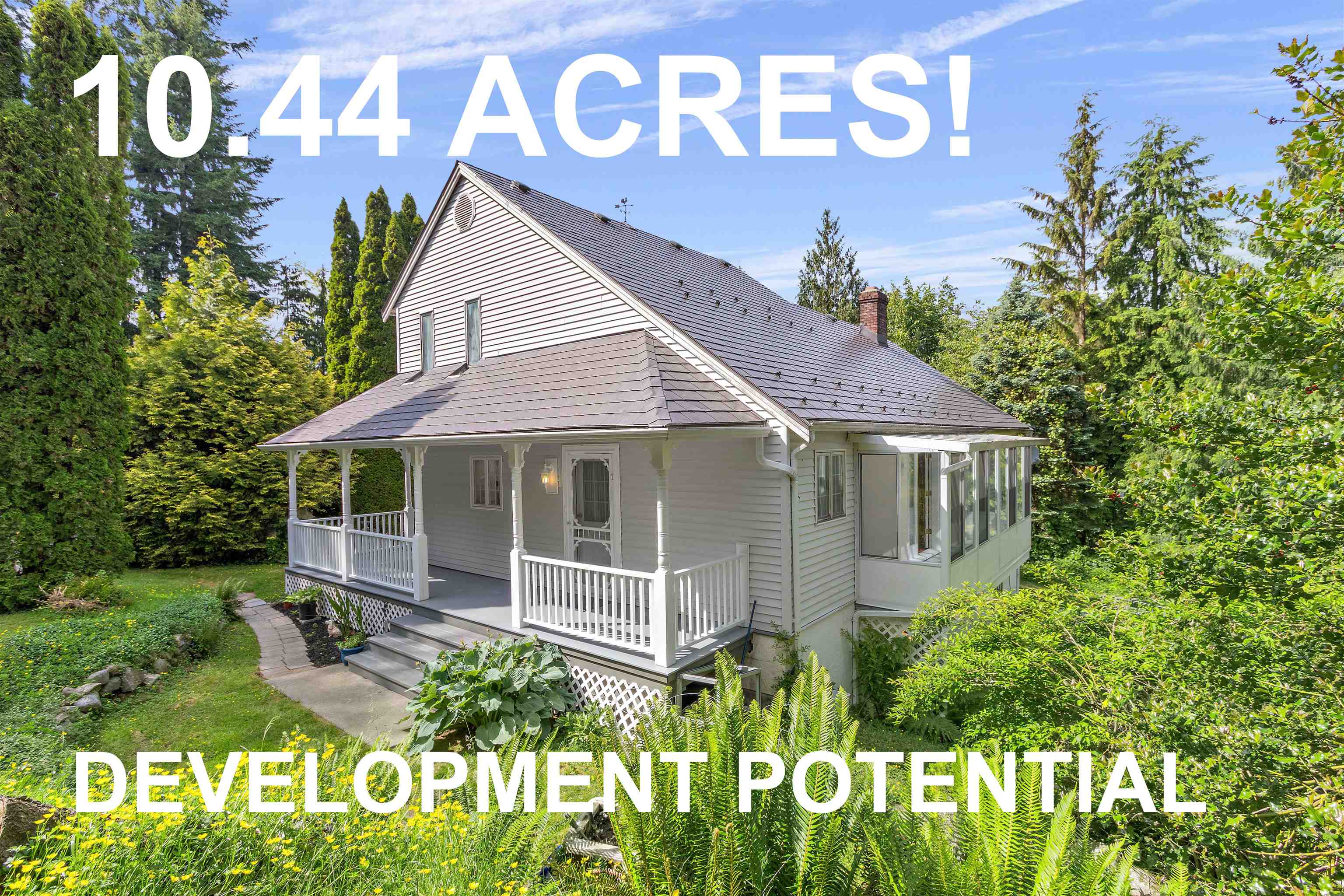
9526 Slater Street
9526 Slater Street
Highlights
Description
- Home value ($/Sqft)$657/Sqft
- Time on Houseful
- Property typeResidential
- Neighbourhood
- Year built1985
- Mortgage payment
OPEN SUNDAY JULY 20 1-3PM. Beautiful 10.44 acres located in Silverdale Urban Land Reserve- Zoning RU16! OCP says Silverdale Comprehensive Planning Area- right in the path of future development! Custom built original owner w/ view of the Stave River Valley. Primary suite up, along with ample storage space in the walk in attic. Sunken living with new carpet, brick fireplace & large den/office space in behind which could also be converted into a bedroom. Entertainer's sized dining room with French doors just off the kitchen. Amazing wrap around covered front & side porch has just been completely rebuilt. Unfin basement w/ separate access gives you lots of options! This absolutely gorgeous acreage allows a private & rural lifestyle in prime Mission West area just 5 min off main thoroughfare.
Home overview
- Heat source Electric, forced air, wood
- Sewer/ septic Septic tank
- Construction materials
- Foundation
- Roof
- Parking desc
- # full baths 1
- # half baths 1
- # total bathrooms 2.0
- # of above grade bedrooms
- Area Bc
- Water source Well shallow
- Zoning description Ru16
- Lot dimensions 454766.0
- Lot size (acres) 10.44
- Basement information Full, unfinished
- Building size 2874.0
- Mls® # R3026183
- Property sub type Single family residence
- Status Active
- Virtual tour
- Tax year 2024
- Primary bedroom 4.648m X 4.572m
Level: Above - Storage 3.2m X 4.572m
Level: Above - Living room 5.639m X 5.918m
Level: Main - Den 2.743m X 5.715m
Level: Main - Bedroom 3.505m X 5.791m
Level: Main - Foyer 1.676m X 3.962m
Level: Main - Solarium 6.096m X 1.219m
Level: Main - Laundry 1.626m X 2.362m
Level: Main - Kitchen 4.115m X 4.267m
Level: Main
- Listing type identifier Idx

$-5,037
/ Month


