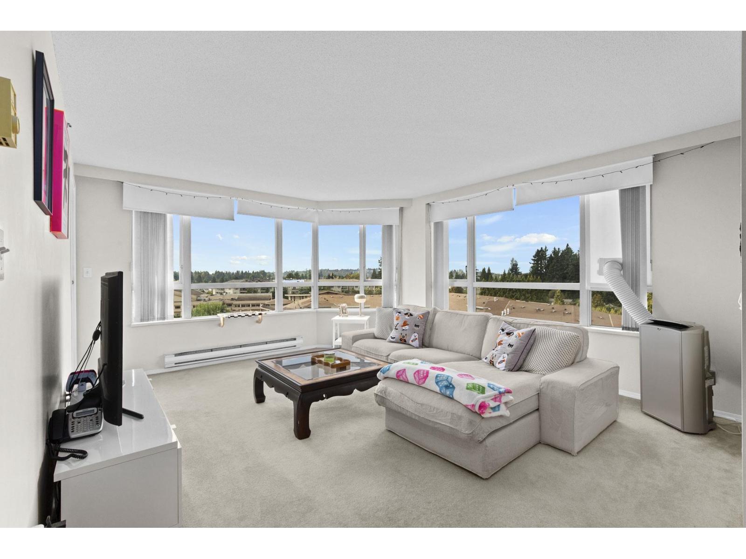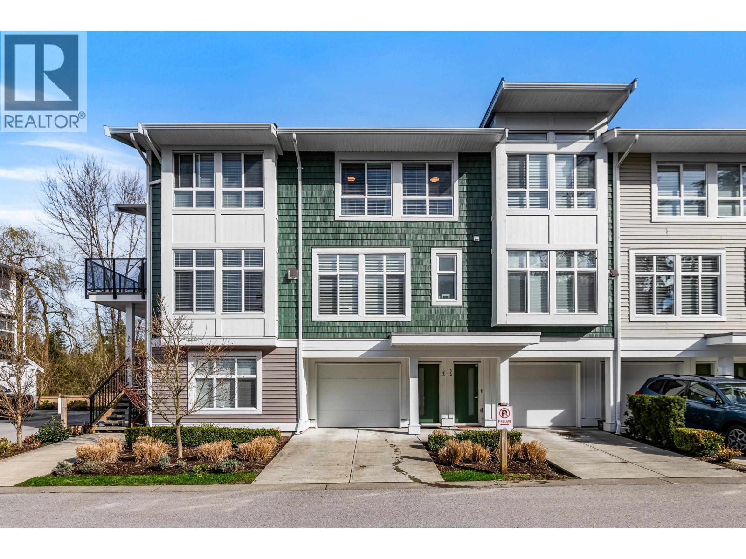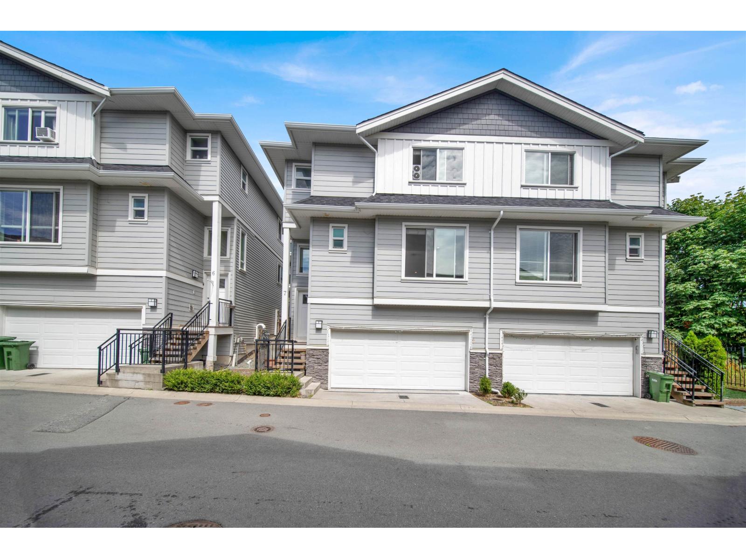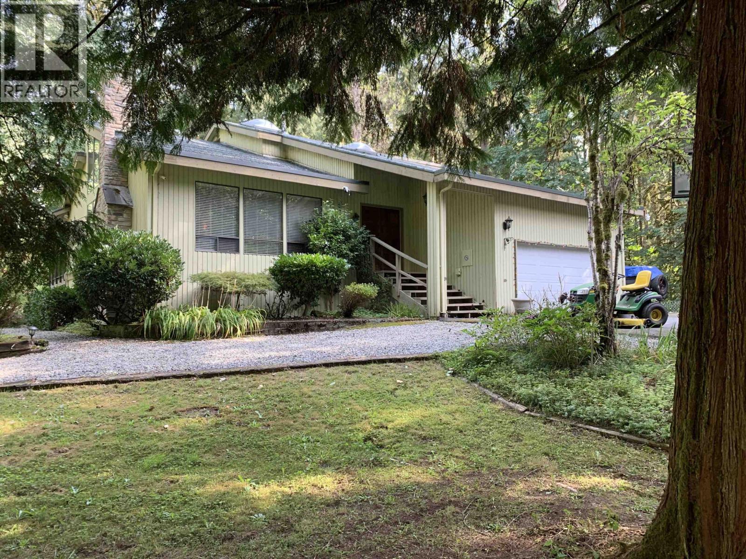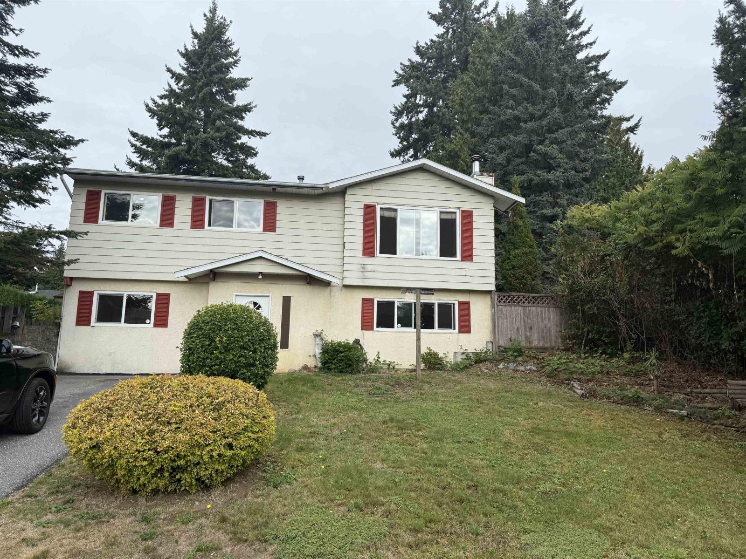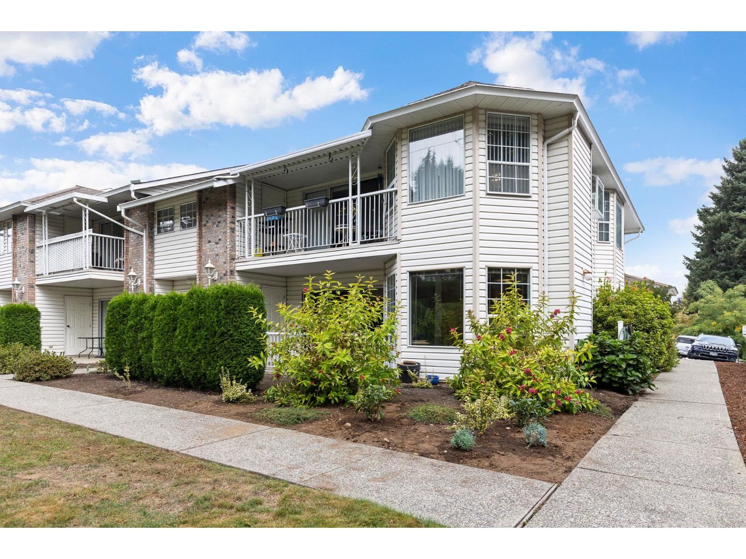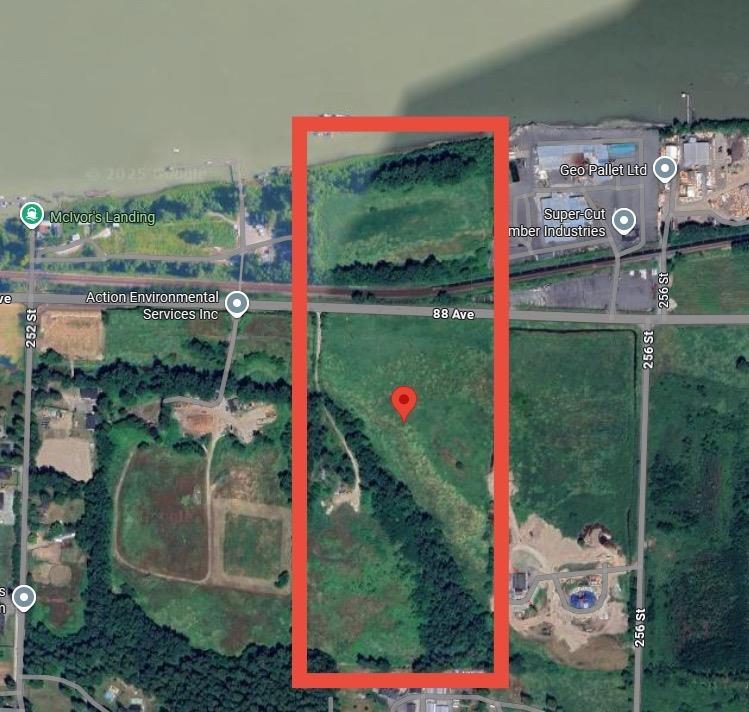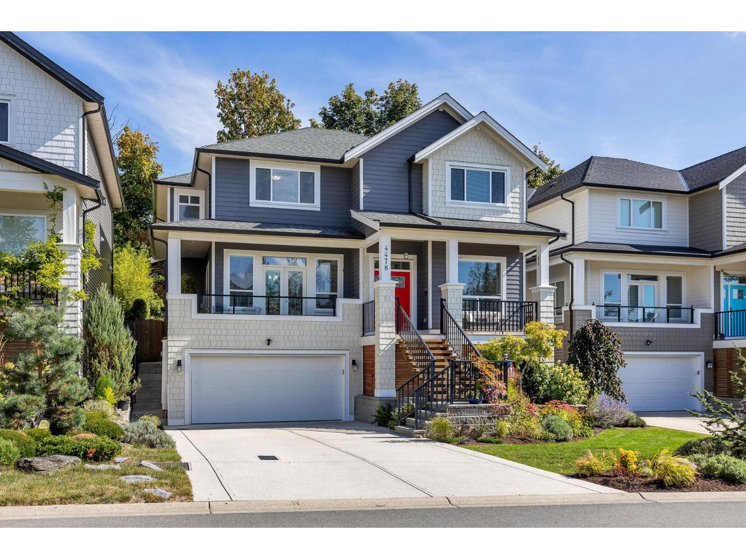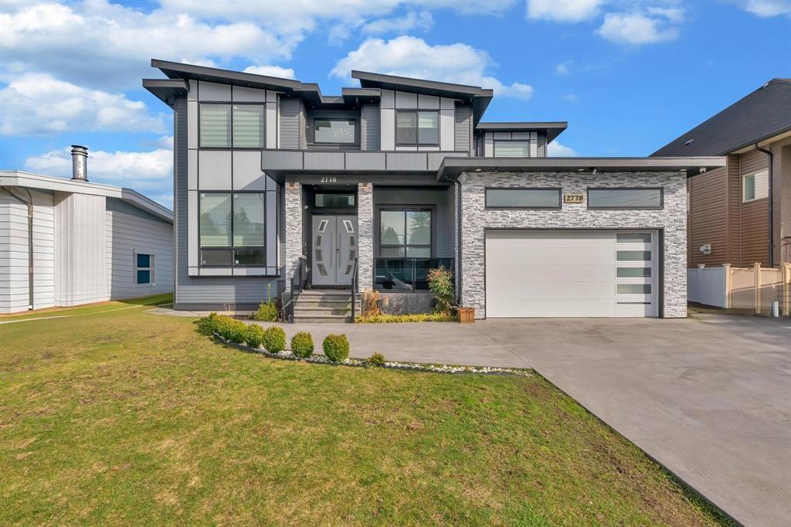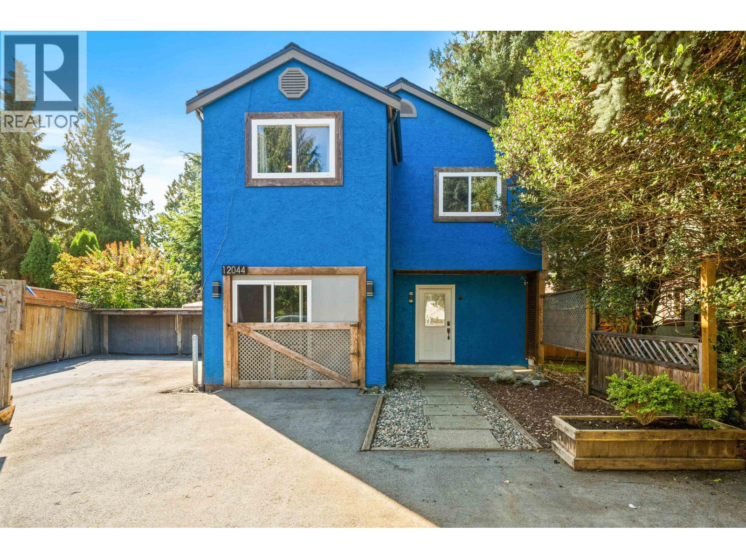- Houseful
- BC
- Mission
- Silverhill
- 9540 Woodward Street
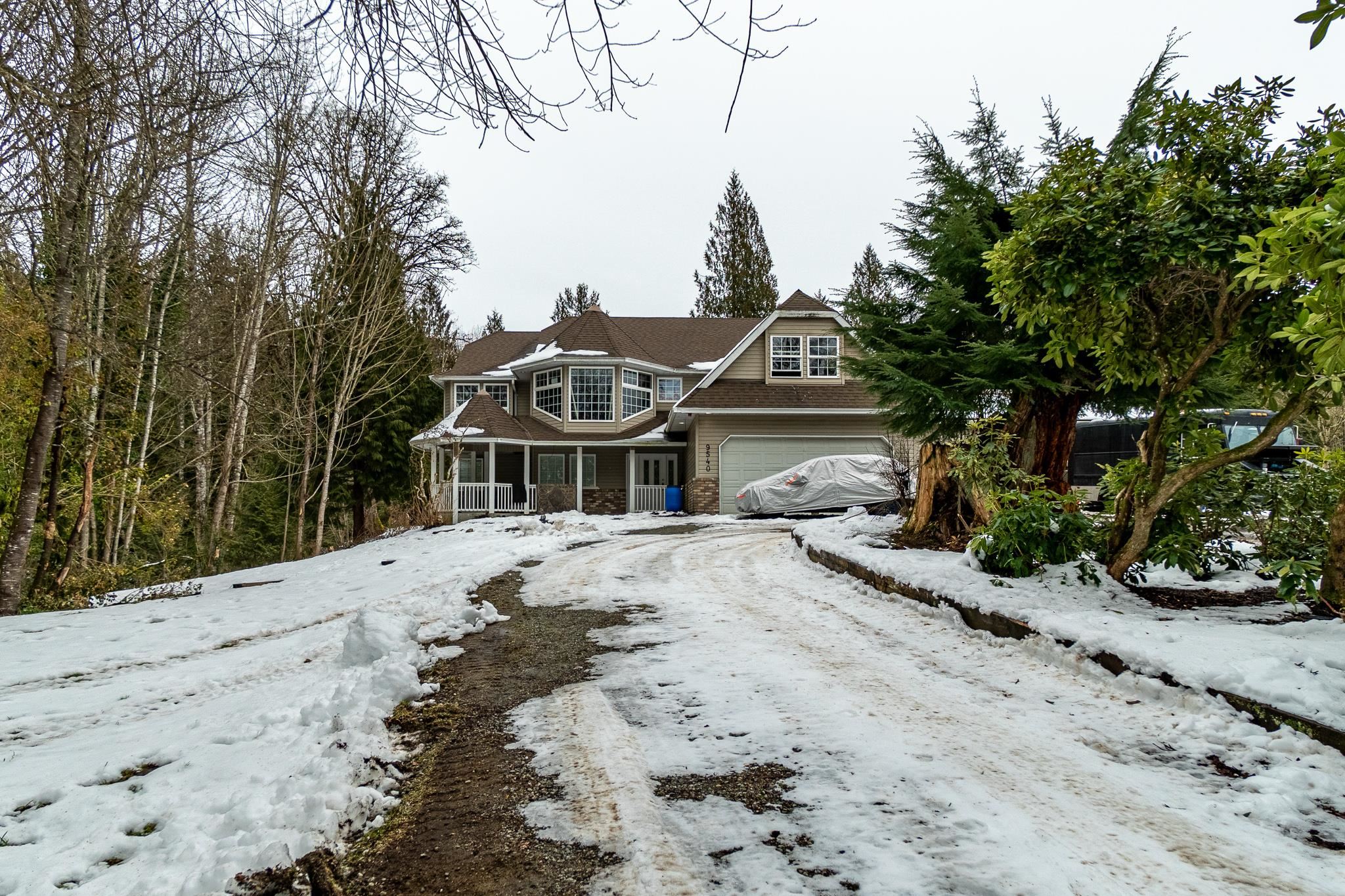
Highlights
Description
- Home value ($/Sqft)$608/Sqft
- Time on Houseful
- Property typeResidential
- Neighbourhood
- Median school Score
- Year built1993
- Mortgage payment
COURT ORDERED SALE! Rare opportunity to own nearly 5 acres in Silverdale’s high growth West Neighborhood Plan! This 6 Bedroom & 4 Bathroom home sits at the end of a quiet cul-de-sac, directly across from active development, making it a prime investment. The spacious two storey 3,452 sq. ft. home includes a 1,160 sq. ft. detached shop, perfect for storage or a workspace. Home also offers a 2 bedroom suite with seperate entry in place. With Silverdale rapidly expanding, this property offers incredible future development potential (buyers to verify with the City of Mission) or the chance to create a private estate with a brand new home. A must see opportunity in one of Fraser Valley’s most sought after areas! Minutes away to both the city of Mission and also Maple Ridge. Don’t miss out!
Home overview
- Heat source Electric
- Sewer/ septic Septic tank
- Construction materials
- Foundation
- Roof
- # parking spaces 12
- Parking desc
- # full baths 4
- # total bathrooms 4.0
- # of above grade bedrooms
- Appliances Washer/dryer, dishwasher, refrigerator, stove
- Area Bc
- Water source Well drilled
- Zoning description Ru-16
- Directions Fe6afcf414dedfb56709bdc372513cf5
- Lot dimensions 214750.8
- Lot size (acres) 4.93
- Basement information Full
- Building size 3452.0
- Mls® # R3048892
- Property sub type Single family residence
- Status Active
- Tax year 2025
- Kitchen 4.267m X 5.385m
Level: Above - Nook 1.88m X 3.048m
Level: Above - Bedroom 4.089m X 4.724m
Level: Above - Bedroom 3.073m X 3.48m
Level: Above - Family room 3.454m X 4.623m
Level: Above - Dining room 3.378m X 3.912m
Level: Above - Primary bedroom 4.14m X 4.394m
Level: Above - Bedroom 2.819m X 3.327m
Level: Above - Living room 4.293m X 7.849m
Level: Above - Kitchen 5.563m X 6.706m
Level: Main - Kitchen 2.692m X 3.302m
Level: Main - Bedroom 2.946m X 4.648m
Level: Main - Living room 4.089m X 4.14m
Level: Main - Foyer 2.134m X 3.988m
Level: Main - Utility 1.575m X 4.572m
Level: Main - Laundry 2.032m X 2.413m
Level: Main - Bedroom 3.073m X 4.14m
Level: Main - Living room 2.769m X 3.962m
Level: Main
- Listing type identifier Idx

$-5,600
/ Month

