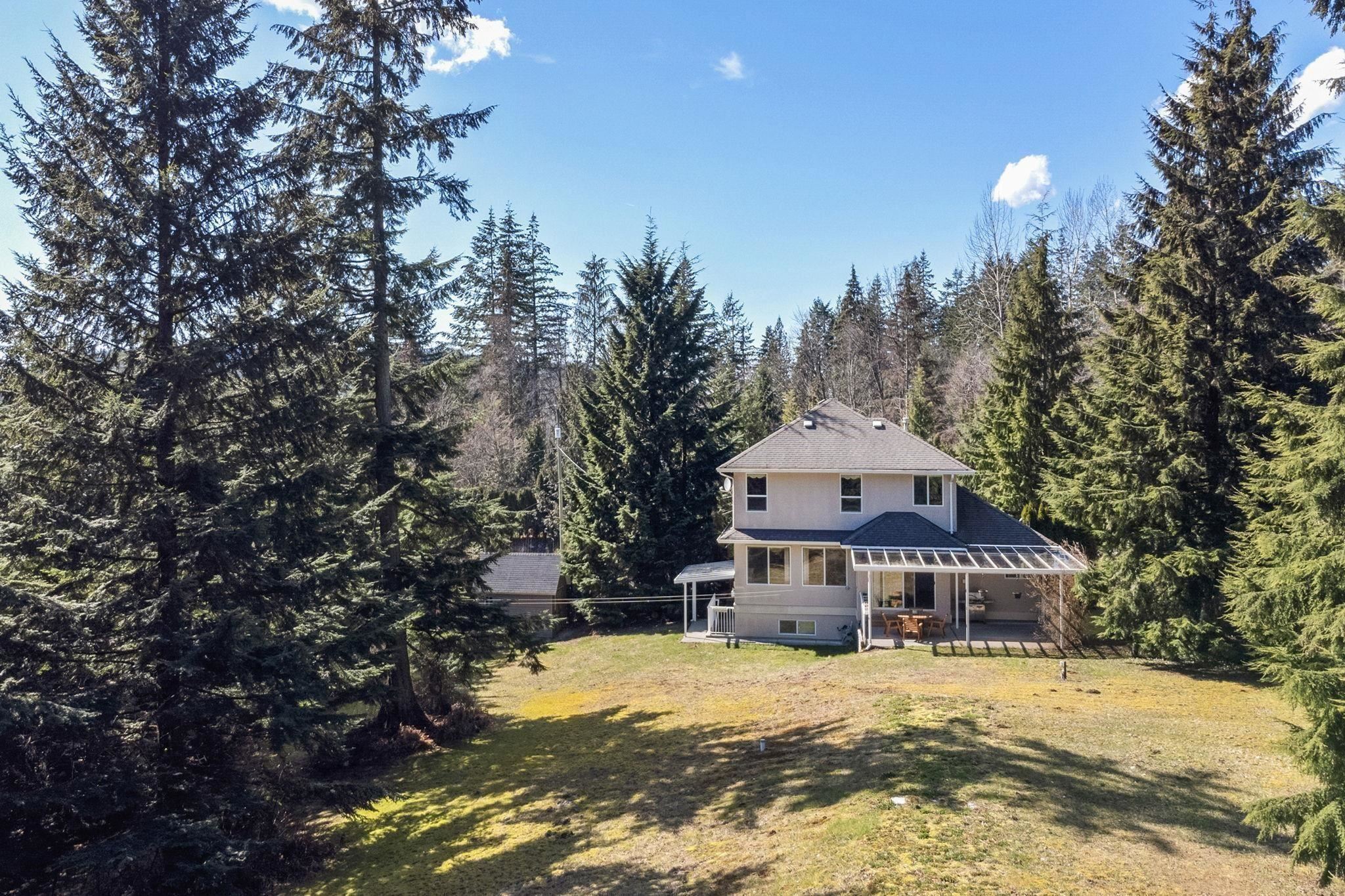
Highlights
Description
- Home value ($/Sqft)$422/Sqft
- Time on Houseful
- Property typeResidential
- Median school Score
- Year built2004
- Mortgage payment
Maintained to PERFECTION, 5-bed, 4-bath home on private acreage with 3500+ sq ft of high-quality living space. Features include engineered hardwood floors, stylish Hunter-Douglass blinds, and crown molding. Recent professional Gas Range, Silestone countertops, beautiful cabinets in the kitchen. Hydronic in-floor heating and natural gas fireplace for comfort. Exterior boasts low-maintenance acrylic stucco, asphalt roofing, and Leaf-Filter Clog Free gutters with transferable lifetime warranty. Full fencing ensures privacy, 2-car garage, 10x12 shed on a slab for extra storage, and a backup generator (6-year warranty). High-speed Fiber Optic internet available, school bus stop 50 meters away. Finished basement offers versatile living options.
MLS®#R3047688 updated 1 month ago.
Houseful checked MLS® for data 1 month ago.
Home overview
Amenities / Utilities
- Heat source Hot water, radiant
- Sewer/ septic Septic tank
Exterior
- Construction materials
- Foundation
- Roof
- # parking spaces 6
- Parking desc
Interior
- # full baths 3
- # half baths 1
- # total bathrooms 4.0
- # of above grade bedrooms
- Appliances Washer/dryer, dishwasher, refrigerator, stove
Location
- Area Bc
- Water source Well drilled
- Zoning description Rr7
- Directions E35034eded2e913c4f5652f4ad2ed2be
Lot/ Land Details
- Lot dimensions 96703.2
Overview
- Lot size (acres) 2.22
- Basement information Exterior entry
- Building size 3547.0
- Mls® # R3047688
- Property sub type Single family residence
- Status Active
- Tax year 2023
Rooms Information
metric
- Bedroom 3.251m X 3.048m
Level: Above - Primary bedroom 3.962m X 5.334m
Level: Above - Bedroom 3.251m X 3.048m
Level: Above - Bedroom 4.267m X 3.048m
Level: Above - Family room 7.544m X 5.055m
Level: Basement - Recreation room 11.278m X 3.632m
Level: Basement - Flex room 3.429m X 2.057m
Level: Basement - Eating area 4.572m X 3.15m
Level: Main - Bedroom 2.743m X 2.794m
Level: Main - Dining room 3.048m X 3.099m
Level: Main - Kitchen 3.962m X 3.708m
Level: Main - Living room 4.877m X 3.759m
Level: Main - Family room 3.962m X 4.775m
Level: Main
SOA_HOUSEKEEPING_ATTRS
- Listing type identifier Idx

Lock your rate with RBC pre-approval
Mortgage rate is for illustrative purposes only. Please check RBC.com/mortgages for the current mortgage rates
$-3,989
/ Month25 Years fixed, 20% down payment, % interest
$
$
$
%
$
%

Schedule a viewing
No obligation or purchase necessary, cancel at any time
Nearby Homes
Real estate & homes for sale nearby












