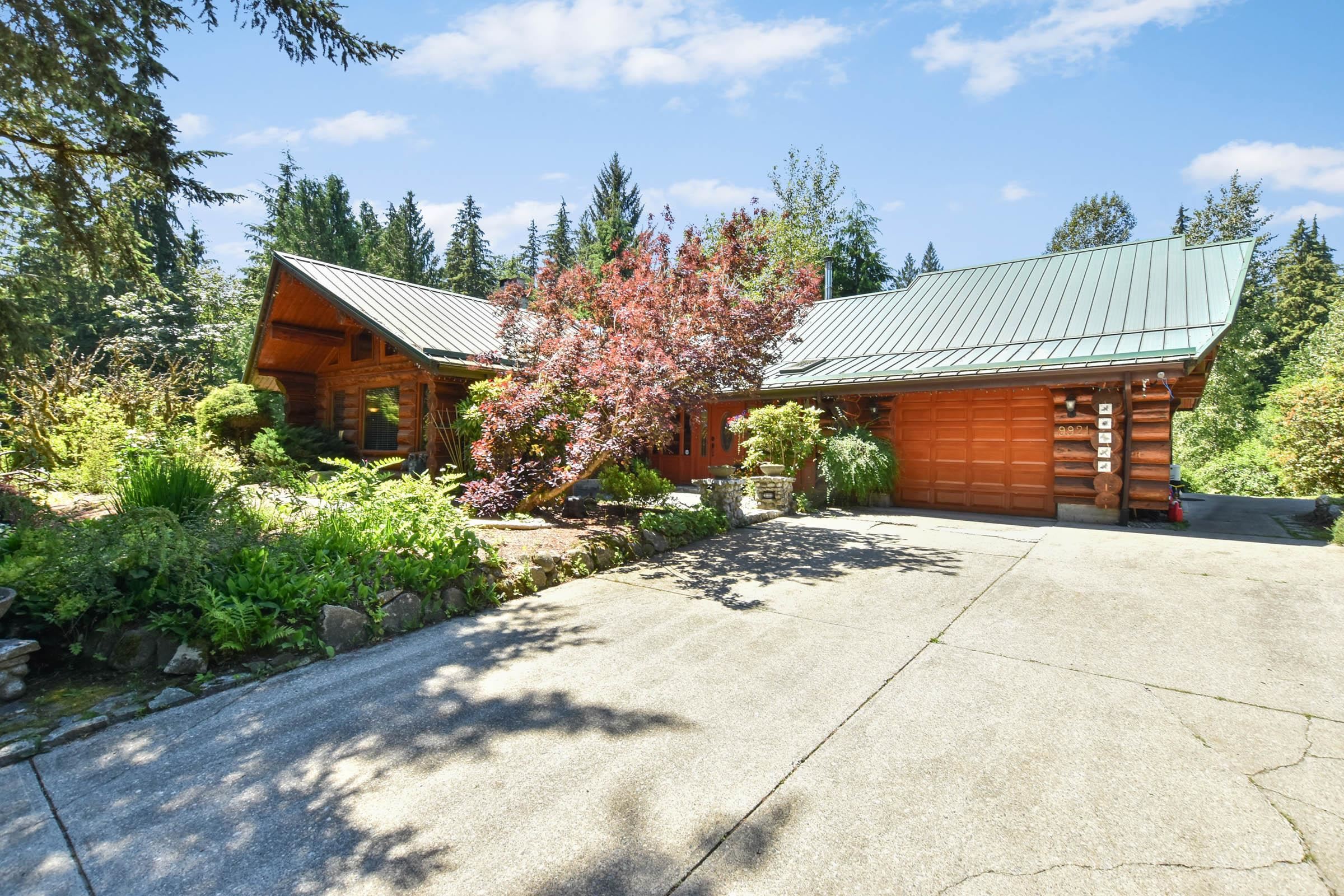
9921 Watt Street
9921 Watt Street
Highlights
Description
- Home value ($/Sqft)$531/Sqft
- Time on Houseful
- Property typeResidential
- Year built1985
- Mortgage payment
Your Private Retreat Awaits! Custom, spruce log home on 2.3 acres at the end of a quiet street — just 10 mins from Downtown Mission. Whether you love to entertain or simply unwind in peace, this home has it all: spacious decks, patios, IN-GROUND POOL, gardens, orchard, even a charming chicken coop! Inside, The rock fireplace anchors the cozy family room, a perfect spot to curl up with a book or gather with friends. The open living and dining spaces flow seamlessly into a beautifully renovated kitchen, while a Hemlock-railed staircase leads to a versatile loft space, ideal for a bedroom, rec room, or creative studio. Explore your own creek, relax in nature, and embrace the lifestyle you’ve been dreaming of. Contact Your Favourite REALTOR® right now and come see for yourself!
Home overview
- Heat source Baseboard, forced air
- Sewer/ septic Septic tank
- Construction materials
- Foundation
- Roof
- # parking spaces 6
- Parking desc
- # full baths 2
- # total bathrooms 2.0
- # of above grade bedrooms
- Area Bc
- Water source Well drilled
- Zoning description Ru-16
- Directions Abef82733952d63db33a49d8b0ee930a
- Lot dimensions 100853.0
- Lot size (acres) 2.32
- Basement information Partial, exterior entry
- Building size 3192.0
- Mls® # R3040540
- Property sub type Single family residence
- Status Active
- Virtual tour
- Tax year 2025
- Bedroom 4.089m X 5.664m
Level: Above - Workshop 4.496m X 4.877m
Level: Basement - Storage 3.175m X 5.08m
Level: Basement - Dining room 4.216m X 2.642m
Level: Main - Family room 4.572m X 6.655m
Level: Main - Flex room 3.099m X 4.039m
Level: Main - Living room 4.724m X 5.715m
Level: Main - Laundry 1.702m X 3.988m
Level: Main - Bedroom 2.591m X 3.023m
Level: Main - Foyer 1.499m X 7.696m
Level: Main - Mud room 1.829m X 3.988m
Level: Main - Primary bedroom 3.861m X 4.089m
Level: Main - Walk-in closet 1.346m X 1.829m
Level: Main - Kitchen 3.734m X 3.607m
Level: Main - Den 2.616m X 3.251m
Level: Main
- Listing type identifier Idx

$-4,517
/ Month










