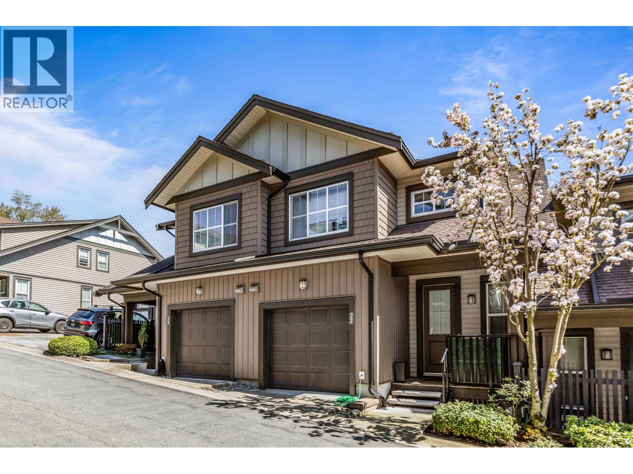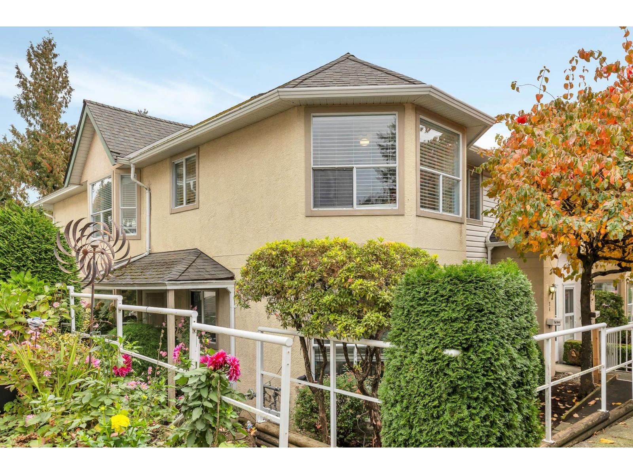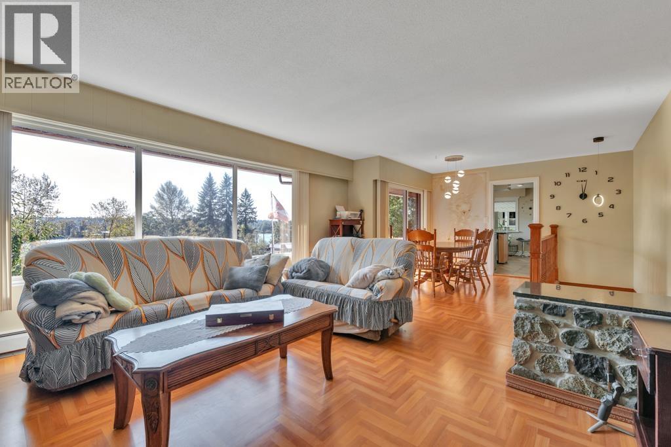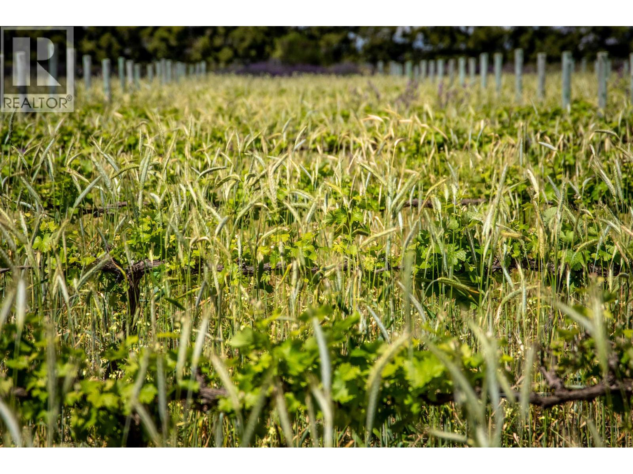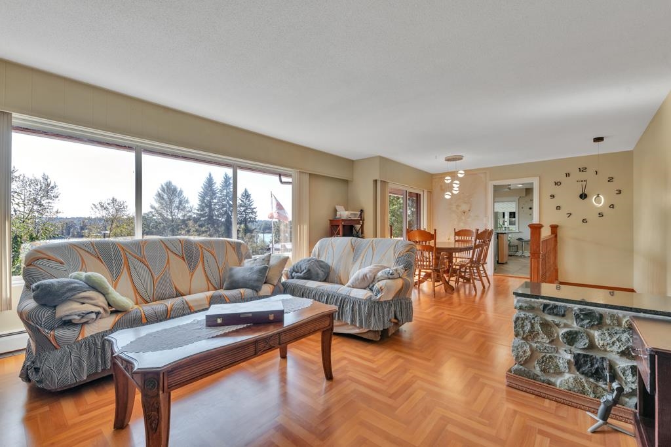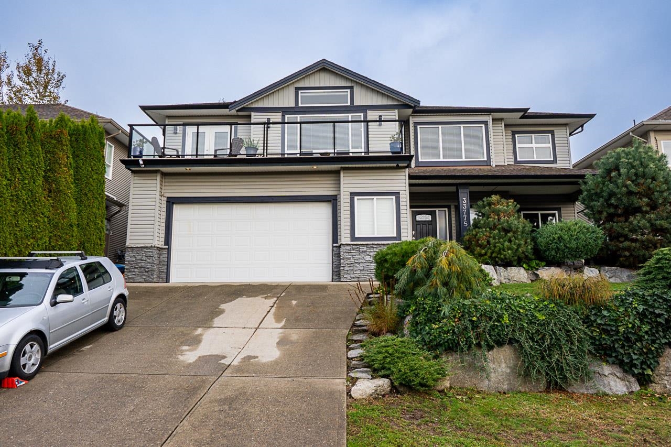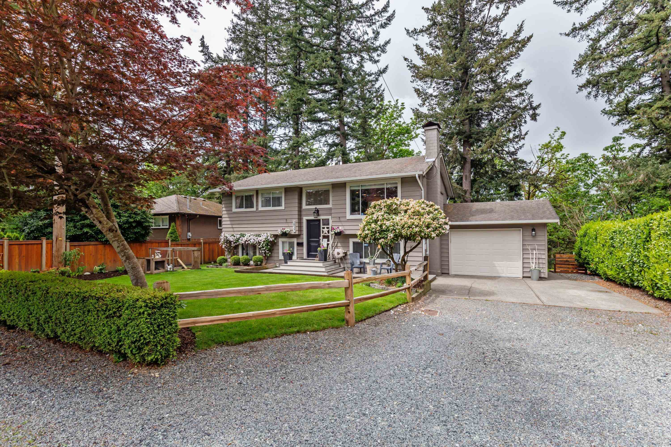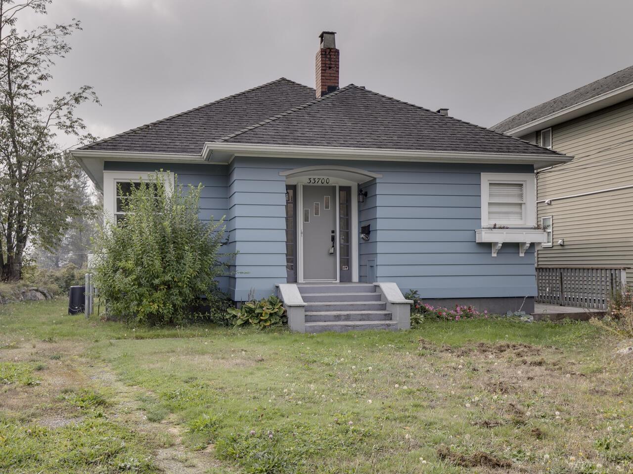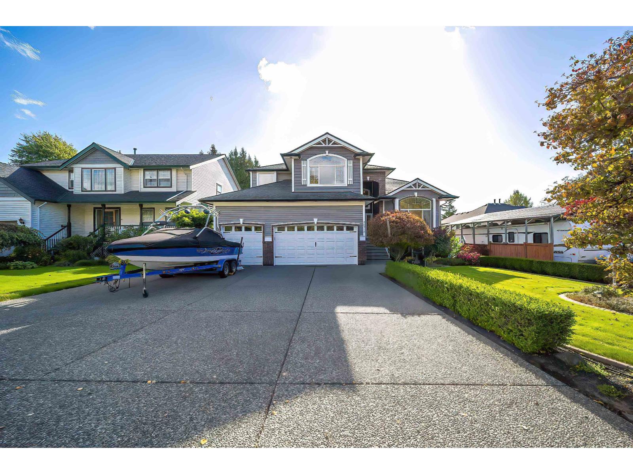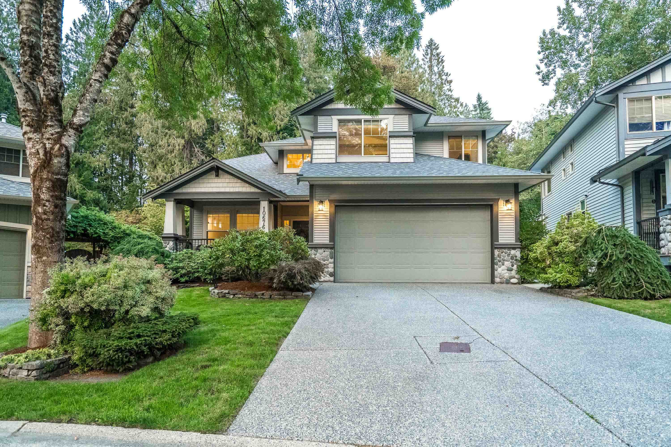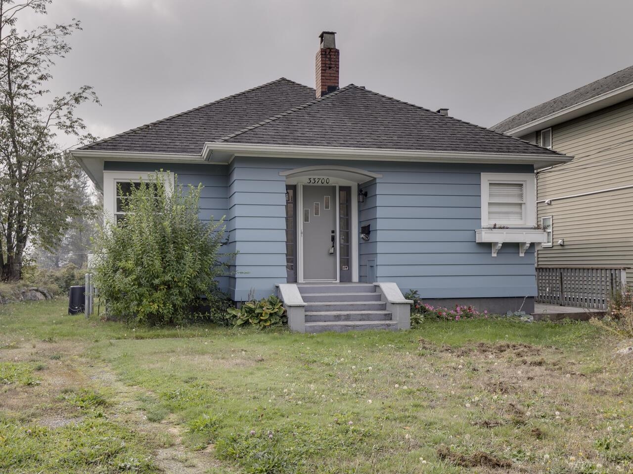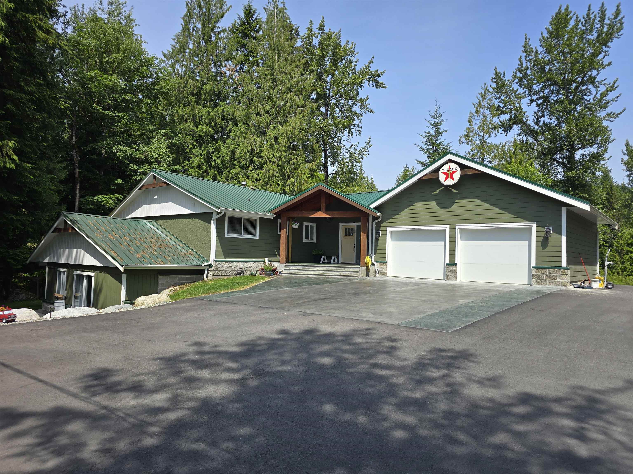
9957 Dewdney Trunk Road
9957 Dewdney Trunk Road
Highlights
Description
- Home value ($/Sqft)$416/Sqft
- Time on Houseful
- Property typeResidential
- StyleRancher/bungalow w/bsmt.
- Median school Score
- Year built1972
- Mortgage payment
Wow, wow, wow, this is a very nice piece of property. This Rancher with a full basement sits on 2.5 acres. There's a barn for the chickens and another one for the goats and sheep. It has a 2-car garage and a shop that could fit another 2 cars. The property backs onto a creek with water flowing all year round. The property is zoned RR7s, so you could build a coachhouse. This 5-bed 3-bath home has been renovated with a metal roof, a new kitchen, and a formal dining room. In the garage, there is access to a storage room that sits under the addition. Great for canned goods, sports equipment, and seasonal items. The asphalt and concrete driveways are new, too. Enjoy the deck, watching the animals, and listening to the creek. The bridge over the creeks feels like you are in a forest.
Home overview
- Heat source Forced air, natural gas
- Sewer/ septic Septic tank
- Construction materials
- Foundation
- Roof
- # parking spaces 12
- Parking desc
- # full baths 3
- # total bathrooms 3.0
- # of above grade bedrooms
- Area Bc
- View Yes
- Water source Public
- Zoning description Rr7s
- Lot dimensions 108900.0
- Lot size (acres) 2.5
- Basement information Full
- Building size 3650.0
- Mls® # R3018408
- Property sub type Single family residence
- Status Active
- Tax year 2024
- Living room 4.267m X 4.343m
Level: Basement - Pantry 1.829m X 1.219m
Level: Basement - Laundry 2.007m X 2.108m
Level: Basement - Bedroom 3.658m X 7.061m
Level: Basement - Kitchen 2.819m X 4.47m
Level: Basement - Foyer 3.658m X 6.706m
Level: Basement - Bedroom 3.962m X 4.267m
Level: Basement - Living room 4.572m X 5.715m
Level: Main - Pantry 1.219m X 1.219m
Level: Main - Dining room 3.48m X 5.69m
Level: Main - Bedroom 2.896m X 3.962m
Level: Main - Kitchen 2.997m X 4.597m
Level: Main - Bedroom 3.251m X 3.353m
Level: Main - Primary bedroom 3.353m X 3.962m
Level: Main - Laundry 0.61m X 1.219m
Level: Main
- Listing type identifier Idx

$-4,053
/ Month

