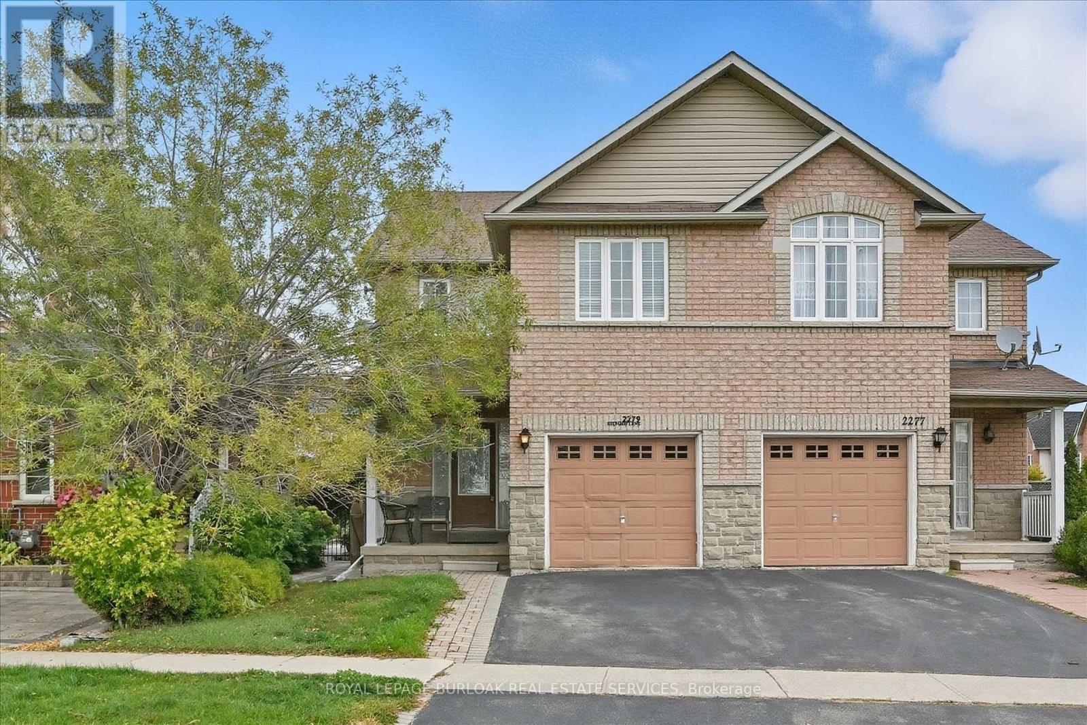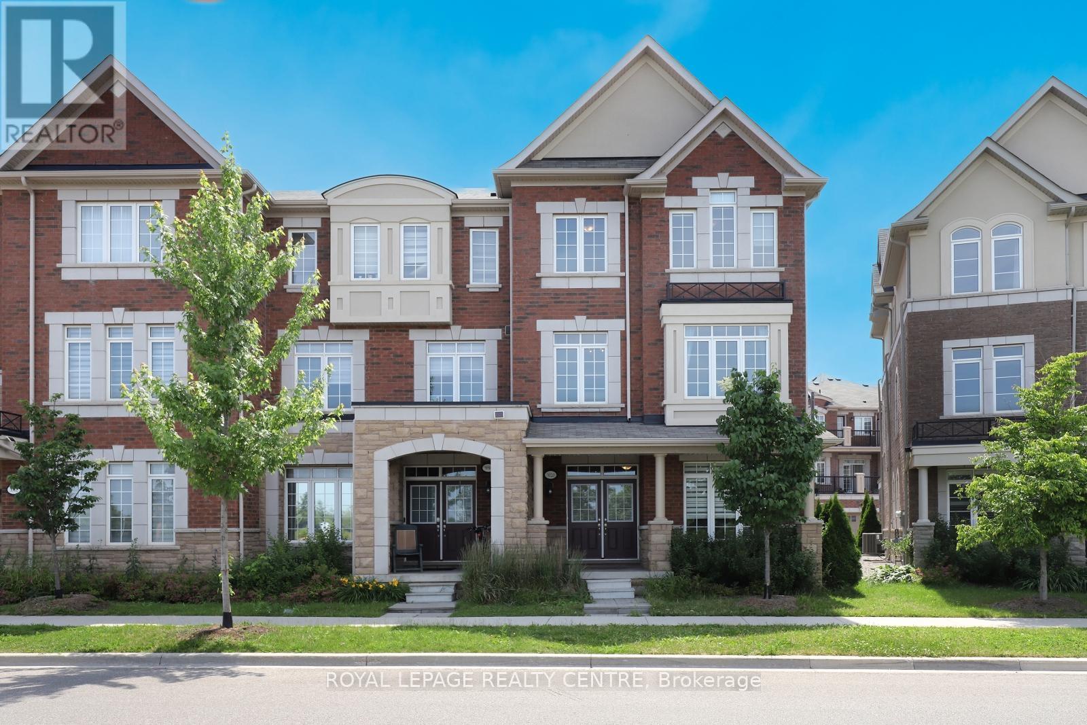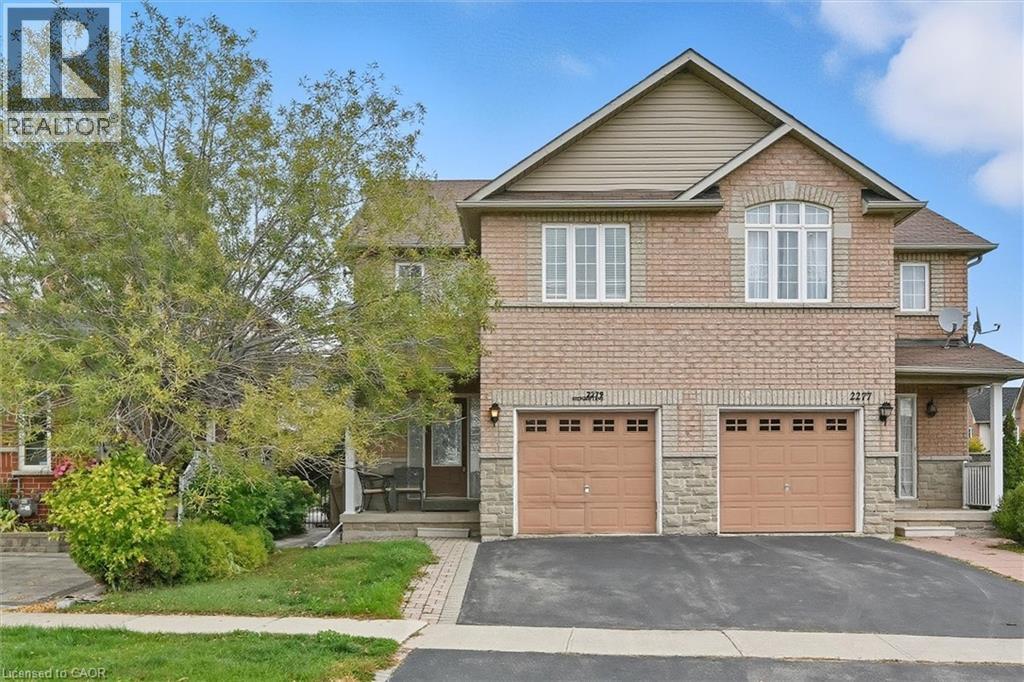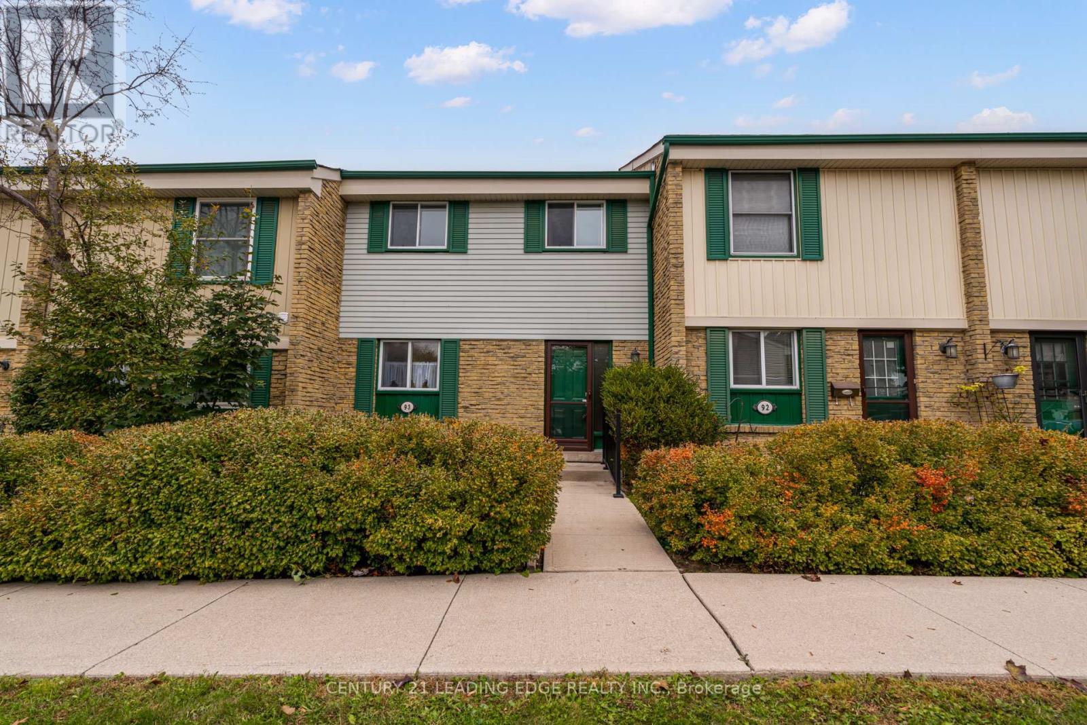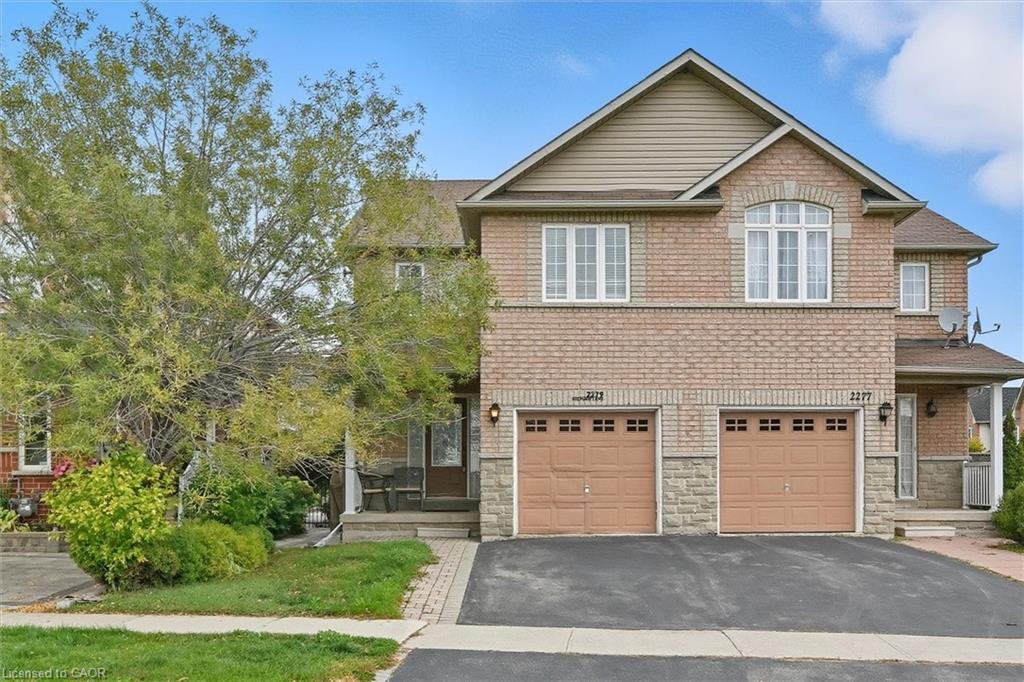- Houseful
- ON
- Mississauga Churchill Meadows
- Churchill Meadows
- 5054 Intrepid Dr
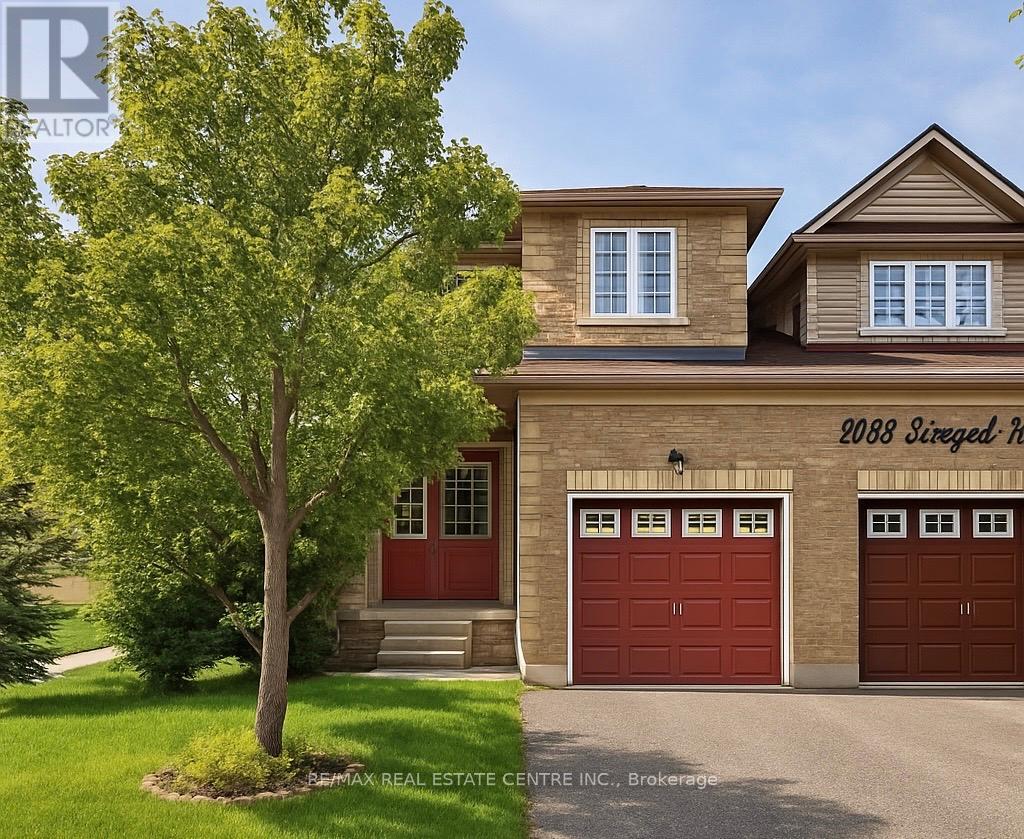
5054 Intrepid Dr
5054 Intrepid Dr
Highlights
Description
- Time on Houseful52 days
- Property typeSingle family
- Neighbourhood
- Median school Score
- Mortgage payment
An exceptional 3-bedroom, 3-washroom townhouse on a premium corner lot over 36 feet wide, offering the privacy of a detached single home with only the garage attached/linked. Double door entrance. The living room showcases elegant pot lights, hardwood flooring and a cozy gas fireplace, creating a warm and inviting ambiance. The dining room opens to a beautiful deck, perfect for entertaining, while the garage provides direct access to the spacious backyard. Upstairs, the master suite features his-and-hers closets and a computer nook for added convenience, and the third bedroom boasts a full wall-to-wall closet. A separate deep linen closet is located on the second floor, providing ample storage space. This home also offers the potential to create a separate entrance to the basement from outside, adding flexibility for future use. Recent upgrades include a new roof, new stainless steel stove, new air conditioner, new fence, new hot water tank, new sump pump & a flood-resistant system for peace of mind. Enjoy the largest lot in the neighbourhood with a huge backyard, just steps from famous Ridgeway Plaza, Rec Centre, public transit, schoo ls, parks, shopping, and library. Minutes to Erin Mills Town Centre, Credit Valley Hospital, highways, and places of worship. This home combines generous space, convenience, and an unbeatable price and location. (id:63267)
Home overview
- Cooling Central air conditioning
- Heat source Natural gas
- Heat type Forced air
- Sewer/ septic Sanitary sewer
- # total stories 2
- # parking spaces 2
- Has garage (y/n) Yes
- # full baths 2
- # half baths 1
- # total bathrooms 3.0
- # of above grade bedrooms 3
- Community features Community centre, school bus
- Subdivision Churchill meadows
- Lot size (acres) 0.0
- Listing # W12370296
- Property sub type Single family residence
- Status Active
- 3rd bedroom 4.13m X 3.02m
Level: 2nd - 2nd bedroom 2.7m X 3.03m
Level: 2nd - Primary bedroom 4.83m X 8.1m
Level: 2nd - Dining room 2.13m X 3.35m
Level: Main - Kitchen 2.71m X 3.33m
Level: Main - Living room 2.7m X 5.6m
Level: Main
- Listing source url Https://www.realtor.ca/real-estate/28790897/5054-intrepid-drive-mississauga-churchill-meadows-churchill-meadows
- Listing type identifier Idx

$-2,877
/ Month

