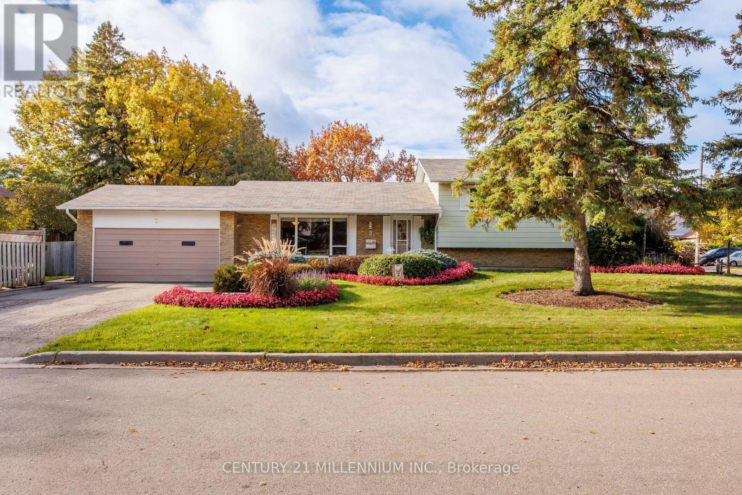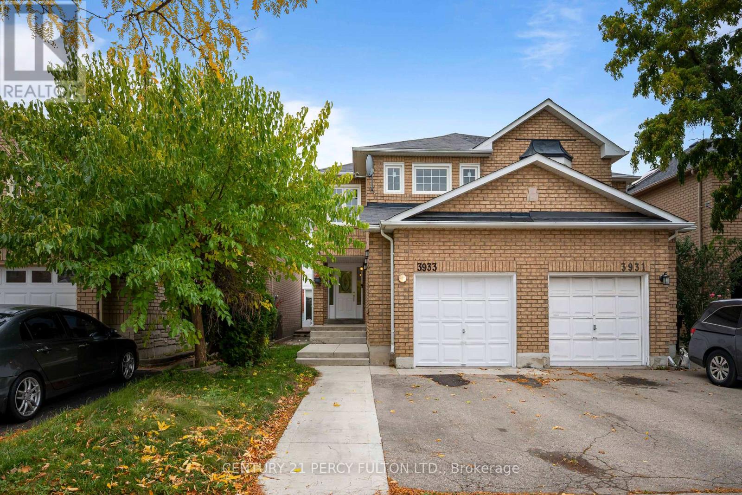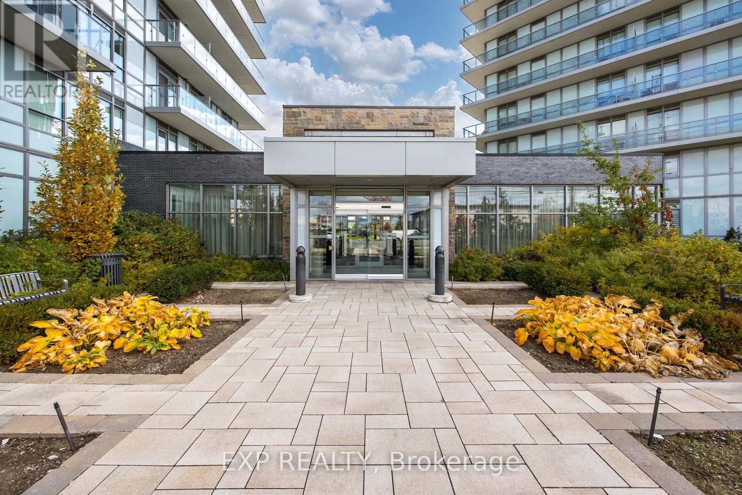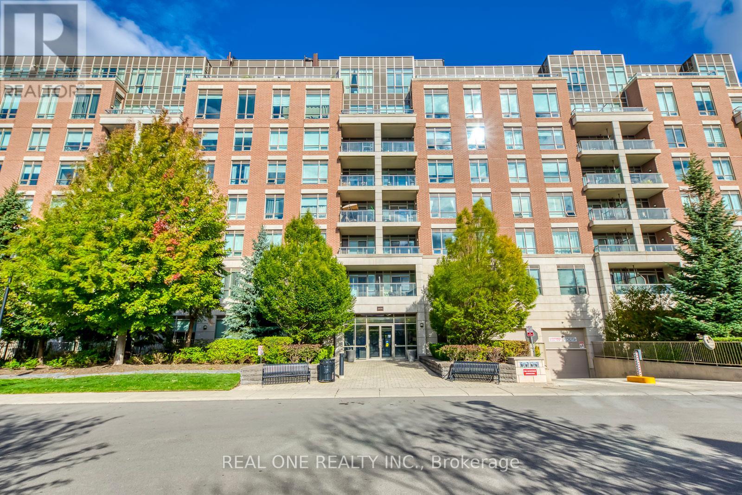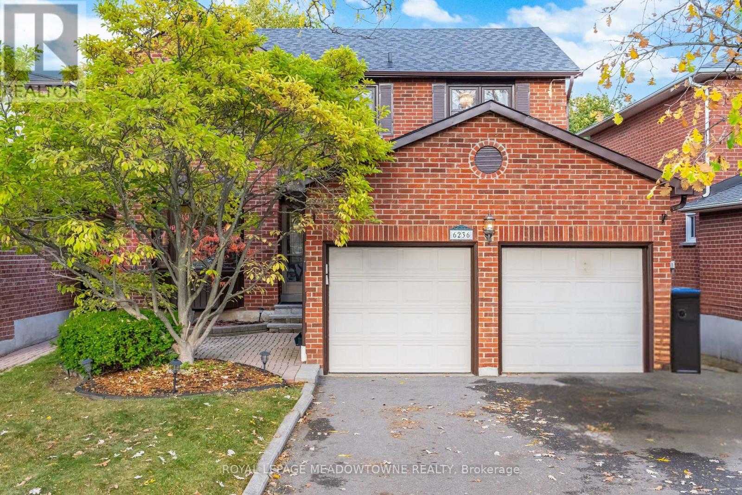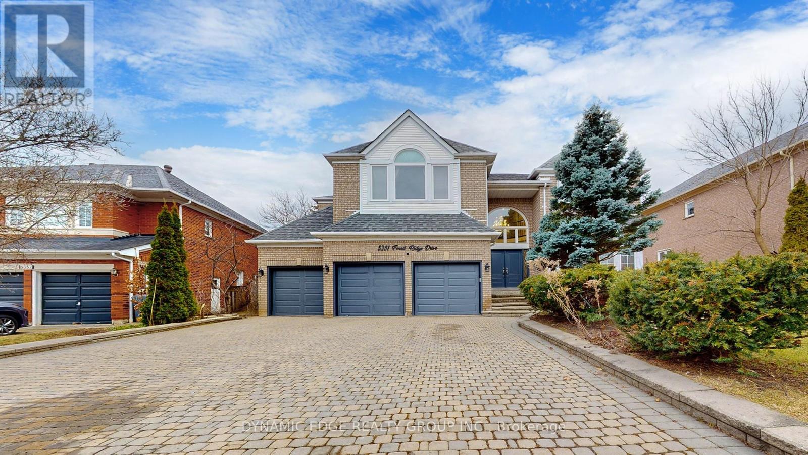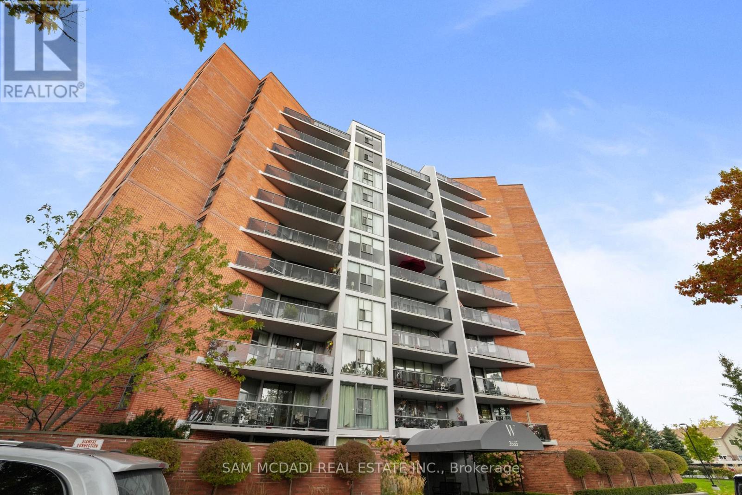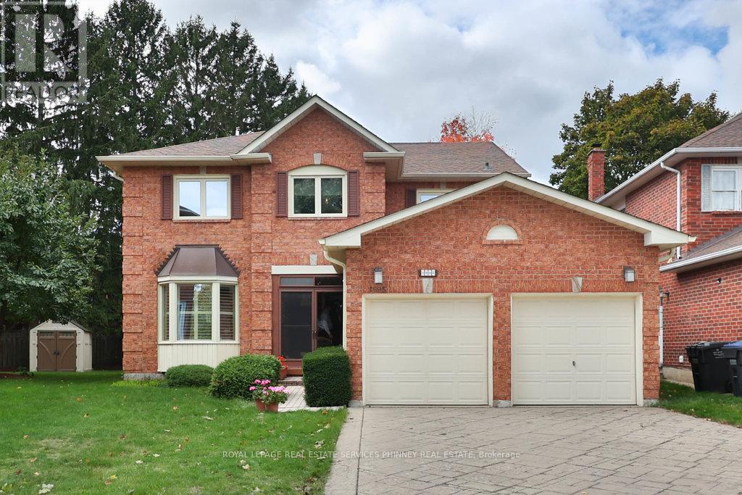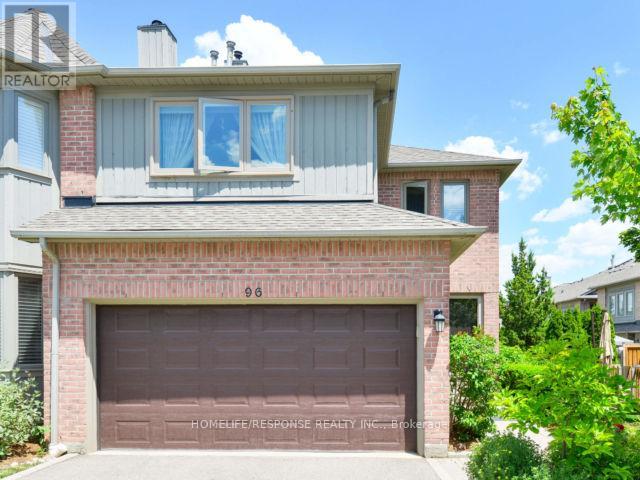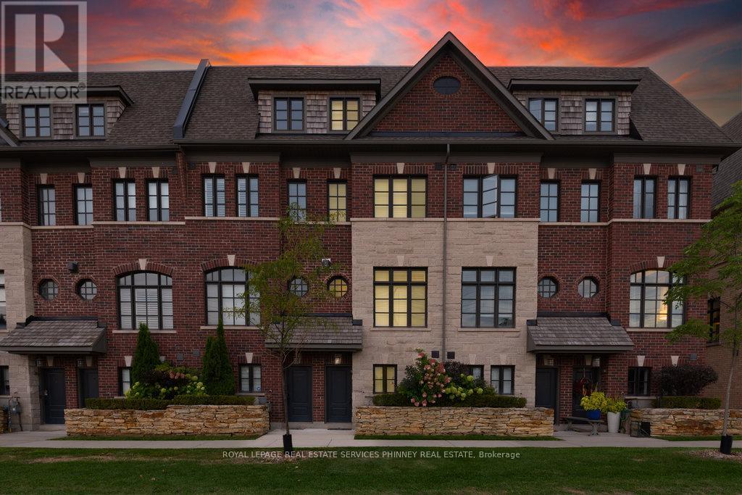- Houseful
- ON
- Mississauga
- Churchill Meadows
- 5354 Mallory Rd
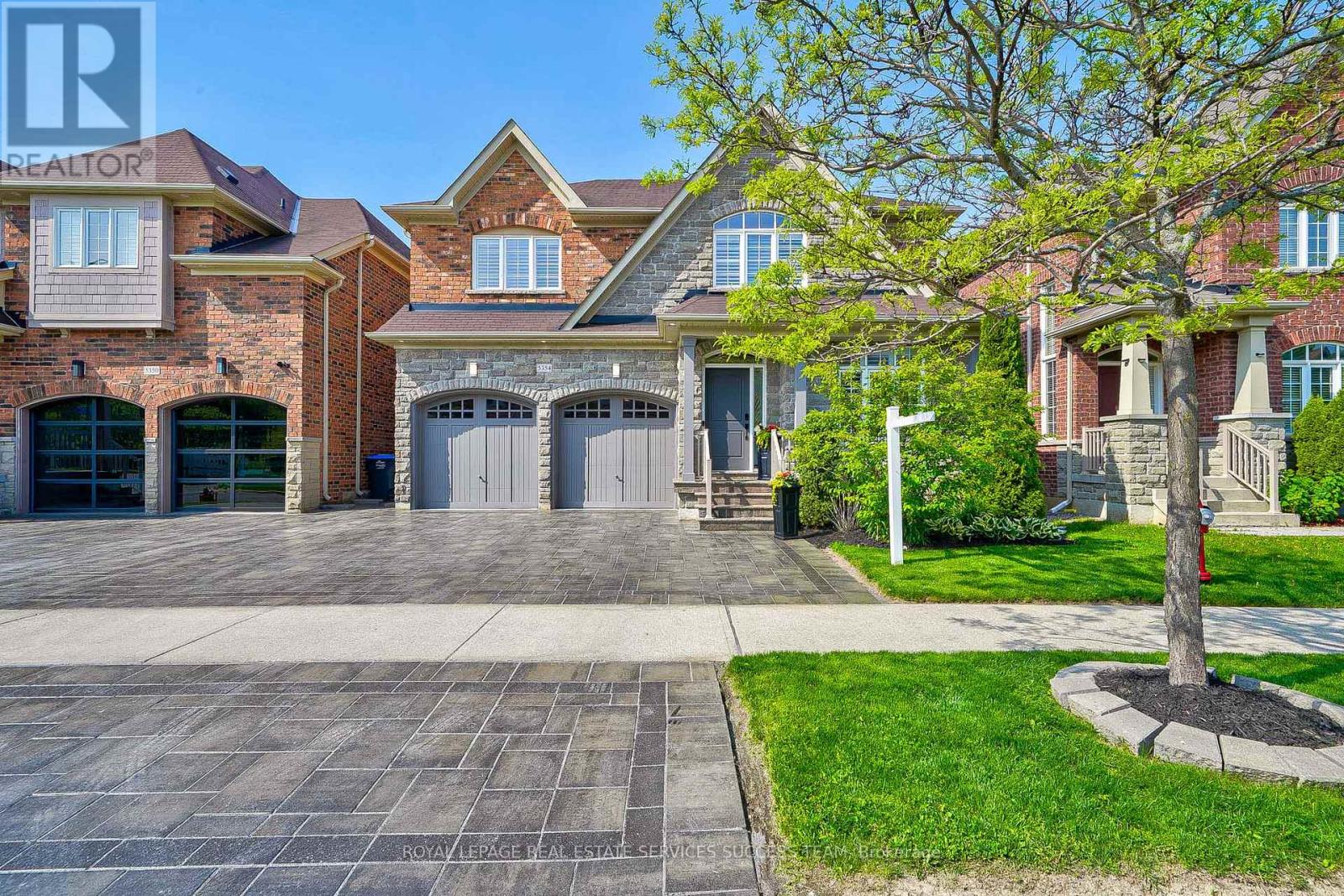
Highlights
Description
- Time on Housefulnew 2 days
- Property typeSingle family
- Neighbourhood
- Median school Score
- Mortgage payment
Welcome to this Stunning Home nestled in the Heart of Mississauga, close to Mattamy Sports Park, Lifetime, Walking Trails, top-rated Schools, Malls & Amenities, Highway 403/407, and 1-minute walk to a Bus Stop. *Daniel Built Home, Premium 45Ft Wide Lot *Original owner *Recently renovated *Brick & Stone Elevation *Over 4000 Sq.ft Living Space *Open & Functional Layout W/Natural Sun-Light Thru-Out *Spacious Family Room W/Fireplace *Modern Gourmet Kitchen W/Butlers pantry perfect for entertaining, High-End Stainless Steel Appliances *High End Elf's *4 + 1 generously sized Bedrooms W/Ensuite Bathrooms *King Size Primary Bedroom, Huge His/Her Closet & Spa Like 5Pc Ensuite W/Standing Shower *Aesthetically pleasing Interlocking Driveway * 200 amp available for charging Electric car *Professionally Finished Legal Basement Open Concept Layout, 1 Bedroom W/3 Pc Bath Ensuite, Modern Kitchen with Massive Island & Bar, SS Appliances *Legal Second Unit with Separate Entrance.*Potential for easily changing to a Two Bedroom Basement *Kitchen opens up to a Well-Maintained Backyard Oasis, Composite Deck W/Ambiance Lighting, Facing Lush Green Wooded Area ideal for Outdoor Enjoyment & Viewing Fall Colours (id:63267)
Home overview
- Cooling Central air conditioning
- Heat source Natural gas
- Heat type Forced air
- Sewer/ septic Sanitary sewer
- # total stories 2
- Fencing Fenced yard
- # parking spaces 5
- Has garage (y/n) Yes
- # full baths 4
- # half baths 1
- # total bathrooms 5.0
- # of above grade bedrooms 5
- Flooring Hardwood
- Has fireplace (y/n) Yes
- Community features Community centre, school bus
- Subdivision Churchill meadows
- Lot size (acres) 0.0
- Listing # W12475284
- Property sub type Single family residence
- Status Active
- Primary bedroom 5.48m X 4.2m
Level: 2nd - 3rd bedroom 3.96m X 4.11m
Level: 2nd - 2nd bedroom 3.53m X 3.96m
Level: 2nd - 4th bedroom 3.04m X 4.63m
Level: 2nd - Kitchen 3.94m X 4.39m
Level: Basement - 5th bedroom 3.37m X 3.28m
Level: Basement - Living room 4.26m X 3.35m
Level: Main - Dining room 3.9m X 3.35m
Level: Main - Kitchen 3.68m X 2.5m
Level: Main - Family room 4.87m X 5.8m
Level: Main
- Listing source url Https://www.realtor.ca/real-estate/29018881/5354-mallory-road-mississauga-churchill-meadows-churchill-meadows
- Listing type identifier Idx

$-4,000
/ Month

