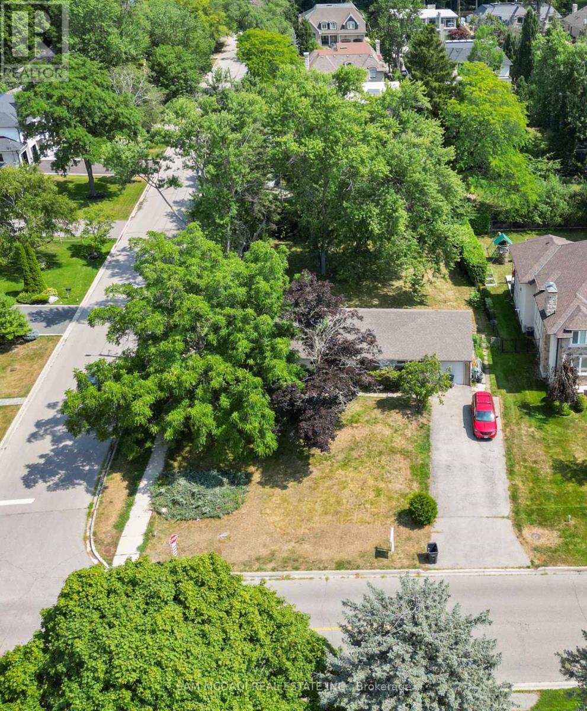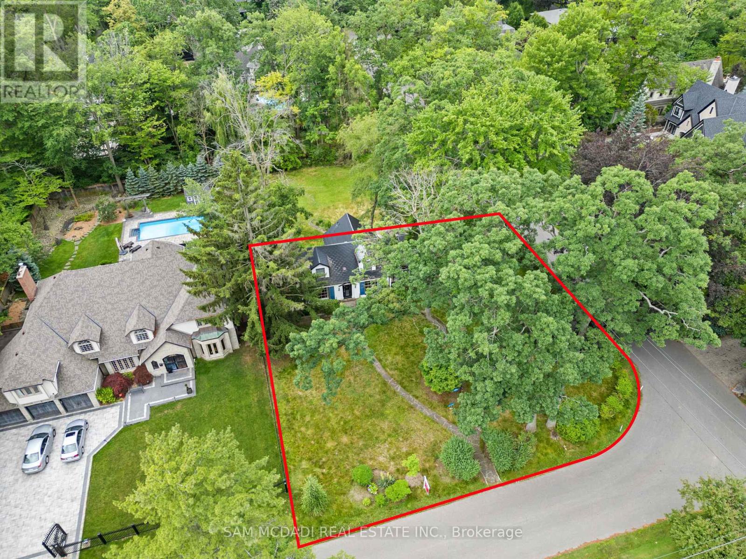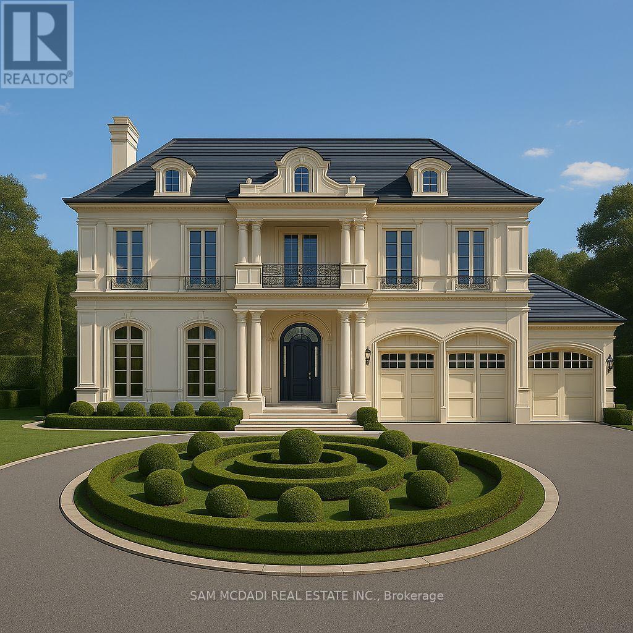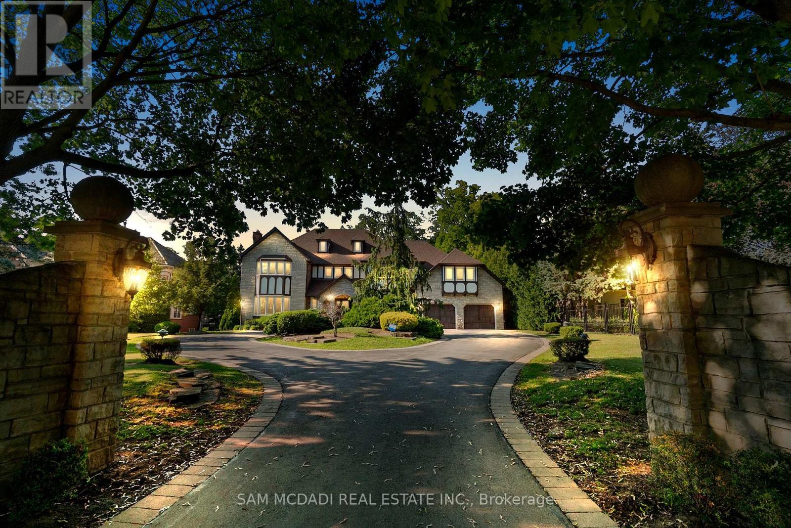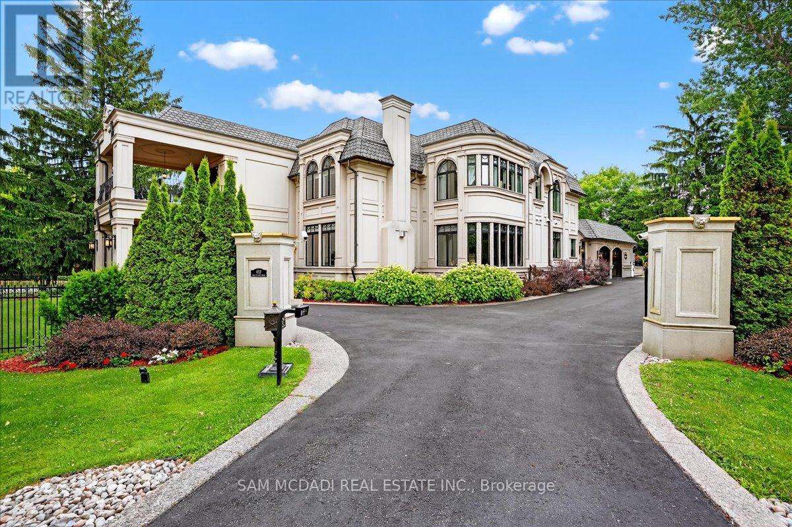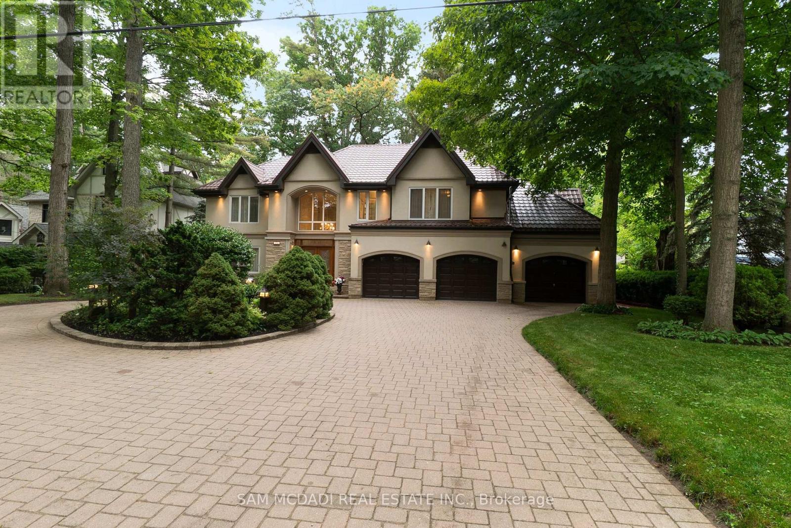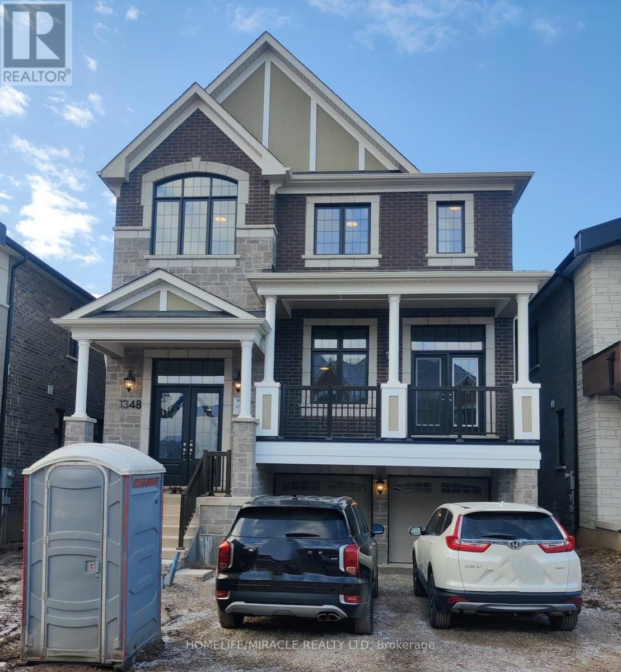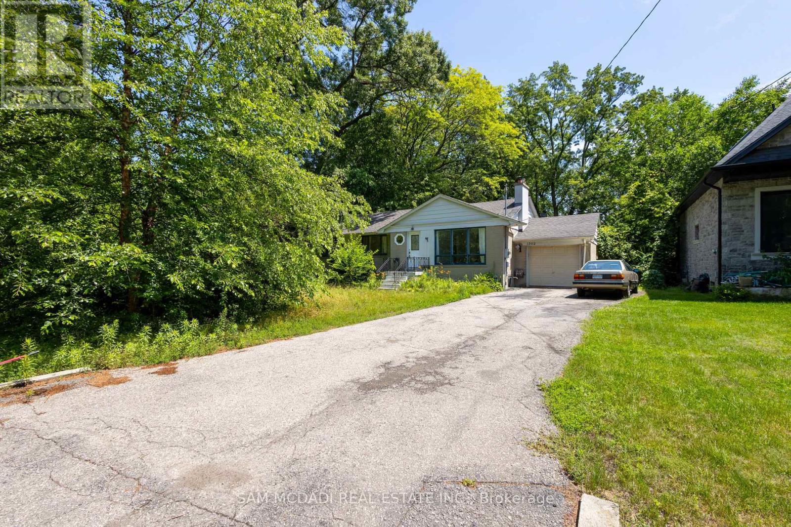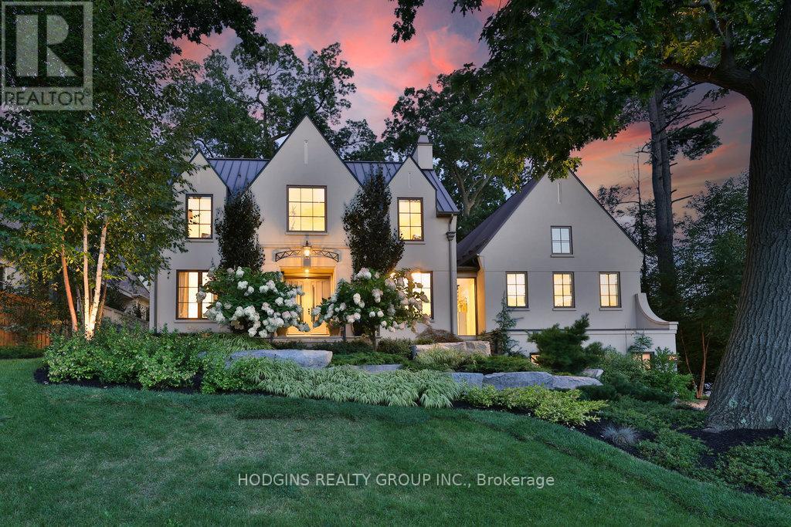- Houseful
- ON
- Mississauga
- Clarkson
- 1001 966 Inverhouse Dr
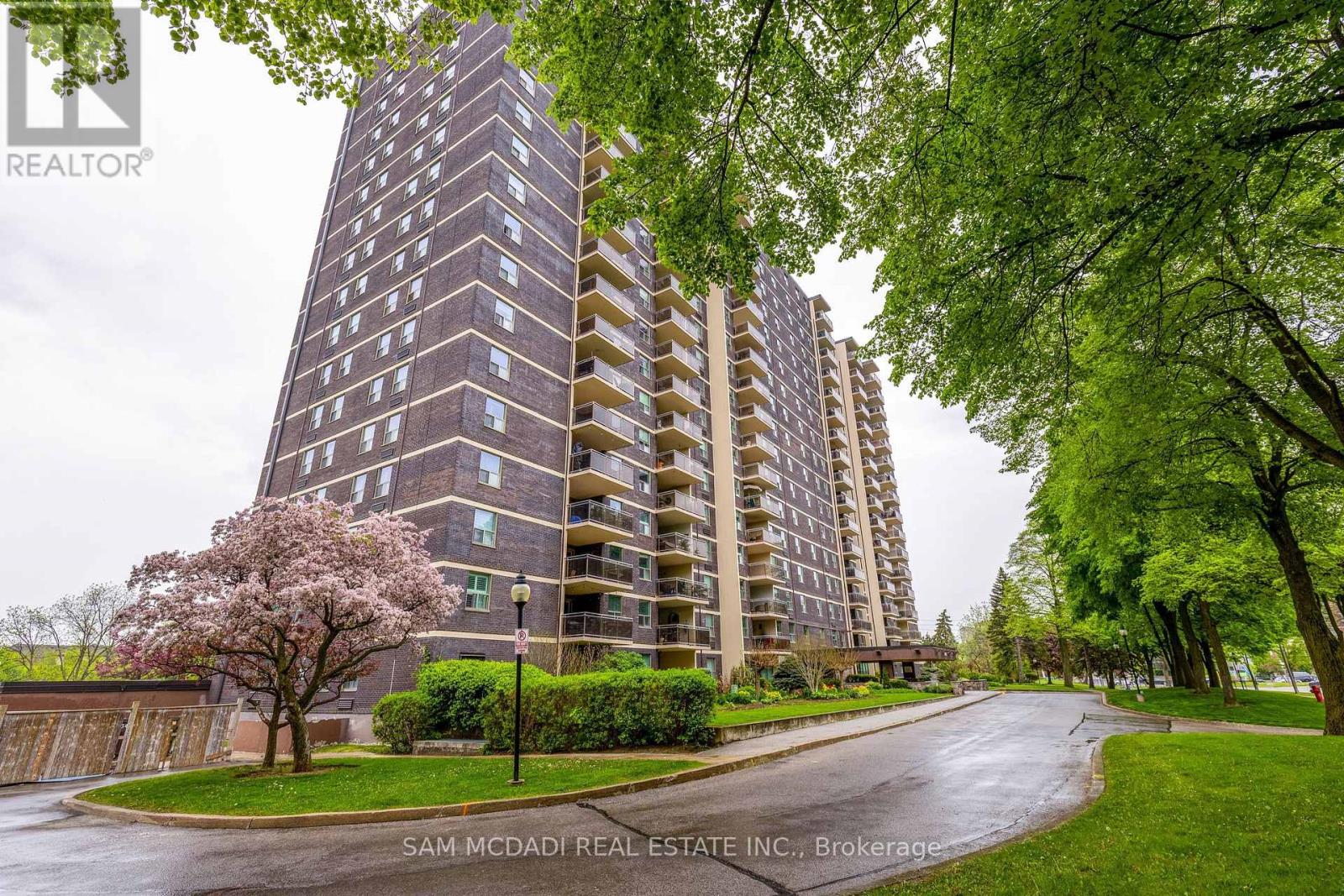
Highlights
Description
- Time on Houseful8 days
- Property typeSingle family
- Neighbourhood
- Median school Score
- Mortgage payment
Discover an exceptional opportunity in South Mississauga! This beautifully renovated 3 full bedroom, 2 full washroom corner unit in the highly desirable Clarkson Village offers it all! Bright, spacious, and featuring breathtaking views of Lake Ontario, the unit showcases a desirable open-concept floor plan with laminate flooring throughout. The bespoke kitchen, complete with stainless steel appliances, quartz countertops, and a modern backsplash, effortlessly connects to the living and dining areas, ideal for both entertaining and daily living. The spacious primary bedroom is big enough for a king sized bed and includes a modern 3-piece ensuite and a walk-in closet, while every bedroom provides views of Lake Ontario. The unit also includes the convenience of an ensuite locker and a washer and dryer. The expansive balcony (10x11ft) offers endless possibilities, whether you're sipping your morning coffee, taking in the evening sunset, or dining al fresco (BBQs permitted!). Located within a short walk to the GO train, parks, trails, shopping, and schools, this well-maintained and updated condo building is situated in a highly desirable neighborhood. Includes 1 parking space and an ensuite locker, with extra surface parking available. (id:63267)
Home overview
- Cooling Wall unit
- Heat source Electric
- Heat type Baseboard heaters
- Has pool (y/n) Yes
- # parking spaces 1
- Has garage (y/n) Yes
- # full baths 2
- # total bathrooms 2.0
- # of above grade bedrooms 3
- Flooring Laminate
- Community features Pet restrictions
- Subdivision Clarkson
- View Lake view
- Directions 1994696
- Lot size (acres) 0.0
- Listing # W12271532
- Property sub type Single family residence
- Status Active
- 3rd bedroom 2.87m X 3.01m
Level: Flat - Kitchen 2.34m X 4.94m
Level: Flat - 2nd bedroom 3.86m X 2.51m
Level: Flat - Living room 3.3m X 5.68m
Level: Flat - Primary bedroom 4.43m X 393m
Level: Flat - Dining room 2.83m X 2.88m
Level: Flat
- Listing source url Https://www.realtor.ca/real-estate/28577247/1001-966-inverhouse-drive-mississauga-clarkson-clarkson
- Listing type identifier Idx

$-686
/ Month

