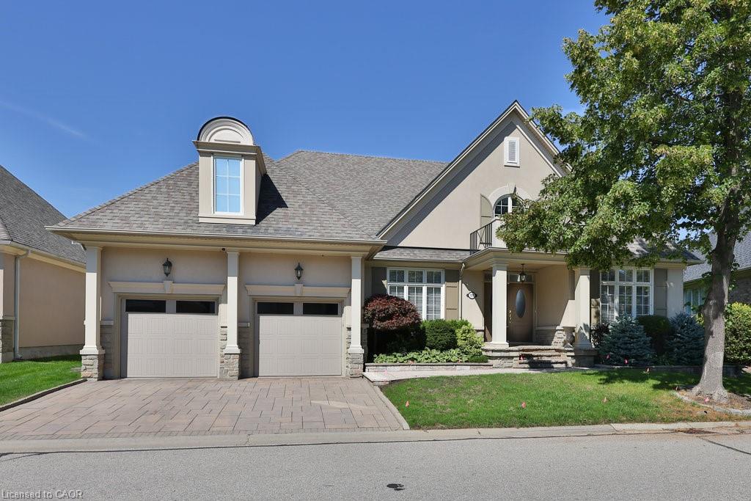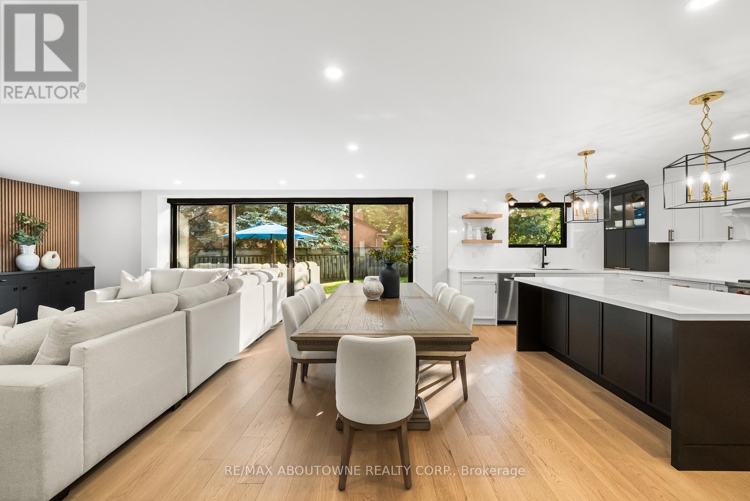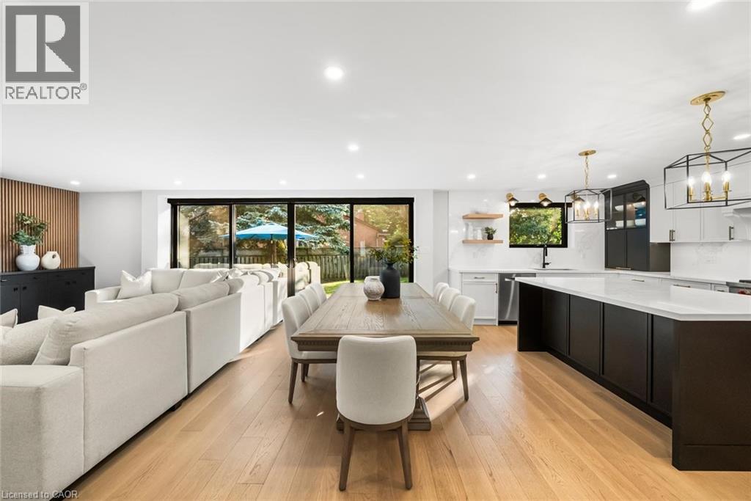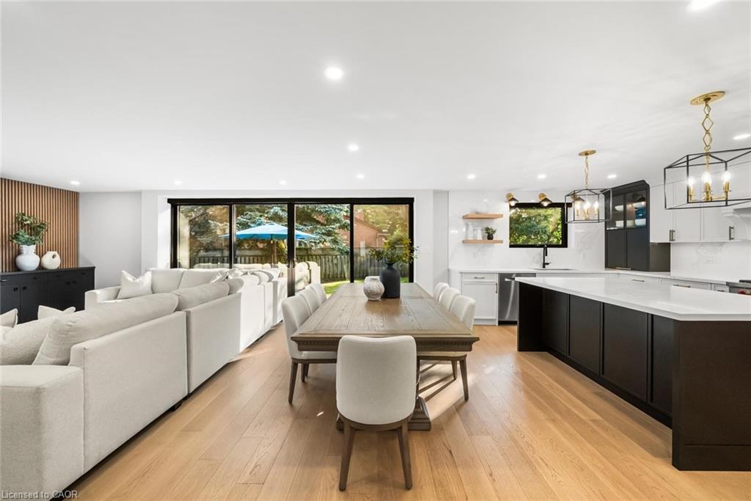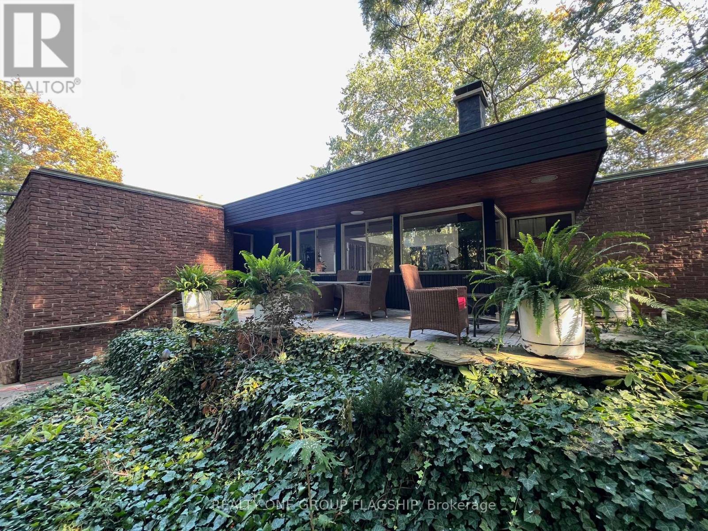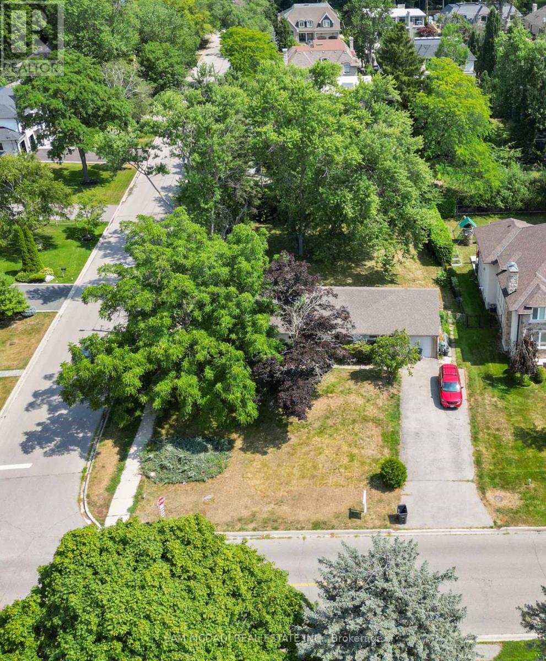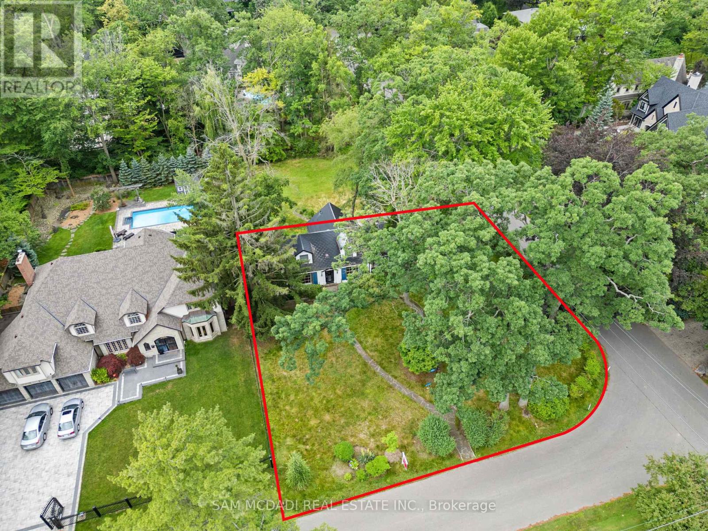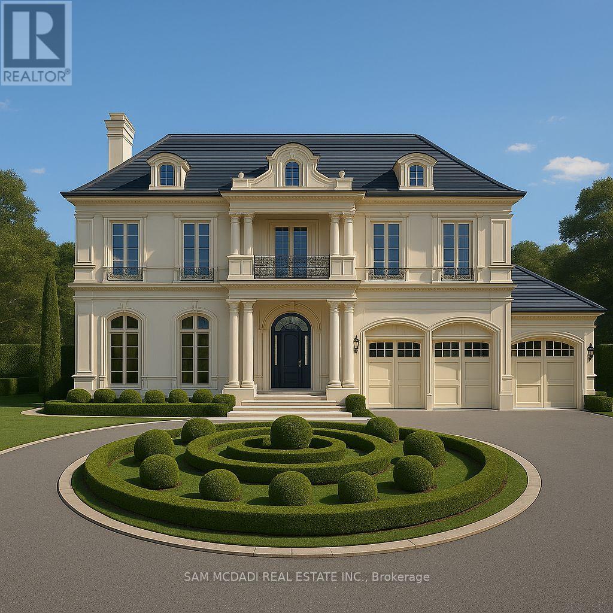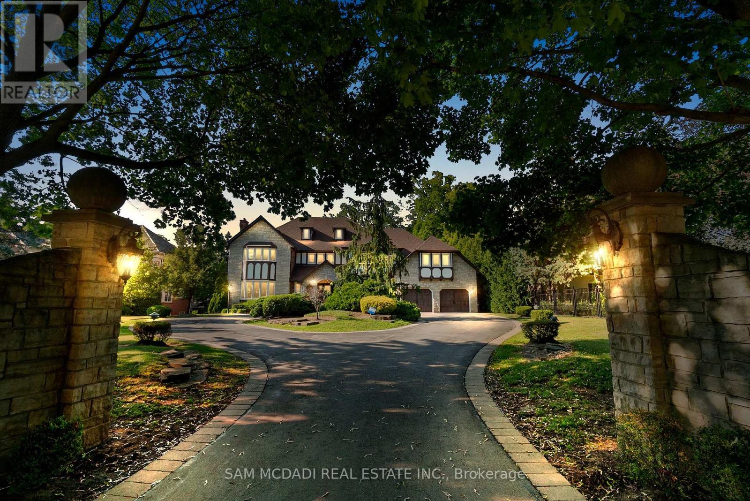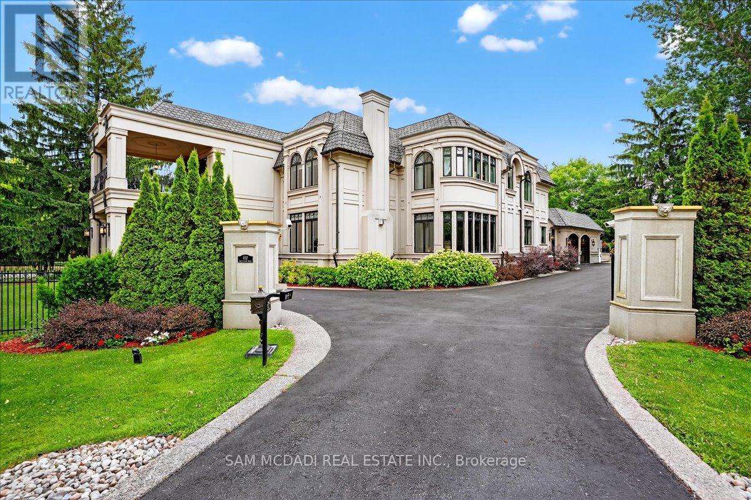- Houseful
- ON
- Mississauga Clarkson
- Clarkson
- 1491 Watersedge Rd
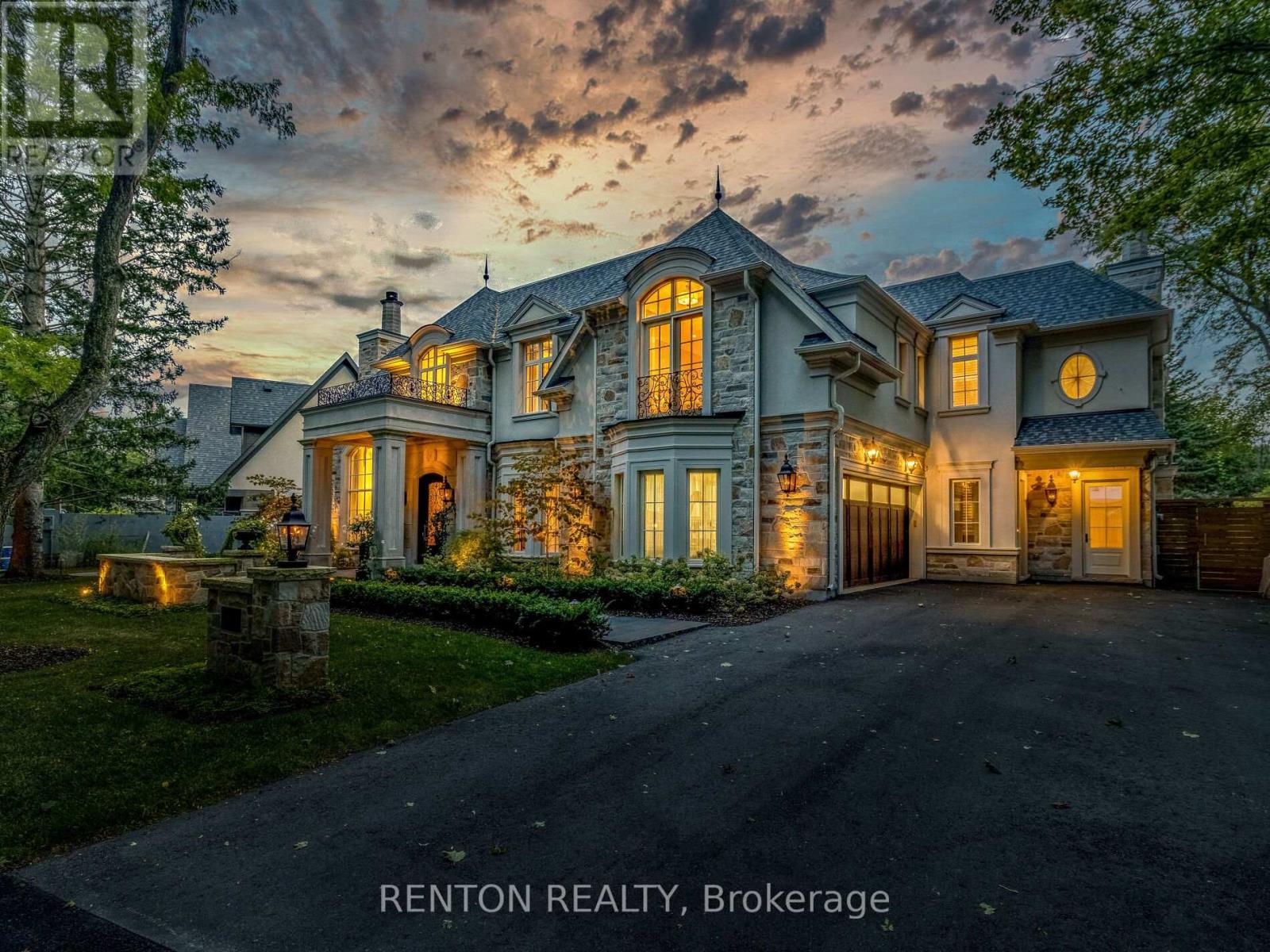
Highlights
Description
- Time on Houseful10 days
- Property typeSingle family
- Neighbourhood
- Median school Score
- Mortgage payment
Utterly magnificent home and property on one of the most sought-after waterfront streets in Mississauga! Overlooks Lake Ontario! Steps to Rattray Marsh paradise! This home boasts 7,124 square feet of exquisite finishes! Over $800,000 spent on meticulously designed outdoor resort featuring pool, hot tub, gazebo, and covered porch/BBQ/fireplace area! Over $350,000 spent on kitchen & butler's pantry! Includes virtually all existing furnishings valued over $300,000! More than $120,000 spent on hardwood flooring! And $86,000 on railings! And $115,000 on designer closets! It goes on and on! Even comes with $50,000 Steinway piano! Primary bedroom has 398 square foot private balcony overlooking magnificently treed gardens! All 5 bedrooms equipped with private baths! 7 bathrooms. In-floor heating in basement and backyard! Lower-level nanny suite with separate entry. Sauna built for over $20,000. Cabana with kitchen and washroom cost $126,000. Terrific exercise room. Showcase basement with walk-up to resort yard! Quality build from top to bottom no expense spared. View the virtual tour, fall in love, and book your private viewing today. (id:63267)
Home overview
- Cooling Central air conditioning
- Heat source Natural gas
- Heat type Forced air
- Has pool (y/n) Yes
- Sewer/ septic Sanitary sewer
- # total stories 2
- Fencing Fully fenced, fenced yard
- # parking spaces 8
- Has garage (y/n) Yes
- # full baths 6
- # half baths 1
- # total bathrooms 7.0
- # of above grade bedrooms 5
- Flooring Hardwood, cork
- Has fireplace (y/n) Yes
- Subdivision Clarkson
- View Lake view
- Directions 1921488
- Lot desc Landscaped
- Lot size (acres) 0.0
- Listing # W12363053
- Property sub type Single family residence
- Status Active
- Primary bedroom 4.45m X 4.99m
Level: 2nd - 4th bedroom 3.53m X 3.53m
Level: 2nd - 3rd bedroom 3.6m X 4.49m
Level: 2nd - 2nd bedroom 4.09m X 4.01m
Level: 2nd - Recreational room / games room 13.55m X 5.68m
Level: Basement - Exercise room 3.28m X 4.91m
Level: Basement - 5th bedroom 3.9m X 4.41m
Level: Basement - Dining room 5.23m X 3.99m
Level: Main - Kitchen 3.18m X 6.17m
Level: Main - Eating area 4.38m X 6.17m
Level: Main - Family room 5.76m X 6.27m
Level: Main - Office 3.73m X 3.63m
Level: Main - Living room 4.44m X 0.459m
Level: Main - Mudroom 6.8m X 2.69m
Level: Main
- Listing source url Https://www.realtor.ca/real-estate/28774135/1491-watersedge-road-mississauga-clarkson-clarkson
- Listing type identifier Idx

$-21,040
/ Month

