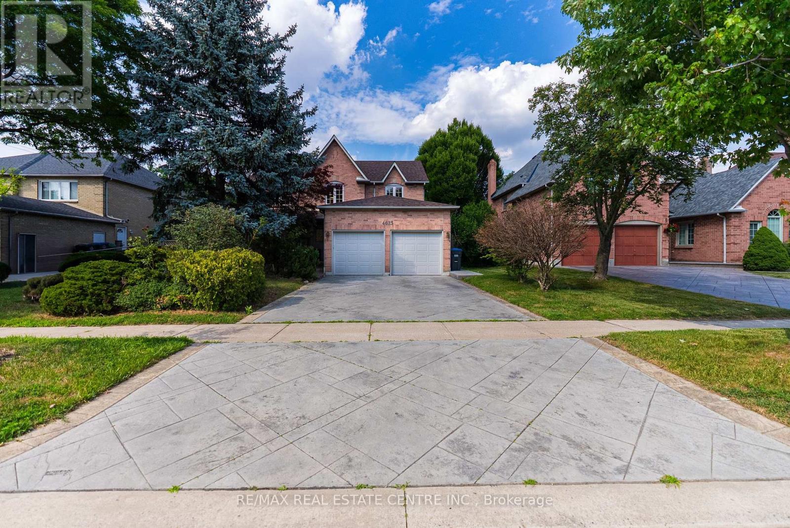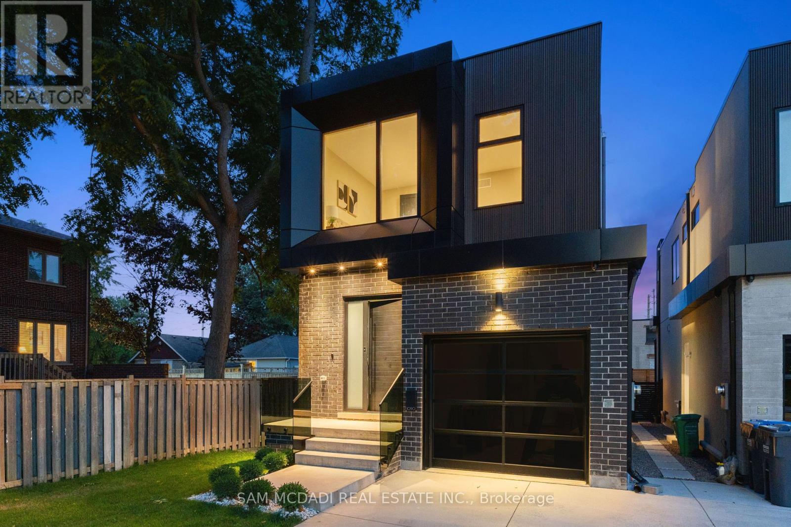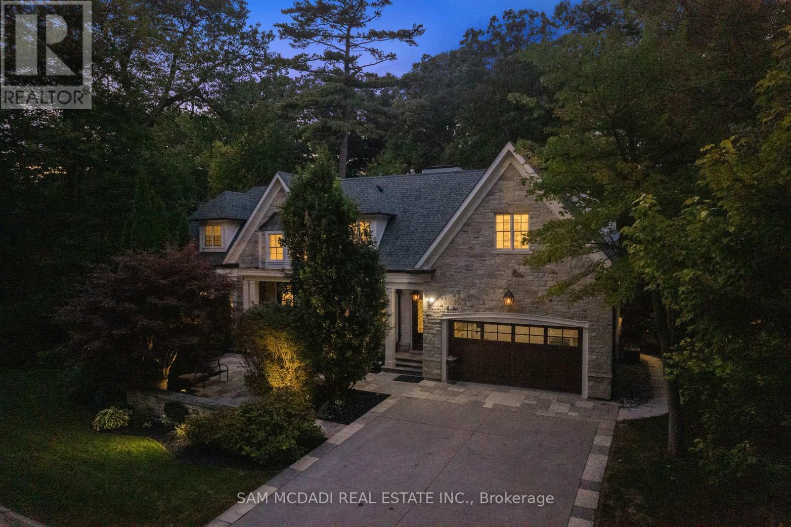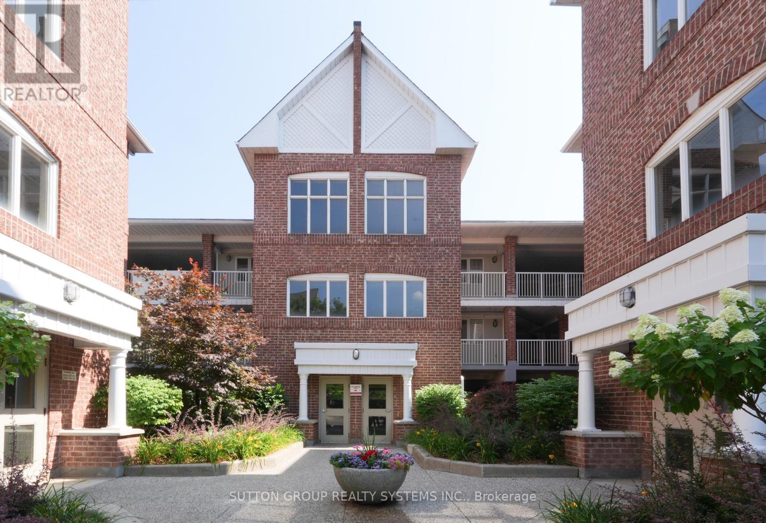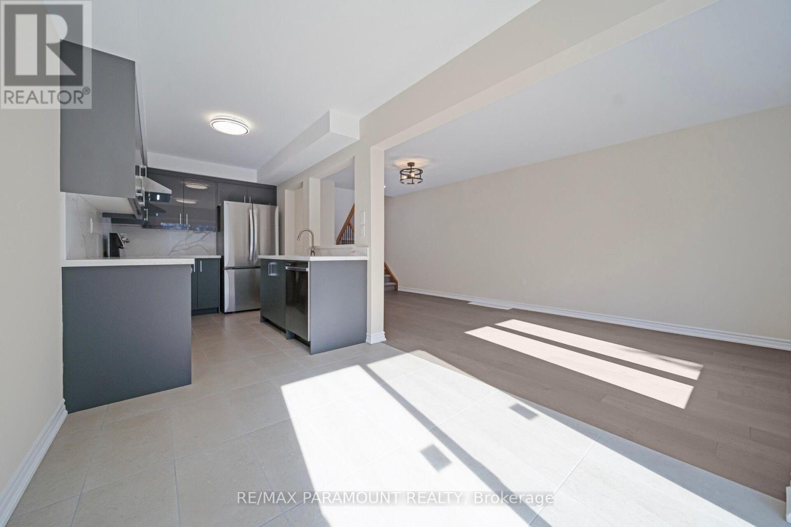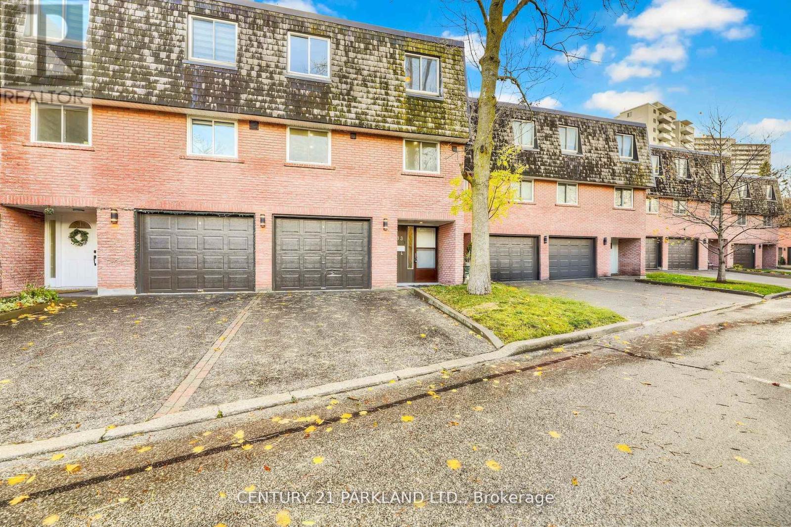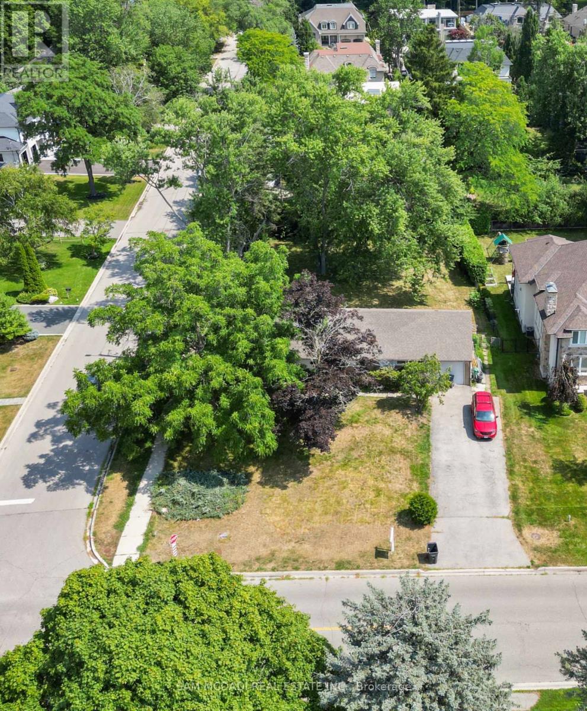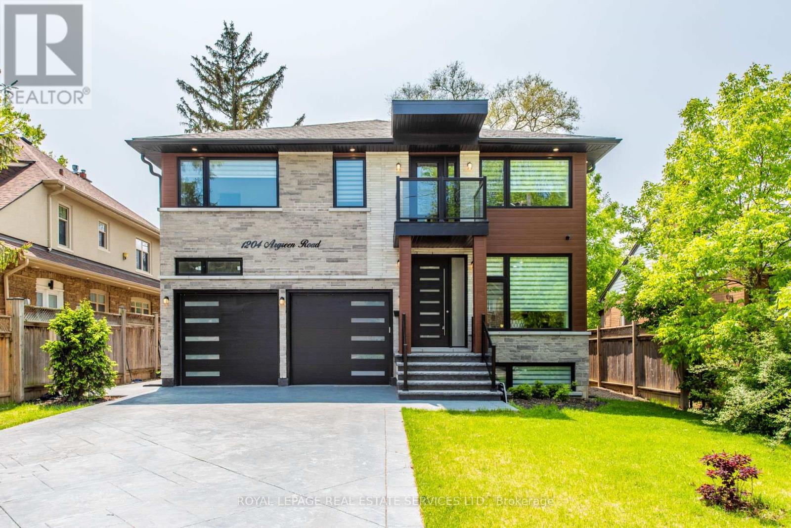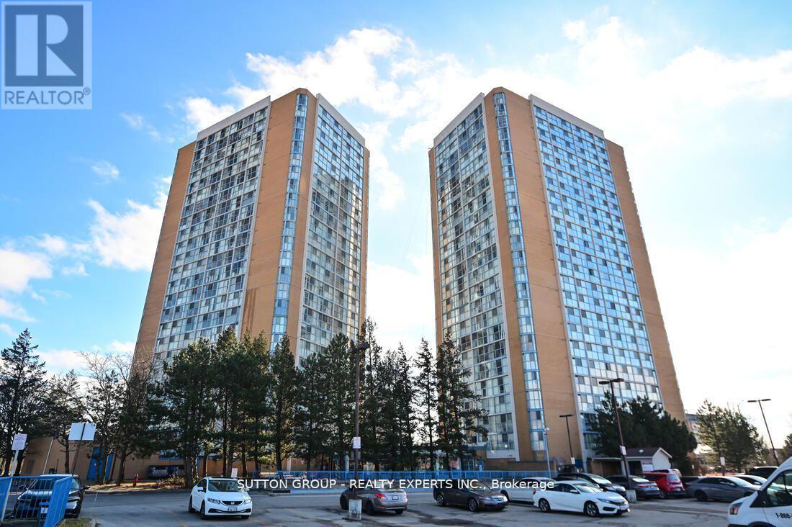- Houseful
- ON
- Mississauga Cooksville
- Cooksville
- 4 619 Dundas St W

Highlights
Description
- Time on Houseful46 days
- Property typeSingle family
- Neighbourhood
- Median school Score
- Mortgage payment
Beautiful Updated 2 Level Townhome which includes 2 Bedrooms, 2 Washrooms, Open Concept Living, Modern Kitchen with Granite Countertops, High End Appliances that opens up to the large living and dining room that include a lot of natural sunlight Hardwood Flooring, Freshly painted. From the Kitchen walk out to an oversized balcony, perfect for entertaining, a morning coffee or enjoying a book on a sunny afternoon. The Primary Bedroom includes a large closet and a 3 Pc Ensuite. The Main Floor Family room is perfect for entertain and is one of the rare townhomes that has direct access to their garage. The complex is located in the popular neighborhood of Cooksville and is a 1 min walk to park(s), splash pad & school. Walking distance to Huron Park Community Centre. 2 shopping plazas next door which include major stores, grocery, restaurants, Outside the townhome complex their is a bus stop to subway, Square One, Close to Fairview Go Train & HWY 5/403/QEW. Brand New AC (25) (id:63267)
Home overview
- Cooling Central air conditioning
- Heat source Natural gas
- Heat type Forced air
- # parking spaces 2
- Has garage (y/n) Yes
- # full baths 2
- # total bathrooms 2.0
- # of above grade bedrooms 3
- Flooring Hardwood
- Community features Pets allowed with restrictions
- Subdivision Cooksville
- Lot size (acres) 0.0
- Listing # W12409409
- Property sub type Single family residence
- Status Active
- 2nd bedroom 2.77m X 3.77m
Level: 2nd - Kitchen 2.48m X 2.31m
Level: 2nd - Eating area 2.18m X 2.44m
Level: 2nd - Dining room 2.48m X 2.11m
Level: 2nd - Primary bedroom 3.4m X 4.7m
Level: 2nd - Living room 3.18m X 6.15m
Level: 2nd - Laundry 2.34m X 2.48m
Level: Main - Family room 3.57m X 4.2m
Level: Main
- Listing source url Https://www.realtor.ca/real-estate/28875278/4-619-dundas-street-w-mississauga-cooksville-cooksville
- Listing type identifier Idx

$-1,397
/ Month

