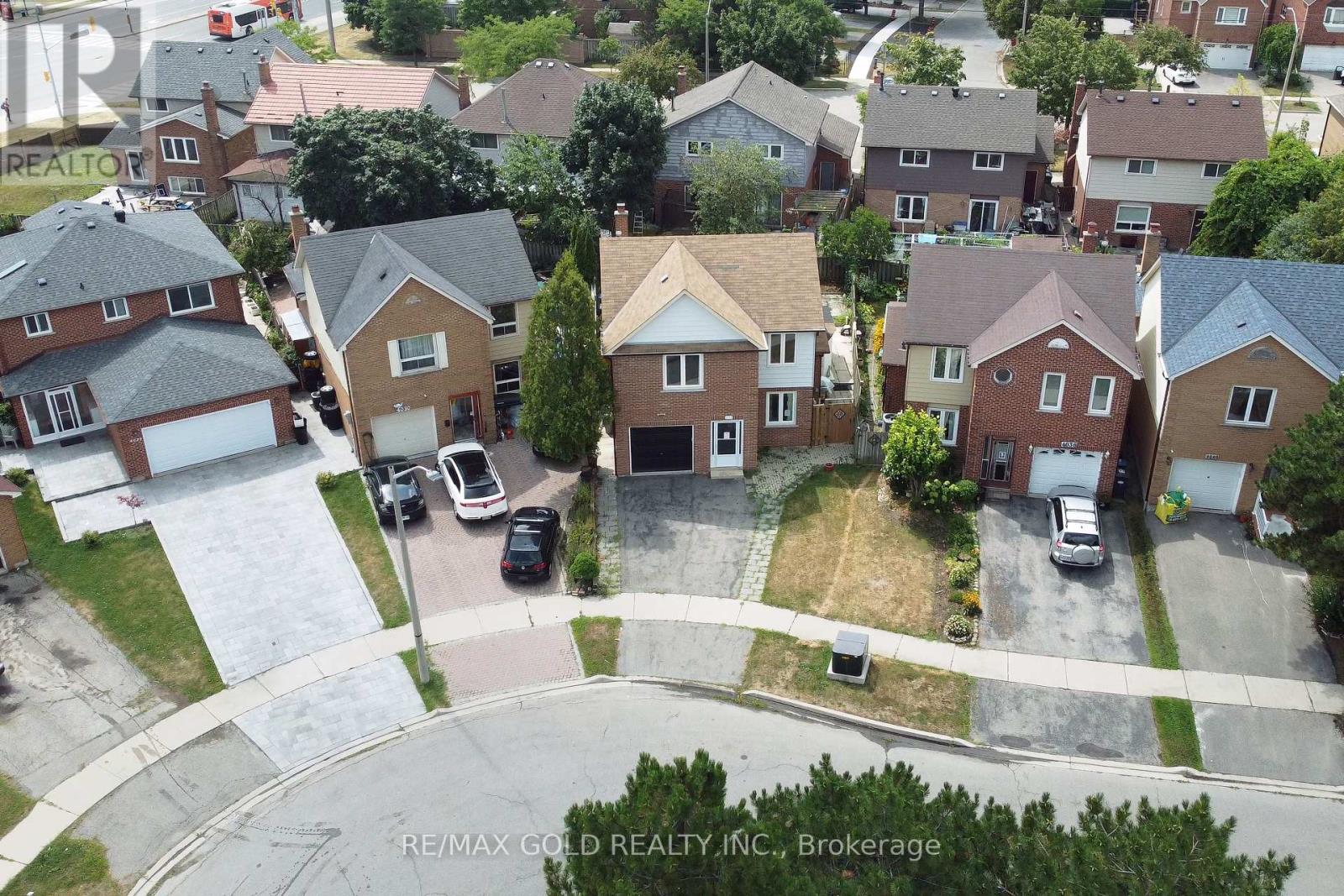- Houseful
- ON
- Mississauga Creditview
- Creditview
- 4032 Teakwood Dr

4032 Teakwood Dr
4032 Teakwood Dr
Highlights
Description
- Time on Houseful67 days
- Property typeSingle family
- Neighbourhood
- Median school Score
- Mortgage payment
Spacious 5-Level Back Split Home in Prime Creditview Discover this exceptional detached 5-level back split home nestled in the mature and highly desirable Creditview area. The main floor showcases a bright, modern kitchen featuring custom cabinetry, stylish backsplash, pot lighting, and quality tile flooring that seamlessly flows into the dining room, which provides direct access to the backyard deck for outdoor entertaining. The front of the home offers a cozy, versatile room that can serve as a study, library, or formal dining area according to your needs. The thoughtfully designed levels include a lower level with a spacious family room enhanced by oversized windows that flood the space with natural light, while the upper level provides a welcoming living area perfect for family gatherings. The primary bedroom suite is a true retreat, complete with a 4-piece ensuite bathroom and generous walk-in closet, while two additional bedrooms feature individual closets and attractive laminate flooring. Adding exceptional value, the basement includes a separate entrance and functions as a self-contained unit with one bedroom, a full 4-piece bathroom, and complete kitchen facilities. This prime location places you just steps away from Square One Mall, with convenient access to public transit, GO stations, diverse restaurants, and numerous entertainment venues, making it an ideal choice for those seeking both comfort and connectivity in one of Mississauga's most sought-after neighborhoods. (id:63267)
Home overview
- Cooling Central air conditioning
- Heat source Natural gas
- Heat type Forced air
- Sewer/ septic Sanitary sewer
- # parking spaces 3
- Has garage (y/n) Yes
- # full baths 3
- # half baths 1
- # total bathrooms 4.0
- # of above grade bedrooms 4
- Flooring Tile, laminate
- Subdivision Creditview
- Lot size (acres) 0.0
- Listing # W12344195
- Property sub type Single family residence
- Status Active
- 2nd bedroom 4.15m X 3.26m
Level: 2nd - Primary bedroom 5.03m X 3.47m
Level: 2nd - 3rd bedroom 3.11m X 2.87m
Level: 2nd - Kitchen Measurements not available
Level: Basement - Bedroom Measurements not available
Level: Basement - Family room 4.91m X 3.51m
Level: Lower - Study 3.57m X 3.99m
Level: Main - Kitchen 3.26m X 2.5m
Level: Main - Dining room 2.77m X 3.05m
Level: Main - Living room 5.24m X 3.63m
Level: Upper
- Listing source url Https://www.realtor.ca/real-estate/28732760/4032-teakwood-drive-mississauga-creditview-creditview
- Listing type identifier Idx

$-3,187
/ Month












