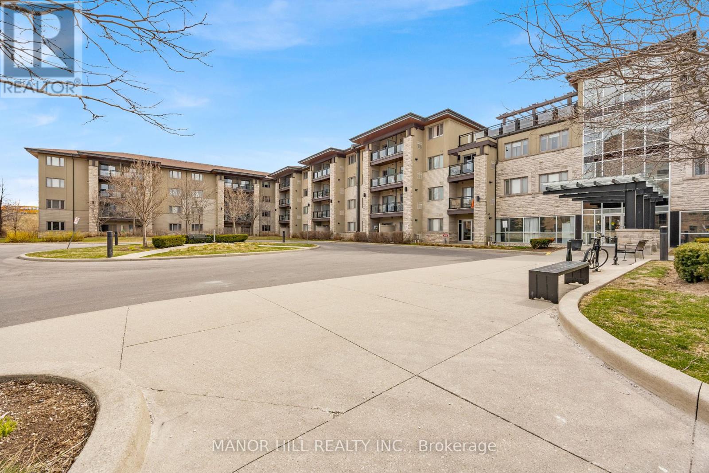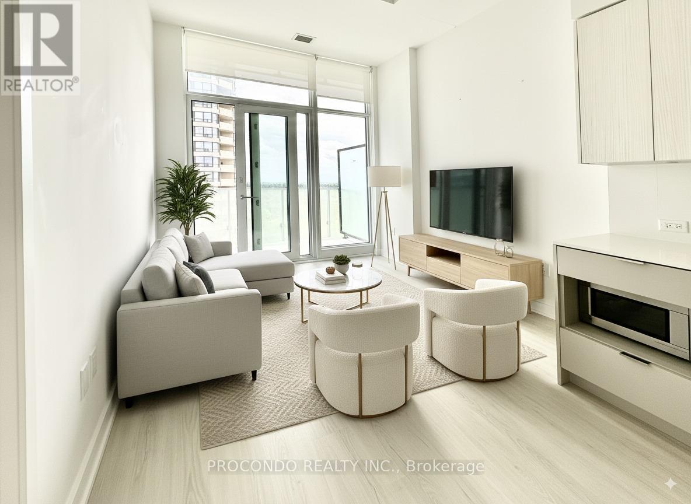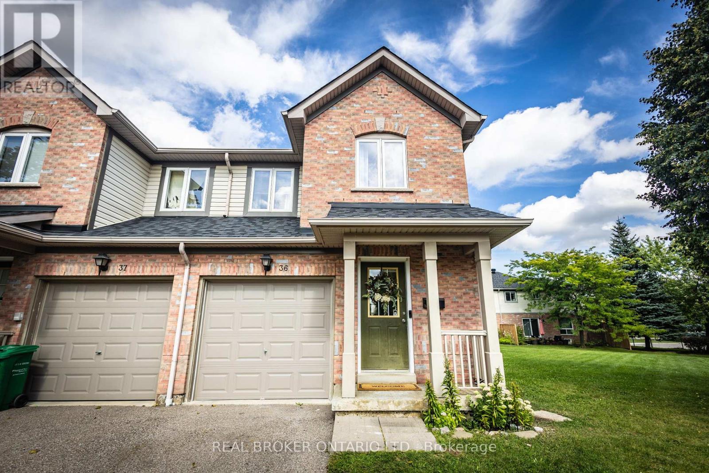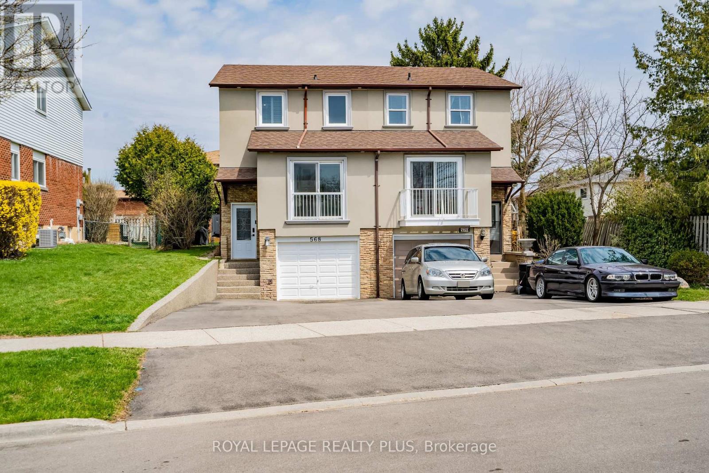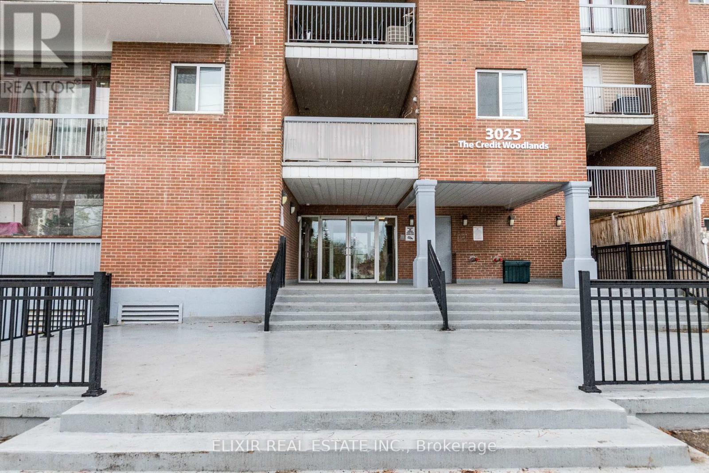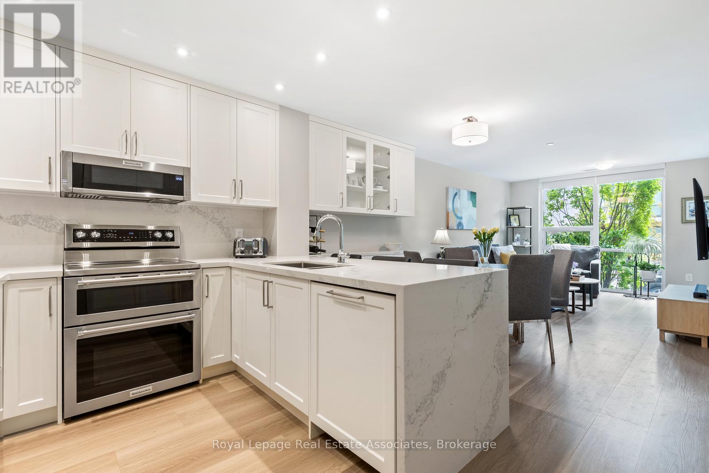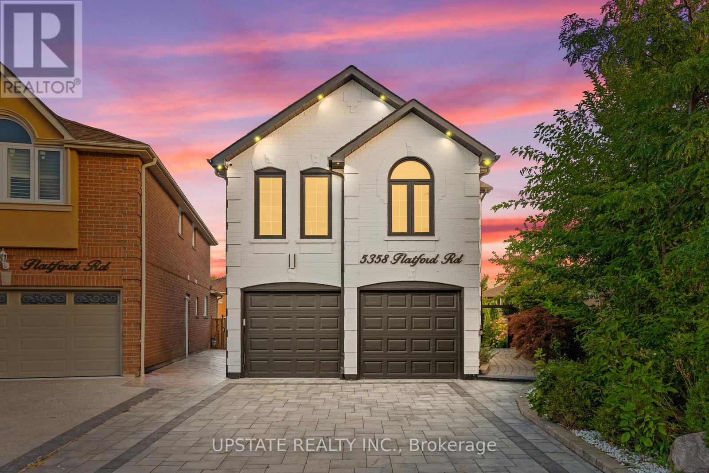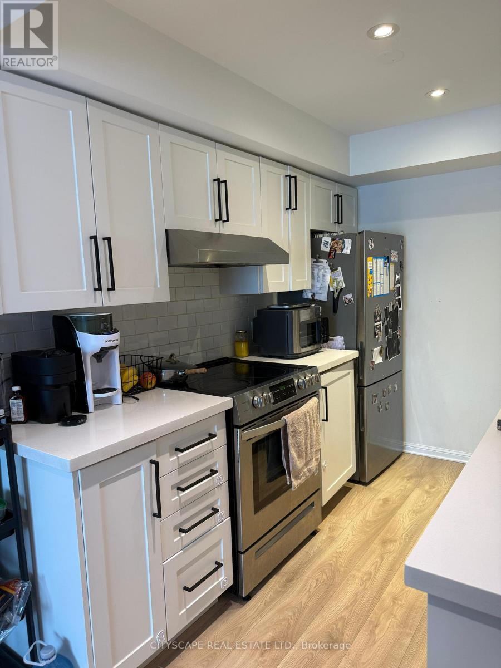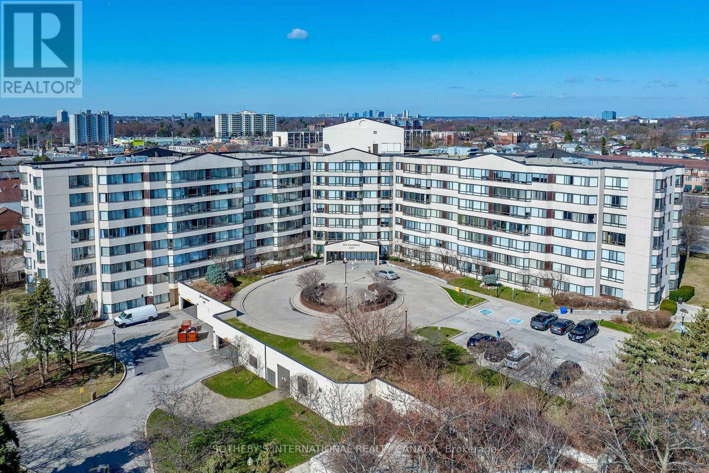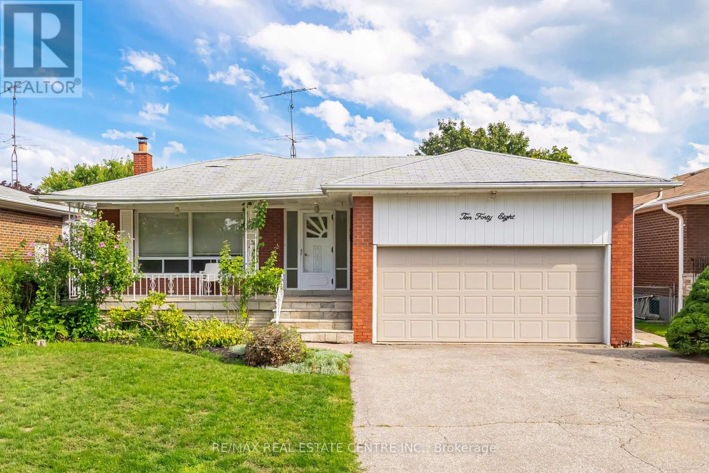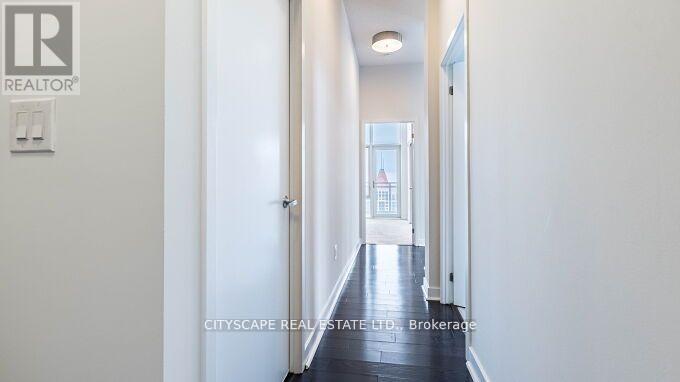- Houseful
- ON
- Mississauga Creditview
- Creditview
- 4073 Pavillion Ct
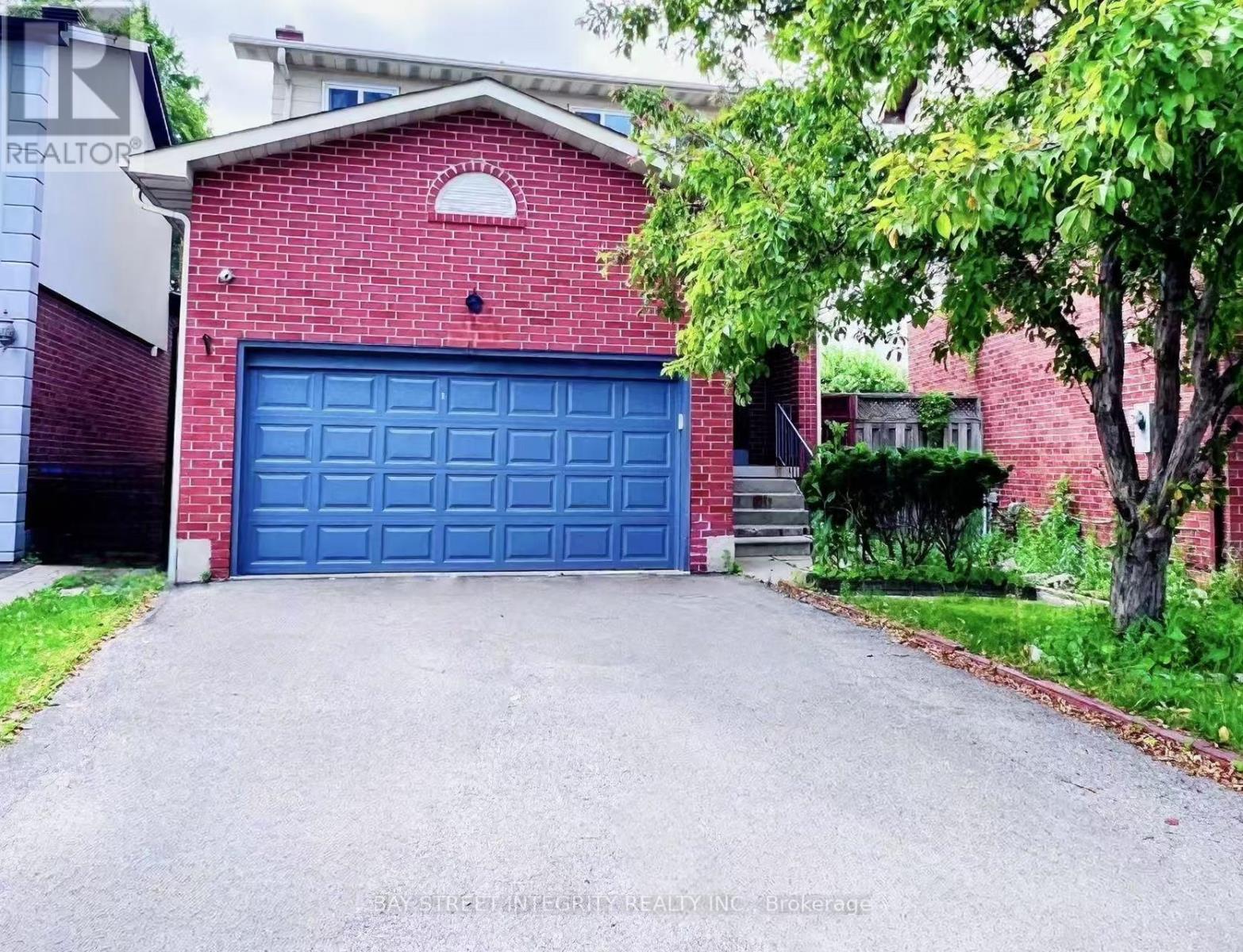
4073 Pavillion Ct
4073 Pavillion Ct
Highlights
Description
- Time on Houseful17 days
- Property typeSingle family
- Neighbourhood
- Median school Score
- Mortgage payment
Absolutely stunning, bright and spacious 4+2 bedroom, 4 bathroom detached home, ideally situated in the heart of Mississauga. This well-maintained home offers both coziness and practicality, making it perfect for families and investors alike. Eat-in kitchen features modern cabinetry and a ceramic backsplash. Hardwood floors throughout the living and dining areas add warmth and elegance. Large living room walks out to a private patio perfect for entertaining. Upstairs boasts four spacious bedrooms and two full bathrooms. The professionally finished basement offers a completely separate living space with its own side entrance, two bedrooms, a full kitchen, and a 3-piece bathroom ideal for extended family or as a high-income rental suite. Other upgrades include an extended driveway with no sidewalk, parking for up to 4 cars. Located within walking distance to Square One, T&T Supermarket, parks, and shopping centers, with quick access to major highways 403, 401, 410, and QEW. This is not just a home its a rare opportunity for comfortable living plus solid cash-flow investment. A must-see! (id:63267)
Home overview
- Cooling Central air conditioning
- Heat source Natural gas
- Heat type Forced air
- Sewer/ septic Sanitary sewer
- # parking spaces 6
- Has garage (y/n) Yes
- # full baths 3
- # half baths 1
- # total bathrooms 4.0
- # of above grade bedrooms 6
- Flooring Hardwood, ceramic, carpeted
- Subdivision Creditview
- Lot size (acres) 0.0
- Listing # W12271347
- Property sub type Single family residence
- Status Active
- 3rd bedroom 4.24m X 3.07m
Level: 2nd - 2nd bedroom 3.66m X 3.05m
Level: 2nd - 4th bedroom 3.58m X 3.12m
Level: 2nd - Bedroom 1.8m X 3.45m
Level: Basement - Living room 2.2m X 3.45m
Level: Basement - Bedroom 2m X 3.45m
Level: Basement - Family room 6.35m X 4.04m
Level: Lower - Dining room 4.17m X 3.05m
Level: Main - Living room 6.5m X 3.63m
Level: Main - Kitchen 4.11m X 2.8m
Level: Main - Primary bedroom 4.88m X 3.78m
Level: Upper
- Listing source url Https://www.realtor.ca/real-estate/28576927/4073-pavillion-court-mississauga-creditview-creditview
- Listing type identifier Idx

$-3,251
/ Month

