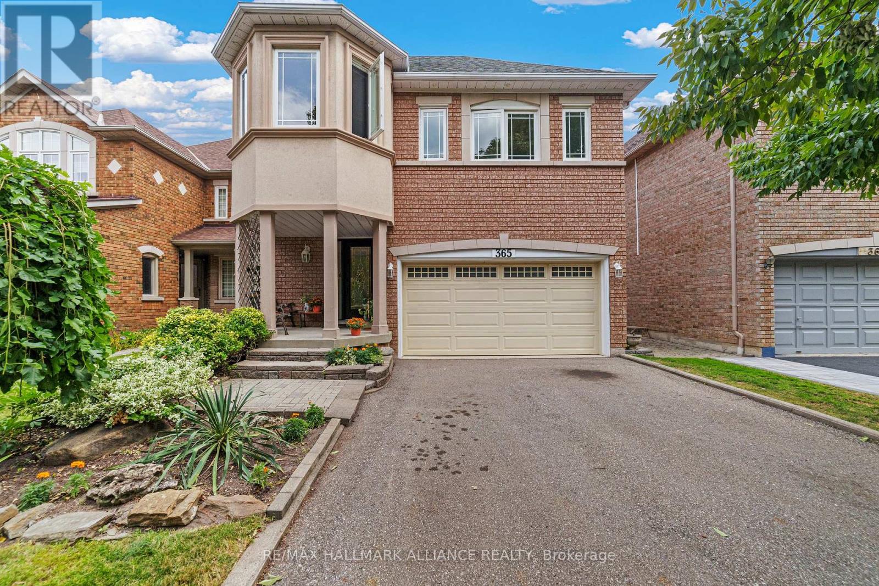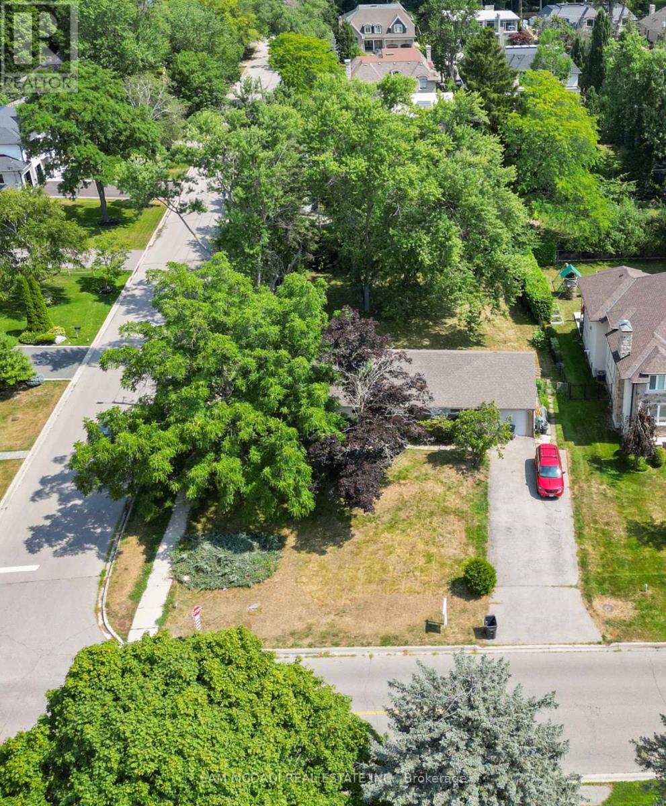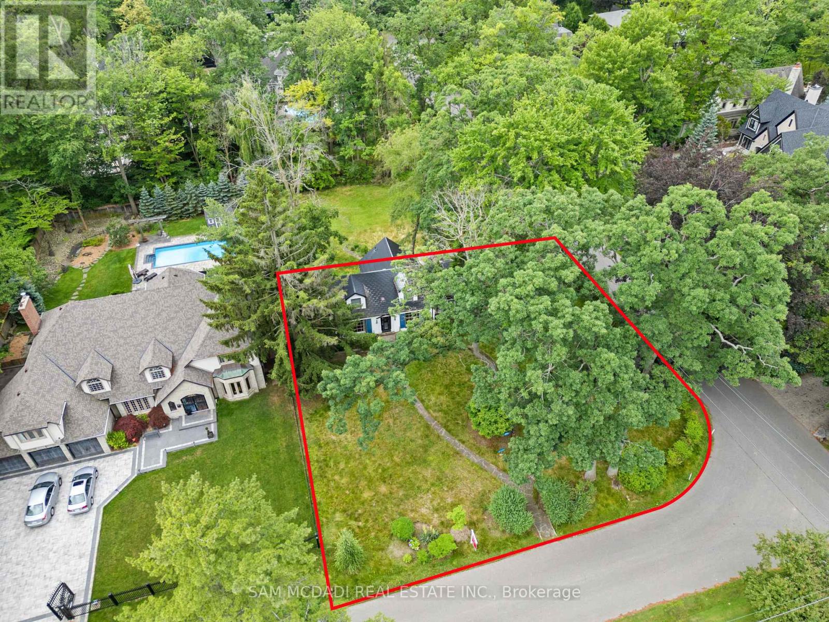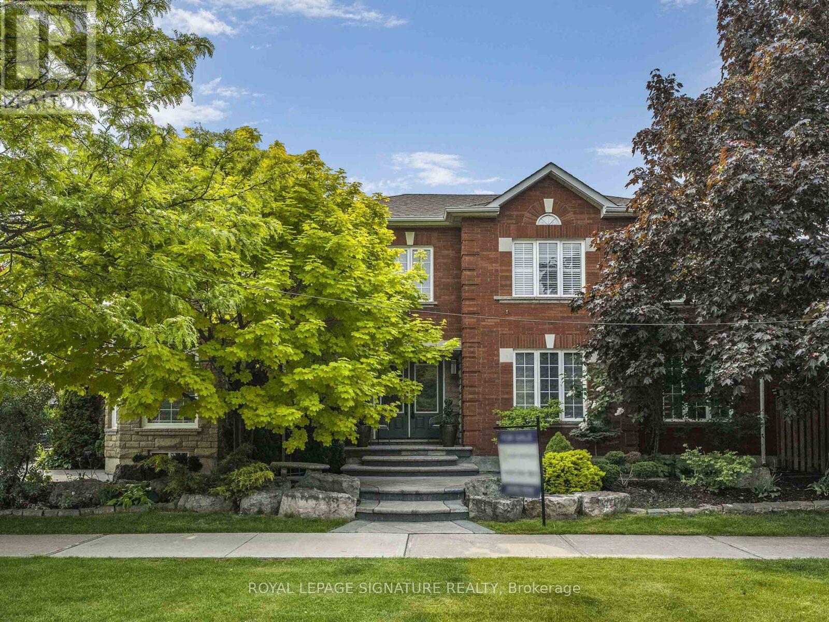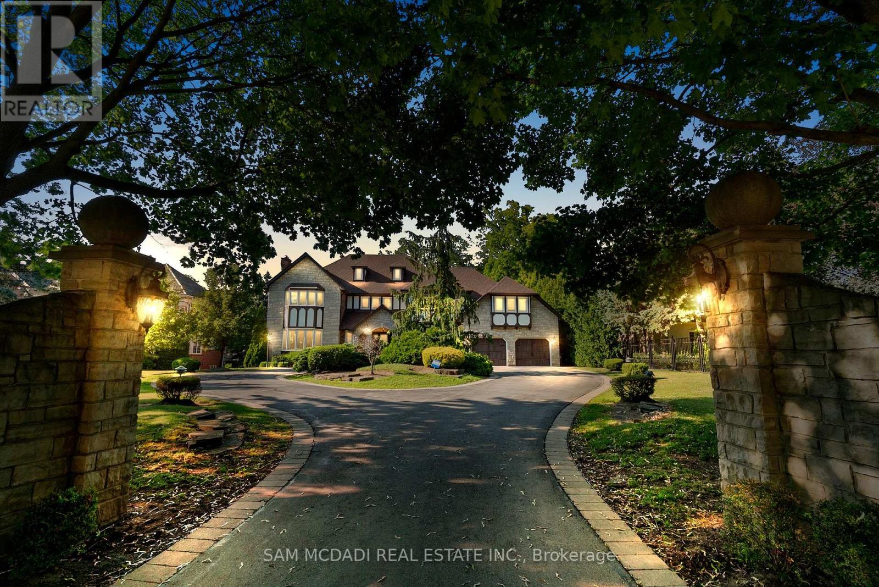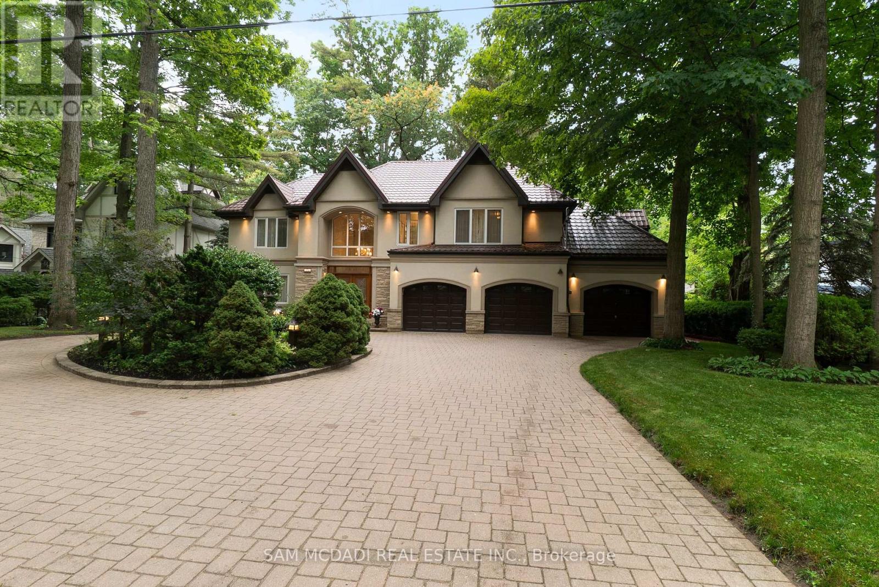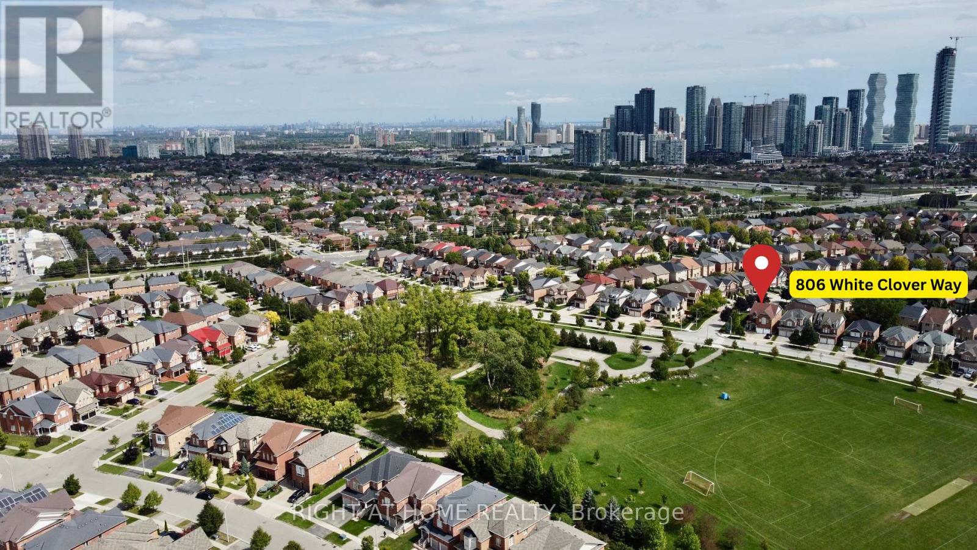- Houseful
- ON
- Mississauga Creditview
- Creditview
- 4210 Melia Dr
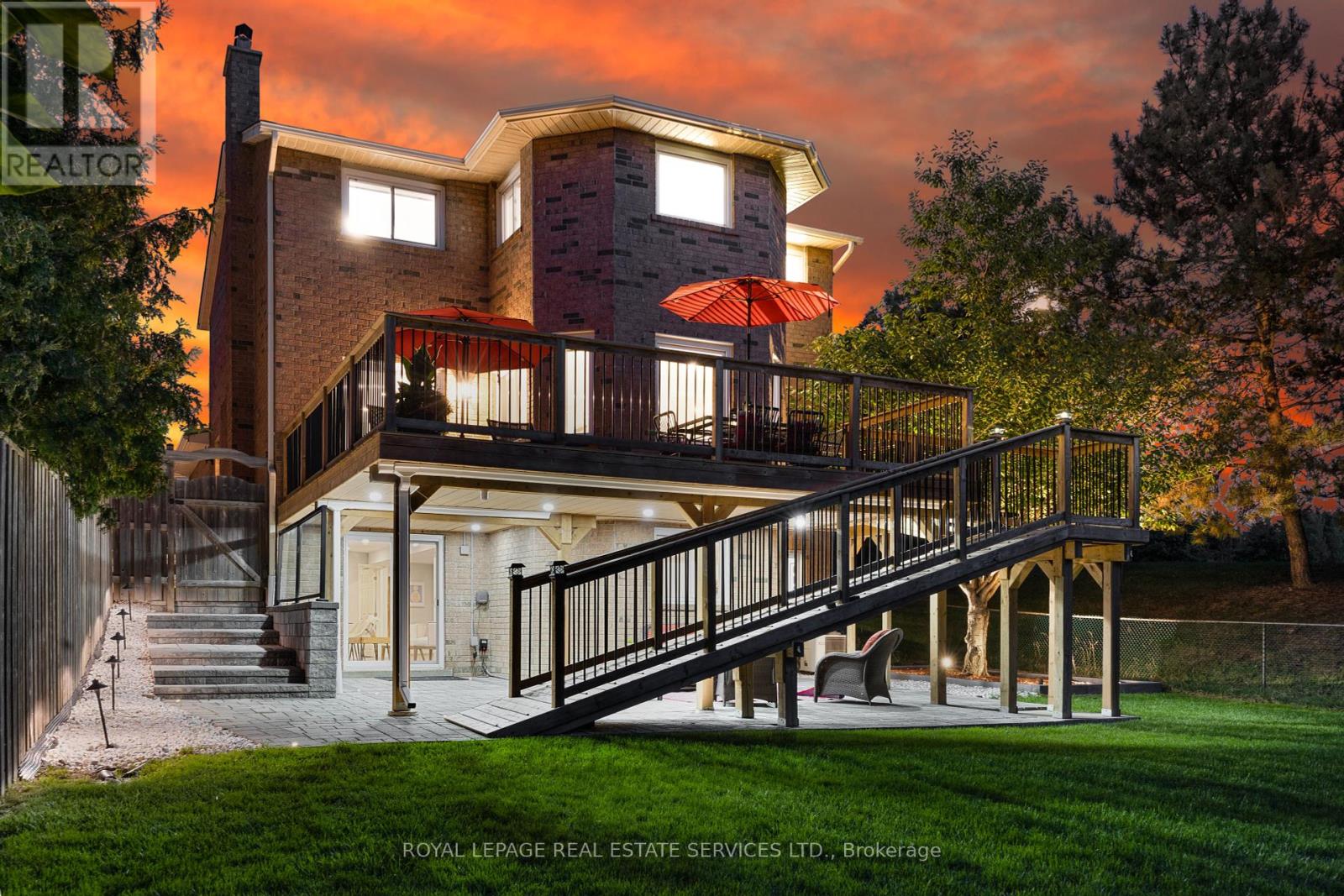
Highlights
Description
- Time on Housefulnew 12 hours
- Property typeSingle family
- Neighbourhood
- Median school Score
- Mortgage payment
Don't Miss This Rare Opportunity to Own a Beautifully Upgraded 4-Bedroom, 4-Bath Detached Home On A Deep Lot In The Highly Sought-After Creditview/Deer Run Community. Finished Walk-Out Basement with Interlocking Landing and Glass Railing, Topped by A Newly-built Modern Stylish Deck Overlooking Lush Green Space - Completely Private With No Houses To The Left Or Behind! This Sun-Filled Home Features An Open-Concept Layout With Spacious Living/Dining Areas, Enhanced by Professionally Completed Skylights That Bring Tons of Natural Light. The Modern Renovated Kitchen Boasts Quartz Countertops, Central Island, SS Appliances, and Ample Storage. Upstairs Features 4 Spacious Bedrooms, Including a Tranquil Primary Retreat With a Walk-InCloset and Spa-Inspired 3-Pc Ensuite, Offering The Perfect Blend of Comfort and Elegance. Newly Renovated Basement With Functional Space for Versatile Use, Featuring a 4-Pc Bath and Additional Laundry Room. Thousands $$$ Invested On a Full Interlocking Front Driveway, an Inviting Walkway to Front Porch, and Professionally Designed Landscaping that Maximizes Curb Appeal. Enjoy a Fantastic Location With Top-Rated Schools, Minutes To Erindale GO Station, Right Beside Magrath Park, and Easy Access To Major Highways (401/403/407) and Public Transit. Top Amenities Include Square One, UTM, Sheridan College, Golden Square, Hospitals and Much More. This is a One-of-a-Kind Opportunity To Own a Piece of Prime Real Estate In a Great Community! (id:63267)
Home overview
- Cooling Central air conditioning
- Heat source Natural gas
- Heat type Forced air
- Sewer/ septic Sanitary sewer
- # total stories 2
- # parking spaces 6
- Has garage (y/n) Yes
- # full baths 3
- # half baths 1
- # total bathrooms 4.0
- # of above grade bedrooms 4
- Flooring Hardwood, tile, laminate
- Subdivision Creditview
- Directions 1423924
- Lot desc Lawn sprinkler
- Lot size (acres) 0.0
- Listing # W12382054
- Property sub type Single family residence
- Status Active
- Primary bedroom 6.27m X 5.96m
Level: 2nd - 3rd bedroom 3.02m X 3.02m
Level: 2nd - 2nd bedroom 4.78m X 3.02m
Level: 2nd - 4th bedroom 3.12m X 3.17m
Level: 2nd - Recreational room / games room 14.04m X 8.9m
Level: Basement - Laundry 3.07m X 6.72m
Level: Basement - Living room 3.11m X 3.62m
Level: Main - Laundry 2.17m X 1.9m
Level: Main - Family room 2.65m X 6.39m
Level: Main - Dining room 3.07m X 4.13m
Level: Main - Kitchen 3.6m X 3.2m
Level: Main - Eating area 3.82m X 2.63m
Level: Main
- Listing source url Https://www.realtor.ca/real-estate/28816254/4210-melia-drive-mississauga-creditview-creditview
- Listing type identifier Idx

$-4,264
/ Month

