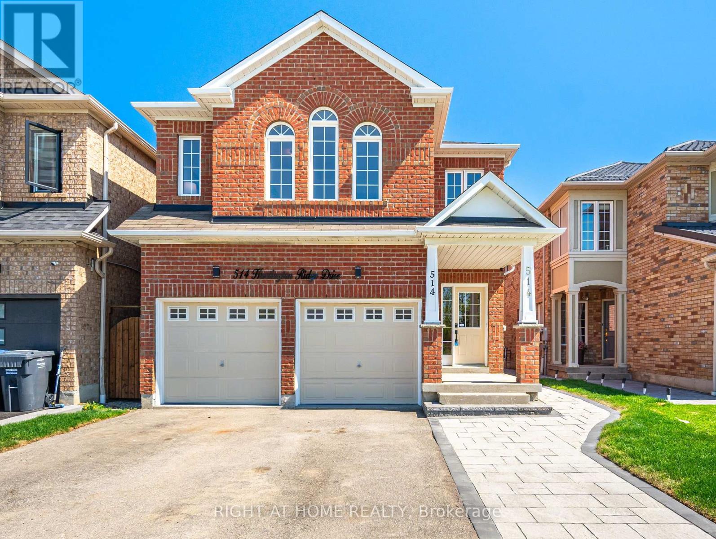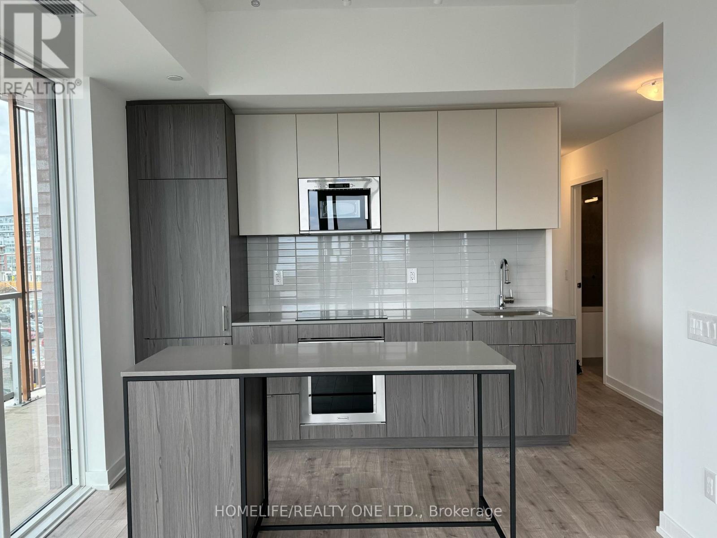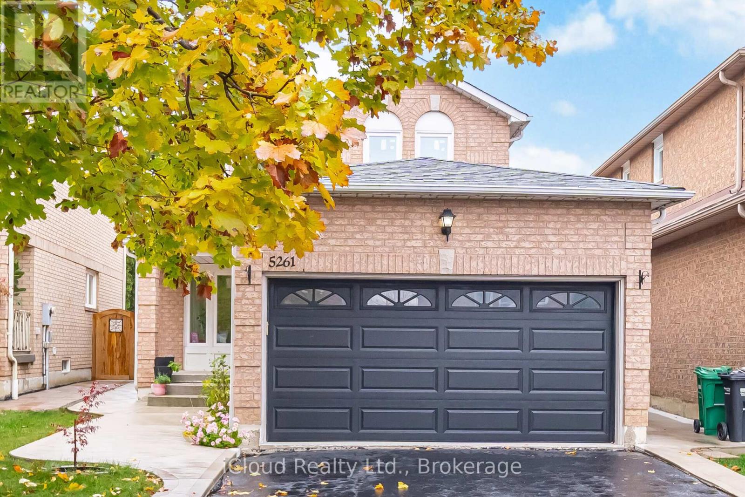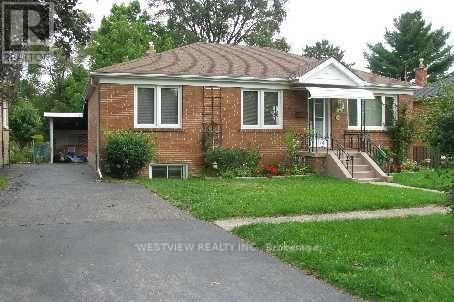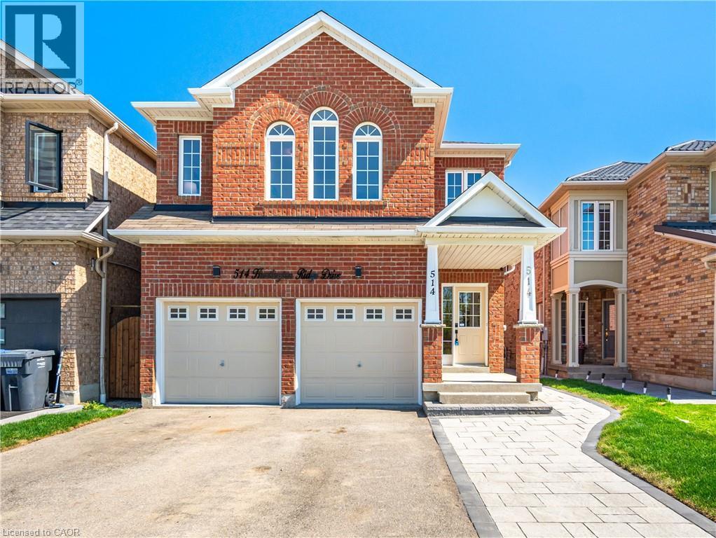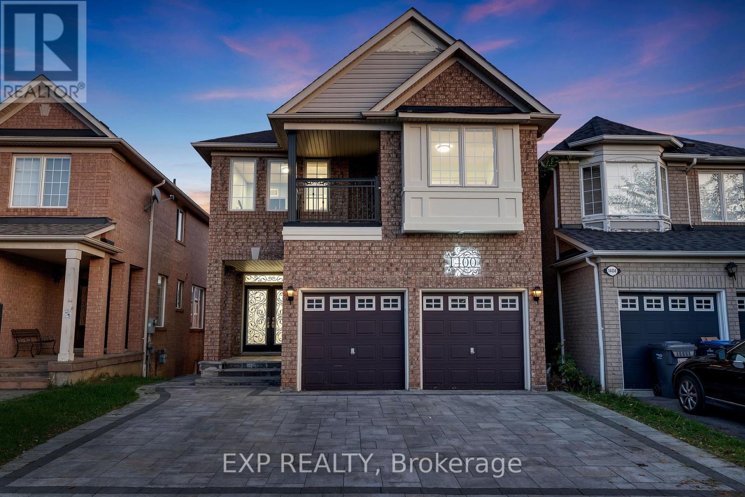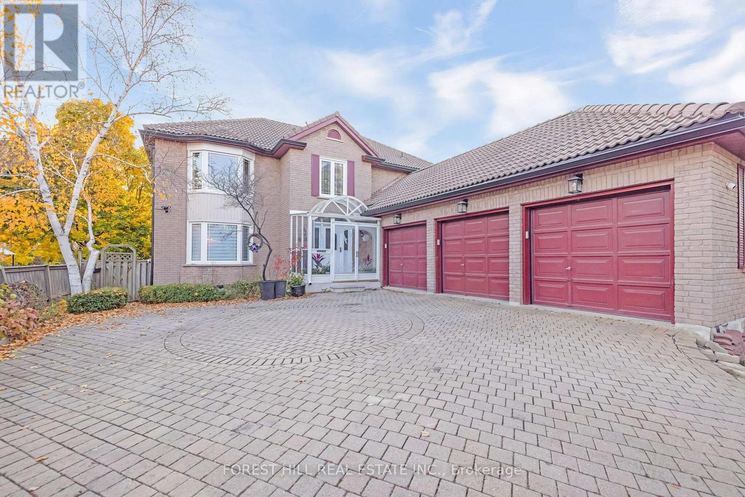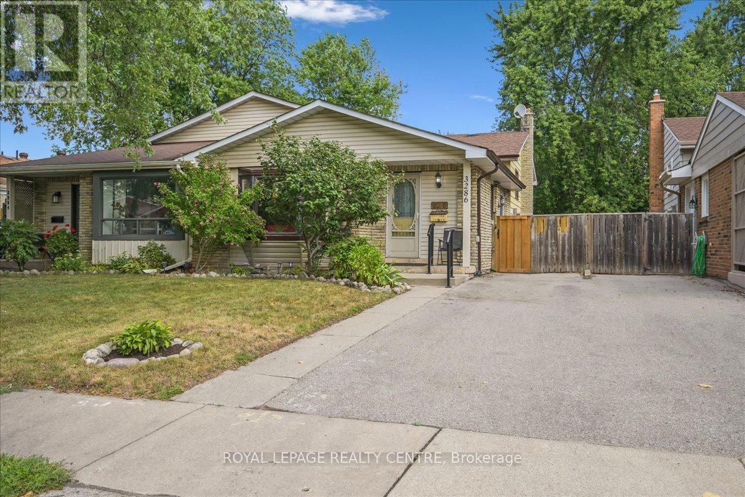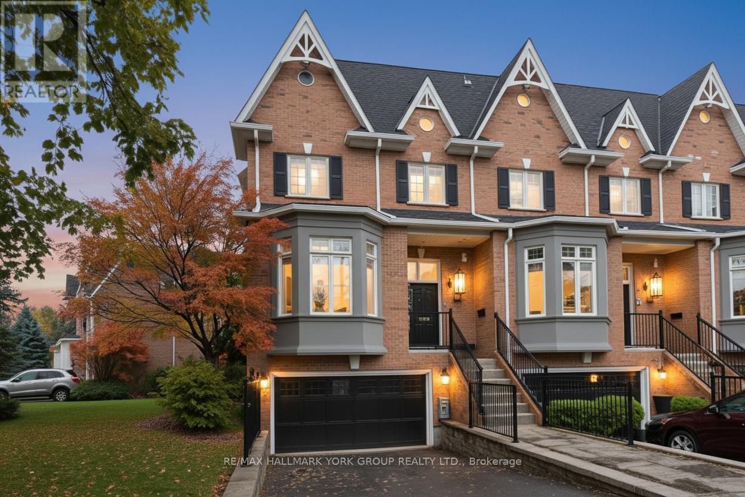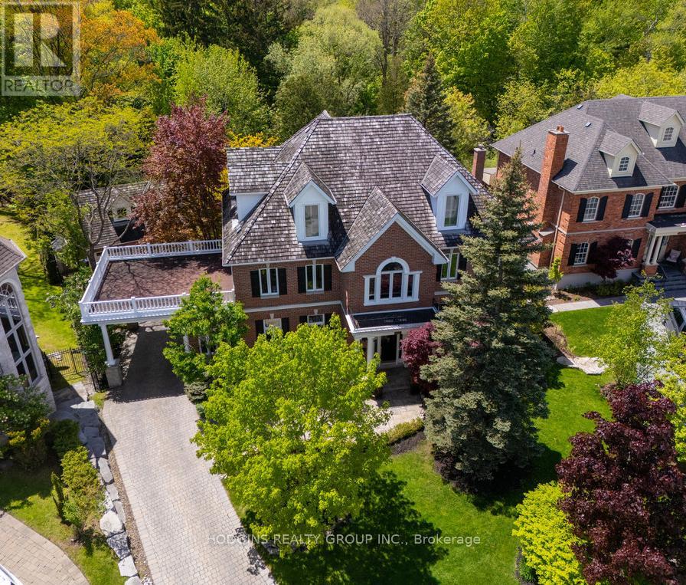- Houseful
- ON
- Mississauga Creditview
- Creditview
- 676 Galloway Cres
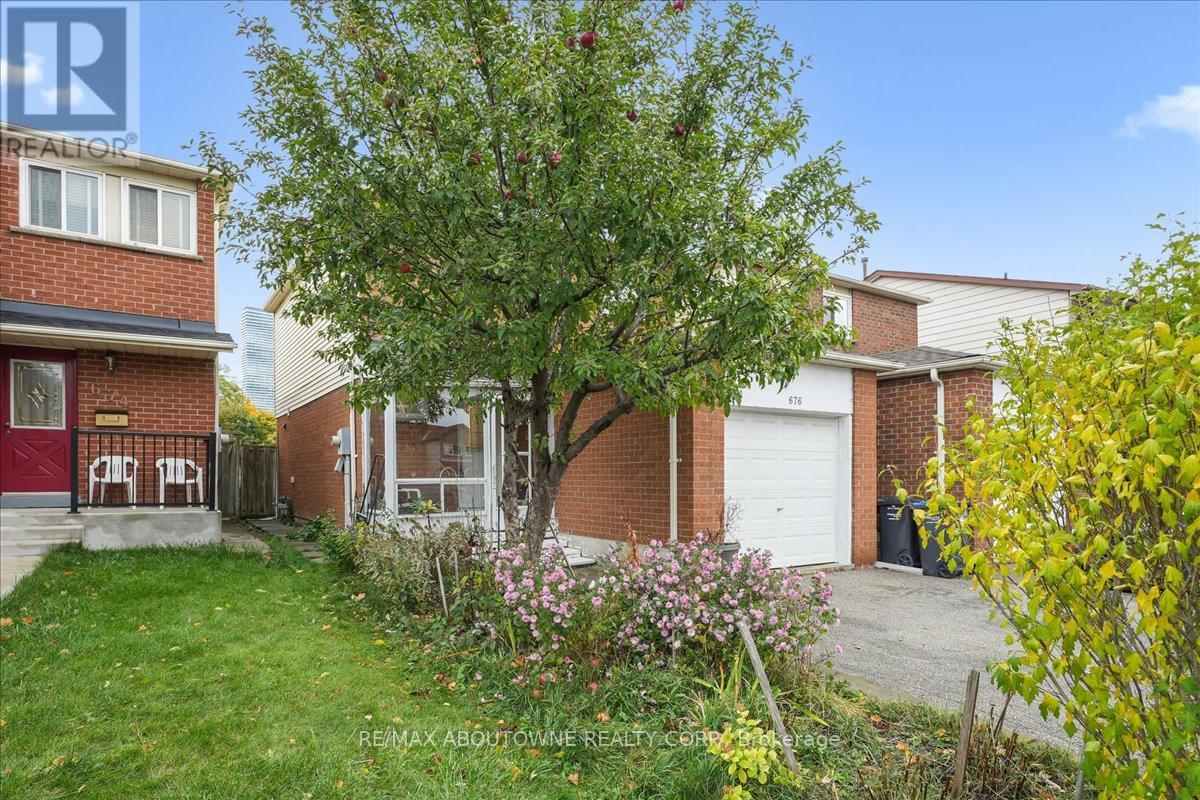
Highlights
Description
- Time on Housefulnew 3 hours
- Property typeSingle family
- Neighbourhood
- Median school Score
- Mortgage payment
Discover amazing value in this Detached 3+1 bedroom, 2.5 bath home in the heart of Mississauga - nestled on a quiet, family-friendly street with no condo fees, no shared walls, and a large backyard. From the covered front porch, step inside to a bright open main floor, featuring a renovated kitchen with granite countertops, stainless steel fridge, gas range, and generous pantry space; flowing seamlessly into the living/dining area with warm wood floors and new pot lights. From here, walk out to the Sunroom - you can make this your perfect retreat to curl up with a book and a cup of tea on a cozy winter afternoon. Enjoy the convenience of a main-floor laundry room - no more lugging laundry down to the basement. Upstairs, you'll find a spacious primary bedroom, two additional bedrooms, and a full main bath offering a walk-in shower with glass door. The finished basement adds versatility with a fourth bedroom, full bath, and Rec room - great for teens, in-laws, guests, or home office. Updates include: new Roof (2023), modern pot lights, fresh paint, and parking for three vehicles. This home has good bones and endless potential - just need some TLC to make it shine! Fantastic location: close to Square One, Sheridan College, transit, and major highways. *No sign on property* OPEN HOUSE: Saturday & Sunday, 2-4 PM. Don't miss your chance to own a detached home in Mississauga at an incredible price! (id:63267)
Home overview
- Cooling Central air conditioning
- Heat source Natural gas
- Heat type Forced air
- Sewer/ septic Sanitary sewer
- # total stories 2
- # parking spaces 3
- Has garage (y/n) Yes
- # full baths 2
- # half baths 1
- # total bathrooms 3.0
- # of above grade bedrooms 4
- Subdivision Creditview
- Lot size (acres) 0.0
- Listing # W12507450
- Property sub type Single family residence
- Status Active
- 2nd bedroom 3.33m X 3.53m
Level: 2nd - Primary bedroom 4.55m X 3.07m
Level: 2nd - 3rd bedroom 2.13m X 3.53m
Level: 2nd - Bathroom Measurements not available
Level: 2nd - 4th bedroom 2.69m X 2.82m
Level: Basement - Bathroom Measurements not available
Level: Basement - Recreational room / games room 2.69m X 3.02m
Level: Basement - Sunroom Measurements not available
Level: Main - Kitchen 2.46m X 4.14m
Level: Main - Living room 2.95m X 6.1m
Level: Main - Dining room 2.95m X 6.1m
Level: Main - Laundry Measurements not available
Level: Main
- Listing source url Https://www.realtor.ca/real-estate/29065238/676-galloway-crescent-mississauga-creditview-creditview
- Listing type identifier Idx

$-2,133
/ Month

