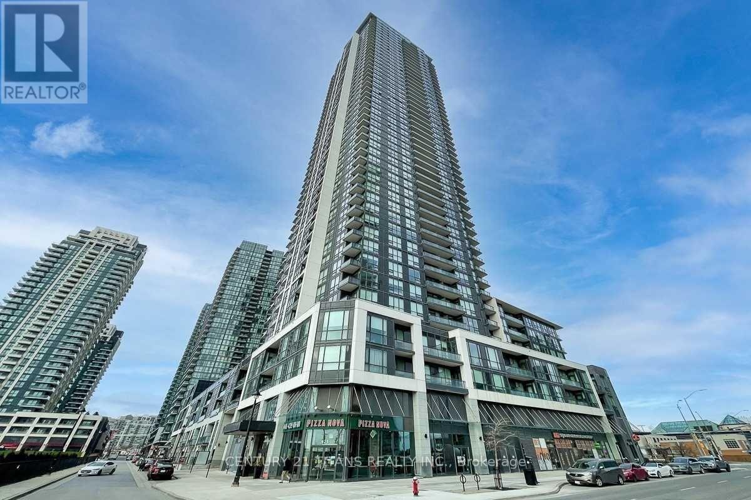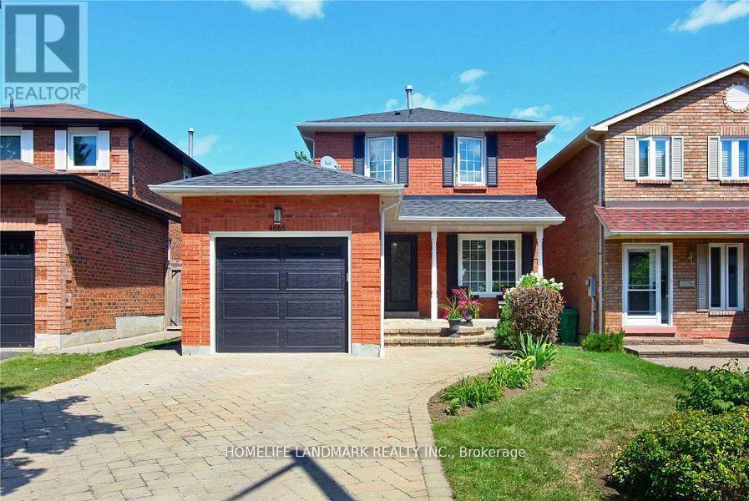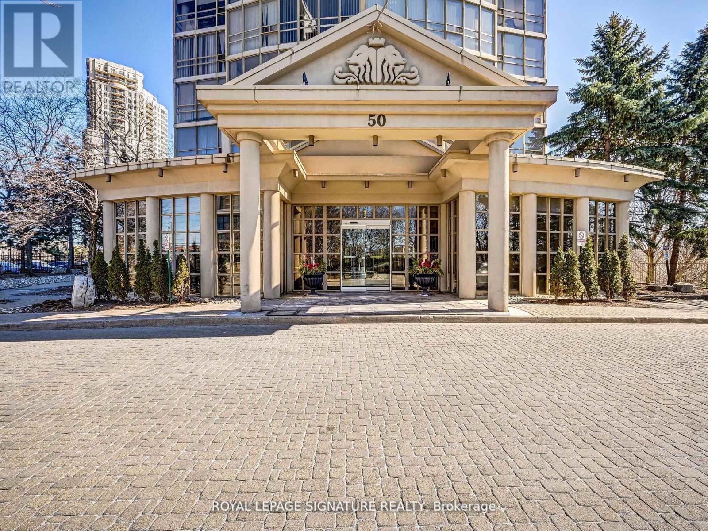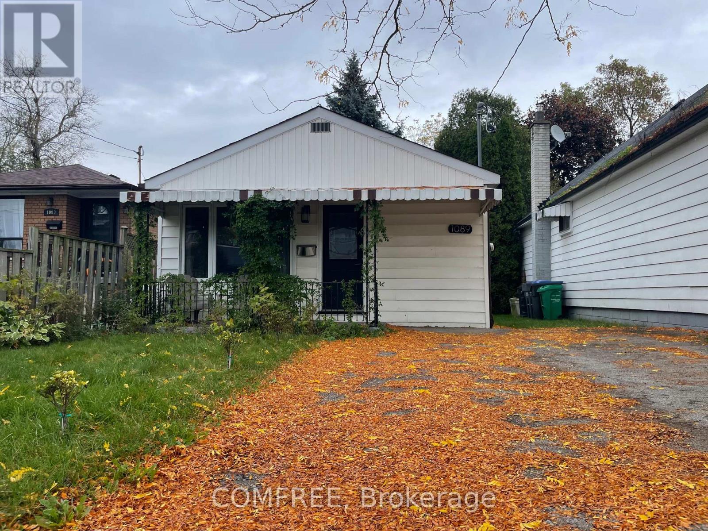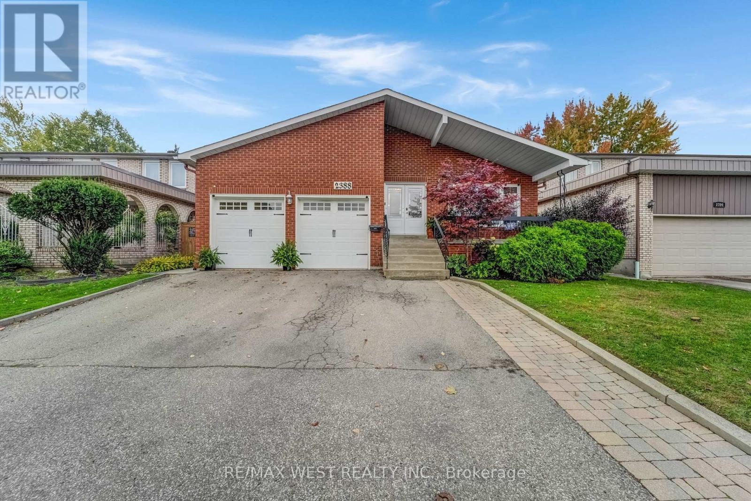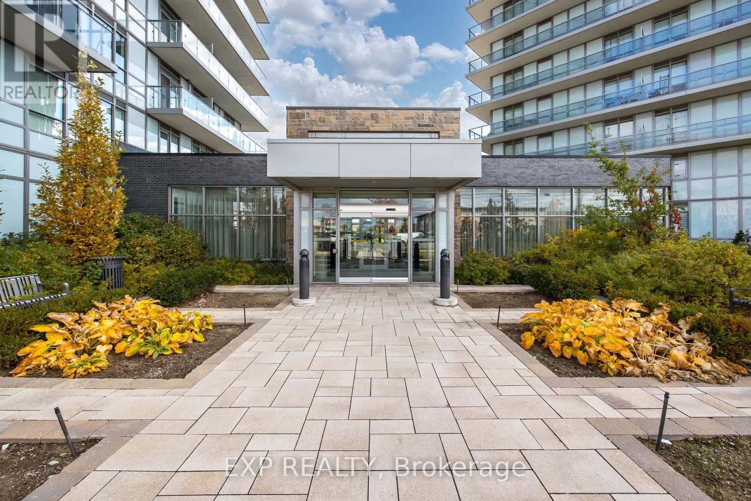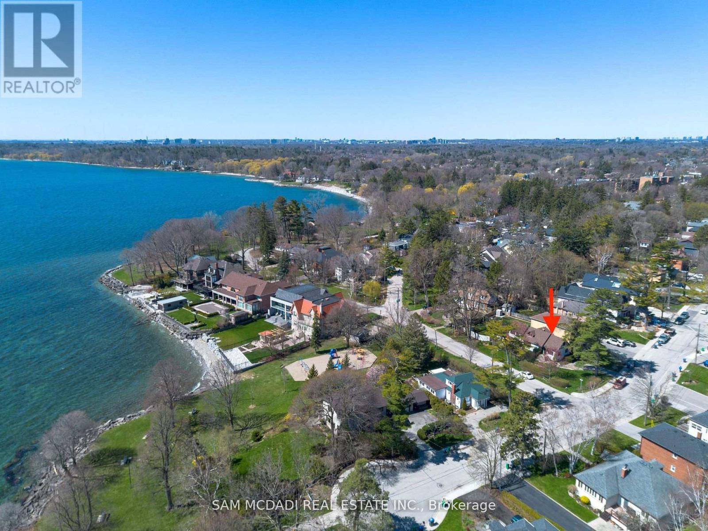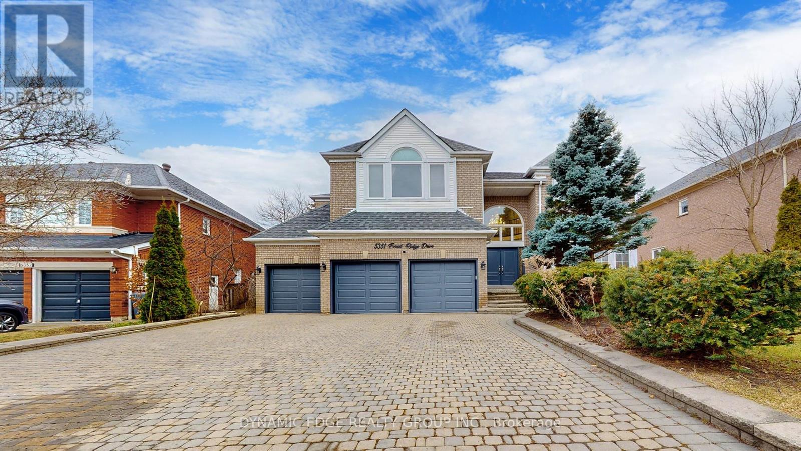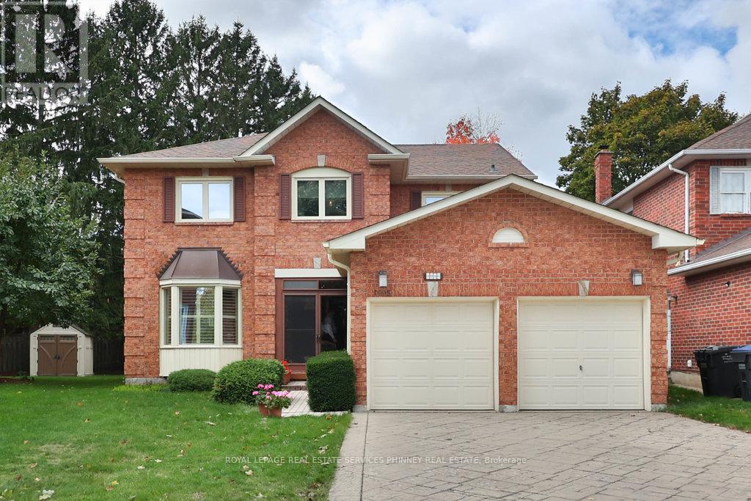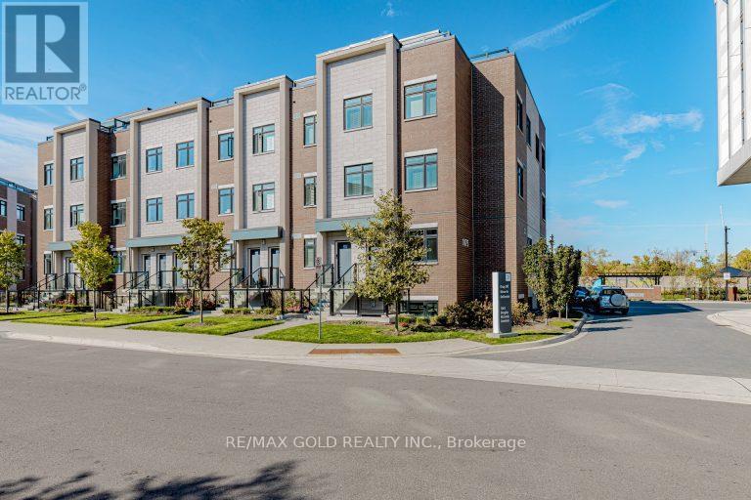- Houseful
- ON
- Mississauga
- Erindale
- 2547 Morrison Ave
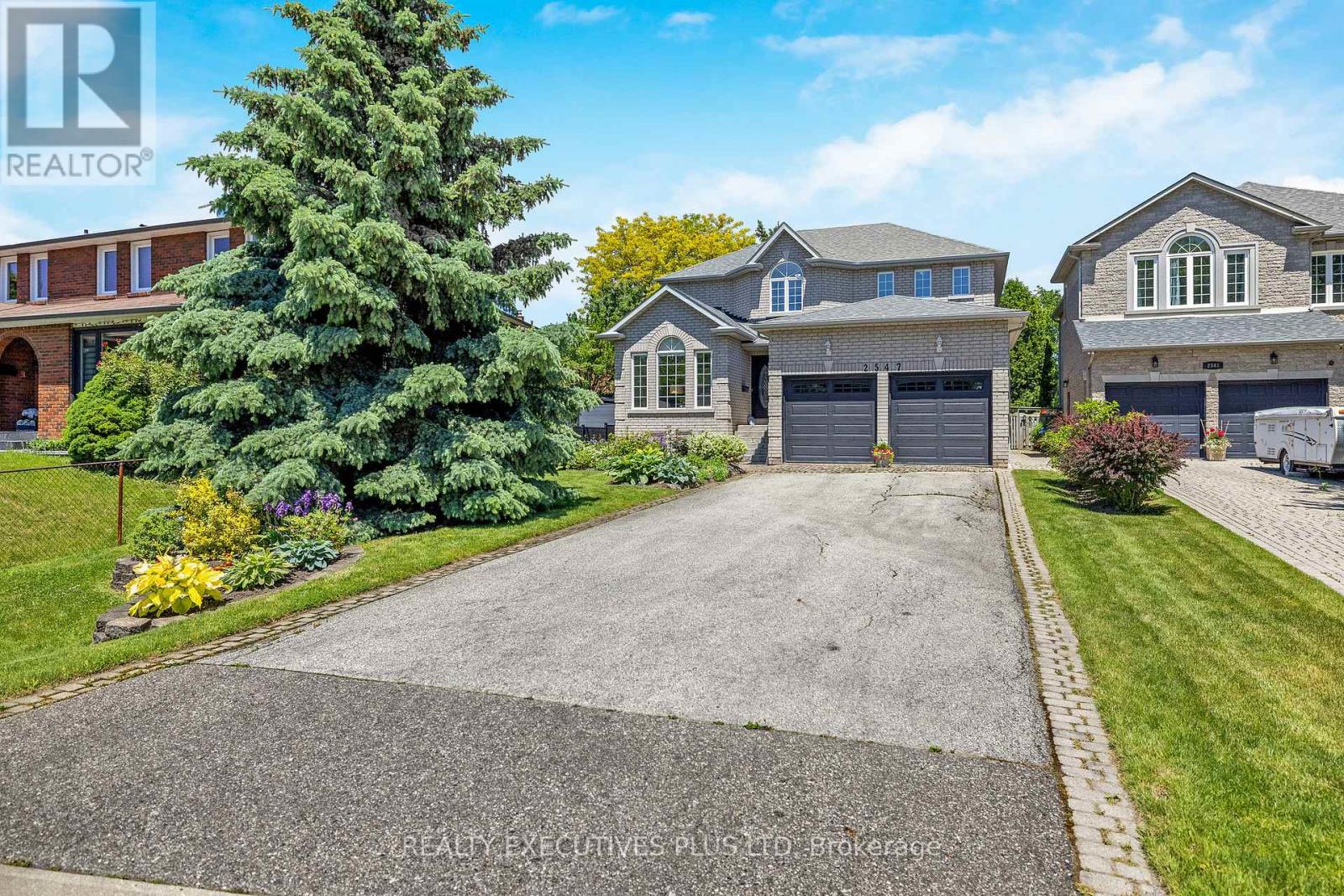
2547 Morrison Ave
2547 Morrison Ave
Highlights
Description
- Time on Houseful46 days
- Property typeSingle family
- Neighbourhood
- Median school Score
- Mortgage payment
Beautiful Custom-Built Detached 4+1 Bedrooms / 4 Bathrooms Home situated on a Rare Premium 50 ft X 304 ft Property located in Prestigious Huron Park. Lovingly maintained by one family since it was built in 1999. Great Feng Shui for Health, Harmony & Balance! Approx 3200 sq ft, excluding Finished Basement!! 9 ft Ceilings on Main Floor with Ceramic Floors in Foyer and Hallway leading to Kitchen and Hardwood Floors Throughout. Generous Open Concept Kitchen with Updated Stainless Steel Appliances, Brand New Gas Range, New Faucet, Galaxy Stone Granite Countertops with Island, Sunny Breakfast Area with Large Windows and Walk-Out to Deck and Expansive Backyard Oasis. Comfortable Family Room with Gas Fireplace. Updated Light Fixtures. Main Floor Includes Office / Study, Laundry Room with Separate Entrance to Extra Deep 2-Car Garage with Plenty of Room for Storage. Large Primary Bedroom with 2 Walk-in Closets, Sitting Area and Spanking New Beautifully Renovated 5-piece En-suite with Free-Standing Tub. Freshly Painted Spacious Bedrooms and Closets. Pristine 4-piece Bathroom also Newly Renovated. Finished Basement Boasts Larger Windows, Wet-Bar, Cold Cellar, Workroom with Ample Shelves and Cupboards, 1 Spacious Bedroom with 2 Closets, 3-piece Bathroom with Shower, Oversized Rec Room with Gas Fireplace. Separate Walk-out to Backyard, Great Potential for in-law Suite. Custom-Built Shed with Electric Power, Vast Area for Vegetable Garden, Luscious Mature Trees & Blooming Perennial Gardens. (id:63267)
Home overview
- Cooling Central air conditioning
- Heat source Natural gas
- Heat type Forced air
- Sewer/ septic Sanitary sewer
- # total stories 2
- Fencing Fenced yard
- # parking spaces 8
- Has garage (y/n) Yes
- # full baths 3
- # half baths 1
- # total bathrooms 4.0
- # of above grade bedrooms 5
- Flooring Hardwood, ceramic
- Subdivision Erindale
- Lot size (acres) 0.0
- Listing # W12390890
- Property sub type Single family residence
- Status Active
- 2nd bedroom 3.856m X 4.2m
Level: 2nd - Primary bedroom 6.61m X 3.98m
Level: 2nd - 4th bedroom 3.92m X 3.01m
Level: 2nd - 3rd bedroom 3.3m X 3.31m
Level: 2nd - Recreational room / games room 10.37m X 3.97m
Level: Basement - 5th bedroom 3.65m X 3.5m
Level: Basement - Eating area Measurements not available
Level: Main - Kitchen 4.86m X 5.91m
Level: Main - Family room 4.86m X 6.62m
Level: Main - Living room 4.02m X 5.41m
Level: Main - Den 3.1m X 3.99m
Level: Main - Dining room 4.86m X 4.21m
Level: Main
- Listing source url Https://www.realtor.ca/real-estate/28835093/2547-morrison-avenue-mississauga-erindale-erindale
- Listing type identifier Idx

$-5,835
/ Month

