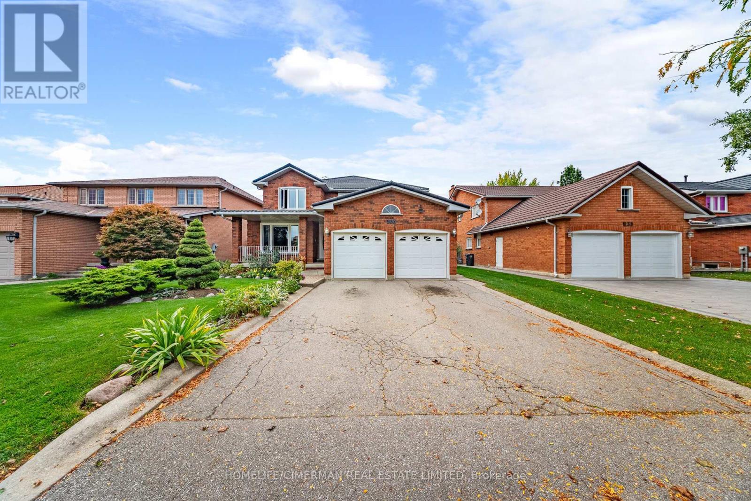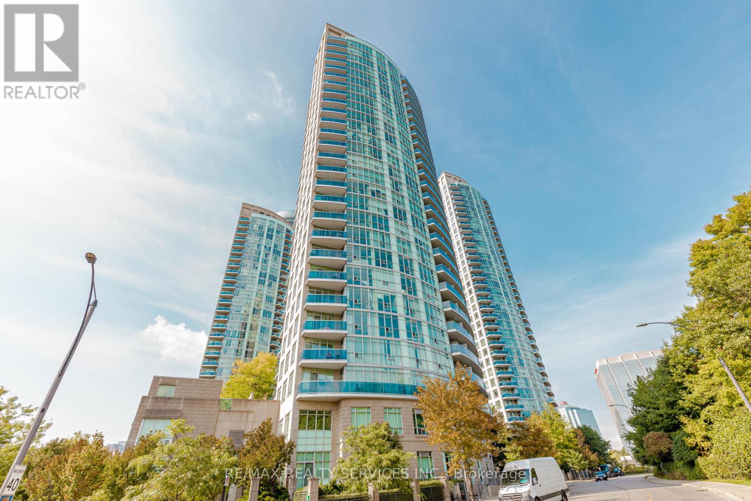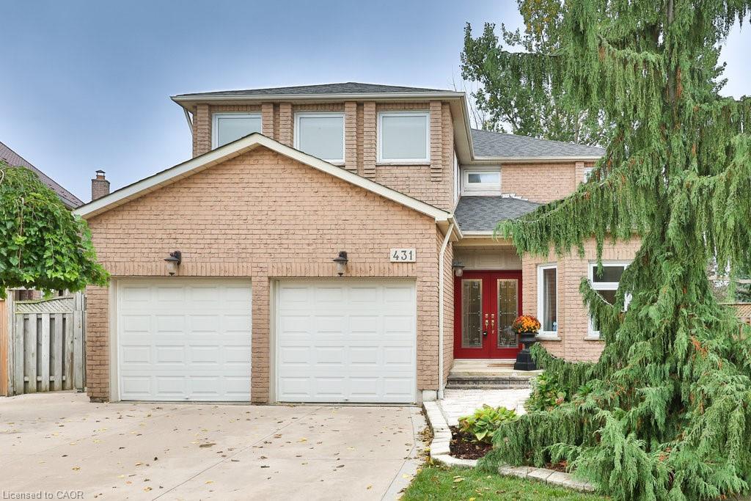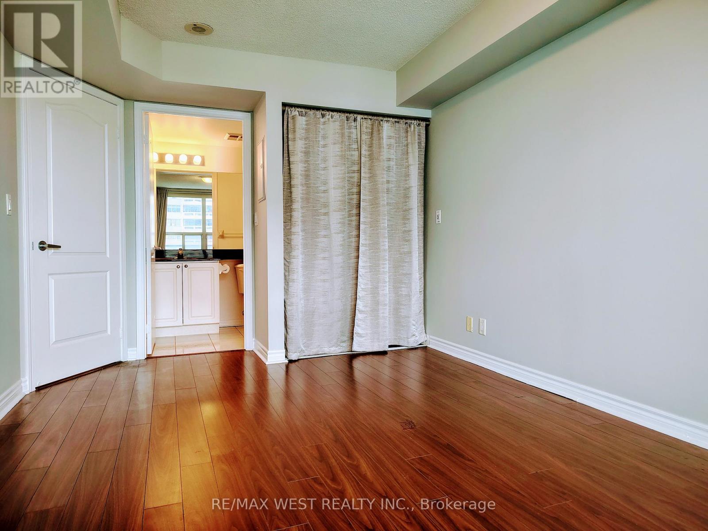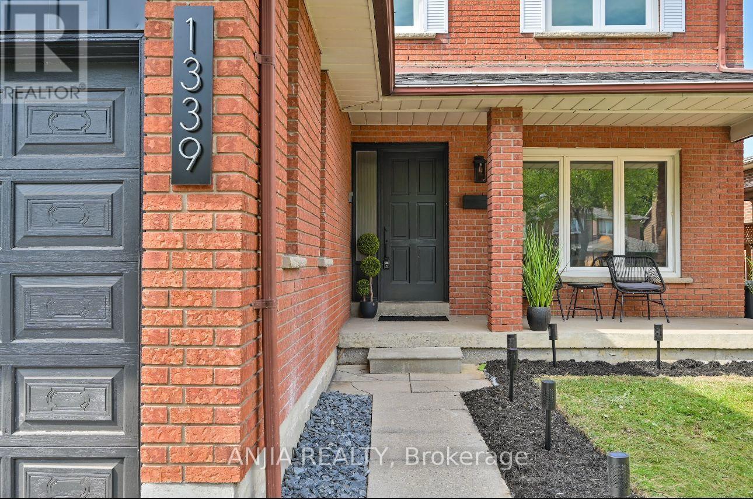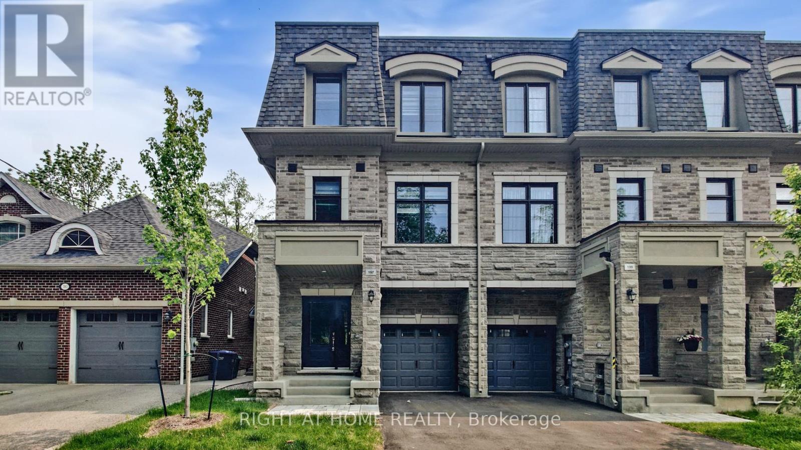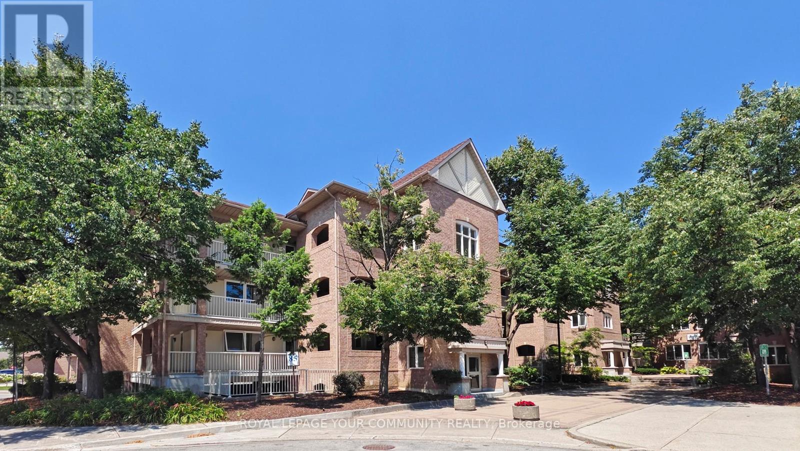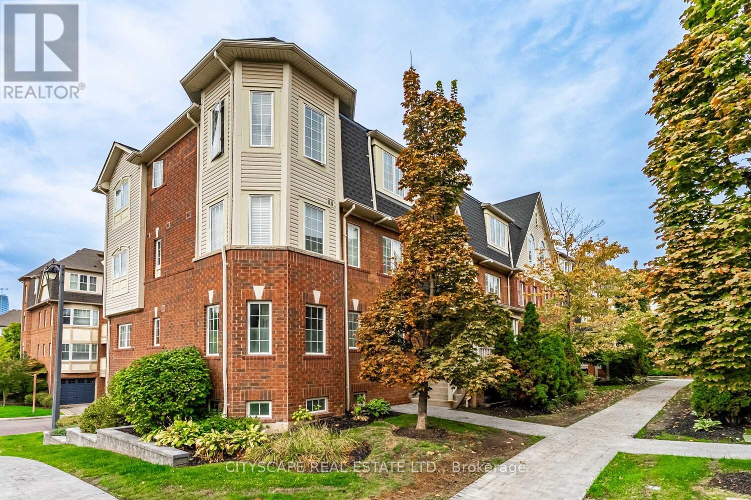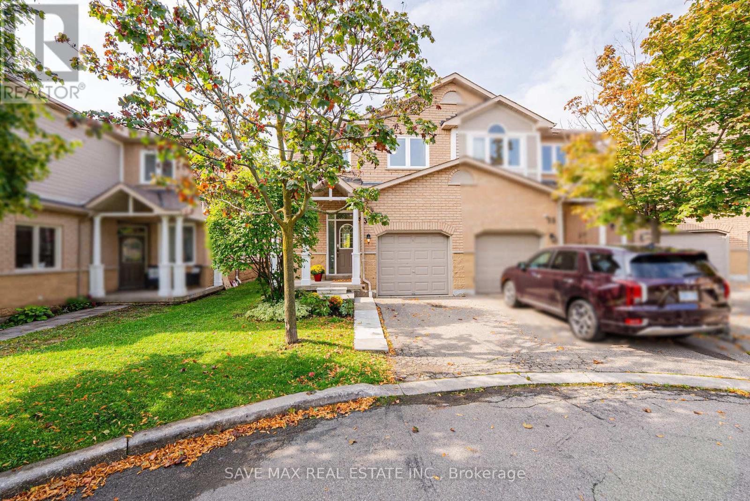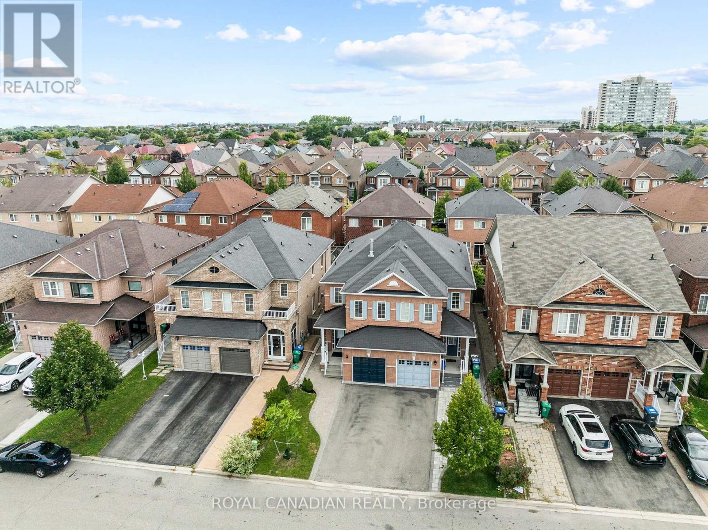- Houseful
- ON
- Mississauga Hurontario
- Hurontario
- 274 Ceremonial Dr
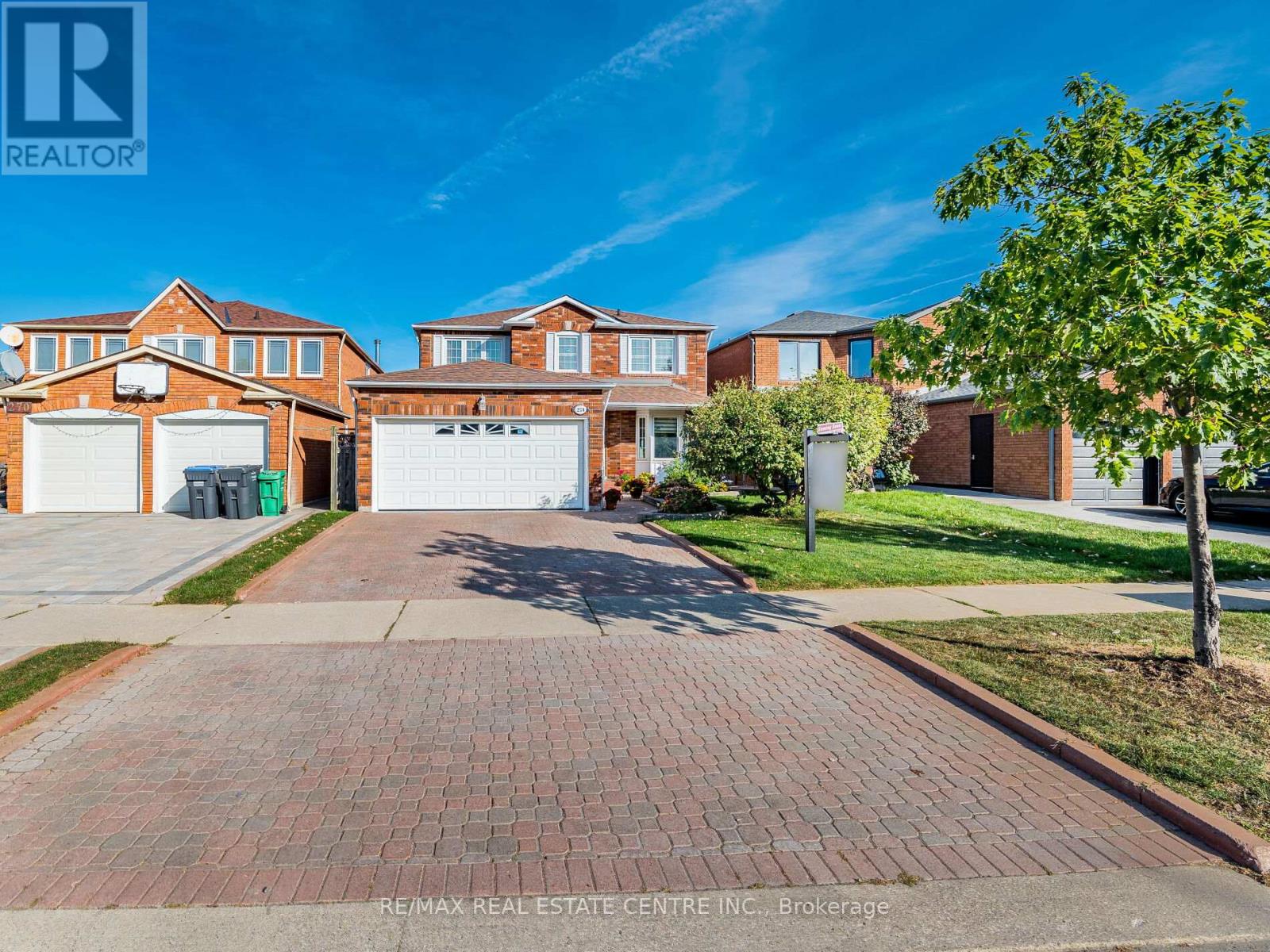
Highlights
Description
- Time on Housefulnew 3 hours
- Property typeSingle family
- Neighbourhood
- Median school Score
- Mortgage payment
Welcome to 274 Ceremonial Drive, Mississauga a first-owned detached home offering timeless design, modern comfort, and over 3,500 sq. ft. of livable space. A striking spiral staircase with wooden railings greets you at the entrance, leading into the heart of this 4- bedroom, 4-bathroom home. The main floor features a bright and functional layout with a living room, dining room, family room, and an open-concept kitchen with a breakfast area. The kitchen is flooded with natural sunlight throughout the day, with large windows overlooking the backyard a perfect spot to enjoy both sunrise and sunset views. Upstairs, the primary suite is a true retreat with a spacious walk-in closet and a 5-piece ensuite bath. Three additional generously sized bedrooms share a 4-piece bathroom, giving every family member comfort and privacy. The finished basement expands the living space with a full bathroom and a versatile recreation area, ideal for a home theatre, gym, or additional family room. This home is complete with hardwood floors on the main and second levels, beautifully landscaped front and backyard, an interlock driveway, and a double-car garage. (id:63267)
Home overview
- Cooling Central air conditioning
- Heat source Natural gas
- Heat type Forced air
- Sewer/ septic Sanitary sewer
- # total stories 2
- # parking spaces 4
- Has garage (y/n) Yes
- # full baths 3
- # half baths 1
- # total bathrooms 4.0
- # of above grade bedrooms 4
- Flooring Hardwood, tile
- Community features School bus
- Subdivision Hurontario
- Lot size (acres) 0.0
- Listing # W12427352
- Property sub type Single family residence
- Status Active
- 4th bedroom 3.97m X 4.07m
Level: 2nd - 3rd bedroom 4.86m X 3.18m
Level: 2nd - 2nd bedroom 4.54m X 3.27m
Level: 2nd - Primary bedroom 4.1m X 5.55m
Level: 2nd - Pantry 1.79m X 1.83m
Level: Basement - Recreational room / games room 8.92m X 12.48m
Level: Basement - Living room 4.87m X 3.33m
Level: Main - Family room 10.11m X 3.33m
Level: Main - Laundry 2.8m X 3.12m
Level: Main - Dining room 4.24m X 3.12m
Level: Main - Kitchen 5.49m X 4.27m
Level: Main
- Listing source url Https://www.realtor.ca/real-estate/28914461/274-ceremonial-drive-mississauga-hurontario-hurontario
- Listing type identifier Idx

$-3,944
/ Month

