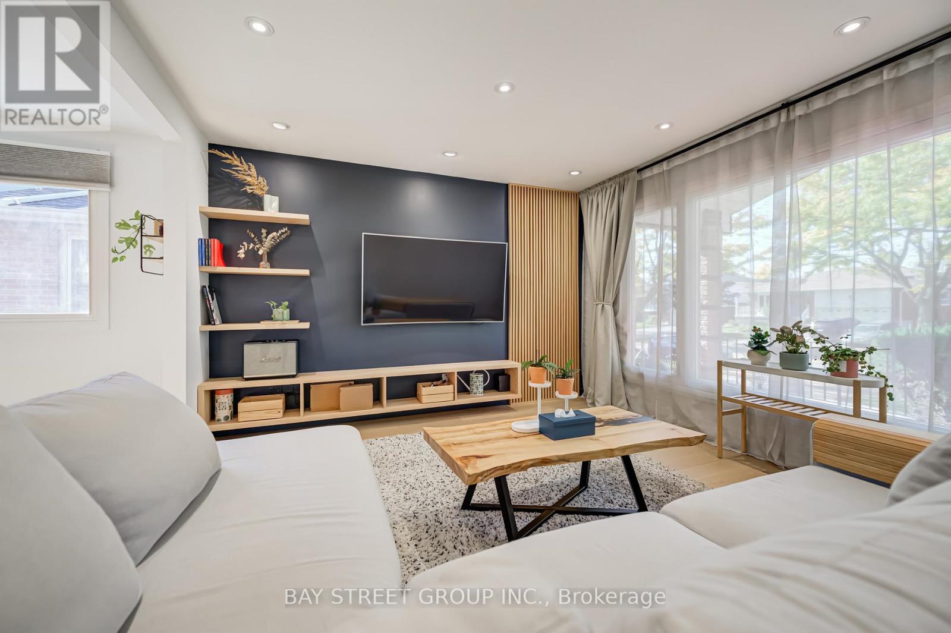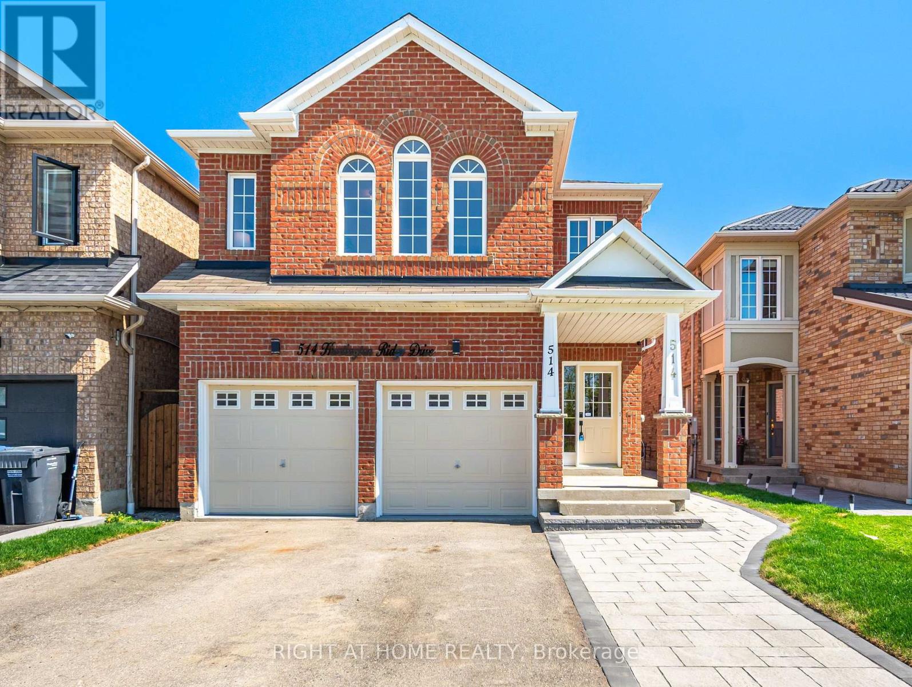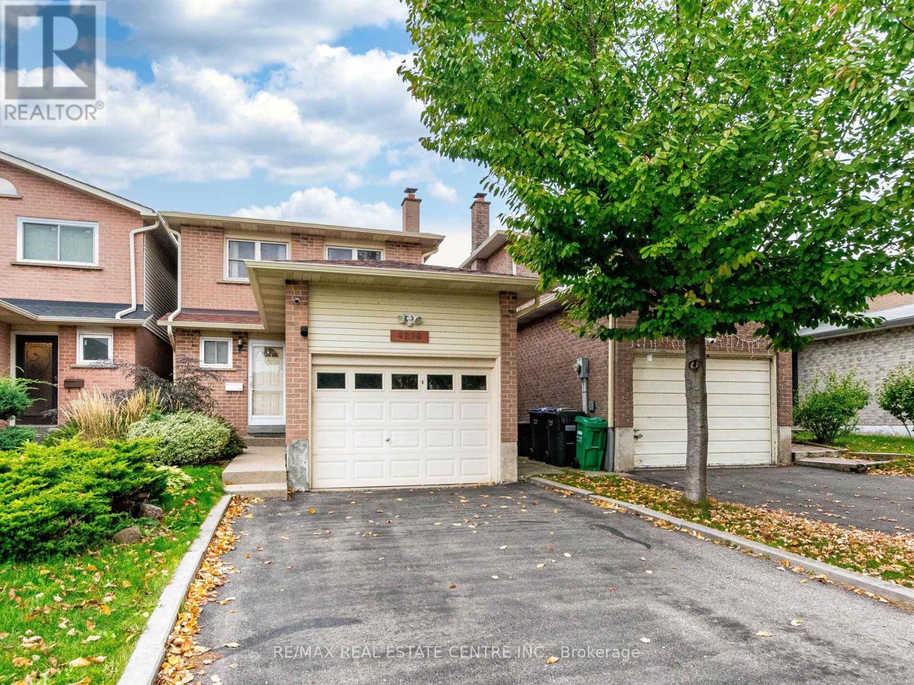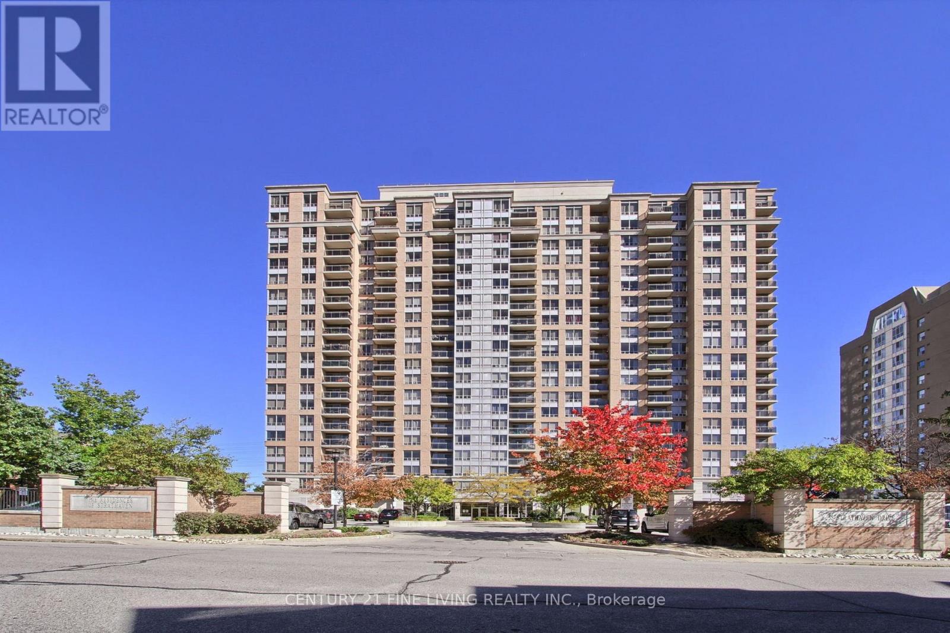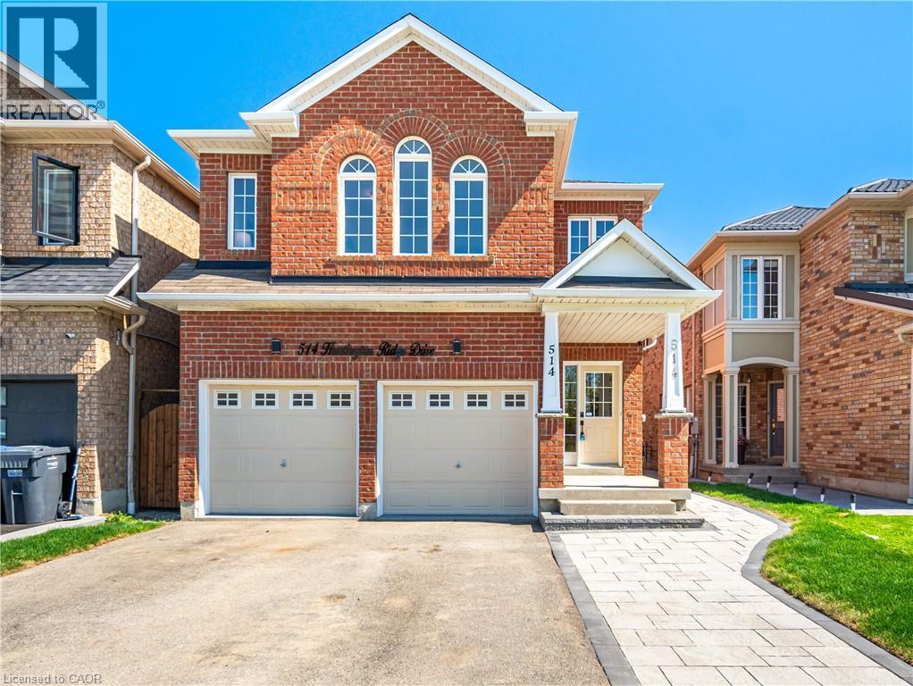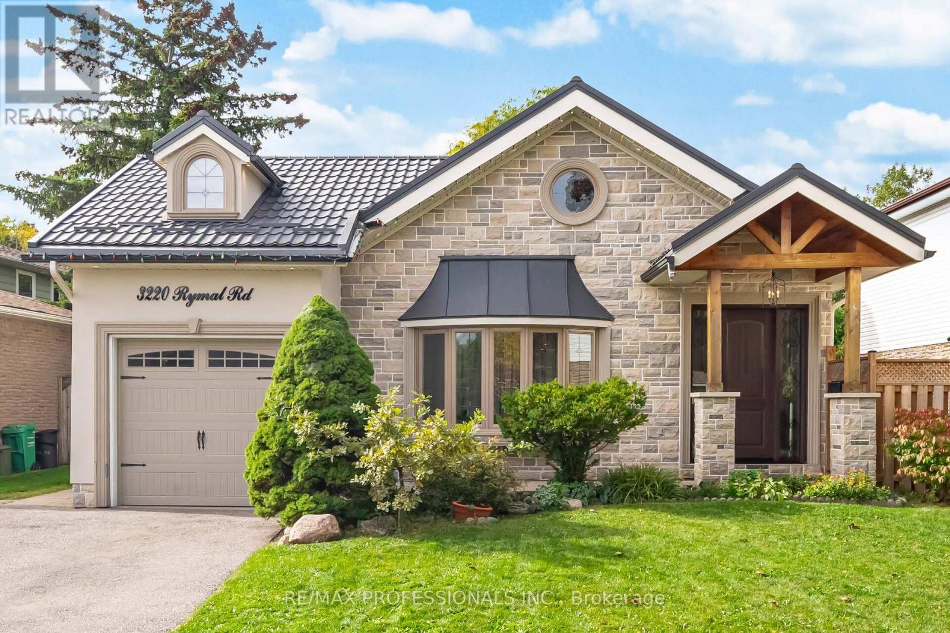- Houseful
- ON
- Mississauga Hurontario
- Hurontario
- 373 Turnberry Cres
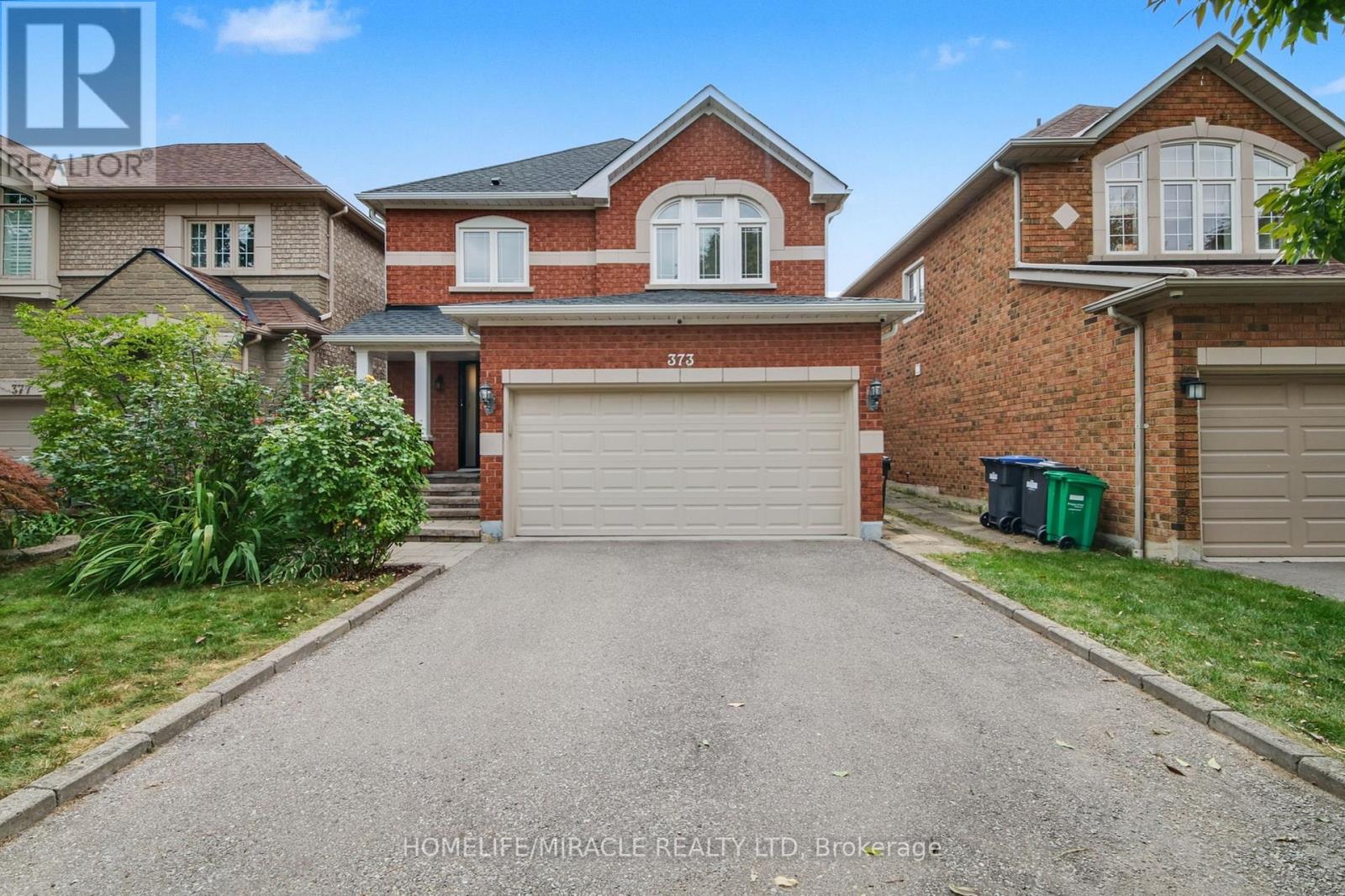
373 Turnberry Cres
373 Turnberry Cres
Highlights
Description
- Time on Houseful31 days
- Property typeSingle family
- Neighbourhood
- Median school Score
- Mortgage payment
Tucked away on a peaceful, family-friendly street, this meticulously maintained, eco-conscious 4 bedroom, 3.5 bath home radiates pride of ownership at every turn. Enjoy lower utility bills and peace of mind with owned 12.74 kW solar panels (2023), triple-pane windows (2023), and a new architectural shingle roof (2022). Featuring 200-amp electrical service and a 2-car garage equipped with both NEMA 14-50 and NACS EV chargers, perfect for charging two EVs with ease. Inside, youll find a bright, open layout with smooth ceilings, hardwood stairs, and premium Swiss laminate flooring. The tastefully upgraded kitchen shines with quartz countertops, a farmhouse sink, custom cabinet fronts, under-cabinet lighting, and a professional-grade range hood. The finished basement is perfect for entertaining, featuring a 4K projector, 112" screen, and immersive 5.1.4 surround sound. The primary bedroom offers smart motorized blinds for ultimate convenience, while the deep backyard offers a private nature sanctuary, perfect for quiet mornings or lively gatherings. Additional highlights include an ERV air exchanger (2022) for improved indoor air quality, generator hookup, owned water heater, ethernet wiring throughout, and upgraded entry/patio doors. Location is everything, and this home delivers. You're within walking distance to schools, including Barondale, Bristol, San Lorenzo Ruiz, and top-ranked St.?Francis Xavier Secondary School. Recreation and green space abound with Frank McKechnie Community Centre, Sandalwood Park, Eastgate Park, Barondale Park and the future Grand Highland Park all nearby. Commuters will appreciate quick access to Highways?401,?403, and?410, as well as a transit-friendly setting that makes getting around the city effortless. This is more than a house its a modern haven where comfort, technology, and nature come together. (id:63267)
Home overview
- Cooling Central air conditioning, air exchanger, ventilation system
- Heat source Natural gas
- Heat type Forced air
- Sewer/ septic Sanitary sewer
- # total stories 2
- # parking spaces 4
- Has garage (y/n) Yes
- # full baths 3
- # half baths 1
- # total bathrooms 4.0
- # of above grade bedrooms 4
- Flooring Laminate, tile
- Subdivision Hurontario
- Lot desc Landscaped
- Lot size (acres) 0.0
- Listing # W12416518
- Property sub type Single family residence
- Status Active
- 4th bedroom 3.27m X 2.9m
Level: 2nd - Primary bedroom 4.87m X 3.96m
Level: 2nd - 3rd bedroom 3.82m X 3.33m
Level: 2nd - 2nd bedroom 3.8m X 2.78m
Level: 2nd - Recreational room / games room 13.2m X 7.68m
Level: Basement - Laundry 4.74m X 2.55m
Level: Basement - Kitchen 4.87m X 3.68m
Level: Ground - Family room 4.87m X 3.37m
Level: Ground - Foyer 6.11m X 2.47m
Level: Ground - Dining room 4.26m X 3.35m
Level: Ground - Living room 3.96m X 2.85m
Level: Ground
- Listing source url Https://www.realtor.ca/real-estate/28890858/373-turnberry-crescent-mississauga-hurontario-hurontario
- Listing type identifier Idx

$-3,731
/ Month







