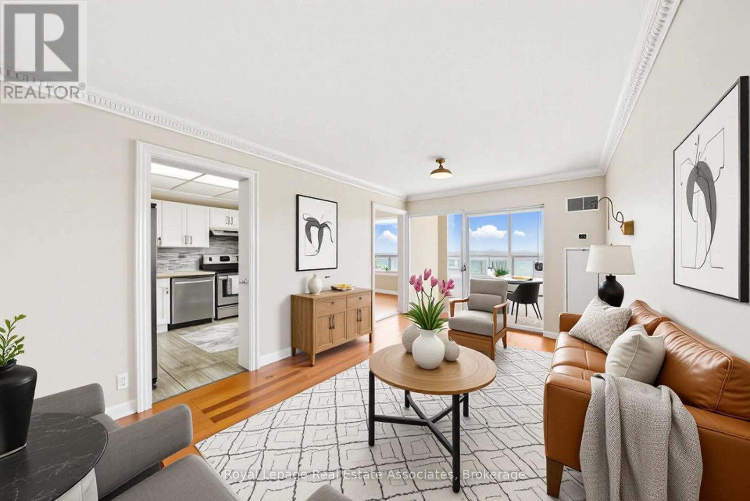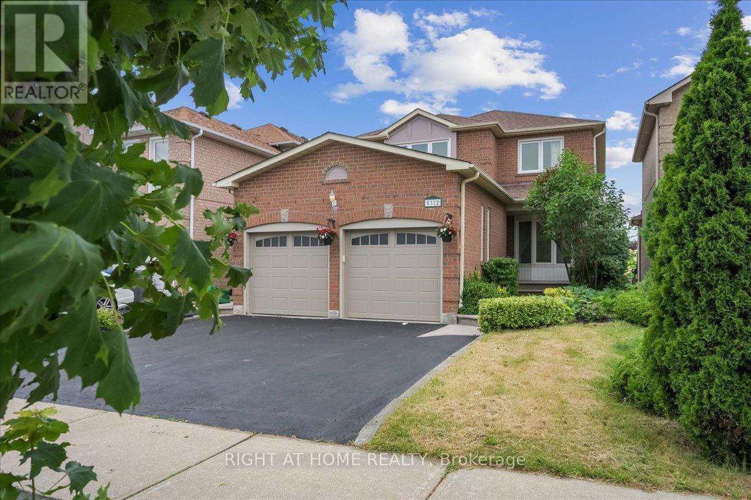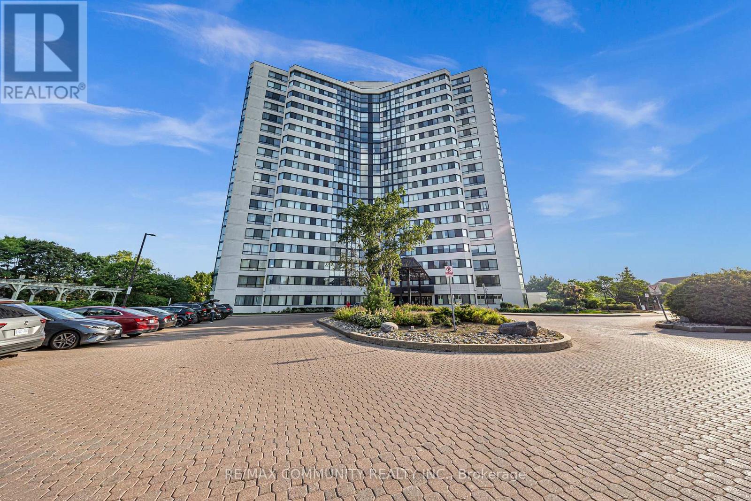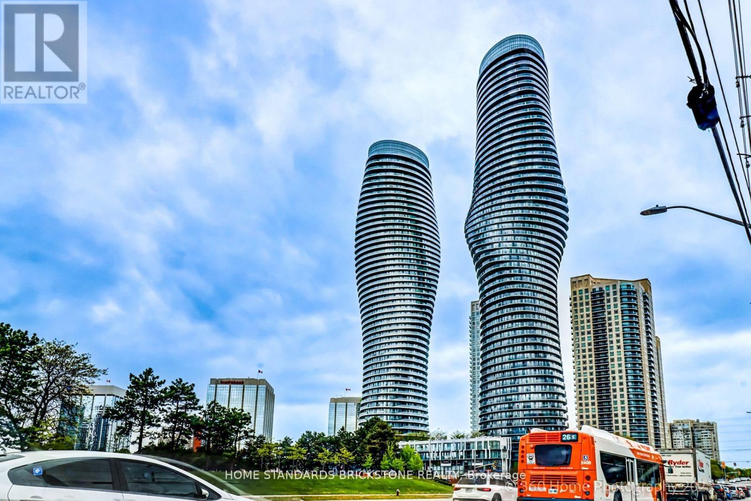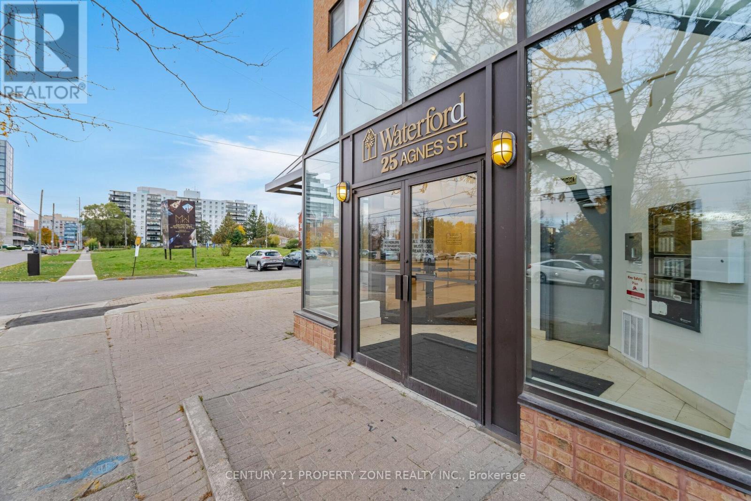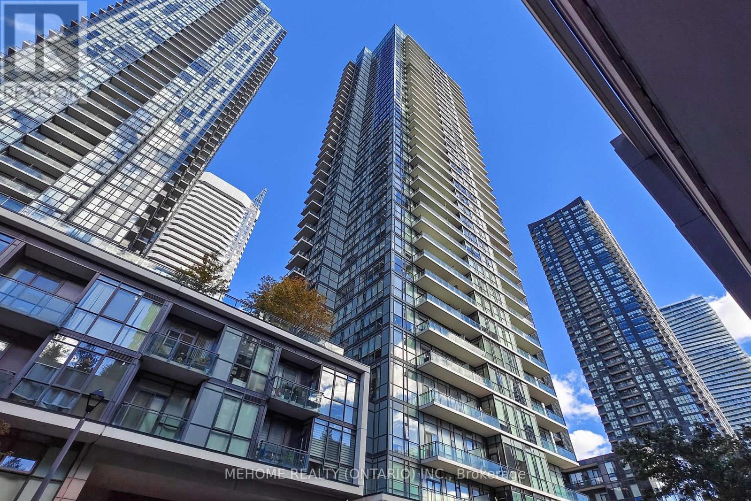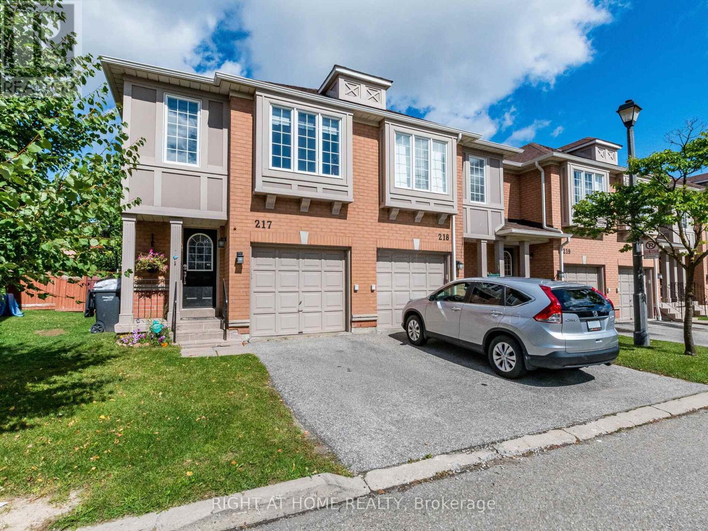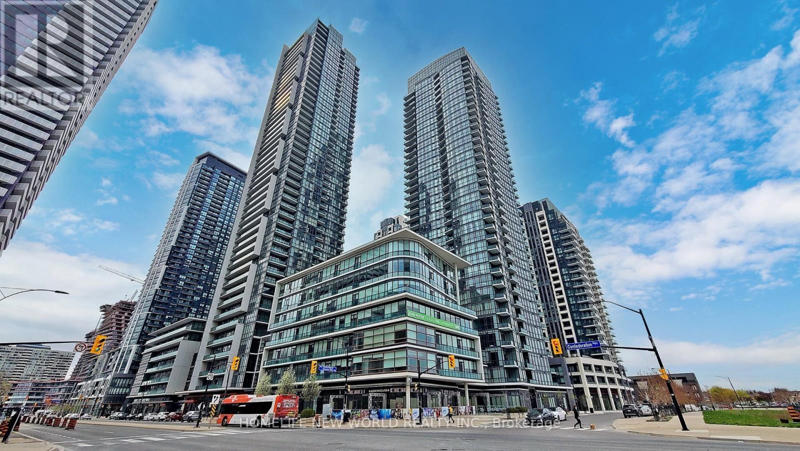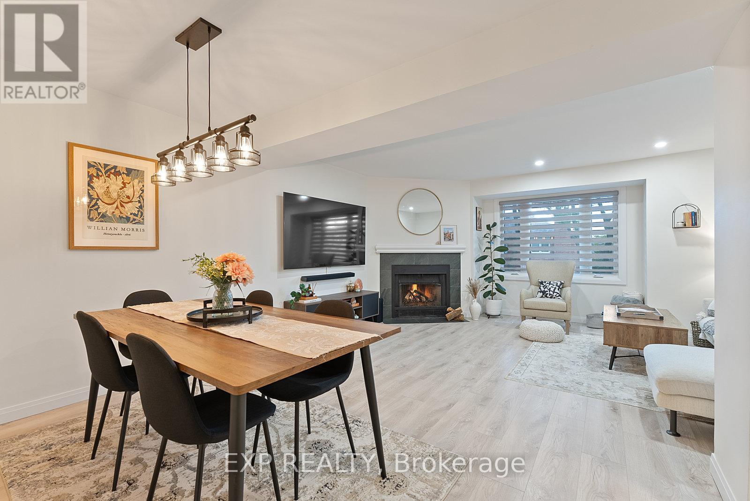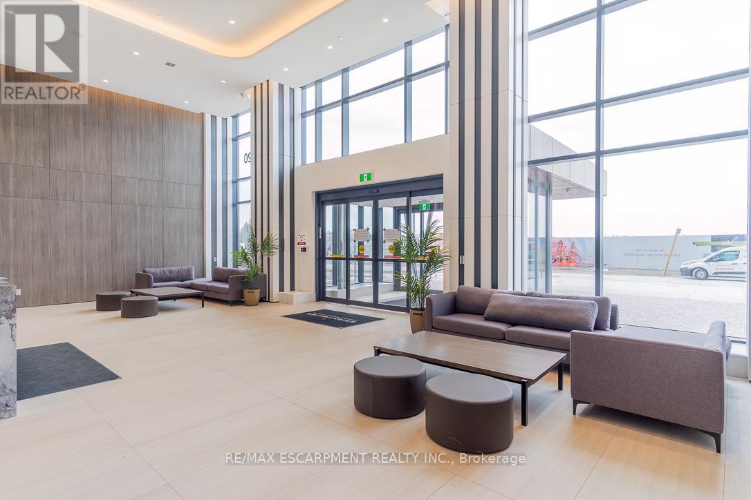- Houseful
- ON
- Mississauga
- Hurontario
- 411 35 Trailwood Dr
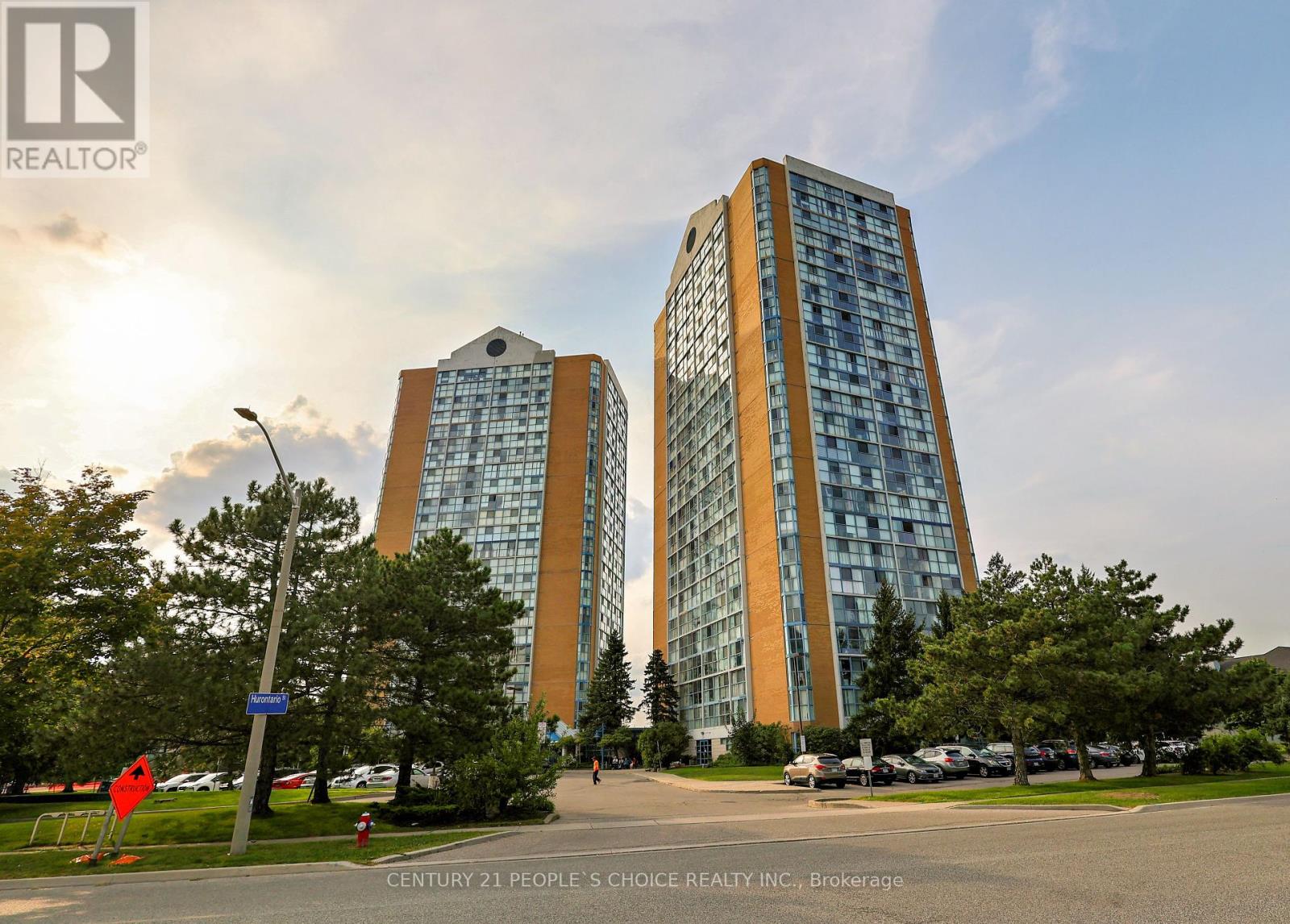
Highlights
Description
- Time on Housefulnew 13 hours
- Property typeSingle family
- Neighbourhood
- Median school Score
- Mortgage payment
Discover this stunning 2 bed 2 full wash condo In the heart of Mississauga. The spacious unit boasts modern flooring throughout and a sleek , open concept kitchen featuring quartz countertop, an elegant backsplash and brand new appliances. fantastic layout with tons of sunlight! Floor to ceiling windows! Walking distance to all amenities and easy access to public transportation & future LRT. Great value, great investment! Building amenities: pool, billiards, party rm, gym & much more. Location is unbeatable with easy access to highways 401 and 403.This stylish move in ready condo offers the perfect blend of comfort ,luxury and location in the heart of Mississauga city. Close proximity to all schools ,square one mall ,diverse dining options , grocery stores, walk in clinics and community centers. Variety of premium amenities including a swimming pool ,gym, party hall, common sitting area. Dedicated underground parking spot with upcoming LRT system makes commuting even more convenient. (id:63267)
Home overview
- Heat source Natural gas
- Heat type Forced air
- Has pool (y/n) Yes
- # parking spaces 1
- Has garage (y/n) Yes
- # full baths 2
- # total bathrooms 2.0
- # of above grade bedrooms 2
- Flooring Laminate
- Subdivision Hurontario
- Lot size (acres) 0.0
- Listing # W12296006
- Property sub type Single family residence
- Status Active
- 2nd bedroom 3.75m X 3.55m
Level: Main - Primary bedroom 4.25m X 3.35m
Level: Main - Foyer Measurements not available
Level: Main - Kitchen 3.25m X 3.15m
Level: Main - Dining room 6.55m X 3.85m
Level: Main - Living room 6.55m X 3.85m
Level: Main
- Listing source url Https://www.realtor.ca/real-estate/28629551/411-35-trailwood-drive-mississauga-hurontario-hurontario
- Listing type identifier Idx

$-377
/ Month

