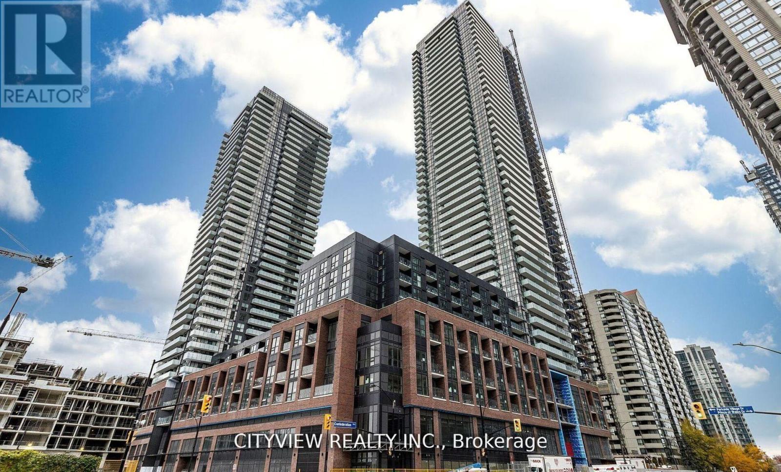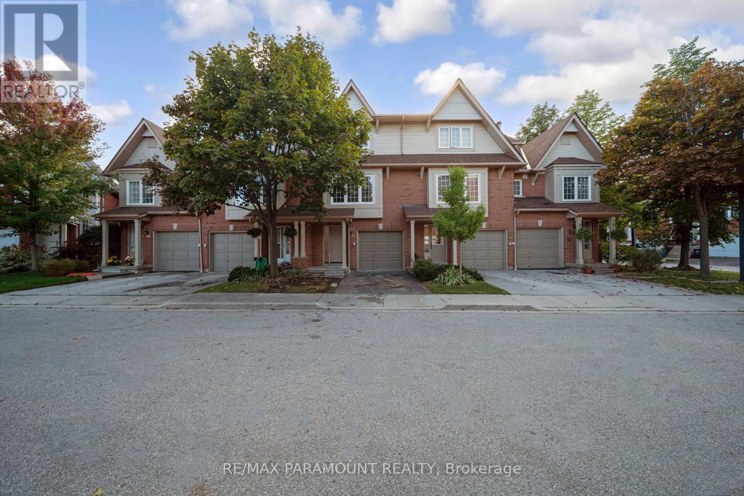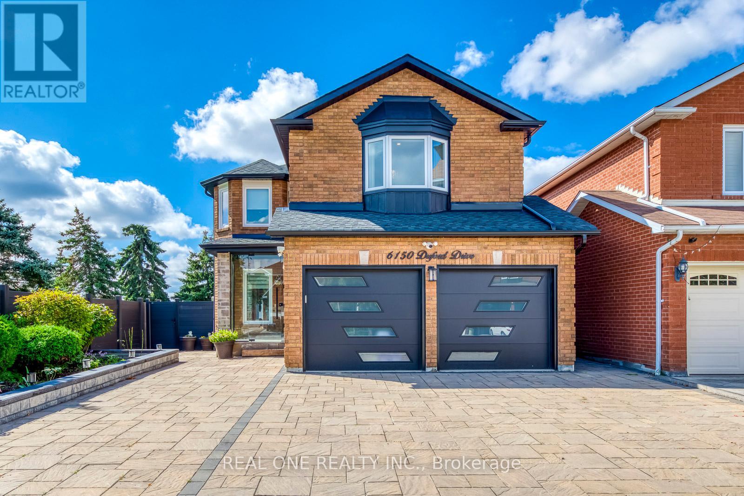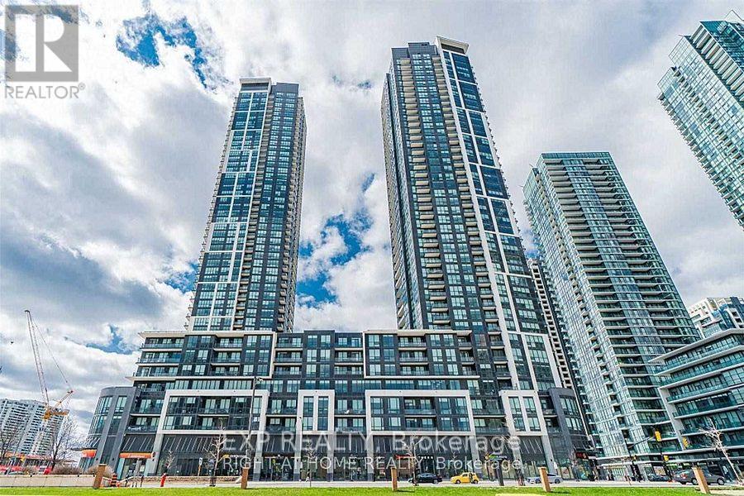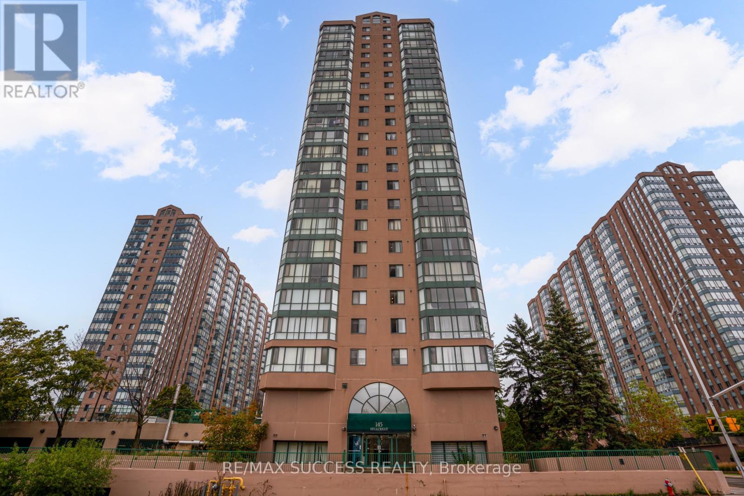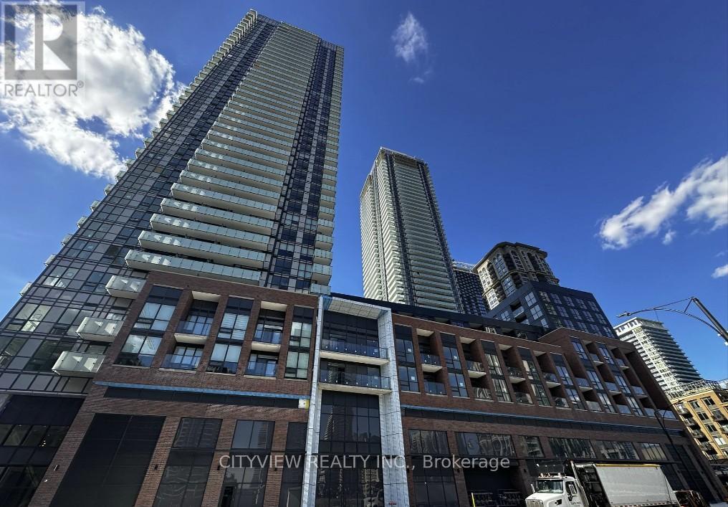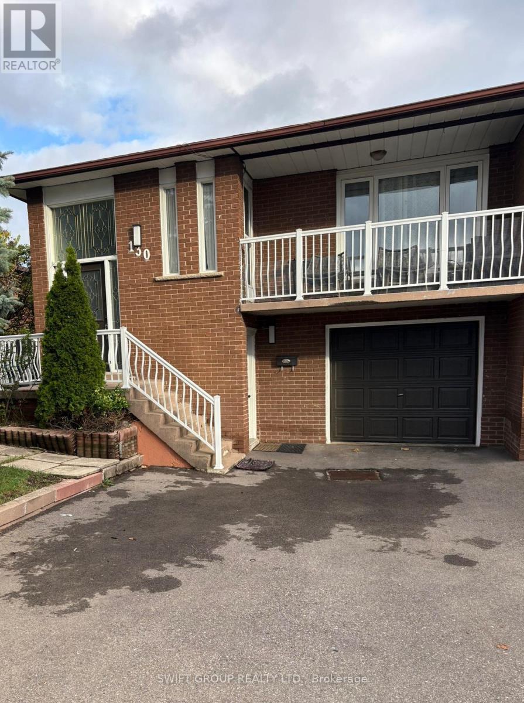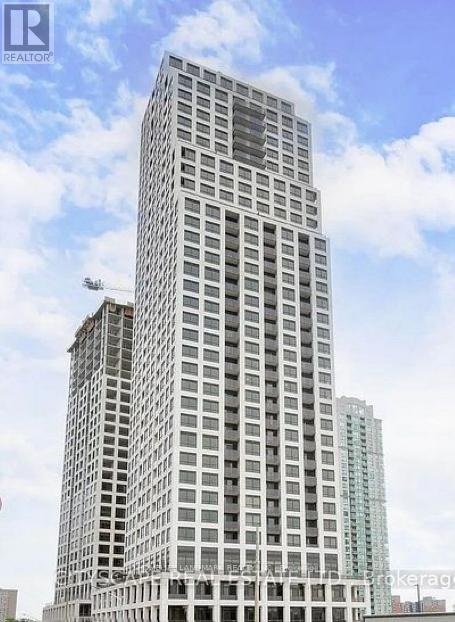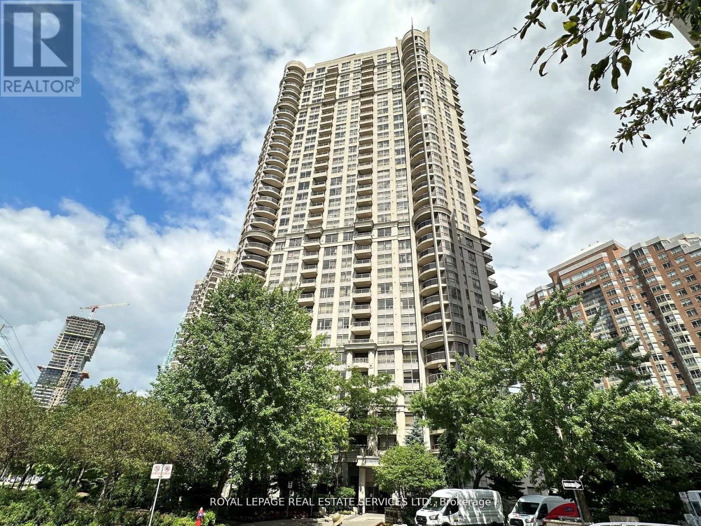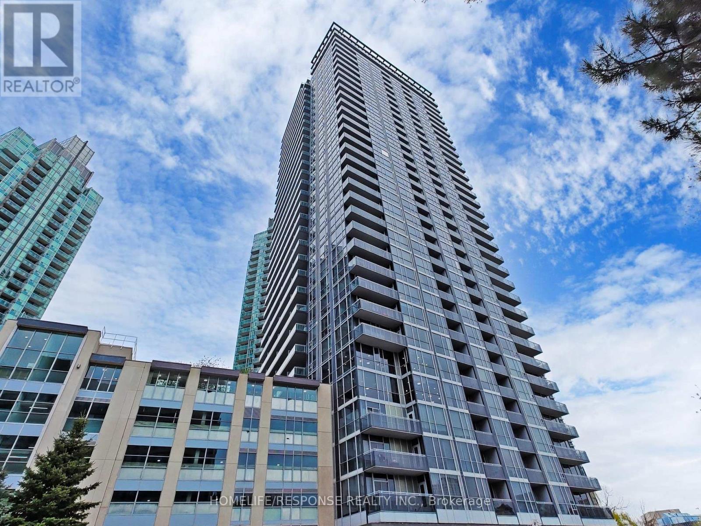- Houseful
- ON
- Mississauga Hurontario
- Hurontario
- 415 Hillbury Dr
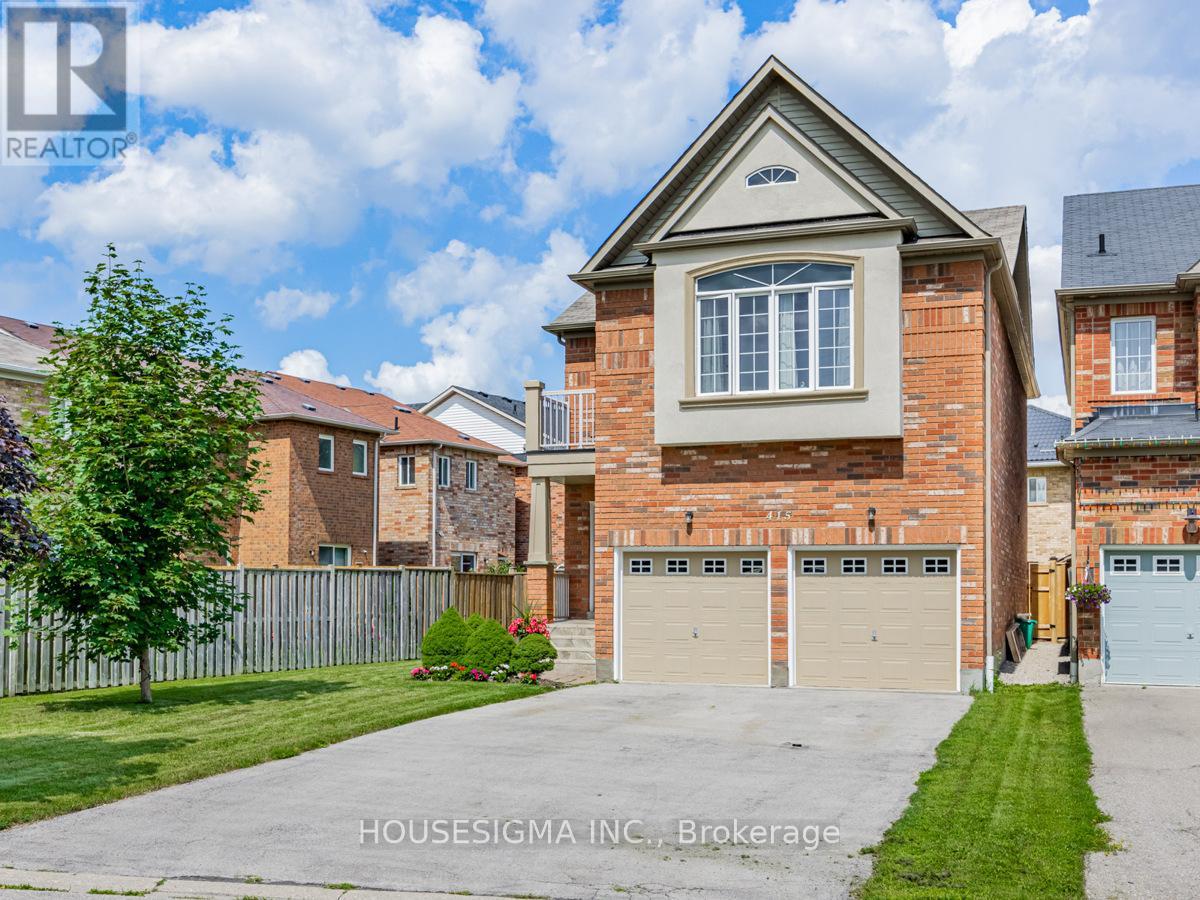
Highlights
Description
- Time on Housefulnew 10 hours
- Property typeSingle family
- Neighbourhood
- Median school Score
- Mortgage payment
Welcome to your dream home, a stunning property built in 2008 that sits on one of the largest lots in the community, offering breathtaking skyline views, grand bedrooms and endless possibilities. This residence features soaring 9-foot ceilings, a stylishly updated kitchen, upgraded bathroom vanities, and elegant hardwood flooring throughout-no carpet here! With its expansive lot, theres exciting potential for a garden suite or basement stair access (to be verified by buyers). Perfectly located near major plazas, Square One shopping, banks, restaurants, transit hub, the future Hurontario LRT, and hospitals, this home is also in an excellent school district with easy access to Highways 403, 401, and 410. Dont miss this rare opportunity to own a home that combines modern comfort, convenience, and an unbeatable location! (id:63267)
Home overview
- Cooling Central air conditioning
- Heat source Natural gas
- Heat type Forced air
- Sewer/ septic Sanitary sewer
- # total stories 2
- # parking spaces 6
- Has garage (y/n) Yes
- # full baths 2
- # half baths 1
- # total bathrooms 3.0
- # of above grade bedrooms 4
- Flooring Hardwood, tile
- Has fireplace (y/n) Yes
- Subdivision Hurontario
- Lot size (acres) 0.0
- Listing # W12430962
- Property sub type Single family residence
- Status Active
- 3rd bedroom 3.02m X 3.48m
Level: 2nd - 4th bedroom 5.41m X 3.99m
Level: 2nd - Bathroom 3.25m X 2.69m
Level: 2nd - Primary bedroom 5.21m X 4.42m
Level: 2nd - 2nd bedroom 3.1m X 3.48m
Level: 2nd - Bathroom 2.26m X 2.16m
Level: 2nd - Recreational room / games room 8.84m X 5.11m
Level: Basement - Kitchen 3.52m X 3.37m
Level: Main - Living room 3.94m X 3.78m
Level: Main - Dining room 3.73m X 3.78m
Level: Main - Foyer 2.92m X 1.68m
Level: Main
- Listing source url Https://www.realtor.ca/real-estate/28922590/415-hillbury-drive-mississauga-hurontario-hurontario
- Listing type identifier Idx

$-4,133
/ Month

