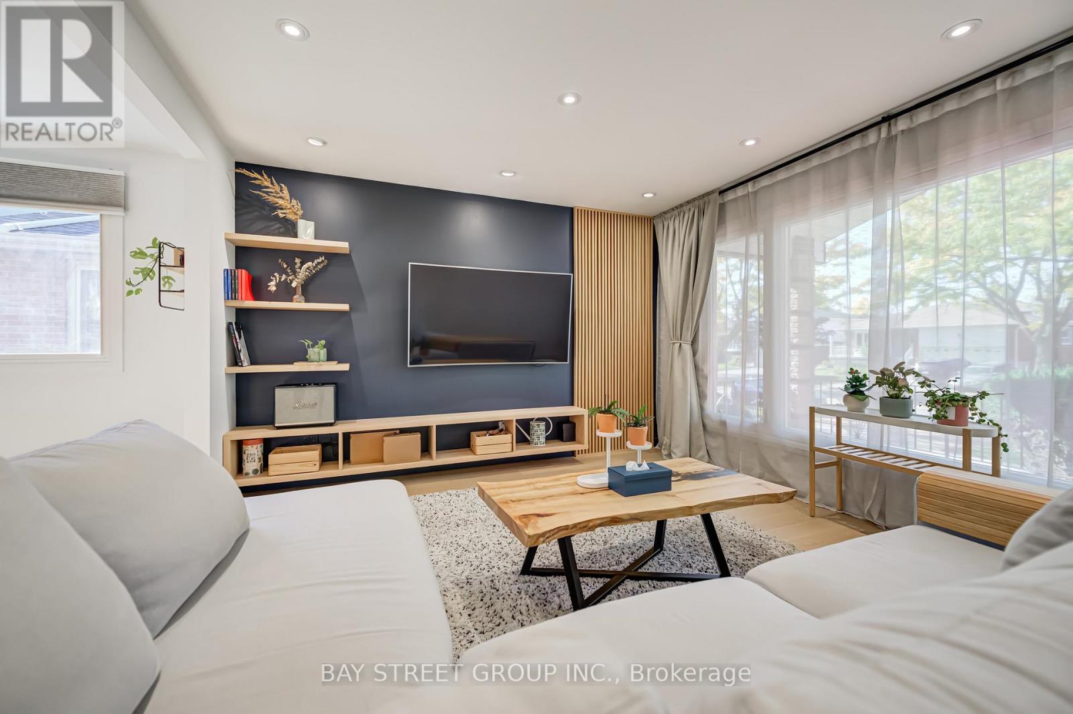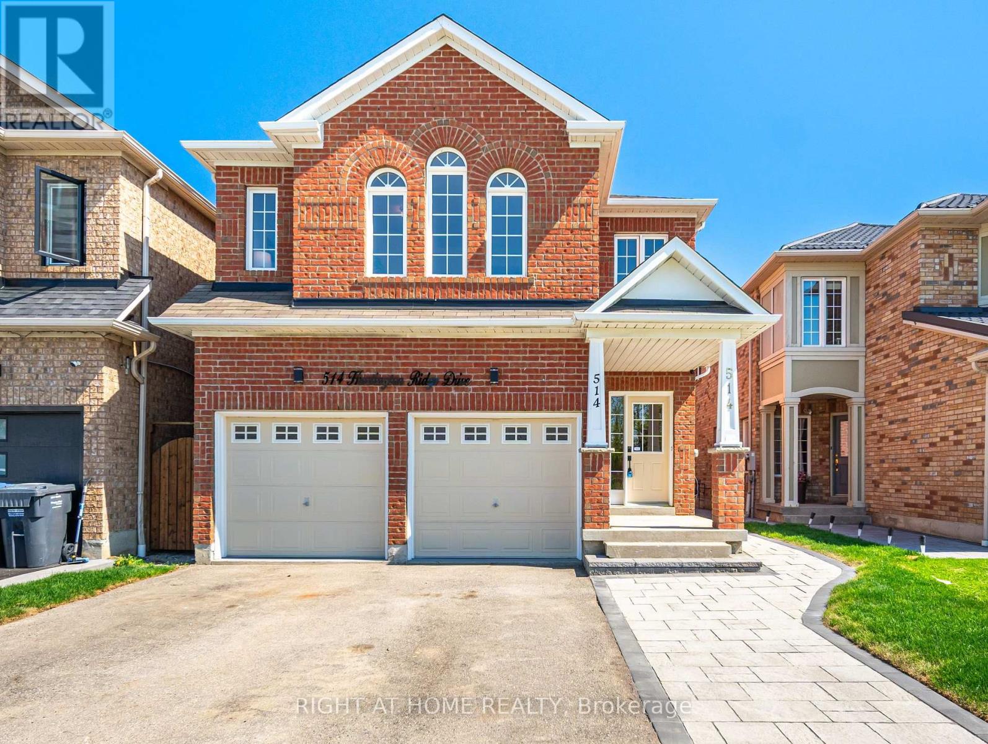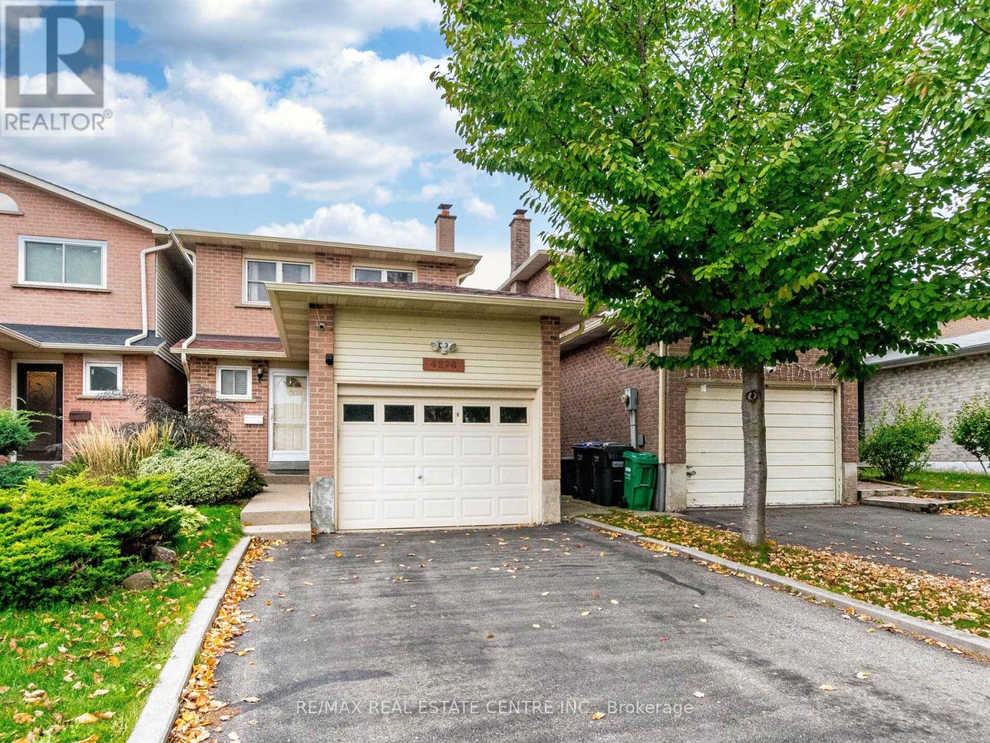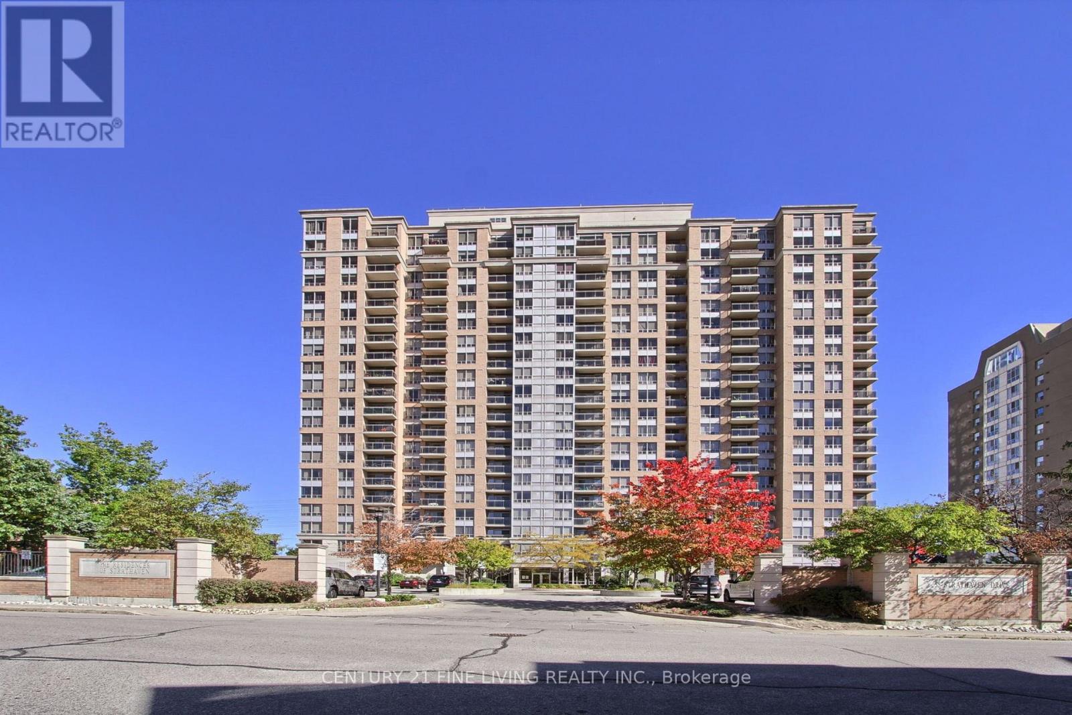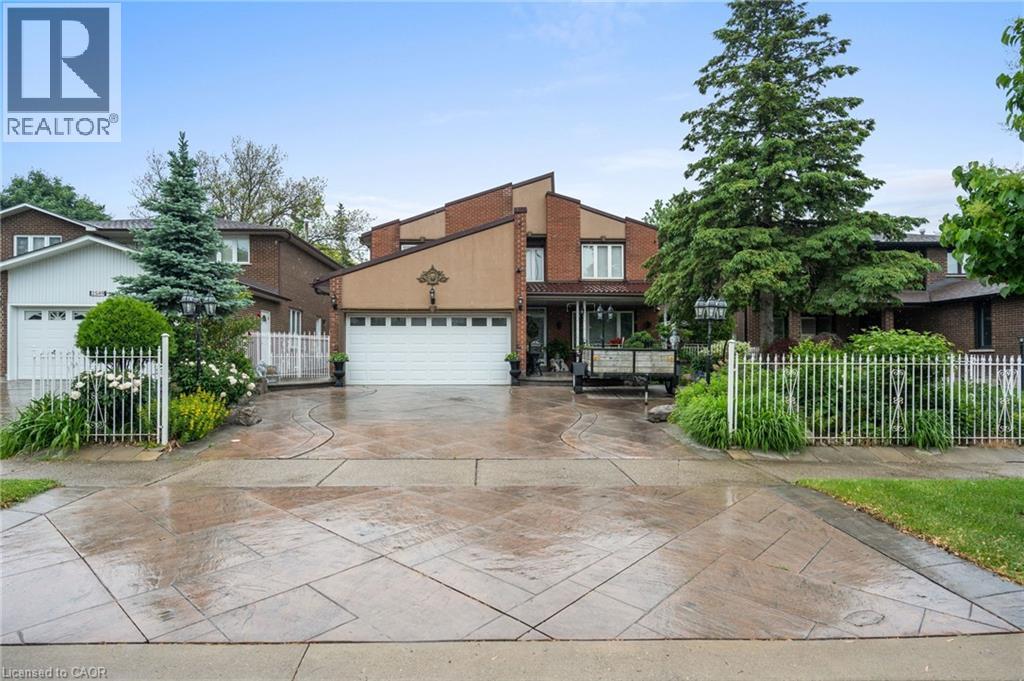- Houseful
- ON
- Mississauga Hurontario
- Hurontario
- 4383 Mayflower Dr
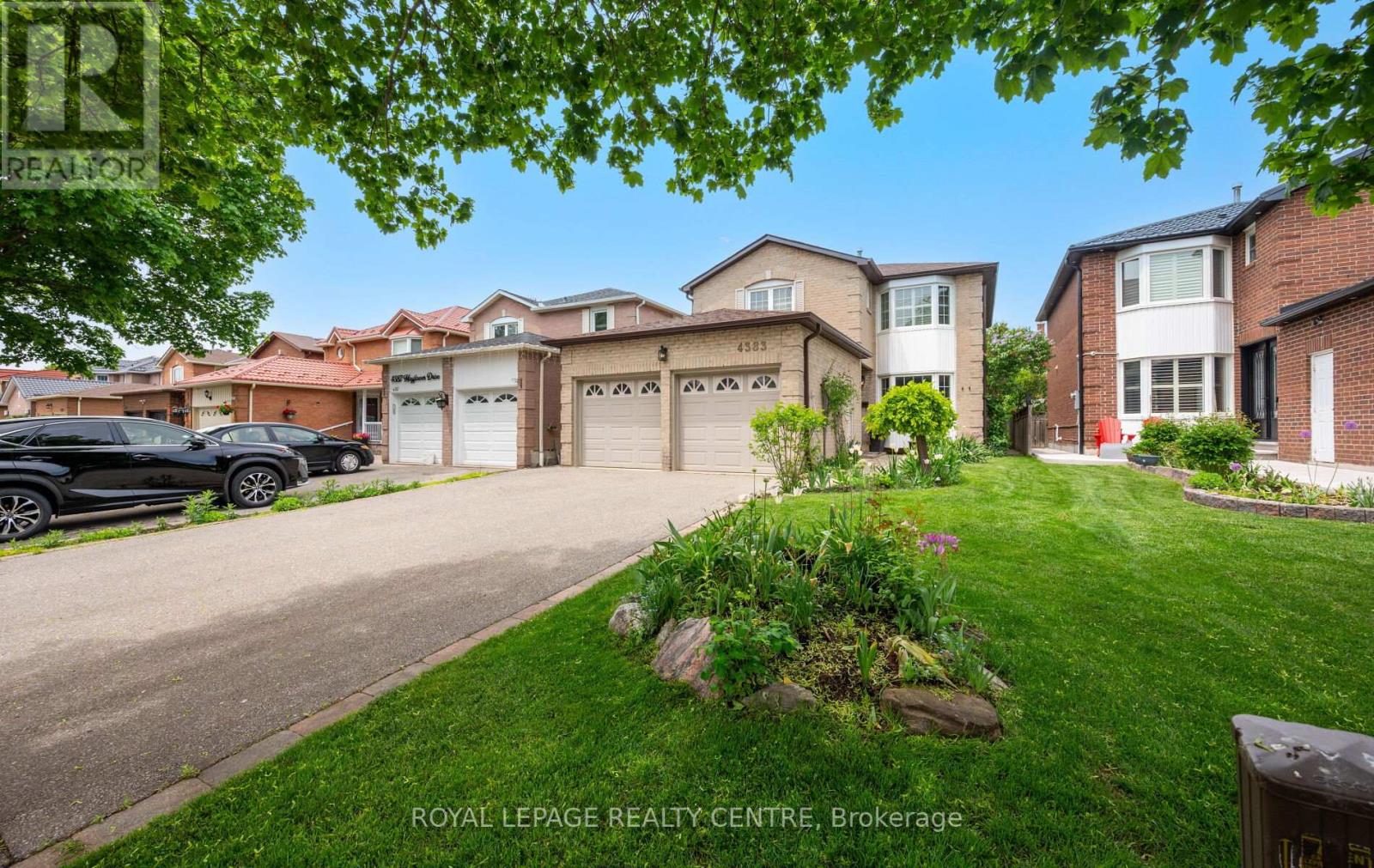
4383 Mayflower Dr
4383 Mayflower Dr
Highlights
Description
- Time on Houseful56 days
- Property typeSingle family
- Neighbourhood
- Median school Score
- Mortgage payment
This Lovingly Maintained Home Is Located In The Heart Of Mississauga, Just Minutes From Public Transit, Square One Shopping Centre, And Highway 403. Schools Are Within Walking Distance. Situated In A Quiet Neighborhood, This Move-In-Ready Property Offers A Bright And Very Spacious Layout With 3 Bedrooms. The Primary Ensuite Was Renovated In 2024 And Features A Floating Tub, A Double Standalone Shower, And High-End Finishes With A Luxurious Spa-Like Feel. The Renovated Eat-In Kitchen Includes A Gas Stove, Granite Countertops, And Custom Wood Cabinetry, With A Walk-Out From The Breakfast Area To A Private, Fenced-In Yard. Main Floor Laundry Features Built-In Cabinets And Countertops With A Window. The Living Room Boasts A Bay Window And Double French Doors. A Cozy Family Room With A Wood-Burning Fireplace Is Nestled In The Corner. The Home Includes A Double Car Garage, Double Private Driveway With No Sidewalks, A Total Of 6 Parking Spaces. (id:63267)
Home overview
- Cooling Central air conditioning
- Heat source Natural gas
- Heat type Forced air
- Sewer/ septic Sanitary sewer
- # total stories 2
- Fencing Fenced yard
- # parking spaces 6
- Has garage (y/n) Yes
- # full baths 2
- # half baths 1
- # total bathrooms 3.0
- # of above grade bedrooms 3
- Flooring Hardwood
- Subdivision Hurontario
- Directions 1939657
- Lot size (acres) 0.0
- Listing # W12362229
- Property sub type Single family residence
- Status Active
- 3rd bedroom 3.96m X 4.27m
Level: 2nd - 2nd bedroom 3.35m X 3.73m
Level: 2nd - Primary bedroom 3.96m X 4.88m
Level: 2nd - Dining room 3.35m X 3.81m
Level: Main - Living room 3.35m X 5.33m
Level: Main - Kitchen 4.72m X 3.51m
Level: Main - Family room 3.35m X 4.42m
Level: Main
- Listing source url Https://www.realtor.ca/real-estate/28772388/4383-mayflower-drive-mississauga-hurontario-hurontario
- Listing type identifier Idx

$-3,195
/ Month








