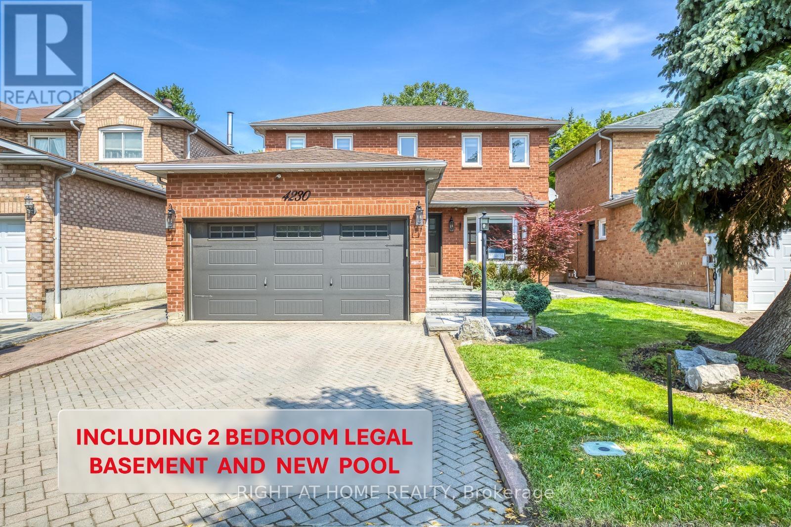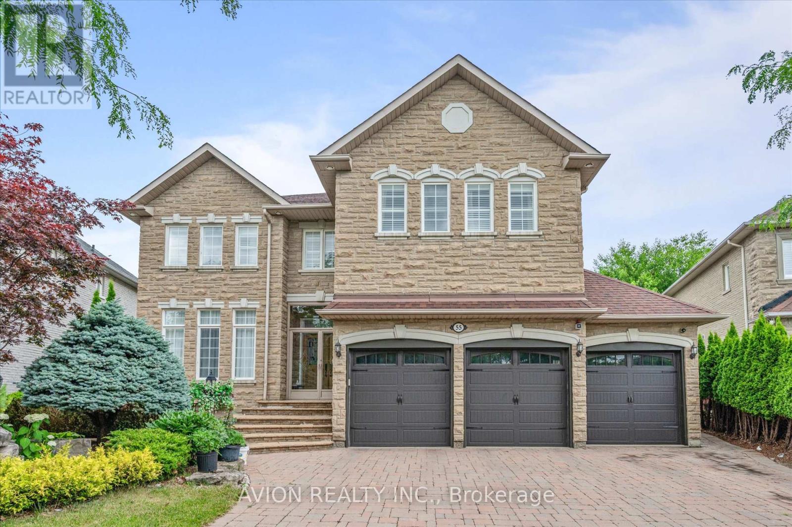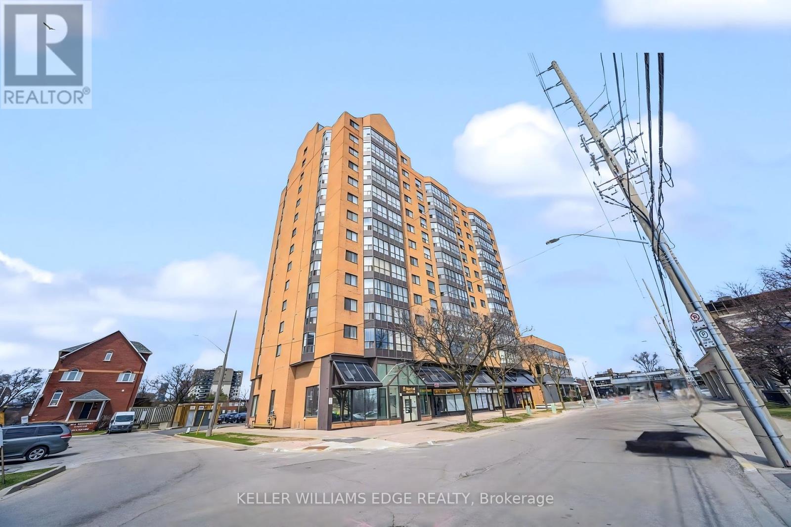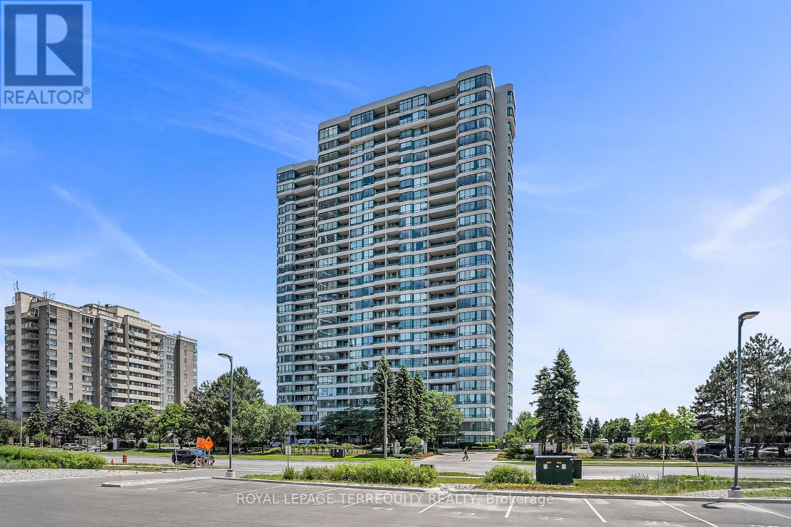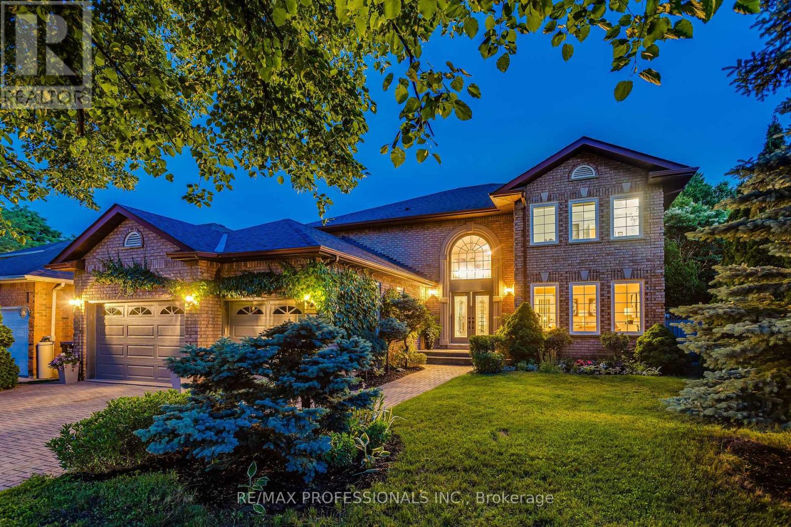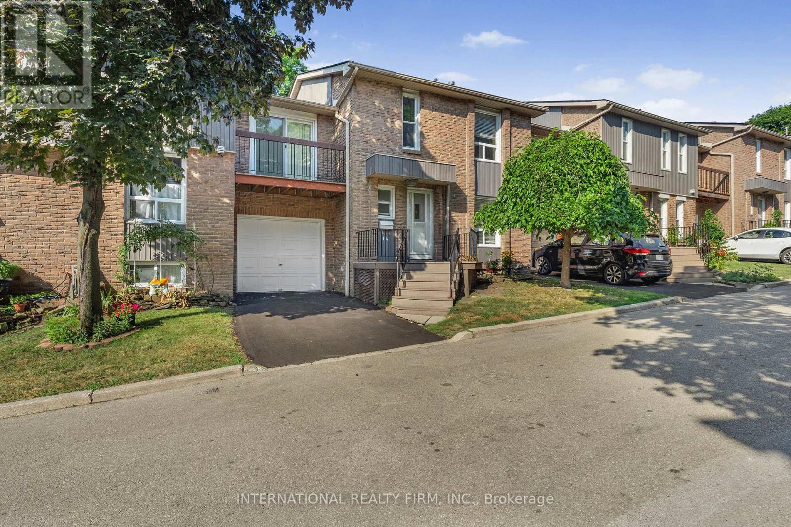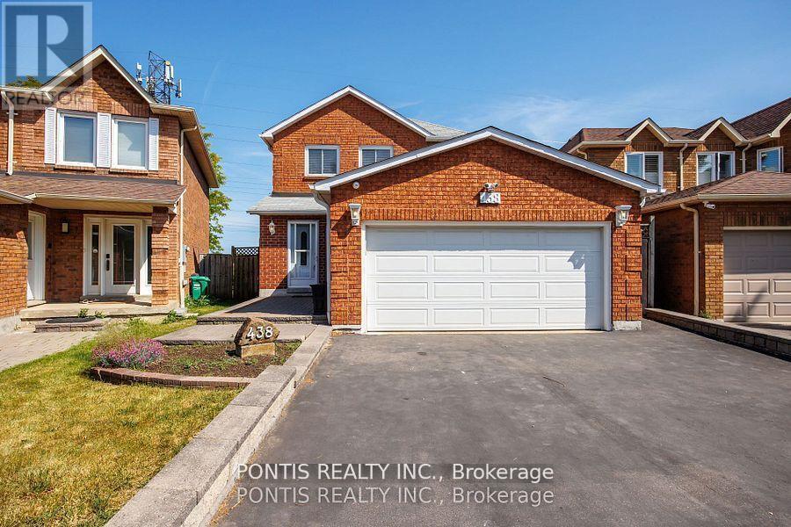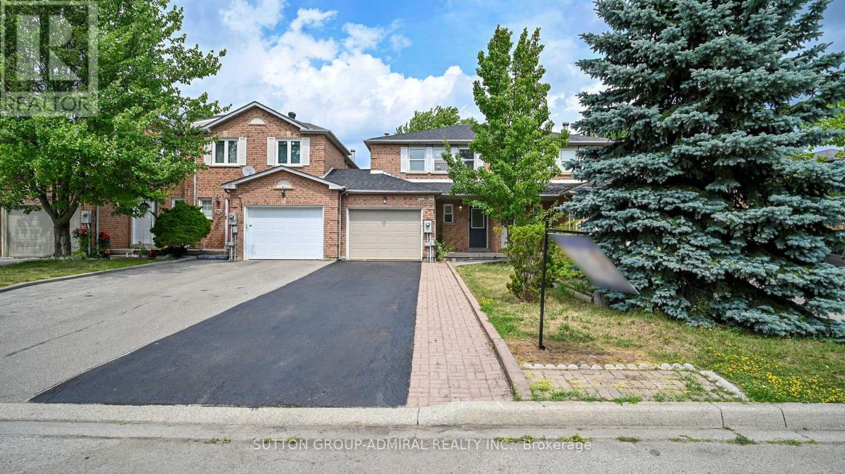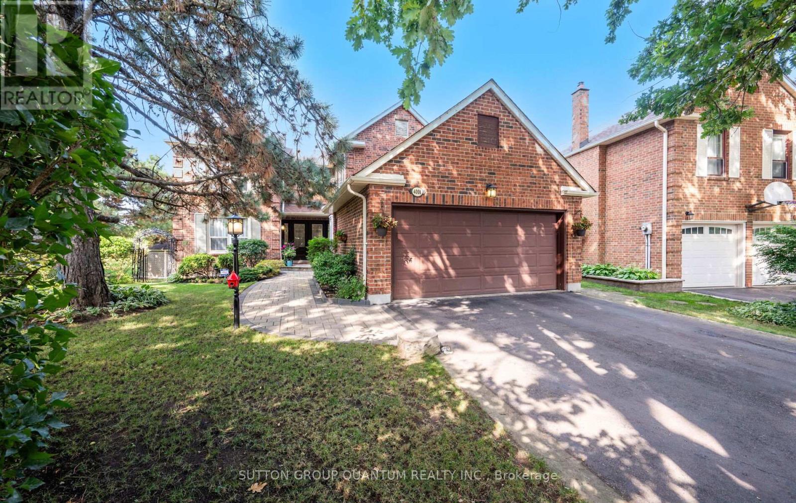- Houseful
- ON
- Mississauga Hurontario
- Hurontario
- 4699 Centretown Way
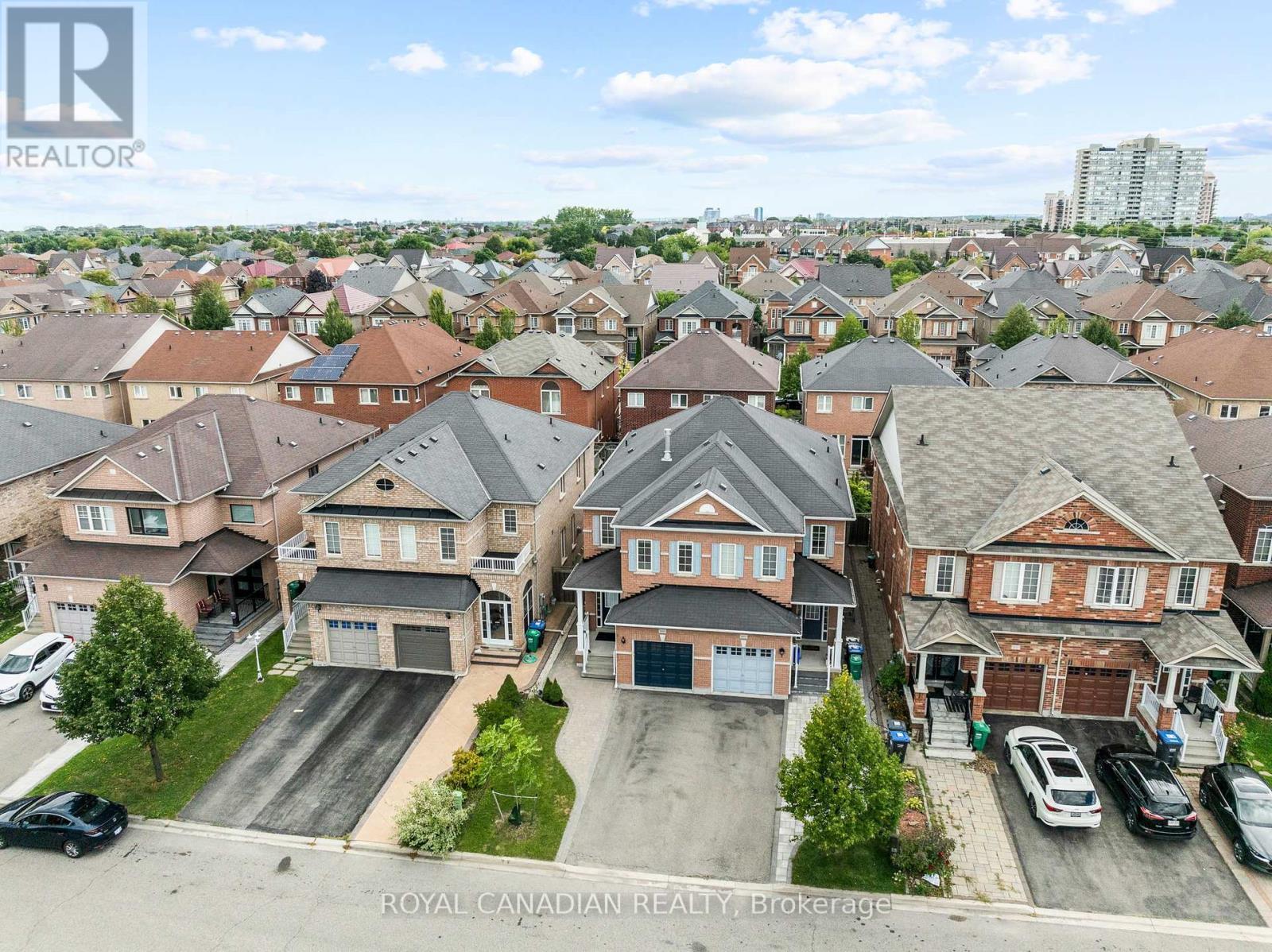
4699 Centretown Way
4699 Centretown Way
Highlights
Description
- Time on Housefulnew 3 hours
- Property typeSingle family
- Neighbourhood
- Median school Score
- Mortgage payment
Welcome to 4699 Centretown Blvd, a beautifully maintained semi-detached home in Mississauga's sought-after Hurontario community, just minutes from Square One. Offering four spacious bedrooms and four bathrooms, this residence combines comfort and elegance with hardwood flooring, soaring 9-foot ceilings, and a bright open-concept layout. The modern kitchen is designed for both style and functionality, featuring stone countertops, a breakfast bar, stainless steel appliances, and a gas range. Custom built-in storage enhances every level of the home, while a striking feature wall creates a focal point in both family spaces. The finished basement includes a separate entrance, offering flexible living options or rental potential. Outside, professional landscaping and interlocking extend from the front entry to the generous backyard, creating a private retreat perfect for entertaining. Move-in ready, this property delivers exceptional value in one of the city's most convenient locations. (id:63267)
Home overview
- Cooling Central air conditioning
- Heat source Natural gas
- Heat type Forced air
- Sewer/ septic Sanitary sewer
- # total stories 2
- # parking spaces 4
- Has garage (y/n) Yes
- # full baths 3
- # half baths 1
- # total bathrooms 4.0
- # of above grade bedrooms 4
- Flooring Hardwood, ceramic
- Subdivision Hurontario
- Directions 2094886
- Lot size (acres) 0.0
- Listing # W12395342
- Property sub type Single family residence
- Status Active
- Primary bedroom 5.48m X 3.5m
Level: 2nd - 3rd bedroom 3.07m X 2.45m
Level: 2nd - 2nd bedroom 3.8m X 2.45m
Level: 2nd - 4th bedroom 4.26m X 3.04m
Level: 2nd - Living room 8m X 3.35m
Level: Basement - Den 2.45m X 3.3m
Level: Basement - Eating area 6.7m X 2.45m
Level: Main - Living room 10.68m X 3.35m
Level: Main - Kitchen 6.7m X 2.45m
Level: Main - Dining room 10.68m X 3.35m
Level: Main
- Listing source url Https://www.realtor.ca/real-estate/28844667/4699-centretown-way-mississauga-hurontario-hurontario
- Listing type identifier Idx

$-3,037
/ Month



